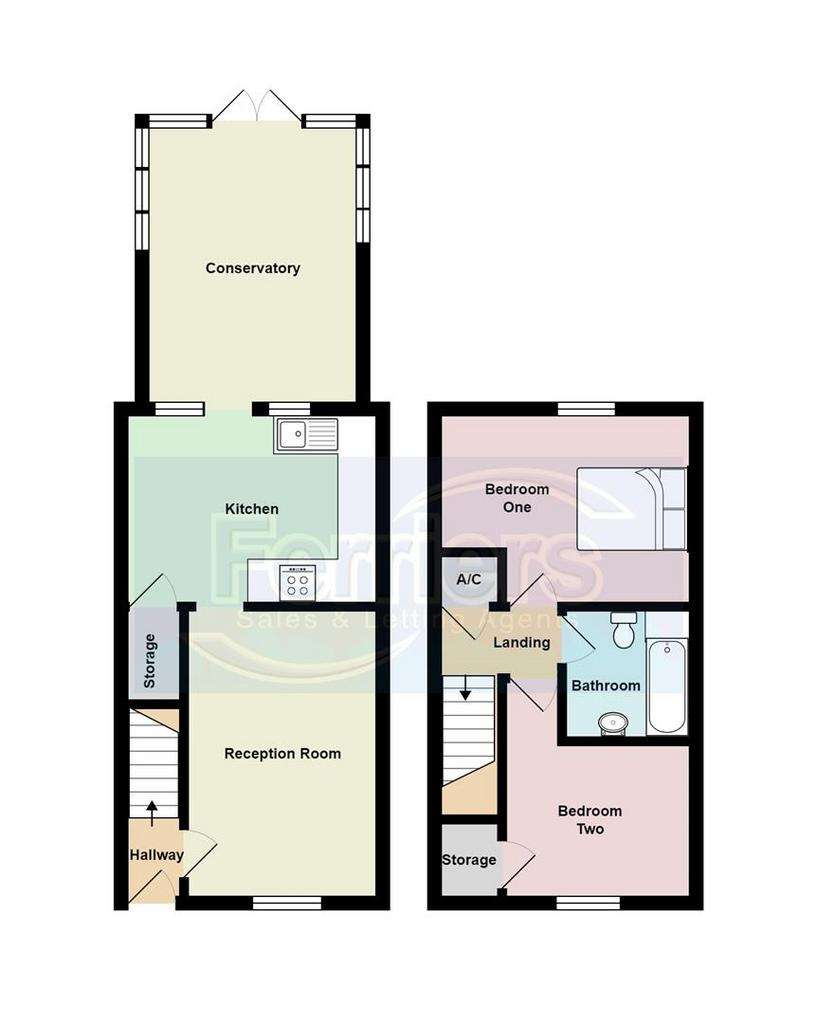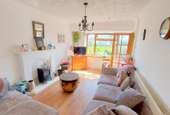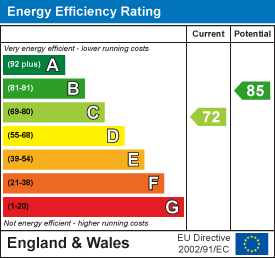2 bedroom terraced house for sale
South Cornelly, Bridgendterraced house
bedrooms

Property photos




+10
Property description
Ferriers Estate Agents are pleased to offer this affordable two bedroom mid link property in the desirable location of South Cornelly. Within a short drive of the seaside resort of Porthcawl and ideally located for access to the M4 motorway making this property ideal for commuters. The property is located at the head of a cul de sac with a large public green in the centre. The accommodation briefly comprises an entrance hallway, reception room, kitchen and conservatory to the ground floor. Landing, two bedrooms and bathroom to the first floor. The property further benefits from uPVC double glazing, gas central heating via a recently installed combination boiler and a detached garage.
EPC Rating = C
Council Tax Band = C
Ground Floor -
Hallway - Entry via a uPVC double glazed door. Textured ceiling, skimmed walls, wood effect laminate flooring, carpeted stairs to first floor and door to:
Reception Room - 4.6 x 3.0 (15'1" x 9'10") - Textured ceiling, skimmed walls, wood effect laminate flooring, radiator, uPVC double glazed window to front and door to:
Kitchen - 4.0 x 3.0 (13'1" x 9'10") - Textured ceiling, skimmed and tiled walls, tiled floor, a range of base and wall mounted units with a complementary worksurface housing a stainless steel sink./drainer, space for under counter fridge and freezer, cooker, washing machine and tumble dryer. Under stairs storage cupboard, opening to:
Conservatory - 4.5 x 3.4 (14'9" x 11'1") - Polycarbonate roof, uPVC double glazed windows, tiled floor and uPVC double glazed french doors to rear garden.
First Floor -
Landing - Textured ceiling, skimmed walls, fitted carpet, storage cupboard housing gas combination boiler and three doors off.
Bedroom One - 4.0 x 2.5 (13'1" x 8'2") - Textured ceiling, skimmed walls, wood effect laminate flooring, radiator and uPVC double glazed window to rear.
Bedroom Two - 3.0 x 2.4 (9'10" x 7'10") - Textured ceiling with loft access, skimmed and papered walls, wood effect laminate flooring, radiator, storage cupboard over stairwell and uPVC double glazed window to front.
Bathroom - 2.1 x 2.0 (6'10" x 6'6") - Textured ceiling, tiled walls, wood effect vinyl flooring, towel rail radiator, a three piece suite comprising a panel bath with shower over, low level W.C and pedestal wash hand basin.
Front Garden - Area laid to lawn, bordered with wooden picket fence.
Rear Garden - Area laid to lawn, bordered with wood panelled fencing
Garage - A detached garage in a parking area to the rear.
EPC Rating = C
Council Tax Band = C
Ground Floor -
Hallway - Entry via a uPVC double glazed door. Textured ceiling, skimmed walls, wood effect laminate flooring, carpeted stairs to first floor and door to:
Reception Room - 4.6 x 3.0 (15'1" x 9'10") - Textured ceiling, skimmed walls, wood effect laminate flooring, radiator, uPVC double glazed window to front and door to:
Kitchen - 4.0 x 3.0 (13'1" x 9'10") - Textured ceiling, skimmed and tiled walls, tiled floor, a range of base and wall mounted units with a complementary worksurface housing a stainless steel sink./drainer, space for under counter fridge and freezer, cooker, washing machine and tumble dryer. Under stairs storage cupboard, opening to:
Conservatory - 4.5 x 3.4 (14'9" x 11'1") - Polycarbonate roof, uPVC double glazed windows, tiled floor and uPVC double glazed french doors to rear garden.
First Floor -
Landing - Textured ceiling, skimmed walls, fitted carpet, storage cupboard housing gas combination boiler and three doors off.
Bedroom One - 4.0 x 2.5 (13'1" x 8'2") - Textured ceiling, skimmed walls, wood effect laminate flooring, radiator and uPVC double glazed window to rear.
Bedroom Two - 3.0 x 2.4 (9'10" x 7'10") - Textured ceiling with loft access, skimmed and papered walls, wood effect laminate flooring, radiator, storage cupboard over stairwell and uPVC double glazed window to front.
Bathroom - 2.1 x 2.0 (6'10" x 6'6") - Textured ceiling, tiled walls, wood effect vinyl flooring, towel rail radiator, a three piece suite comprising a panel bath with shower over, low level W.C and pedestal wash hand basin.
Front Garden - Area laid to lawn, bordered with wooden picket fence.
Rear Garden - Area laid to lawn, bordered with wood panelled fencing
Garage - A detached garage in a parking area to the rear.
Council tax
First listed
3 weeks agoEnergy Performance Certificate
South Cornelly, Bridgend
Placebuzz mortgage repayment calculator
Monthly repayment
The Est. Mortgage is for a 25 years repayment mortgage based on a 10% deposit and a 5.5% annual interest. It is only intended as a guide. Make sure you obtain accurate figures from your lender before committing to any mortgage. Your home may be repossessed if you do not keep up repayments on a mortgage.
South Cornelly, Bridgend - Streetview
DISCLAIMER: Property descriptions and related information displayed on this page are marketing materials provided by Ferriers Estate Agents - Kenfig Hill. Placebuzz does not warrant or accept any responsibility for the accuracy or completeness of the property descriptions or related information provided here and they do not constitute property particulars. Please contact Ferriers Estate Agents - Kenfig Hill for full details and further information.















