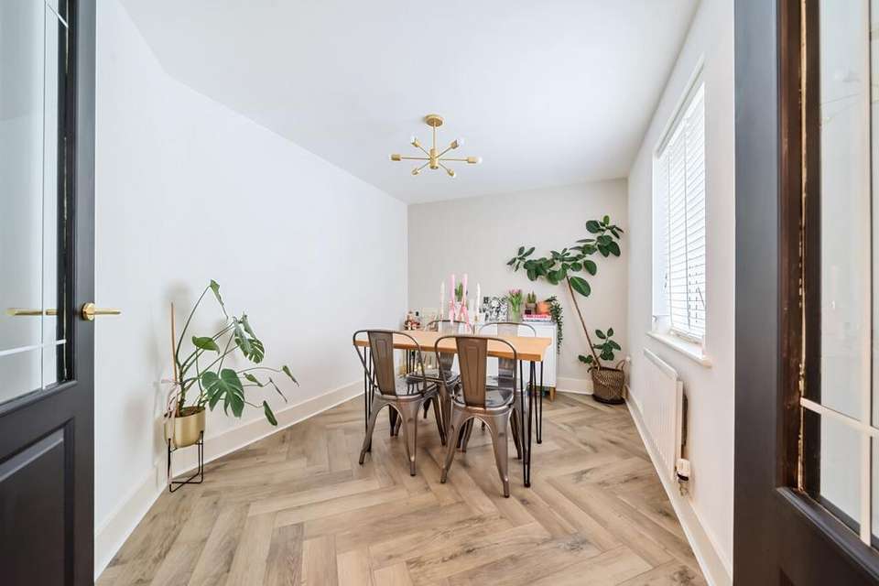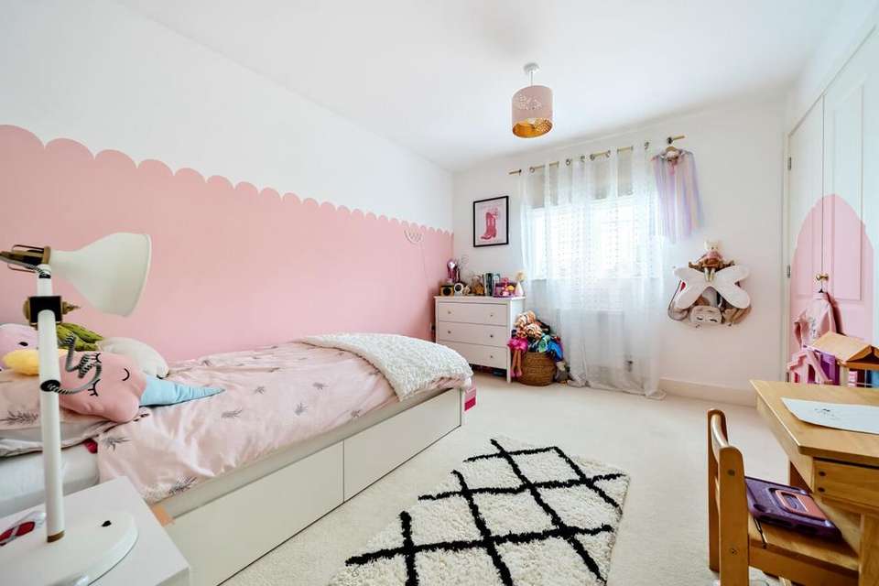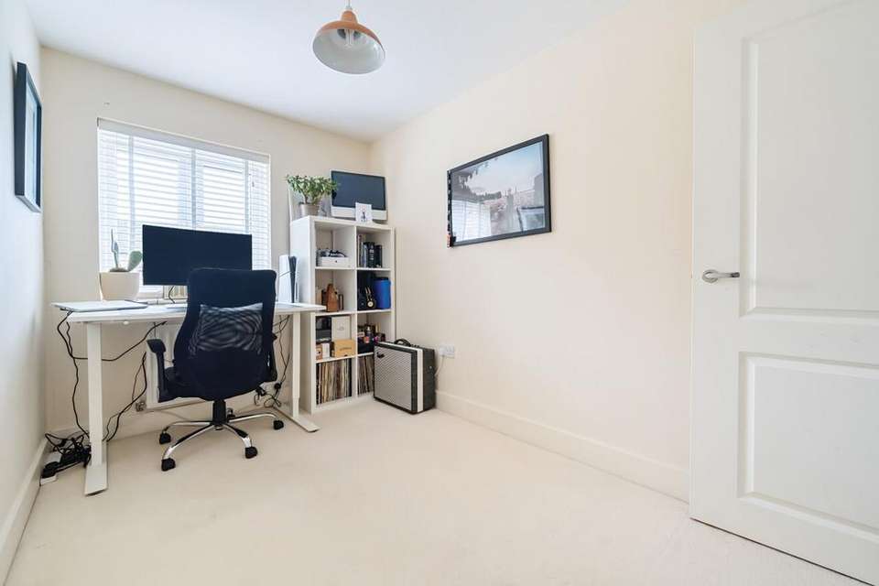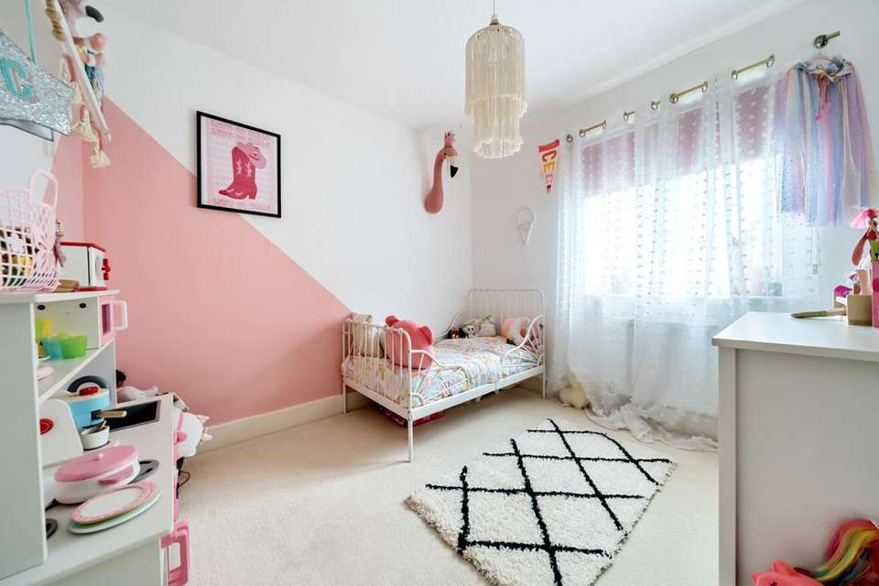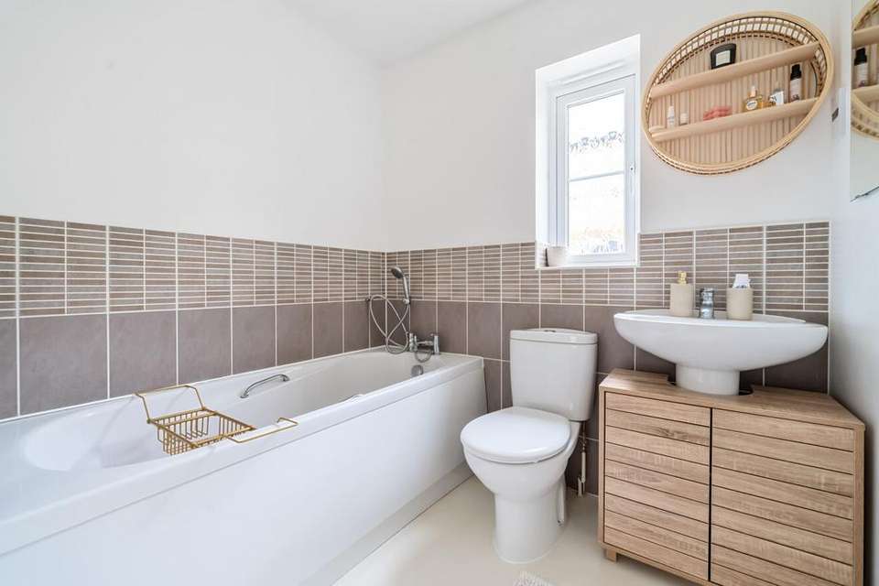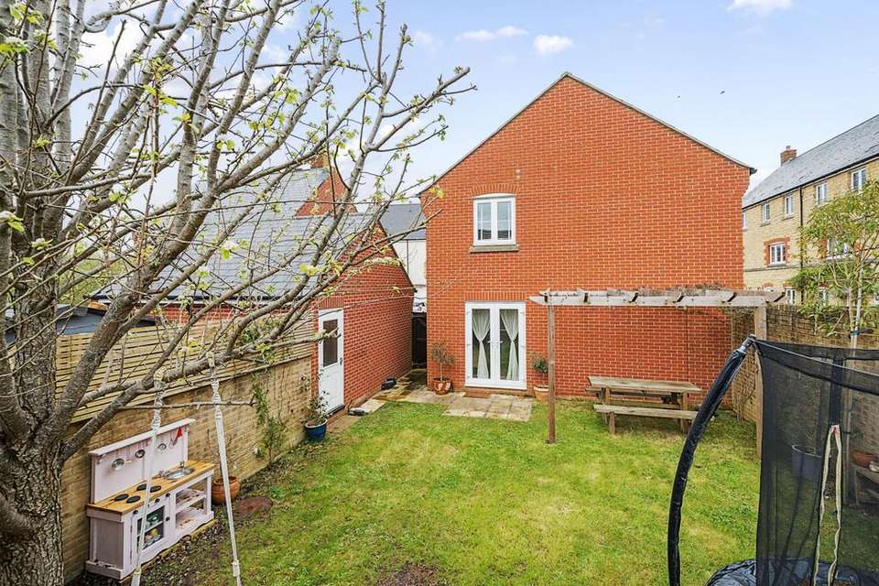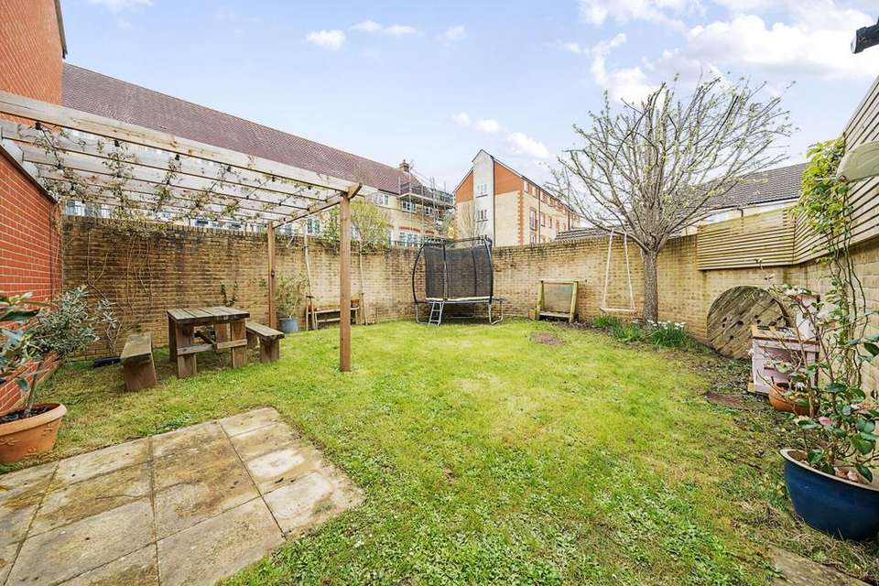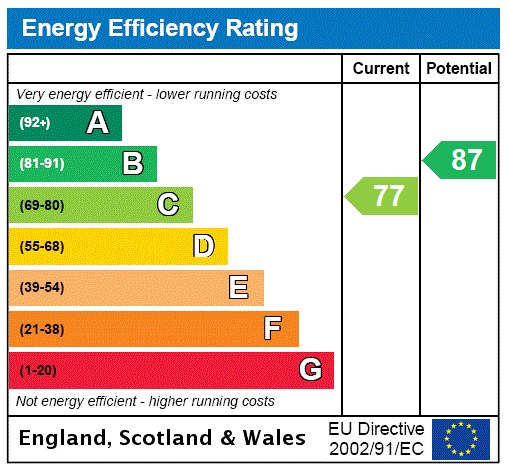4 bedroom detached house for sale
Sherborne, DT9detached house
bedrooms
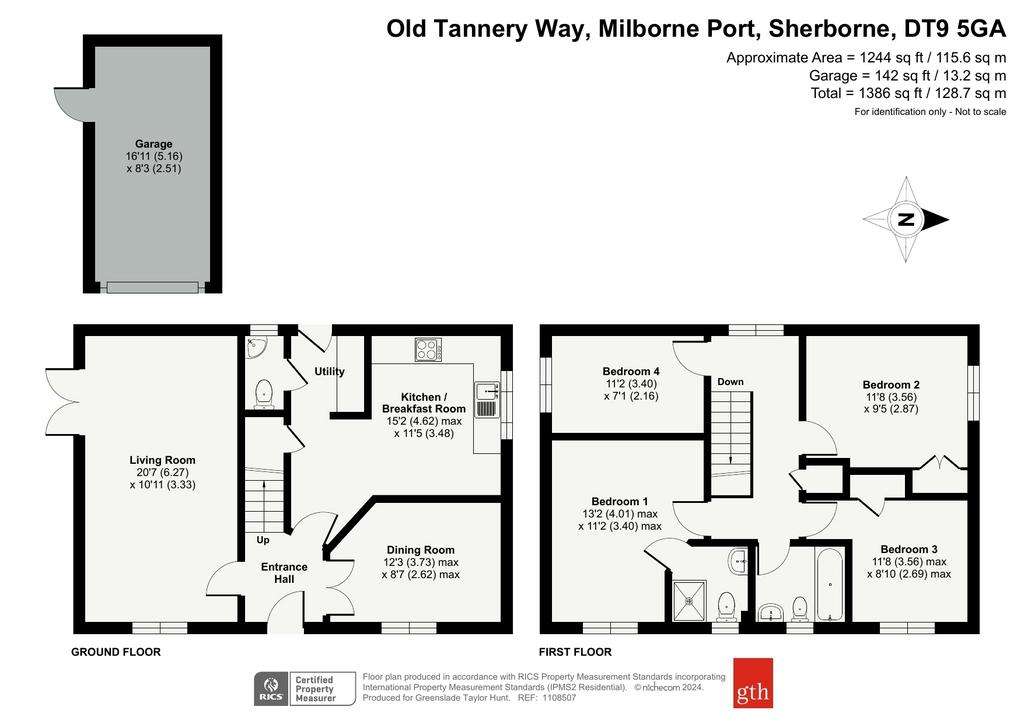
Property photos


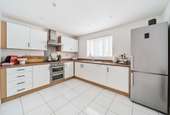

+9
Property description
A beautifully presented double fronted, four bedroom detached modern home situated within the heart of the most favoured village of Milborne Port. Offered with a south facing garden, garage and parking.
9 Old Tannery Way is a beautifully presented, double fronted detached house built by Bellway homes in late 2011 constructed with brick under a tiled roof. The property offers a great amount of space making it the perfect family home. The accommodation is in great decorative order throughout and has a lovely bright and spacious feel offering a good deal of flexibility having two front reception rooms which have both been recently laid with beautiful Karndean flooring. The lounge is dual aspect allowing an abundance of light to shine through with French doors leading out to the south facing garden. The kitchen is well equipped with base and wall units, inset stainless steel 1 ½ bowl sink and drainer, Electolux dishwasher and a Zanussi oven and gas hob with an overhead extractor. There is the additional benefit of a utility room with plumbing for a washing machine and downstairs WC.
Upstairs there is a generous landing with four good sized bedrooms with two of the rooms having built in storage. Three of the bedrooms are served by the family bathroom fitted with a bath, wc and basin. The master bedroom is served by the ensuite shower room and has the opportunity to create built in wardrobes if desired.
Services
All mains connected. Council Tax band D.
Service charge £435pa
Broadband & Mobile coverage can be checked at :- Flood check :-
The property lies to the centre of the Tannery development which itself occupies a central position within Milborne Port, a popular Somerset village with a wealth of facilities that include a variety of village shops, a health centre, two public houses, a primary school, a church and a village hall. Both the historic Abbey town Sherborne and the local regional central centre of Yeovil lie within short motoring distance providing between them an excellent range of cultural, recreational and shopping facilities. Sporting, walking and riding opportunities abound within the area while the region is well known for both its public and privately funded schooling. Communication links are good with a main line station at Sherborne linking directly with London Waterloo while road links are along the A303 joined at Wincanton giving swift access to London and the Home Counties along the M3, M25 route.
The property has a south facing, manageable and fully enclosed walled garden. The garden is laid to lawn with a patio area creating a walk way to the pedestrian door leading into the garage. The garage has power and light with an up and over door. There is a tarmac drive leading to the garage providing parking for approximately two cars.
9 Old Tannery Way is a beautifully presented, double fronted detached house built by Bellway homes in late 2011 constructed with brick under a tiled roof. The property offers a great amount of space making it the perfect family home. The accommodation is in great decorative order throughout and has a lovely bright and spacious feel offering a good deal of flexibility having two front reception rooms which have both been recently laid with beautiful Karndean flooring. The lounge is dual aspect allowing an abundance of light to shine through with French doors leading out to the south facing garden. The kitchen is well equipped with base and wall units, inset stainless steel 1 ½ bowl sink and drainer, Electolux dishwasher and a Zanussi oven and gas hob with an overhead extractor. There is the additional benefit of a utility room with plumbing for a washing machine and downstairs WC.
Upstairs there is a generous landing with four good sized bedrooms with two of the rooms having built in storage. Three of the bedrooms are served by the family bathroom fitted with a bath, wc and basin. The master bedroom is served by the ensuite shower room and has the opportunity to create built in wardrobes if desired.
Services
All mains connected. Council Tax band D.
Service charge £435pa
Broadband & Mobile coverage can be checked at :- Flood check :-
The property lies to the centre of the Tannery development which itself occupies a central position within Milborne Port, a popular Somerset village with a wealth of facilities that include a variety of village shops, a health centre, two public houses, a primary school, a church and a village hall. Both the historic Abbey town Sherborne and the local regional central centre of Yeovil lie within short motoring distance providing between them an excellent range of cultural, recreational and shopping facilities. Sporting, walking and riding opportunities abound within the area while the region is well known for both its public and privately funded schooling. Communication links are good with a main line station at Sherborne linking directly with London Waterloo while road links are along the A303 joined at Wincanton giving swift access to London and the Home Counties along the M3, M25 route.
The property has a south facing, manageable and fully enclosed walled garden. The garden is laid to lawn with a patio area creating a walk way to the pedestrian door leading into the garage. The garage has power and light with an up and over door. There is a tarmac drive leading to the garage providing parking for approximately two cars.
Interested in this property?
Council tax
First listed
3 weeks agoEnergy Performance Certificate
Sherborne, DT9
Marketed by
Greenslade Taylor Hunt - Sherborne 3 Cheap Street Sherborne DT9 3PTCall agent on 01935 813577
Placebuzz mortgage repayment calculator
Monthly repayment
The Est. Mortgage is for a 25 years repayment mortgage based on a 10% deposit and a 5.5% annual interest. It is only intended as a guide. Make sure you obtain accurate figures from your lender before committing to any mortgage. Your home may be repossessed if you do not keep up repayments on a mortgage.
Sherborne, DT9 - Streetview
DISCLAIMER: Property descriptions and related information displayed on this page are marketing materials provided by Greenslade Taylor Hunt - Sherborne. Placebuzz does not warrant or accept any responsibility for the accuracy or completeness of the property descriptions or related information provided here and they do not constitute property particulars. Please contact Greenslade Taylor Hunt - Sherborne for full details and further information.




