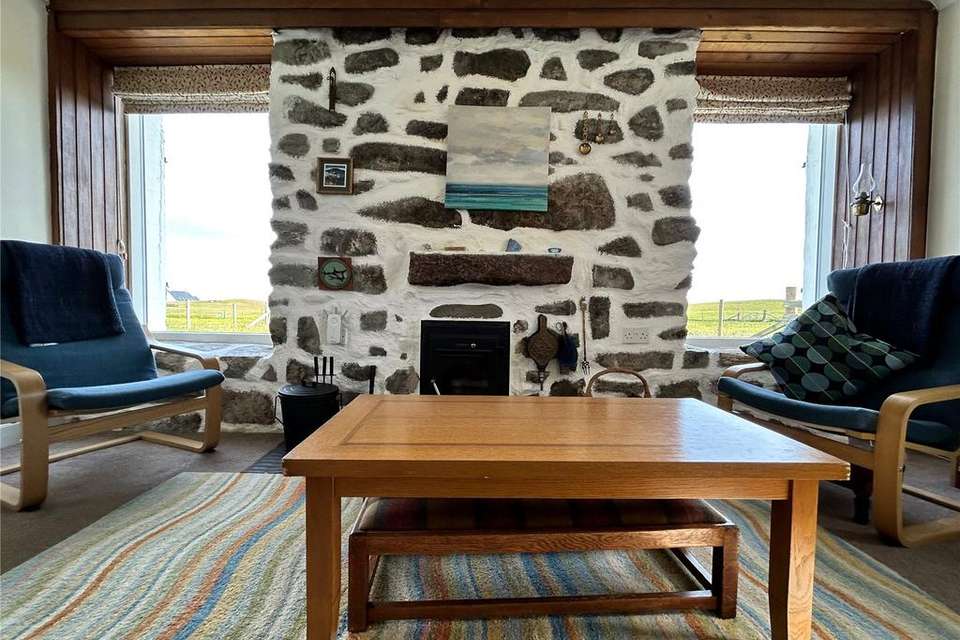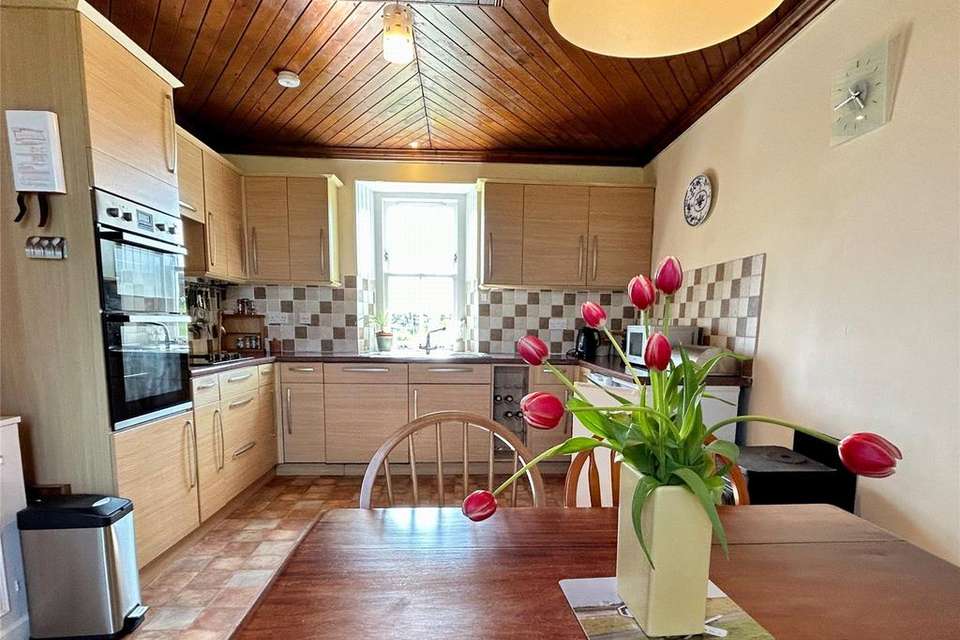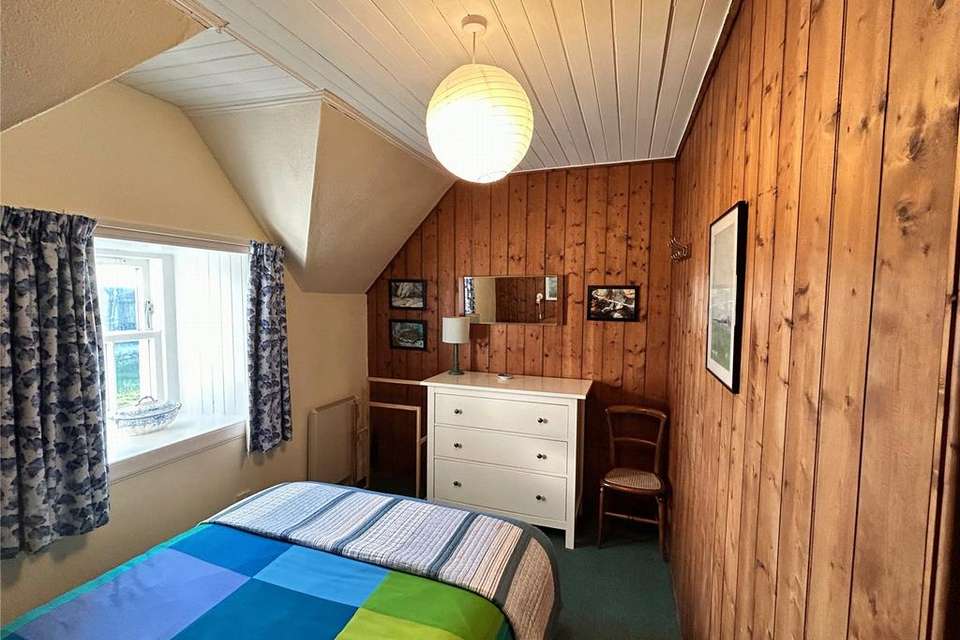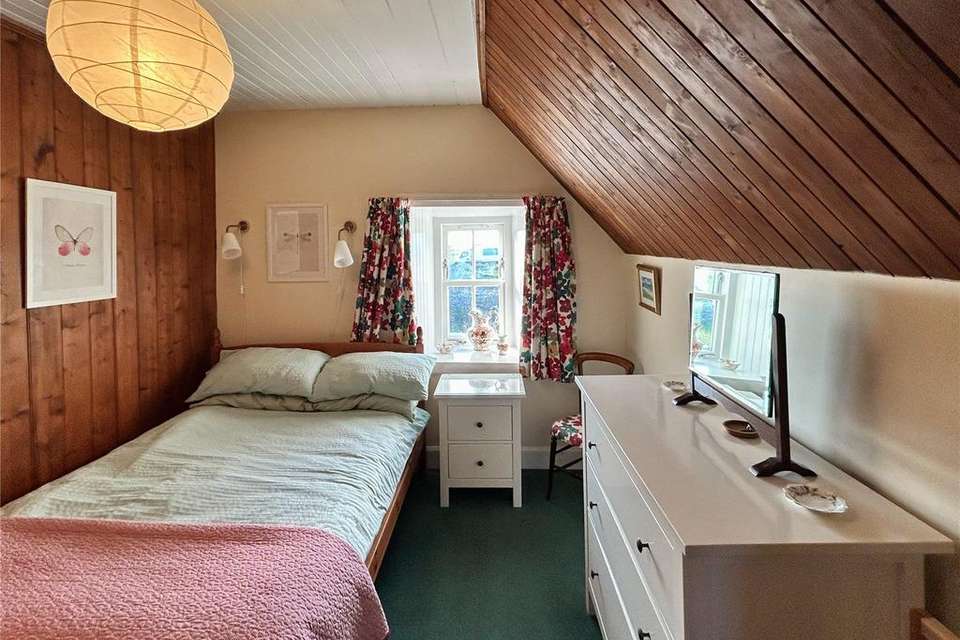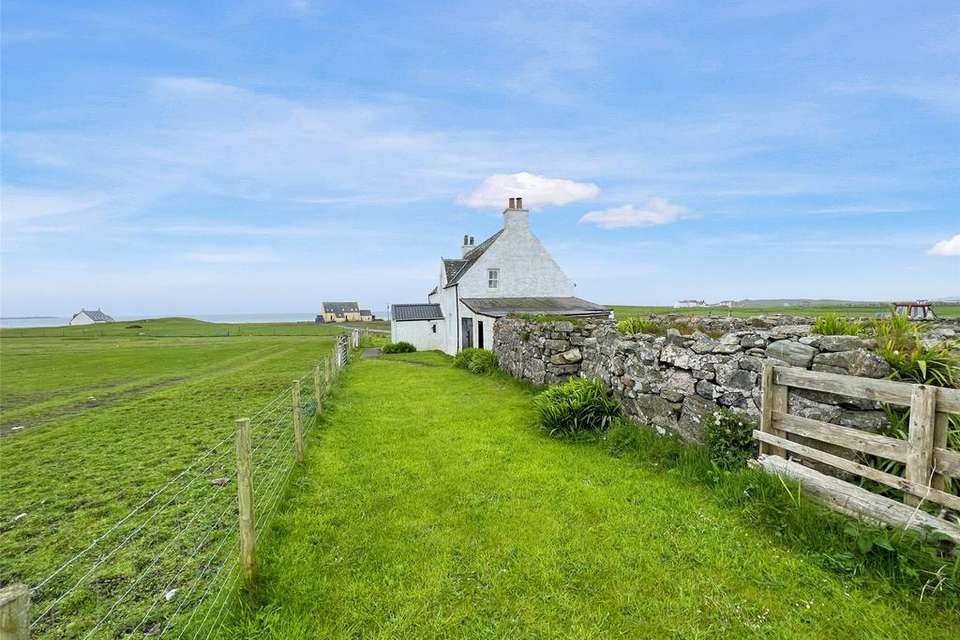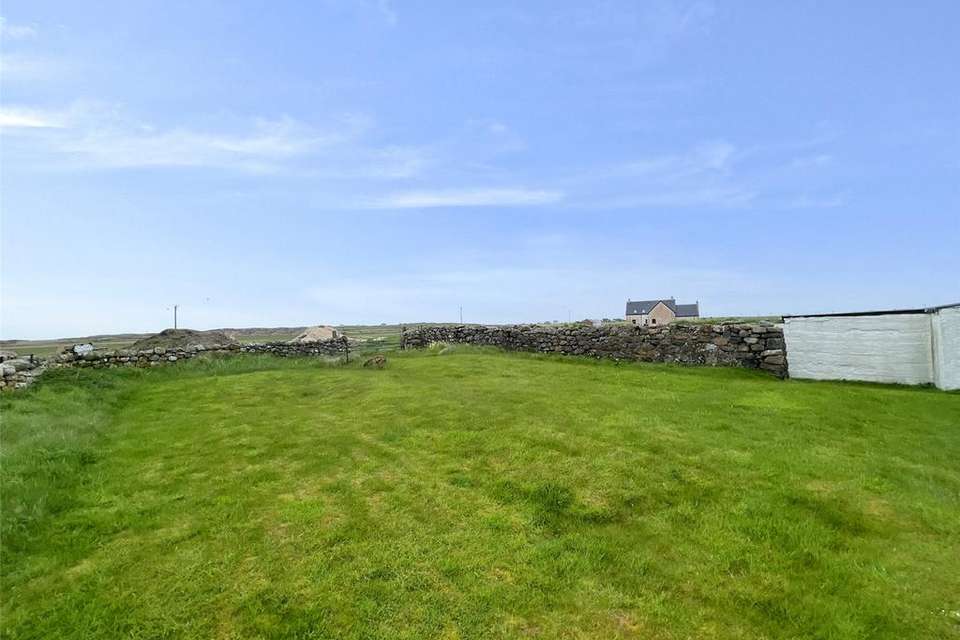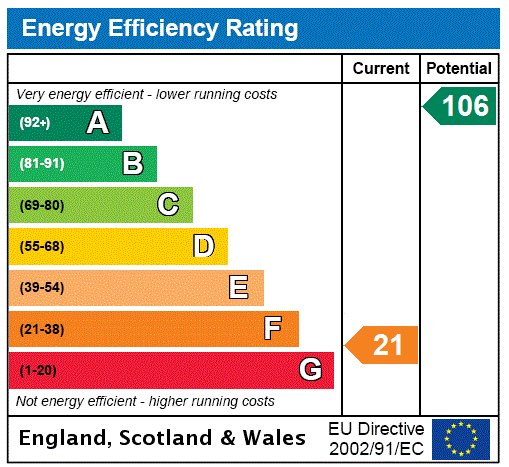4 bedroom detached house for sale
Argyll and Bute, PA77detached house
bedrooms
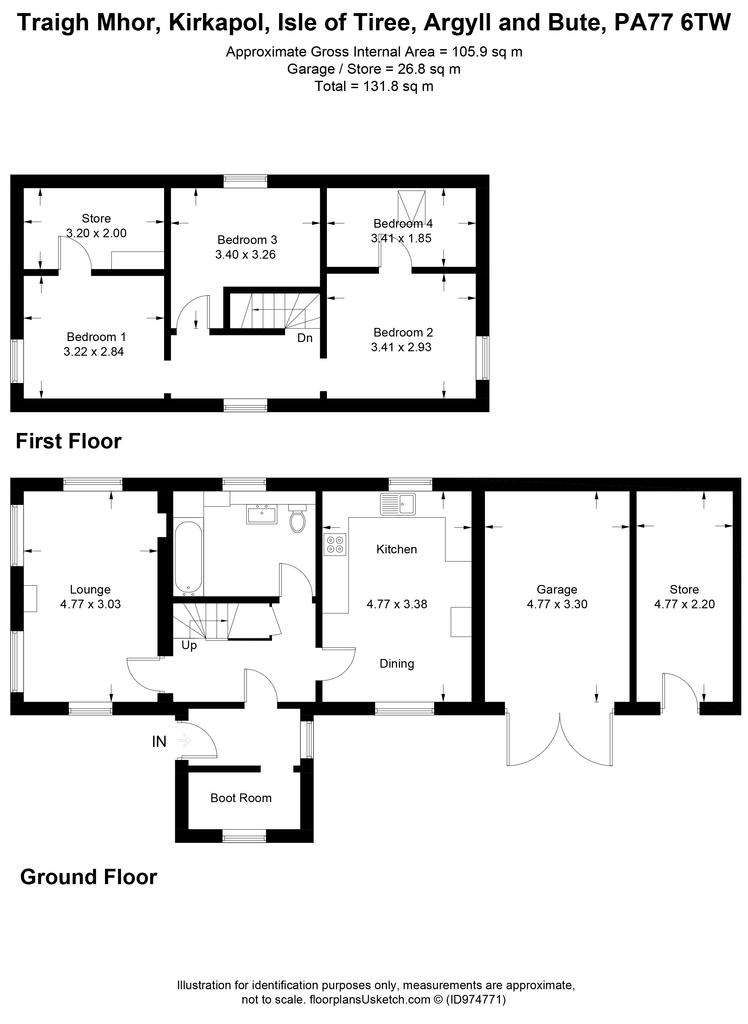
Property photos




+18
Property description
A rare opportunity to acquire a traditional four-bedroom island cottage set in a rural location on the ever-popular Isle of Tiree and benefitting from far-reaching coastal views.
Traigh Mhor offers buyers an opportunity to acquire a traditional two storey stone property, sitting under a slate roof. Originally a traditional croft house, the property was de-crofted in 1979 and has remained under the same family ownership since 1981.
This charming property provides family accommodation over two floors and offers far-reaching coastal views. Located on the ground floor, the lounge enjoys triple aspect windows and is warmed through by a wood burning fire / stove set into a fire surround. This welcoming space enjoys far-reaching views across the surrounding countryside to the coast.
The fitted kitchen benefits from electric hob and oven, dishwasher, below counter separate fridge and freezer. The room is warmed through by a woodburning stove, with dining area large enough to accommodate an eight-seater dining table.
Also located on the ground floor, the family bathroom features a full-sized bath with electric shower. A boot room is accessed from the hallway, benefitting from a hanging area for coats also housing the tumble dryer.
Accommodation is located on the first floor, with three bedrooms accessed from a central landing. A twin bedroom is located to the front of the property, benefitting from a lockable storage room. The middle bedroom is large enough to accommodate a double bed. To the rear of the house, a second double bedroom gives access to the fourth bedroom, a smaller single room, completing the property layout.
Traigh Mhor benefits from an enclosed garden and attached garage, with one coal shed attached to the house. Adjacent to the property, the remains of older outbuildings offers scope for development. A pre-application for a single storey two bedroom house was deemed favourable however a full planning application is required prior to any development.
The gardens are fenced around the perimeter, mainly laid to lawn. A gated access to the front gives pedestrian access, with a larger gated entrance giving vehicle access to the garage.
Traigh Mhor offers buyers an opportunity to acquire a traditional two storey stone property, sitting under a slate roof. Originally a traditional croft house, the property was de-crofted in 1979 and has remained under the same family ownership since 1981.
This charming property provides family accommodation over two floors and offers far-reaching coastal views. Located on the ground floor, the lounge enjoys triple aspect windows and is warmed through by a wood burning fire / stove set into a fire surround. This welcoming space enjoys far-reaching views across the surrounding countryside to the coast.
The fitted kitchen benefits from electric hob and oven, dishwasher, below counter separate fridge and freezer. The room is warmed through by a woodburning stove, with dining area large enough to accommodate an eight-seater dining table.
Also located on the ground floor, the family bathroom features a full-sized bath with electric shower. A boot room is accessed from the hallway, benefitting from a hanging area for coats also housing the tumble dryer.
Accommodation is located on the first floor, with three bedrooms accessed from a central landing. A twin bedroom is located to the front of the property, benefitting from a lockable storage room. The middle bedroom is large enough to accommodate a double bed. To the rear of the house, a second double bedroom gives access to the fourth bedroom, a smaller single room, completing the property layout.
Traigh Mhor benefits from an enclosed garden and attached garage, with one coal shed attached to the house. Adjacent to the property, the remains of older outbuildings offers scope for development. A pre-application for a single storey two bedroom house was deemed favourable however a full planning application is required prior to any development.
The gardens are fenced around the perimeter, mainly laid to lawn. A gated access to the front gives pedestrian access, with a larger gated entrance giving vehicle access to the garage.
Interested in this property?
Council tax
First listed
3 weeks agoEnergy Performance Certificate
Argyll and Bute, PA77
Marketed by
Bell Ingram - Oban 5 Albany Street Oban PA34 4ARPlacebuzz mortgage repayment calculator
Monthly repayment
The Est. Mortgage is for a 25 years repayment mortgage based on a 10% deposit and a 5.5% annual interest. It is only intended as a guide. Make sure you obtain accurate figures from your lender before committing to any mortgage. Your home may be repossessed if you do not keep up repayments on a mortgage.
Argyll and Bute, PA77 - Streetview
DISCLAIMER: Property descriptions and related information displayed on this page are marketing materials provided by Bell Ingram - Oban. Placebuzz does not warrant or accept any responsibility for the accuracy or completeness of the property descriptions or related information provided here and they do not constitute property particulars. Please contact Bell Ingram - Oban for full details and further information.




