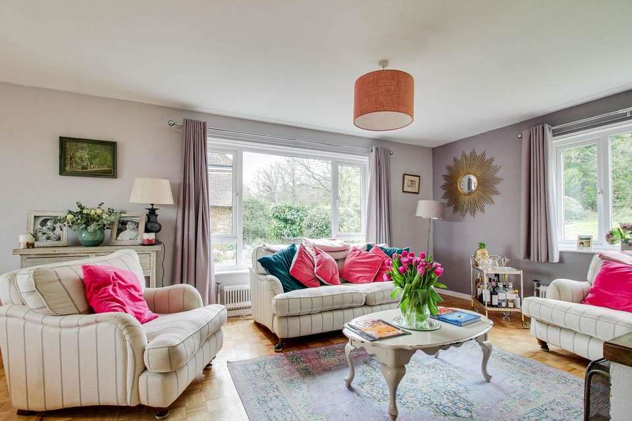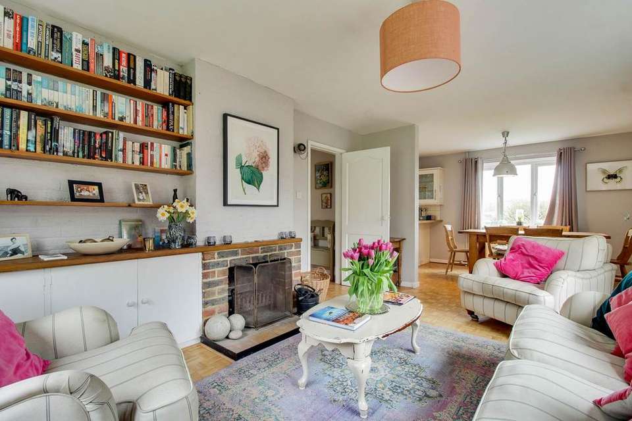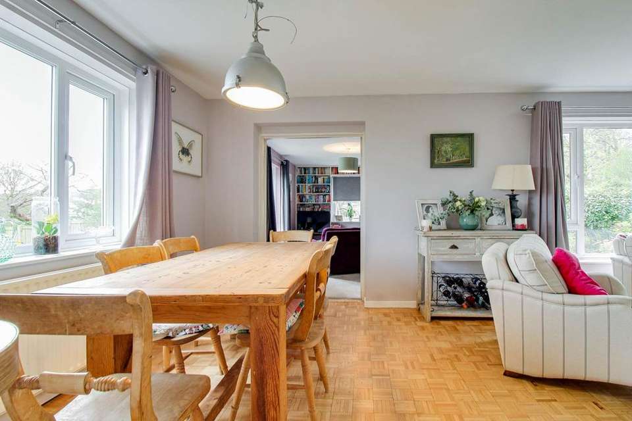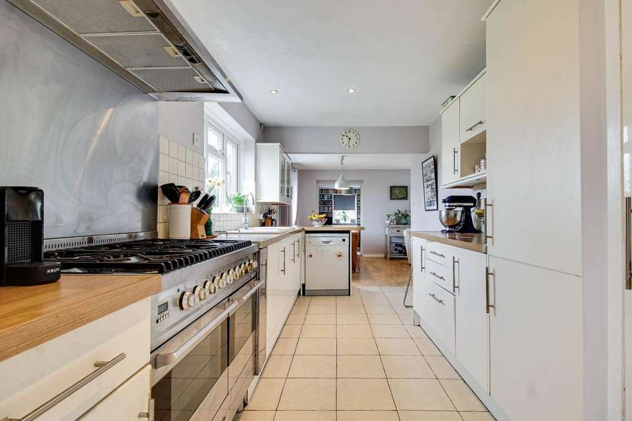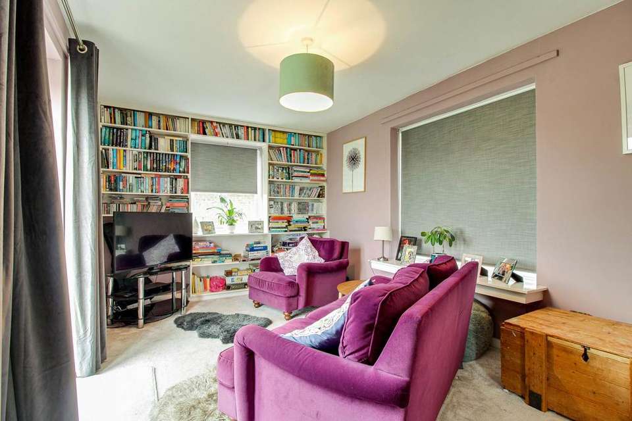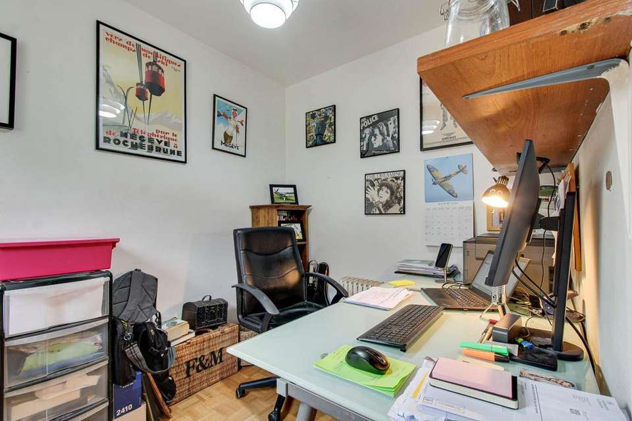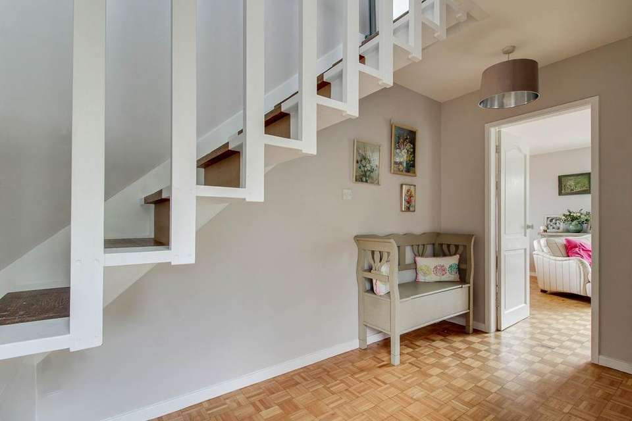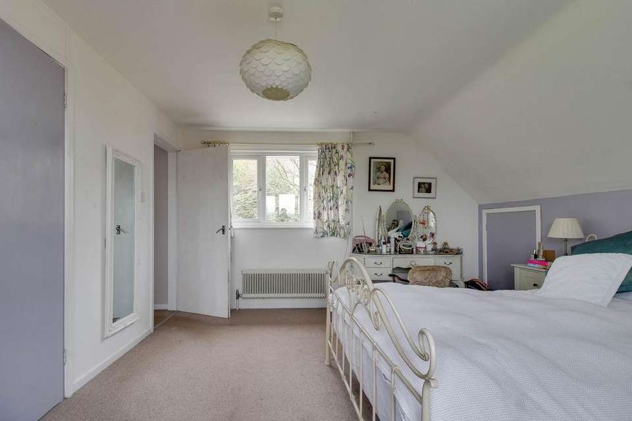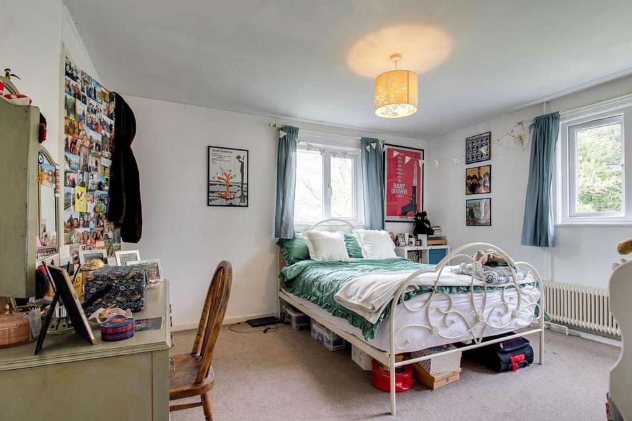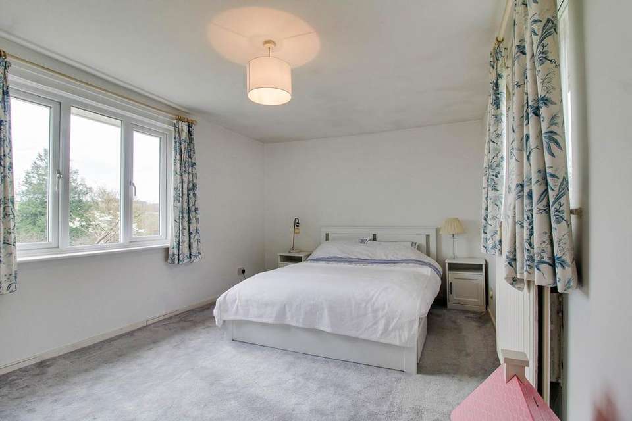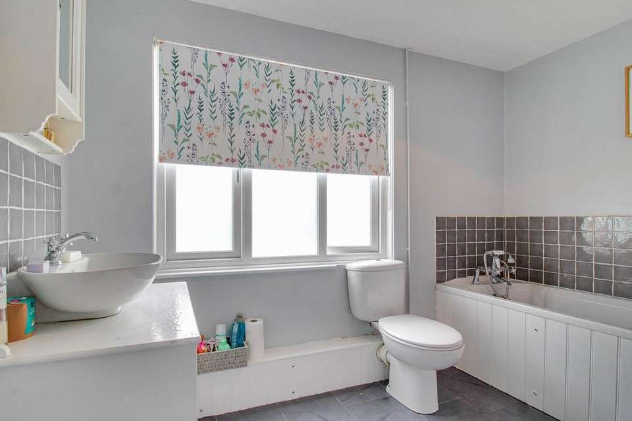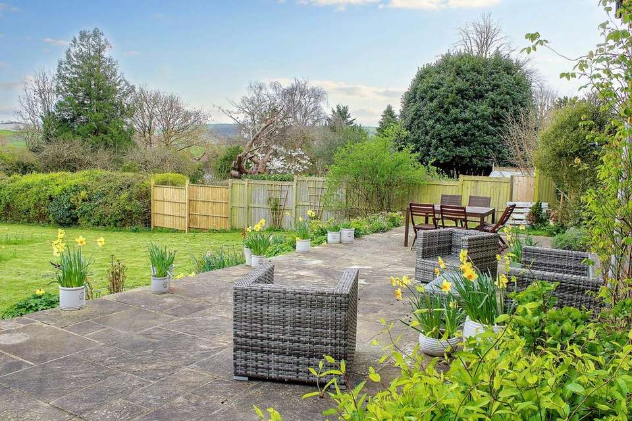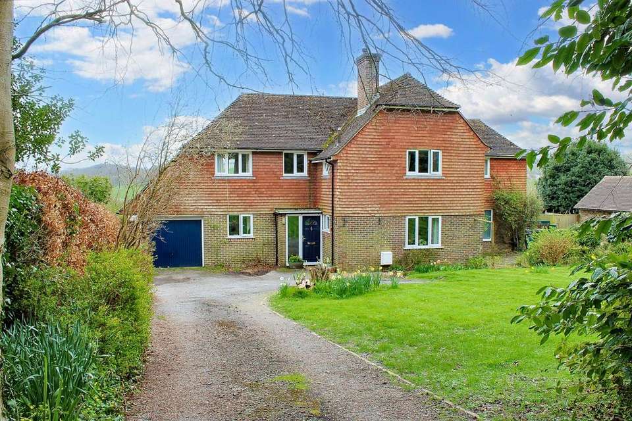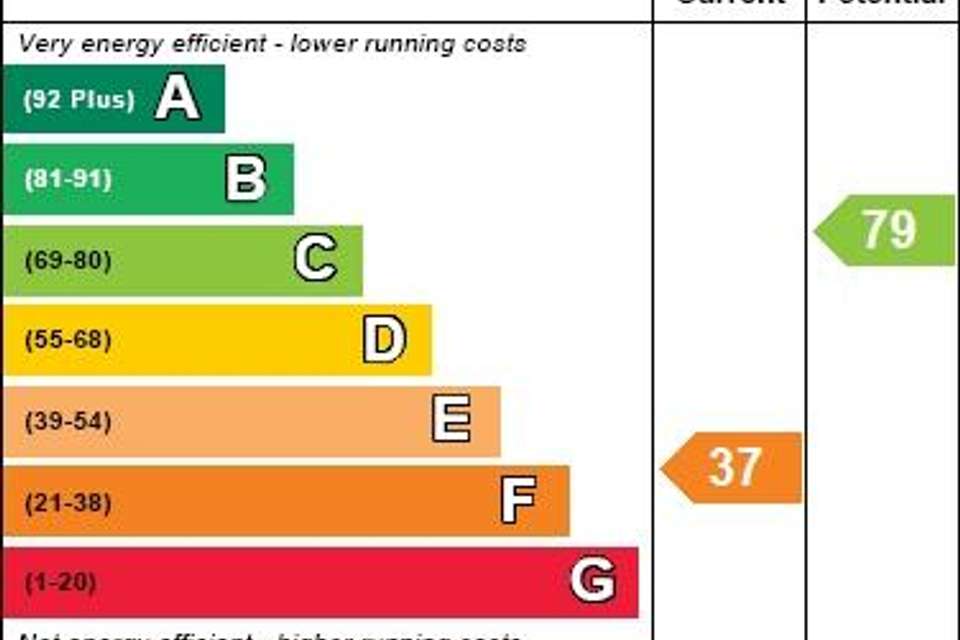4 bedroom detached house for sale
Lewes Road, Ringmerdetached house
bedrooms
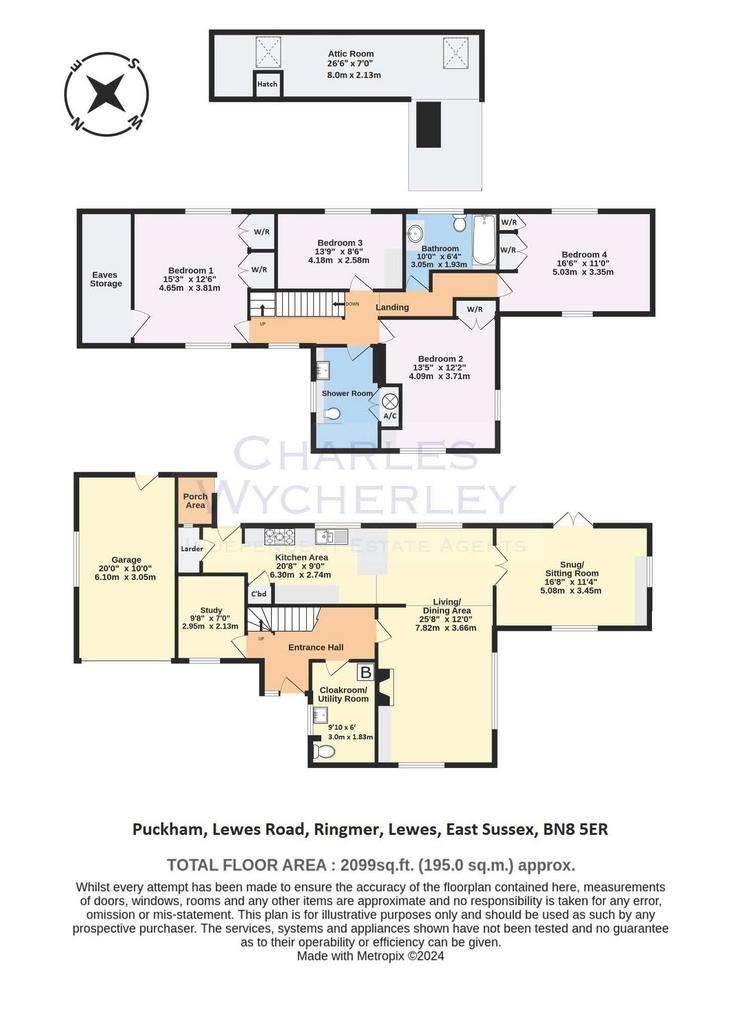
Property photos




+18
Property description
Charles Wycherley Independent Estate Agents are delighted to present this attractive 1950s detached house to the market, beautifully laid back from the Lewes Road with trees and lawn and a long driveway. The house is on 2 floors with strong possibilities of a roof conversion if required (subject to planning permission). The first floor has 4 double bedrooms, 3 with superb views over the garden to the South Downs. There is a modern shower room and a separate family bathroom. There are also steps to a roof area with Velux windows. The ground floor has an entrance hall with study, cloakroom, ‘L' shaped open-plan 30' x 25' sitting room/kitchen with utility area and access to the garage (could be converted) and a separate snug sitting room. The 125ft south-east facing rear garden is delightful with a stone terrace and superb views to the South Downs and Glyndebourne turbine. The property benefits from double glazing and gas fired central heating.
Ringmer is a large village with a classic village sports green, pond and play area. On the Lewes Road, there is access to the excellent parade of local shops just past the church and village hall. The shops include a supermarket with Post Office, bakers, butchers, café, restaurant, veterinary surgery, pharmacy and a doctors surgery. There are excellent nursery, primary and secondary schools in the village and two popular local public houses. There is a bus stop nearby with services into Lewes' historical town centre which is some 3 miles distant, and has an excellent range of shopping facilities including 3 superstores, a vast range of independent shops, cafes, pubs and restaurants, and cinema. Lewes also has a mainline Railway Station with services to London Victoria 65 mins, London Bridge 90 mins & Brighton 15 mins.
ACCOMMODATION WITH APPROXIMATE MEASUREMENTS COMPRISES:-
SECOND FLOOR
ATTIC ROOM
26'6 x 7' (purlin to purlin). 2 Velux roof lights. Boarded floor. Fitted eaves storage. Vertical wood stairs and sliding hatch from Landing.
LANDING
uPVC double glazed window. Painted wood balustrade and stairs to ground floor and upright stairs for second floor attic room. Arch to inner landing.
BEDROOM 1
15'3 x 12'6. Double aspect room with uPVC double glazed windows overlooking the front garden and to large rear garden to the south-east with South Downs and Glyndebourne turbine view. 2 Antique style radiators. 2 Double wardrobe cupboard with hanging rails and fitted shelves. Eaves cupboard.
BEDROOM 2
13'5 x 12'2. Double aspect room with uPVC double glazed window to front garden and to south over other gardens with the South Downs beyond. Antique style radiator. Fitted shelves with drawers below. Double wardrobe cupboard with hanging rail and shelves to side and over.
BEDROOM 3
13'9 x 8'6. uPVC double glazed window overlooking the rear garden with South Downs beyond and countryside to the north-east. Open wardrobe with hanging rail, fitted shelves and over. Overhead shelving. Radiator.
SHOWER ROOM
10' x 6'5. uPVC double glazed frosted window. Modern ‘wet' room style with independent shower, glazed screen and Travertine tiled walls. Wash basin with cupboard under and granite top with glass shelf, fitted mirror and shaver point/light. Low level w.c. Chrome ladder towel rail. Tiled floor with underfloor heating. Double airing cupboard with hot water tank, immersion heater and shelves over.
INNER LANDING
Arch to:-
MASTER BEDROOM (4)
16'6 x 11'. Double aspect room with uPVC double glazed windows looking south-east over the rear garden to the South Downs, countryside to the north-east and the front garden. Double and single wardrobe cupboard with hanging rail and fitted shelf.
FAMILY BATHROOM
10' x 6'4. uPVC double glazed frosted window. White suite comprising wood panelled bath with shower attachment and tiled splashback. Wash basin with top and cupboards under. Low level w.c. Heated chrome towel rail. Tiled floor. Bathroom cabinet.
GROUND FLOOR
ENTRANCE HALL
Wood entrance door with fanlight and double side panel. Open stairs with painted wood balustrade to first floor. Wood parquet floor. Antique style radiator.
CLOAKROOM/UTILITY
9'10 x 6'. uPVC double glazed window. Low level w.c. Wash hand basin. Wood plinth and plumbing for washing machine. Space for tumble-dryer. Cloaks area and with shelves. Ideal gas fired boiler. Clay tiled floor.
STUDY
9'8 x 7'. uPVC double glazed window looking to the front driveway. Wood parquet floor. Fitted shelves. Antique style radiator.
‘L' shaped LIVING ROOM/KITCHEN
30'7 x 25'8 max.
Living/Dining area: 25'8 x 12'. Triple aspect with uPVC double glazed windows to front and rear gardens. Open brick fireplace with wood mantle. Painted brick chimney breast and wall. Oak wood shelf top with 2 double base cupboards and shelves over. 2 Radiators. Wood parquet floor.
Kitchen area: 20'8 x 9'. uPVC double glazed window to south-east facing rear garden. Ceramic 1½ bowl sink unit with mixer tap, worktops to each side with cupboards under. Glazed wall cupboards. Breakfast bar. Space and plumbing for dishwasher. Stainless steel Britannia cooker range with gas hob and double oven. Neff stainless steel extractor hood. Worktop to side with drawer and cupboard under. Stainless steel pull-out spice rack. Further top with drawer, pan drawer and cupboards under. Fitted fridge and freezer. Full-height broom cupboard. Larder cupboard with fitted shelves. Tiled floor. Radiator. Recessed spotlights. Double doors to:-
SNUG SITTING ROOM
16'8 x 11'4. Triple aspect room with outlook to south and uPVC double glazed patio doors to rear garden and view of the South Downs. Fitted shelves. TV point.
OUTSIDE
GARAGE
20' x 10'. Modern up-and-over door and courtesy door. Fitted shelves. Electric fuse box. Tap.
FRONT GARDEN
Long driveway, providing parking for several cars, leading to garage with outside light. Long lawned garden, approximately 95ft, with arbor and shrubs. Gate to:-
REAR GARDEN
Approximately 125ft. Wide stone patio with steps to long lawned garden, having superb views to the South Downs. Shrub and vegetable beds. Covered porch area with wood store. Door to garage. Beech covered compost area. Timber shed, 6' x 4'. Outside water tap.
CAR PARKING SPACE
Notice
Please note we have not tested any apparatus, fixtures, fittings, or services. Interested parties must undertake their own investigation into the working order of these items. All measurements are approximate and photographs provided for guidance only.
Ringmer is a large village with a classic village sports green, pond and play area. On the Lewes Road, there is access to the excellent parade of local shops just past the church and village hall. The shops include a supermarket with Post Office, bakers, butchers, café, restaurant, veterinary surgery, pharmacy and a doctors surgery. There are excellent nursery, primary and secondary schools in the village and two popular local public houses. There is a bus stop nearby with services into Lewes' historical town centre which is some 3 miles distant, and has an excellent range of shopping facilities including 3 superstores, a vast range of independent shops, cafes, pubs and restaurants, and cinema. Lewes also has a mainline Railway Station with services to London Victoria 65 mins, London Bridge 90 mins & Brighton 15 mins.
ACCOMMODATION WITH APPROXIMATE MEASUREMENTS COMPRISES:-
SECOND FLOOR
ATTIC ROOM
26'6 x 7' (purlin to purlin). 2 Velux roof lights. Boarded floor. Fitted eaves storage. Vertical wood stairs and sliding hatch from Landing.
LANDING
uPVC double glazed window. Painted wood balustrade and stairs to ground floor and upright stairs for second floor attic room. Arch to inner landing.
BEDROOM 1
15'3 x 12'6. Double aspect room with uPVC double glazed windows overlooking the front garden and to large rear garden to the south-east with South Downs and Glyndebourne turbine view. 2 Antique style radiators. 2 Double wardrobe cupboard with hanging rails and fitted shelves. Eaves cupboard.
BEDROOM 2
13'5 x 12'2. Double aspect room with uPVC double glazed window to front garden and to south over other gardens with the South Downs beyond. Antique style radiator. Fitted shelves with drawers below. Double wardrobe cupboard with hanging rail and shelves to side and over.
BEDROOM 3
13'9 x 8'6. uPVC double glazed window overlooking the rear garden with South Downs beyond and countryside to the north-east. Open wardrobe with hanging rail, fitted shelves and over. Overhead shelving. Radiator.
SHOWER ROOM
10' x 6'5. uPVC double glazed frosted window. Modern ‘wet' room style with independent shower, glazed screen and Travertine tiled walls. Wash basin with cupboard under and granite top with glass shelf, fitted mirror and shaver point/light. Low level w.c. Chrome ladder towel rail. Tiled floor with underfloor heating. Double airing cupboard with hot water tank, immersion heater and shelves over.
INNER LANDING
Arch to:-
MASTER BEDROOM (4)
16'6 x 11'. Double aspect room with uPVC double glazed windows looking south-east over the rear garden to the South Downs, countryside to the north-east and the front garden. Double and single wardrobe cupboard with hanging rail and fitted shelf.
FAMILY BATHROOM
10' x 6'4. uPVC double glazed frosted window. White suite comprising wood panelled bath with shower attachment and tiled splashback. Wash basin with top and cupboards under. Low level w.c. Heated chrome towel rail. Tiled floor. Bathroom cabinet.
GROUND FLOOR
ENTRANCE HALL
Wood entrance door with fanlight and double side panel. Open stairs with painted wood balustrade to first floor. Wood parquet floor. Antique style radiator.
CLOAKROOM/UTILITY
9'10 x 6'. uPVC double glazed window. Low level w.c. Wash hand basin. Wood plinth and plumbing for washing machine. Space for tumble-dryer. Cloaks area and with shelves. Ideal gas fired boiler. Clay tiled floor.
STUDY
9'8 x 7'. uPVC double glazed window looking to the front driveway. Wood parquet floor. Fitted shelves. Antique style radiator.
‘L' shaped LIVING ROOM/KITCHEN
30'7 x 25'8 max.
Living/Dining area: 25'8 x 12'. Triple aspect with uPVC double glazed windows to front and rear gardens. Open brick fireplace with wood mantle. Painted brick chimney breast and wall. Oak wood shelf top with 2 double base cupboards and shelves over. 2 Radiators. Wood parquet floor.
Kitchen area: 20'8 x 9'. uPVC double glazed window to south-east facing rear garden. Ceramic 1½ bowl sink unit with mixer tap, worktops to each side with cupboards under. Glazed wall cupboards. Breakfast bar. Space and plumbing for dishwasher. Stainless steel Britannia cooker range with gas hob and double oven. Neff stainless steel extractor hood. Worktop to side with drawer and cupboard under. Stainless steel pull-out spice rack. Further top with drawer, pan drawer and cupboards under. Fitted fridge and freezer. Full-height broom cupboard. Larder cupboard with fitted shelves. Tiled floor. Radiator. Recessed spotlights. Double doors to:-
SNUG SITTING ROOM
16'8 x 11'4. Triple aspect room with outlook to south and uPVC double glazed patio doors to rear garden and view of the South Downs. Fitted shelves. TV point.
OUTSIDE
GARAGE
20' x 10'. Modern up-and-over door and courtesy door. Fitted shelves. Electric fuse box. Tap.
FRONT GARDEN
Long driveway, providing parking for several cars, leading to garage with outside light. Long lawned garden, approximately 95ft, with arbor and shrubs. Gate to:-
REAR GARDEN
Approximately 125ft. Wide stone patio with steps to long lawned garden, having superb views to the South Downs. Shrub and vegetable beds. Covered porch area with wood store. Door to garage. Beech covered compost area. Timber shed, 6' x 4'. Outside water tap.
CAR PARKING SPACE
Notice
Please note we have not tested any apparatus, fixtures, fittings, or services. Interested parties must undertake their own investigation into the working order of these items. All measurements are approximate and photographs provided for guidance only.
Interested in this property?
Council tax
First listed
3 weeks agoEnergy Performance Certificate
Lewes Road, Ringmer
Marketed by
Charles Wycherley - Lewes 56 High Street Lewes BN7 1XEPlacebuzz mortgage repayment calculator
Monthly repayment
The Est. Mortgage is for a 25 years repayment mortgage based on a 10% deposit and a 5.5% annual interest. It is only intended as a guide. Make sure you obtain accurate figures from your lender before committing to any mortgage. Your home may be repossessed if you do not keep up repayments on a mortgage.
Lewes Road, Ringmer - Streetview
DISCLAIMER: Property descriptions and related information displayed on this page are marketing materials provided by Charles Wycherley - Lewes. Placebuzz does not warrant or accept any responsibility for the accuracy or completeness of the property descriptions or related information provided here and they do not constitute property particulars. Please contact Charles Wycherley - Lewes for full details and further information.



