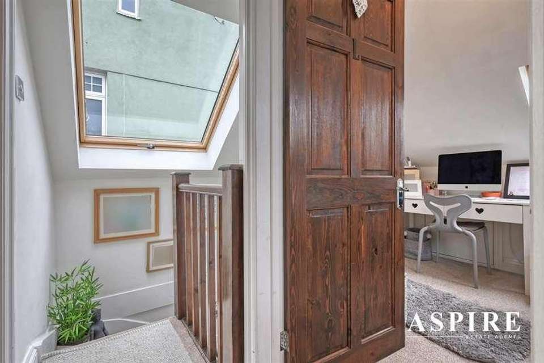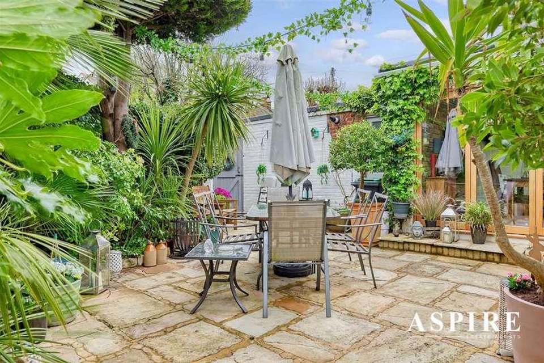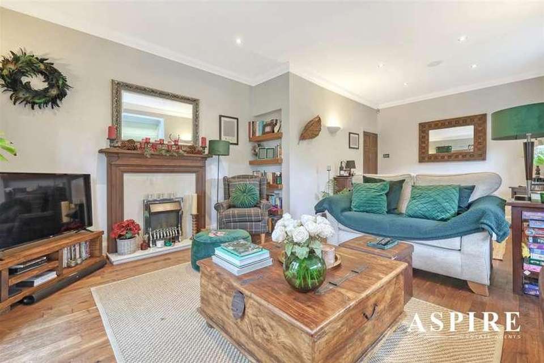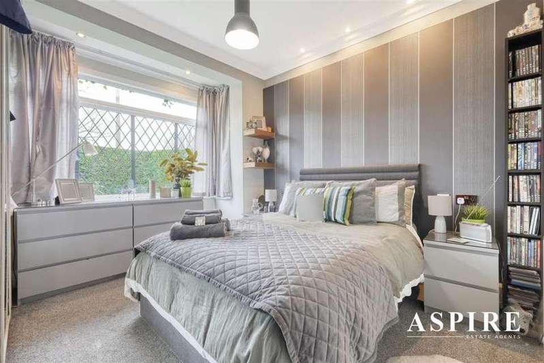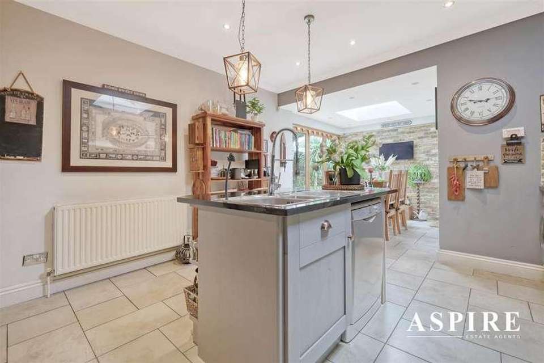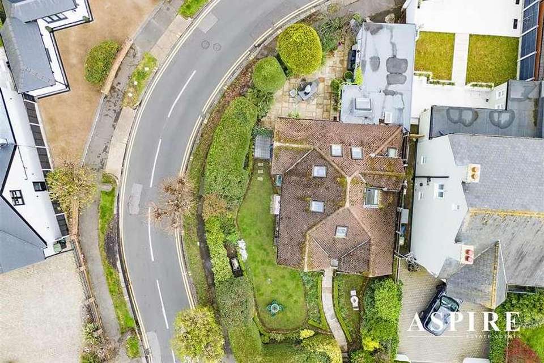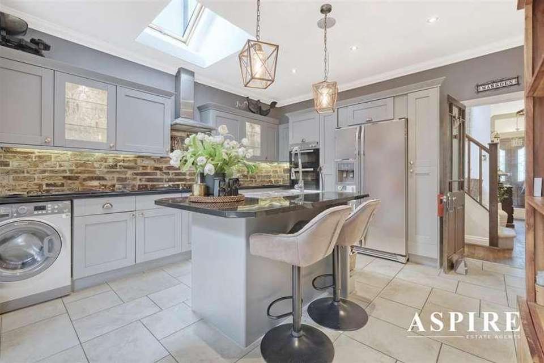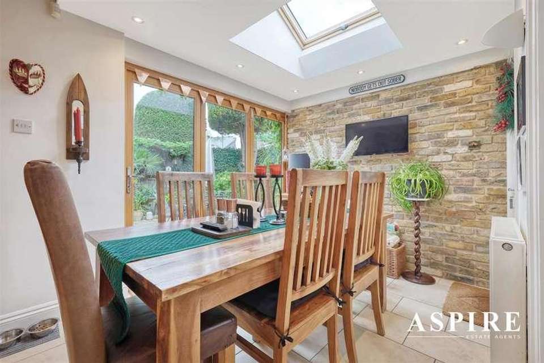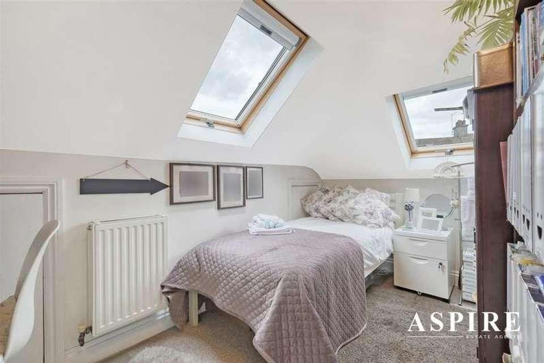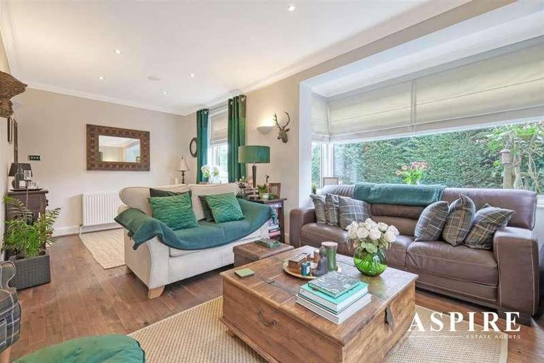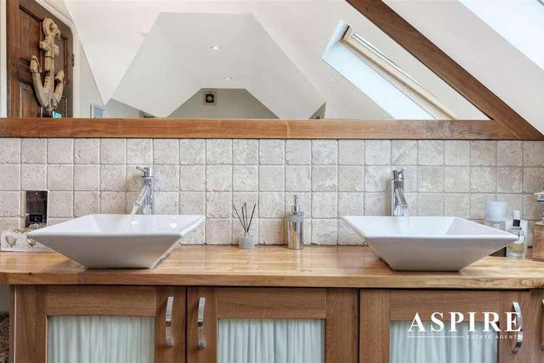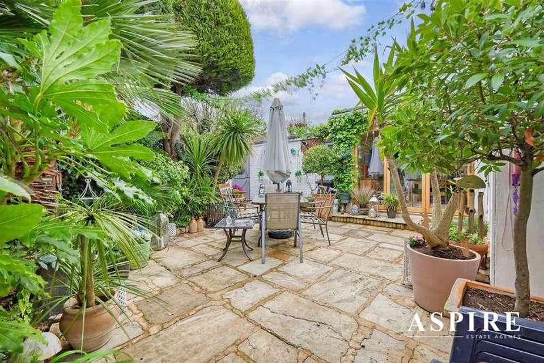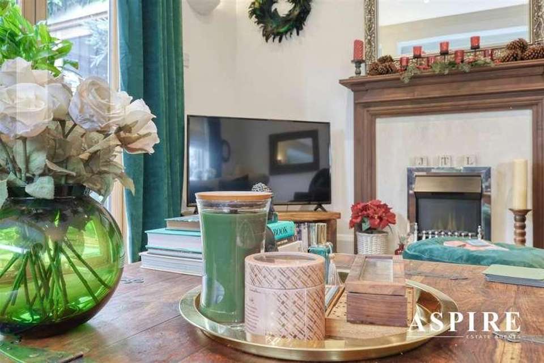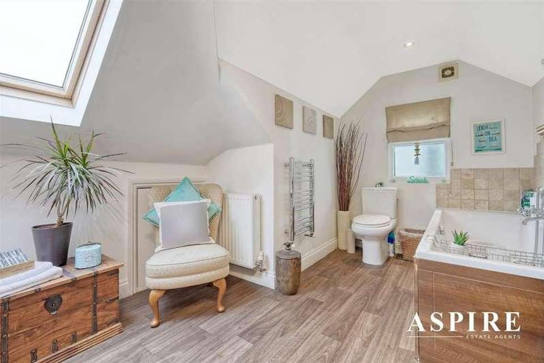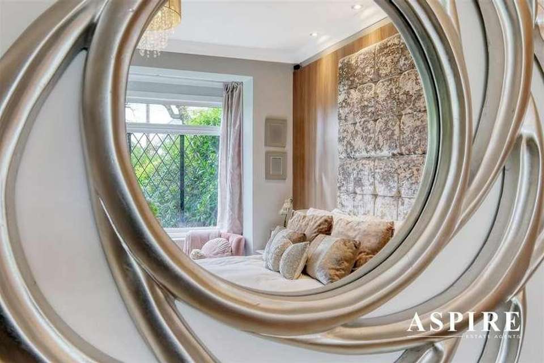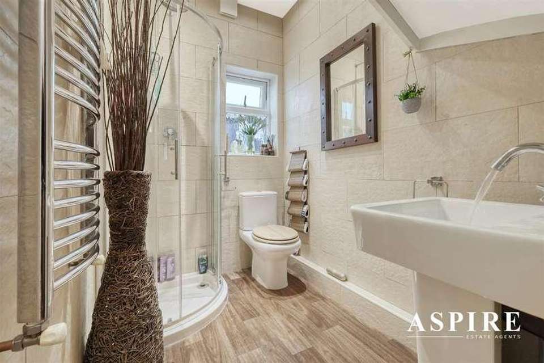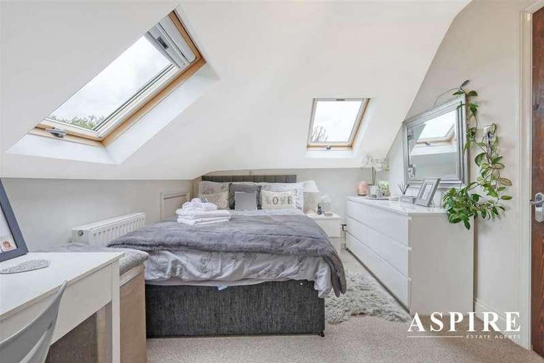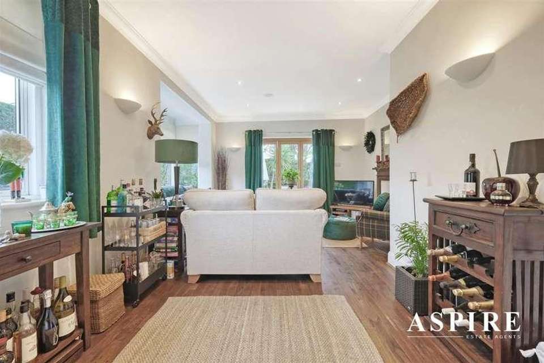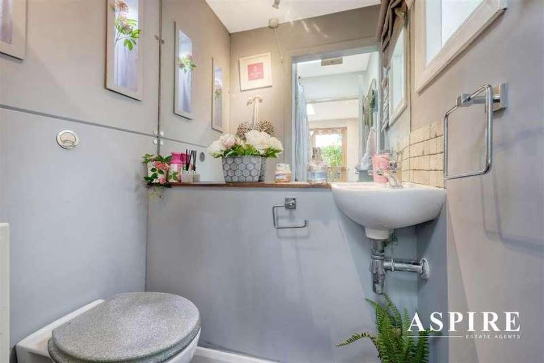4 bedroom detached house for sale
Leigh-on-sea, SS9detached house
bedrooms
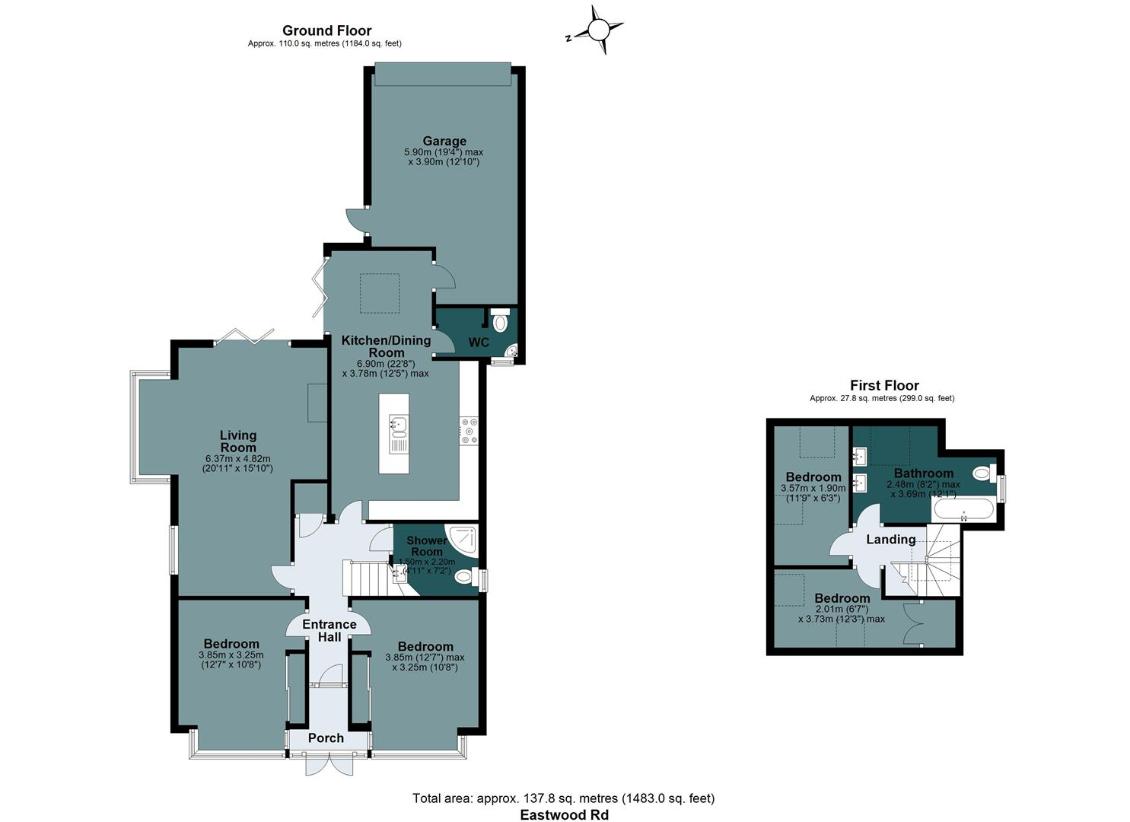
Property photos

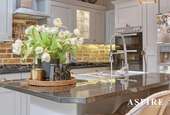
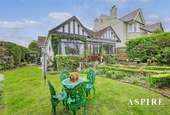
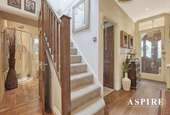
+20
Property description
Nestled within Leigh-on-Sea's sought-after Belfairs location, this distinctive four-bedroom chalet bungalow boasts character and comfort. Offering a lounge, open-plan kitchen diner, three double bedrooms, one single bedroom, and two bathrooms across two floors, it provides ample space. Outside, a wraparound garden with mature shrubbery and patio areas offers tranquillity, while a rear garage provides convenience. Priced between ?600,000 and ?625,000, this property promises comfortable living near Belfairs Woods, Leigh Broadway, and amenities, making it an attractive option for discerning buyers.Entrance:At the entrance, you'll find a front gate equipped with an Entryphone system, leading to a pathway guiding you to the front door. Upon entry, you'll encounter double doors opening into a porch, followed by a glazed door leading into the hallway. Inside, the space boasts wooden flooring, a radiator, elegant coving, inset spotlights, a pendant light, and storage cupboards. Access to all rooms is provided through various doors.Lounge:The spacious lounge, situated towards the rear, features wooden flooring, coving, a radiator, inset spotlights, and an ornate fireplace. Double glazed windows adorn the side, while bi-fold doors lead out to the patio area of the garden.Kitchen Diner:Towards the rear aspect, you'll find a generously sized kitchen diner boasting tiled flooring, two radiators, inset spotlights, decorative stripped brick feature walls, and two skylight windows. Bi-fold doors open out to the rear patio. Access to the garage and cloakroom is provided through internal doors. The fitted kitchen includes a range of wall and base units with a straight edge work surface and an island featuring an inset stainless steel sink and mixer tap. Integrated appliances include a double eye-level oven and gas hob with an extractor hood. Ample space is available for an American-style fridge freezer, dishwasher, and washing machine.WC:The WC comprises a two-piece cloakroom with a WC and wash hand basin, illuminated by a window and radiator. Additionally, there's a separate fitted pantry storage area.Bedroom 1:This bedroom, located at the front, features fitted carpeting, a double glazed square bay window, coving, a radiator, and a fitted wardrobe with sliding doors.Bedroom 2:Similar to Bedroom 1, this front-facing room includes fitted carpeting, a double glazed square bay window, coving, a radiator, and a fitted wardrobe with sliding doors.Shower Room:The three-piece shower room consists of a corner shower with a curved glazed door, WC, and wash hand basin. Tiled walls, vinyl flooring, a double glazed window, chrome heated towel rail, and spotlights complete the space.First Floor:Ascending the stairs, you'll find a fitted carpet and a large Velux window, along with doors leading to all rooms.Bedroom 3:This bedroom features fitted carpeting, two Velux windows with blinds, a radiator, spotlights, and a fitted storage cupboard, along with eaves storage.Bedroom 4:Similar to Bedroom 3, this room includes fitted carpeting, two Velux windows with blinds, a radiator, spotlights, and eaves storage.Bathroom:The bathroom comprises a three-piece suite with a WC, panel bath with shower over, and dual square wash hand basins set on a large vanity storage unit. Illumination is provided by a double glazed window and Velux window, along with spotlights. Additionally, there's a chrome heated towel rail and eaves storage.Garage:Remote control opening door, Located towards the rear, the garage features an internal door connecting to the kitchen and an external door leading outside. It houses a wall-mounted boiler and lighting.Gardens:The meticulously maintained private wraparound mature gardens boast lawn and patio areas, along with lush shrubbery and trees.
Council tax
First listed
Over a month agoLeigh-on-sea, SS9
Placebuzz mortgage repayment calculator
Monthly repayment
The Est. Mortgage is for a 25 years repayment mortgage based on a 10% deposit and a 5.5% annual interest. It is only intended as a guide. Make sure you obtain accurate figures from your lender before committing to any mortgage. Your home may be repossessed if you do not keep up repayments on a mortgage.
Leigh-on-sea, SS9 - Streetview
DISCLAIMER: Property descriptions and related information displayed on this page are marketing materials provided by Aspire Estate Agents. Placebuzz does not warrant or accept any responsibility for the accuracy or completeness of the property descriptions or related information provided here and they do not constitute property particulars. Please contact Aspire Estate Agents for full details and further information.





