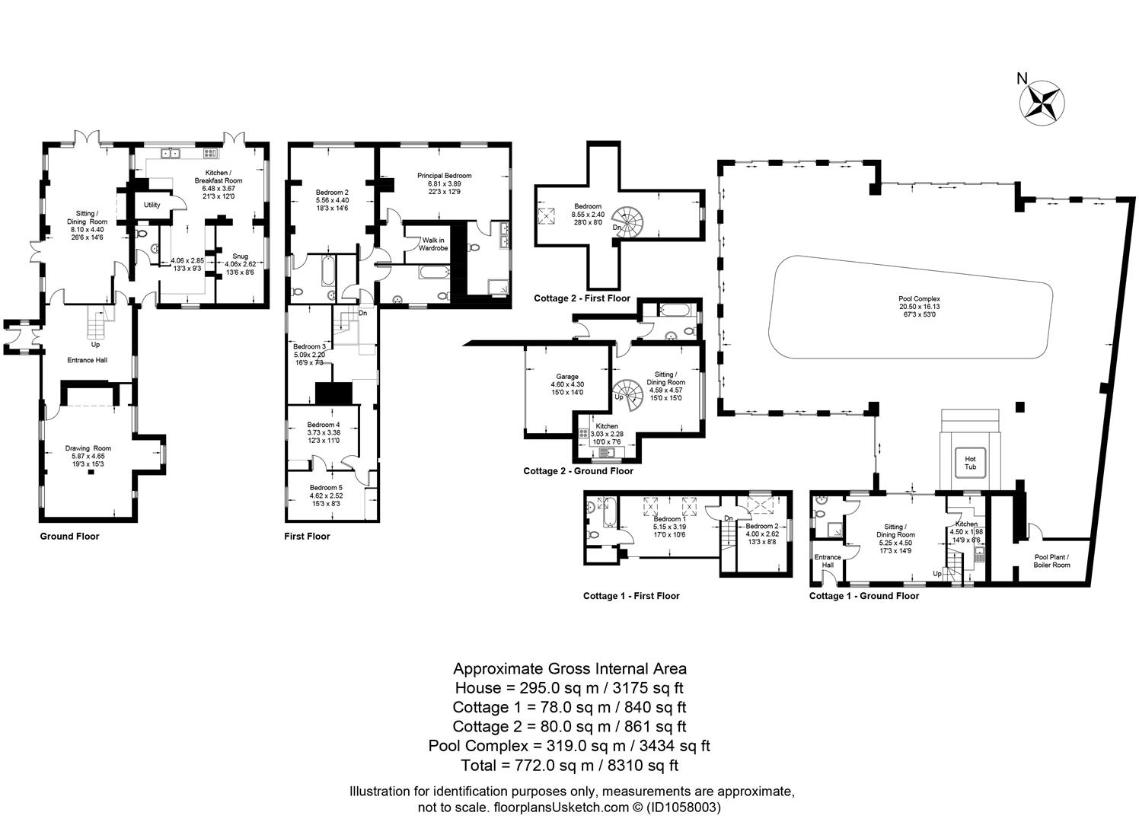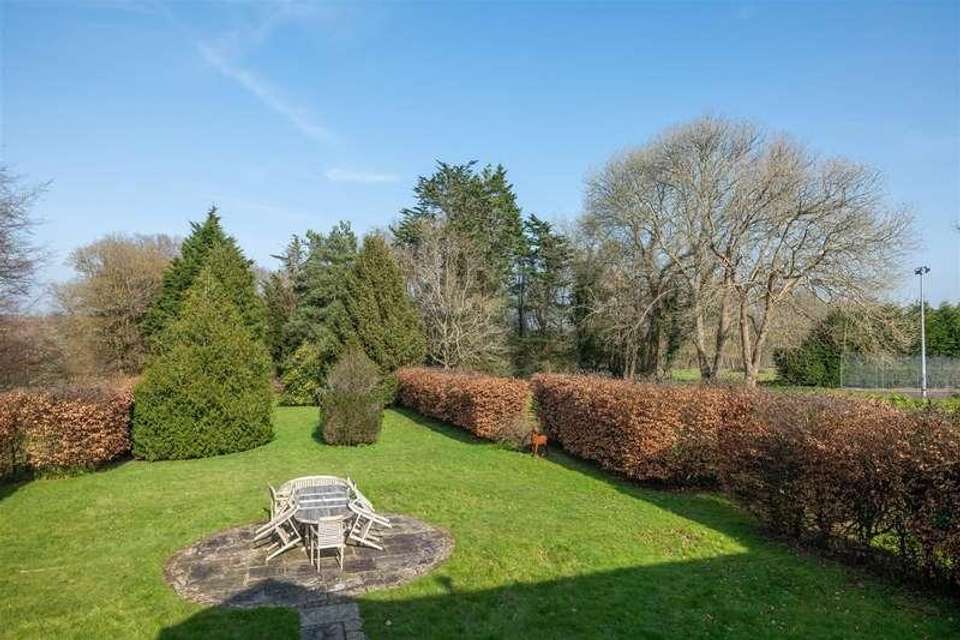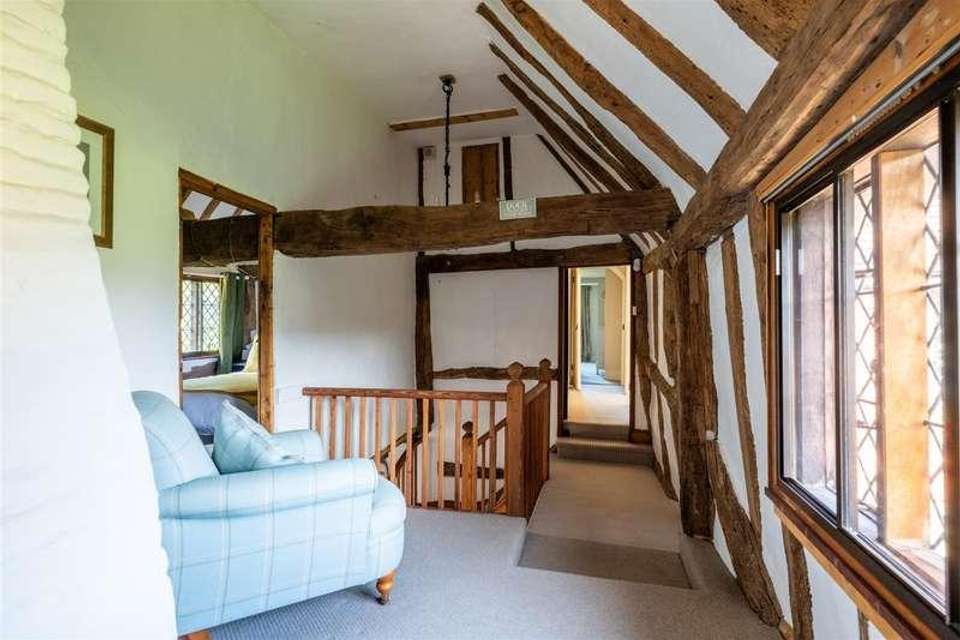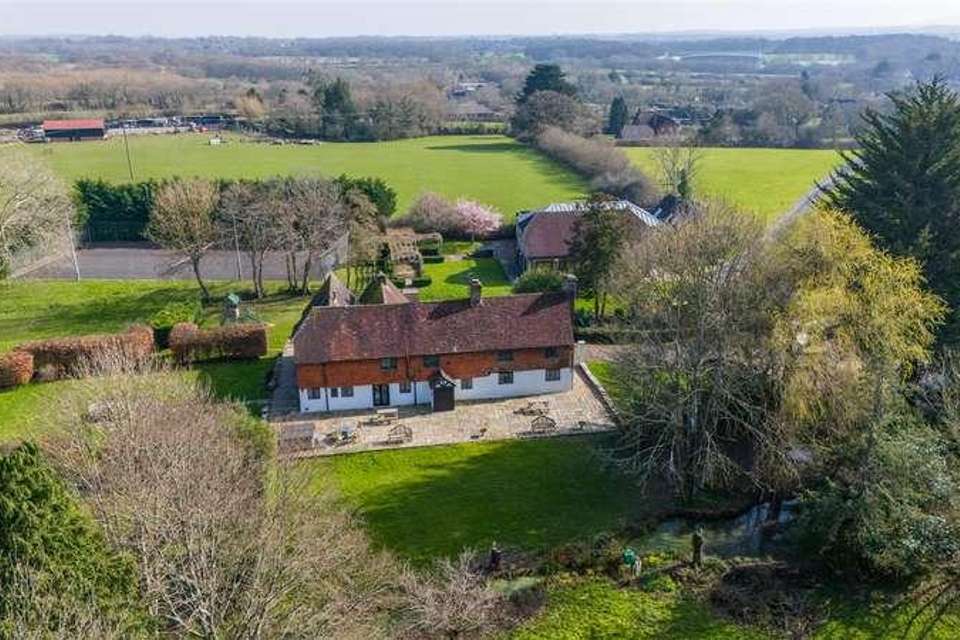8 bedroom detached house for sale
Lewes, BN8detached house
bedrooms

Property photos




+31
Property description
Gildridge is a most attractive Grade II listed property offering flexible and well-proportioned accommodation with the added benefit of two cottages, as well as stunning gardens and grounds and a large indoor swimming pool complex. Totalling over 8000 sq ft. the property is believed to date back to the 17th century, with later additions, and retains many period features such as exposed wall and ceiling timbers. Internally, the main house, offered in perfect condition, has a spacious reception hall with a tiled floor and staircase to the first floor. The formal reception rooms include a characterful double aspect drawing room with an inglenook fireplace and wood burner. The beautiful sitting/dining room is also double aspect and has an attractive fireplace with wood burner and double doors opening out to the rear gardens. The kitchen/breakfast room has a range of recently fitted wall and base units and double doors leading out to the gardens. A useful utility room, cloakroom and a snug complete the ground floor accommodation. On the first floor, the principal bedroom has a walk-in wardrobe and a modern shower room with twin sinks. There are four further bedrooms, one of which has an en suite bathroom, as well as a family bathroom.In addition to the main house there are two cottages. Gardens and Grounds:Gildridge is approached via an electronically operated gated entrance over a long sweeping driveway leading past the cottages and swimming pool complex to the garage and parking area. The beautiful mature Victorian landscaped gardens surround the house and include paved terraces, formal gardens, lawned areas, an all-weather floodlit tennis court and attractive ponds with babbling brook running between. Beyond the formal gardens there are paddocks and in all the property extends to about 6.35 acres.Entrance HallSitting / Dining Room8.10 x 4.4 (26'6 x 14'5 )Drawing Room5.87 x 4.65 (19'3 x 15'3 )Kitchen6.48 x 3.67 (21'3 x 12'0 )Breakfast Room4.06 x 2.85 (13'3 x 9'4 )Snug4.06 x 2.62 (13'3 x 8'7 )Principal Bedroom w. En Suite & Walk In Wardrobe6.81 x 3.89 (22'4 x 12'9 )Bedroom 2 w. En Suite5.56 x 4.40 (18'2 x 14'5 )Bedroom 35.09 x 2.20 (16'8 x 7'2 )Bedroom 43.73 x 3.38 (12'2 x 11'1 )Bedroom 54.62 x 2.52 (15'1 x 8'3 )Entrance Hall (Cottage 1)Bedroom 1 (Cottage 1)5.15 x 3.19 (16'10 x 10'5 )Bedroom 2 (Cottage 1)4 x 2.62 (13'1 x 8'7 )Bathroom (Cottage 1)Sitting / Dining Room (Cottage 2)4.59 x 4.57 (15'0 x 14'11 )Kitchen (Cottage 2)3.03 x 2.28 (9'11 x 7'5 )Garage (Cottage 2)4.6 x 4.3 (15'1 x 14'1 )Bathroom (Cottage 2)Bedroom (Cottage 2)8.55 x 2.4 (28'0 x 7'10 )Bathroom (Cottage 1)Sitting / Dining Room (Cottage 1)5.25 x 4.50 (17'2 x 14'9 )Kitchen (Cottage 1)4.5 x 1.98 (14'9 x 6'5 )Pool Complex20.5 x 16.13 (67'3 x 52'11 )
Interested in this property?
Council tax
First listed
3 weeks agoLewes, BN8
Marketed by
Lewes Estates 52 High Street,Lewes,East Sussex,BN7 1XECall agent on 01273 839073
Placebuzz mortgage repayment calculator
Monthly repayment
The Est. Mortgage is for a 25 years repayment mortgage based on a 10% deposit and a 5.5% annual interest. It is only intended as a guide. Make sure you obtain accurate figures from your lender before committing to any mortgage. Your home may be repossessed if you do not keep up repayments on a mortgage.
Lewes, BN8 - Streetview
DISCLAIMER: Property descriptions and related information displayed on this page are marketing materials provided by Lewes Estates. Placebuzz does not warrant or accept any responsibility for the accuracy or completeness of the property descriptions or related information provided here and they do not constitute property particulars. Please contact Lewes Estates for full details and further information.



































