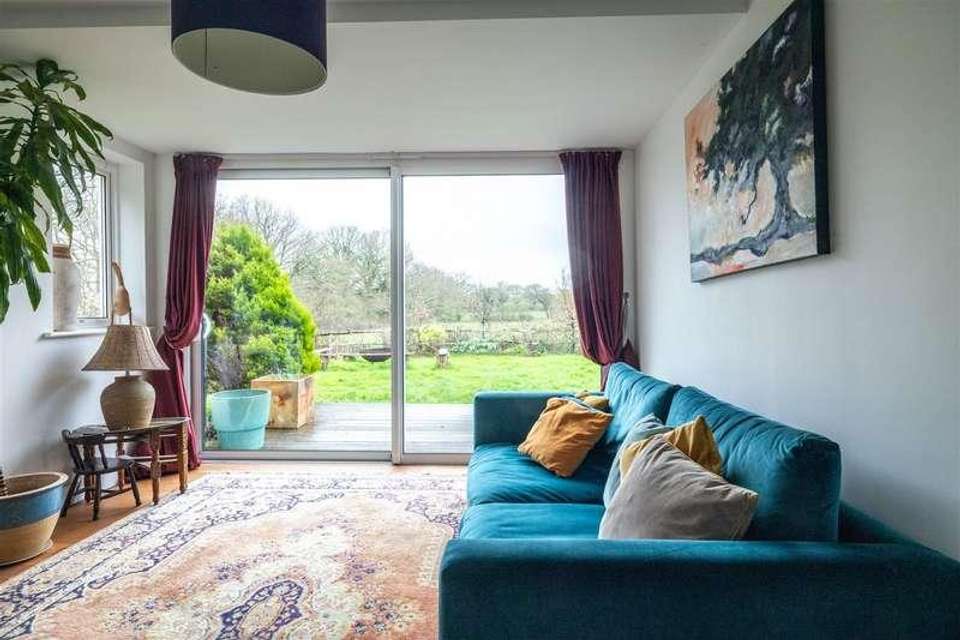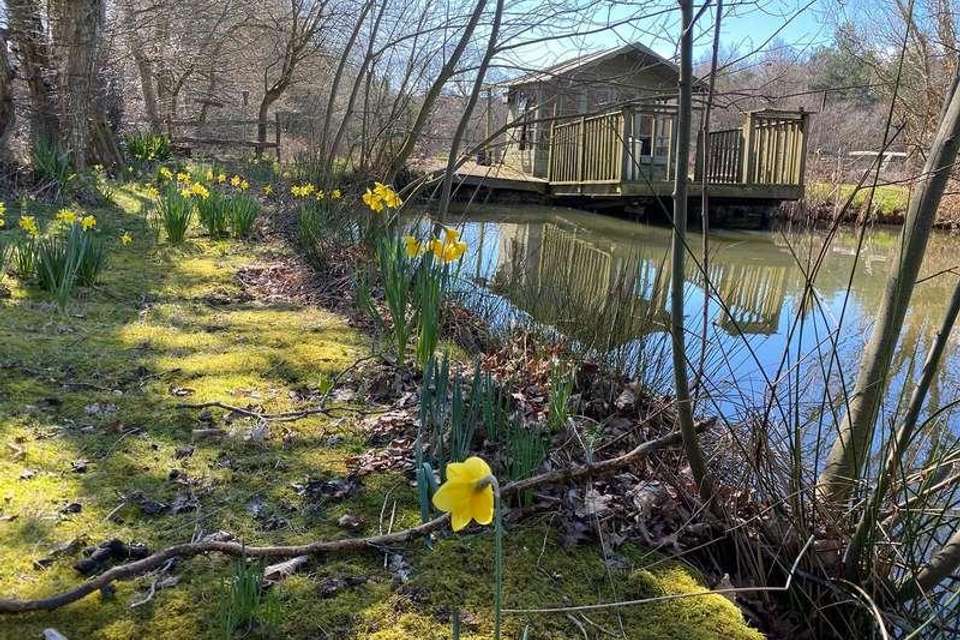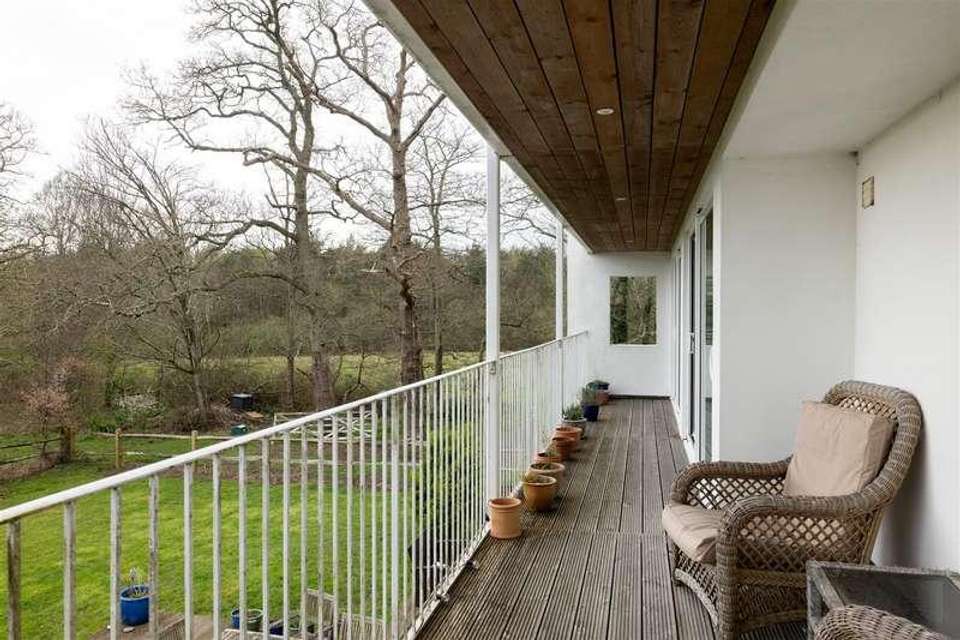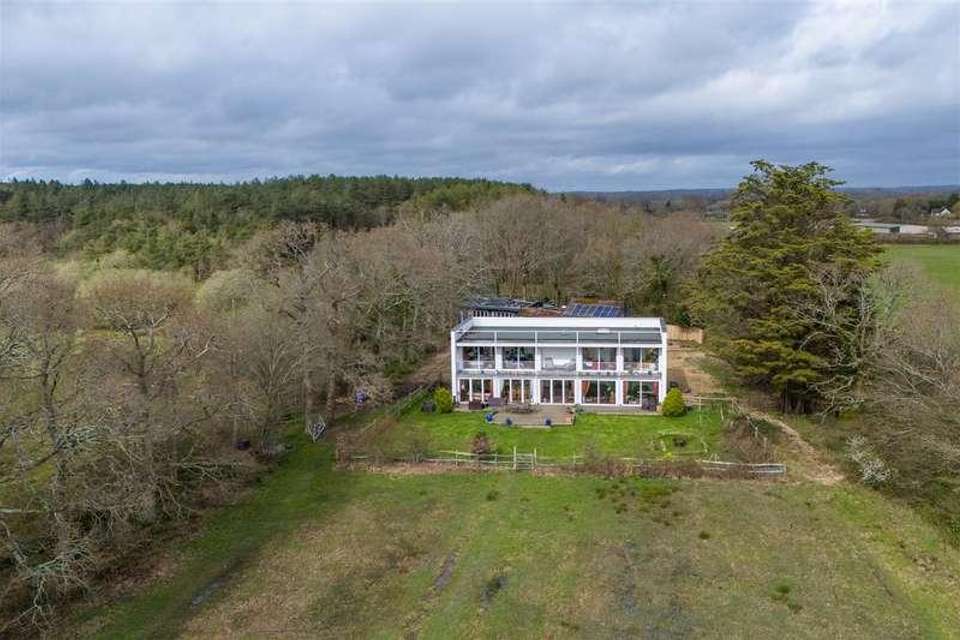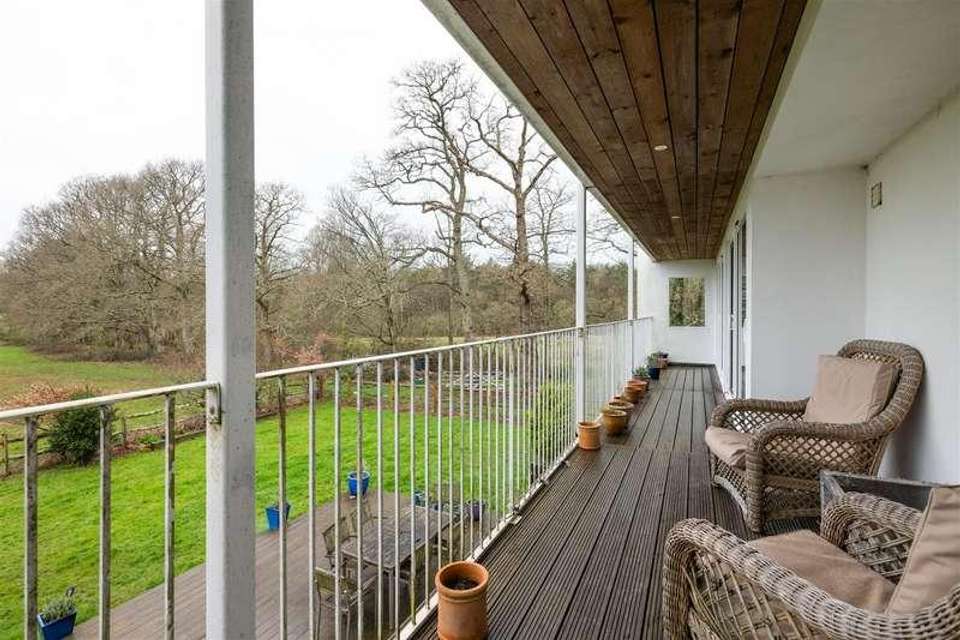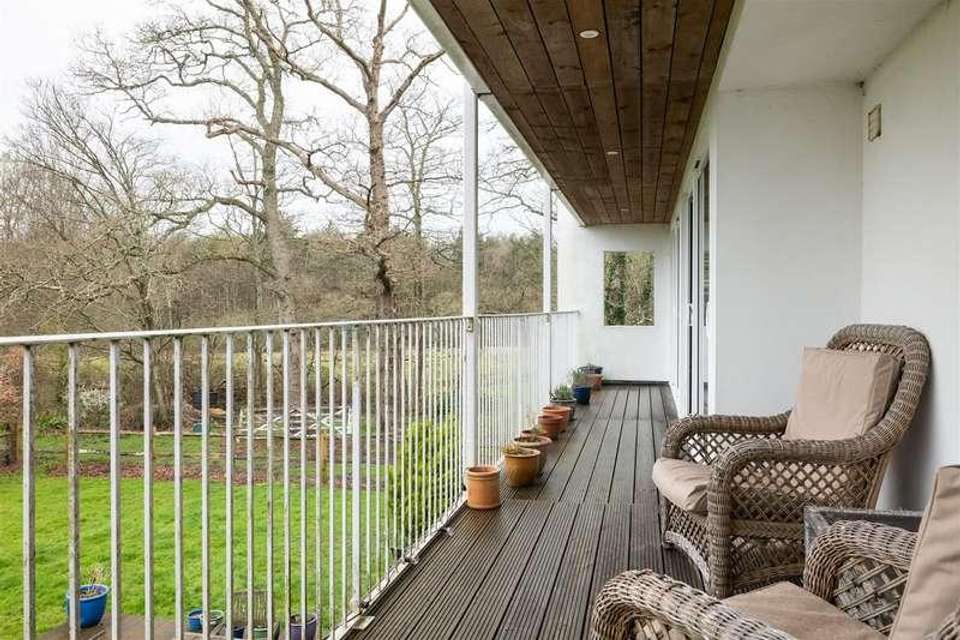8 bedroom detached house for sale
Lewes, BN8detached house
bedrooms
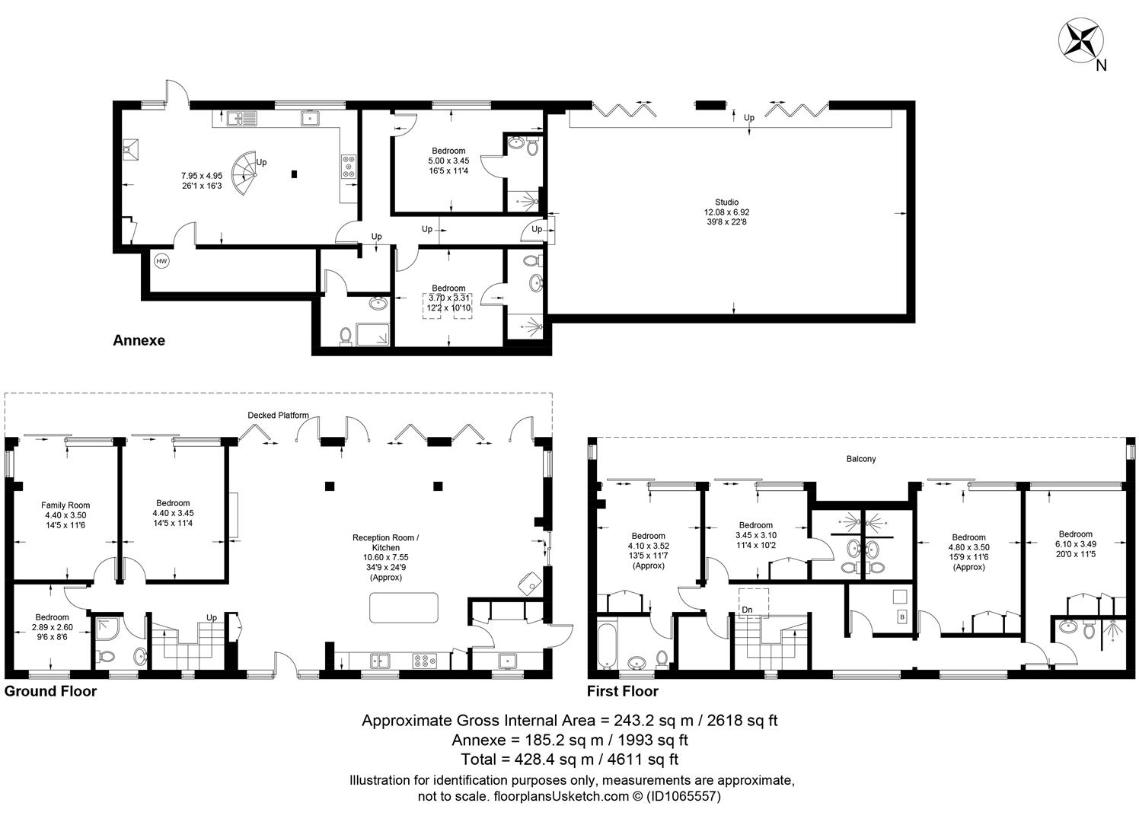
Property photos

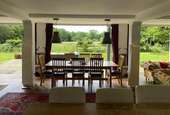


+31
Property description
An amazing opportunity to purchase a modern country house located in a quiet lane with 10 acres of gardens, wildflower meadows and woodland - a real oasis of peace and tranquillity. The property is divided into two main sections - the main house, which totals over 2600 sq ft, and the converted barn and cottage, which offers a further 2000 sq ft. The house was constructed by the current owners and designed in the Modernist Pavilion style. Lots of glass offers panoramic views looking south across the land. There are four large ensuite bedrooms, each with their own balcony overlooking wildflower meadows and a large pond. Downstairs, there is a huge sociable space, with the kitchen at its heart, and glass fold back doors bringing the beauty of the outside inside. The space includes a lounge area with wood burner, dining room and kitchen with underfloor heating. A utility room leads out onto the garden, a second pond and duck house, a private bluebell wood and meadows. This eco house, with ground source heating, is perfect for families wanting to relax, and the deck and enormous lawns offer even more space to breathe in the beauty and tranquillity of the Sussex countryside. The property includes a recently converted solar-powered barn with a further three double bedrooms and a 60 ft underfloor-heated multifunctional space, ideal for a yoga studio, gym or home cinema. It opens onto a deck and kitchen garden. This unique home offers a lot of potential for large or multi-generation family living and is ideal to run a business from home.Tenure: FreeholdCouncil Tax Band: GEPC Rating: CMain HouseFront DoorOpen plan Reception / Kitchen10.59m x 7.54m (34'9 x 24'9)UtilityFamily Room4.39m x 3.51m (14'5 x 11'6)Bedroom4.39m x 3.45m (14'5 x 11'4)Shower RoomOffice / Bedroom 52.90m x 2.59m (9'6 x 8'6)First Floor LandingBedroom4.80m x 3.51m (15'9 x 11'6)EnsuiteBedroom6.10m x 3.48m (20 x 11'5)EnsuiteBedroom4.09m x 3.53m (13'5 x 11'7)EnsuiteBedroom3.45m x 3.10m (11'4 x 10'2)EnsuiteOfficeBathroomCottage & StudioYoga Studio12.09m x 6.91m (39'8 x 22'8)Open Plan Living7.95m x 4.95m (26'1 x 16'3)Bedroom5.00m 3.45m (16'5 11'4)EnsuiteBedroom3.71m x 3.30m (12'2 x 10'10)Ensuite
Interested in this property?
Council tax
First listed
4 weeks agoLewes, BN8
Marketed by
Lewes Estates 52 High Street,Lewes,East Sussex,BN7 1XECall agent on 01273 839073
Placebuzz mortgage repayment calculator
Monthly repayment
The Est. Mortgage is for a 25 years repayment mortgage based on a 10% deposit and a 5.5% annual interest. It is only intended as a guide. Make sure you obtain accurate figures from your lender before committing to any mortgage. Your home may be repossessed if you do not keep up repayments on a mortgage.
Lewes, BN8 - Streetview
DISCLAIMER: Property descriptions and related information displayed on this page are marketing materials provided by Lewes Estates. Placebuzz does not warrant or accept any responsibility for the accuracy or completeness of the property descriptions or related information provided here and they do not constitute property particulars. Please contact Lewes Estates for full details and further information.











