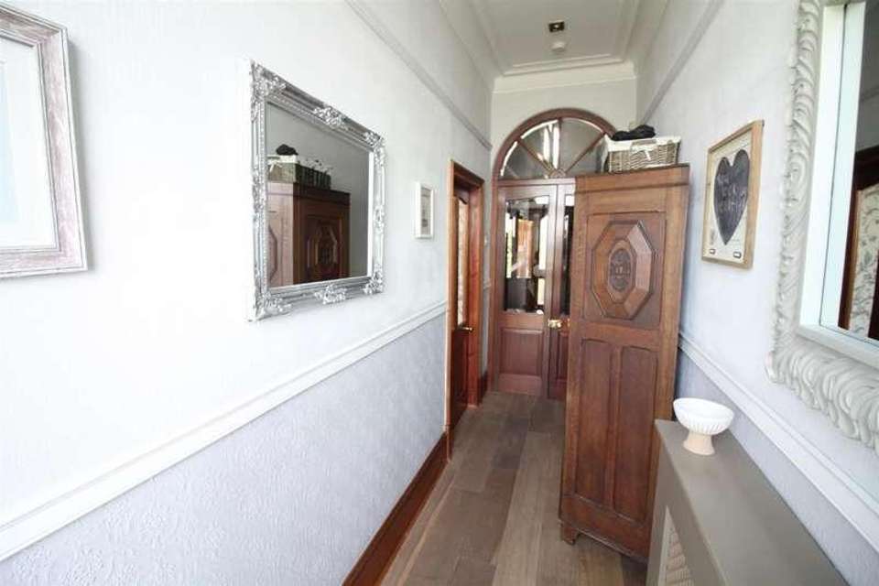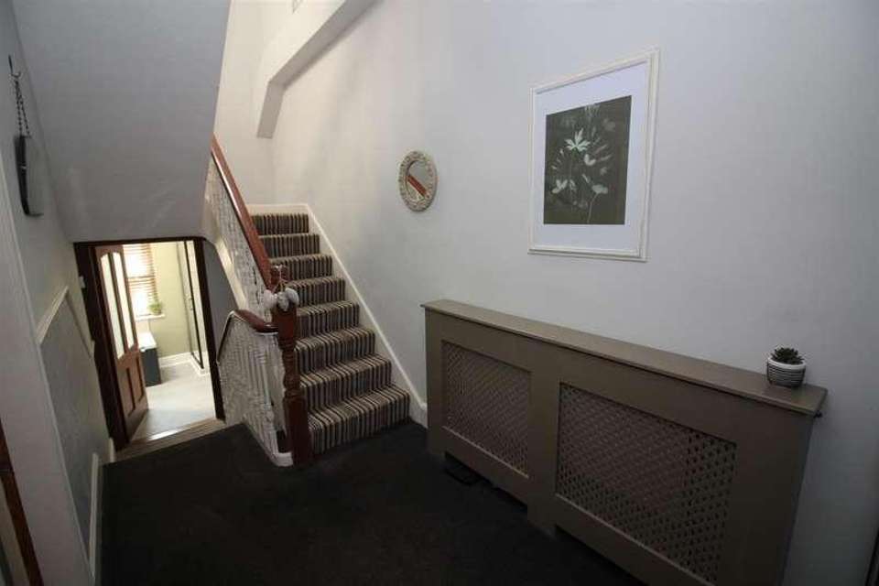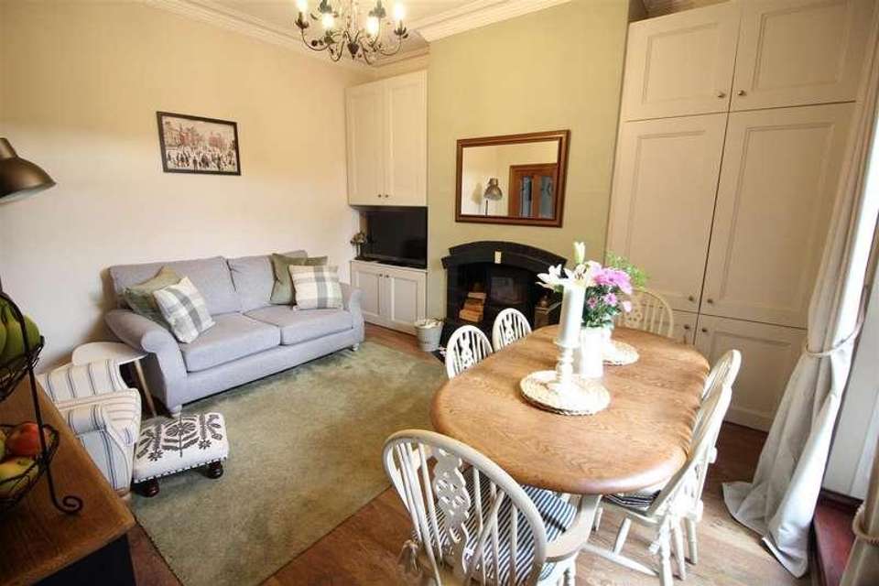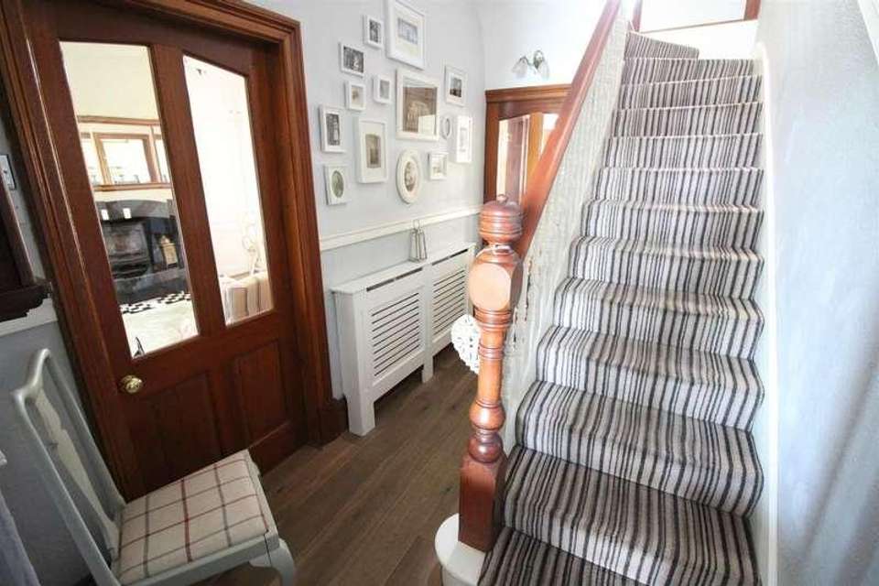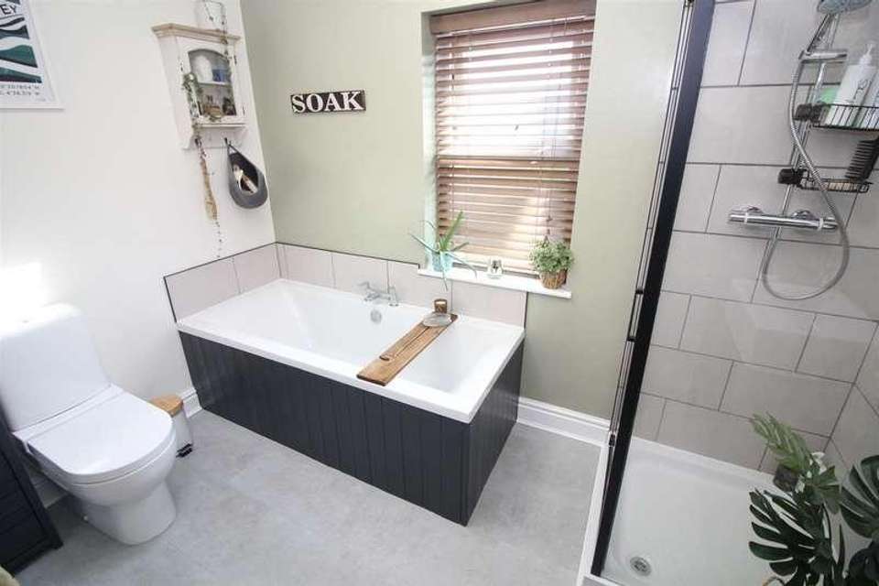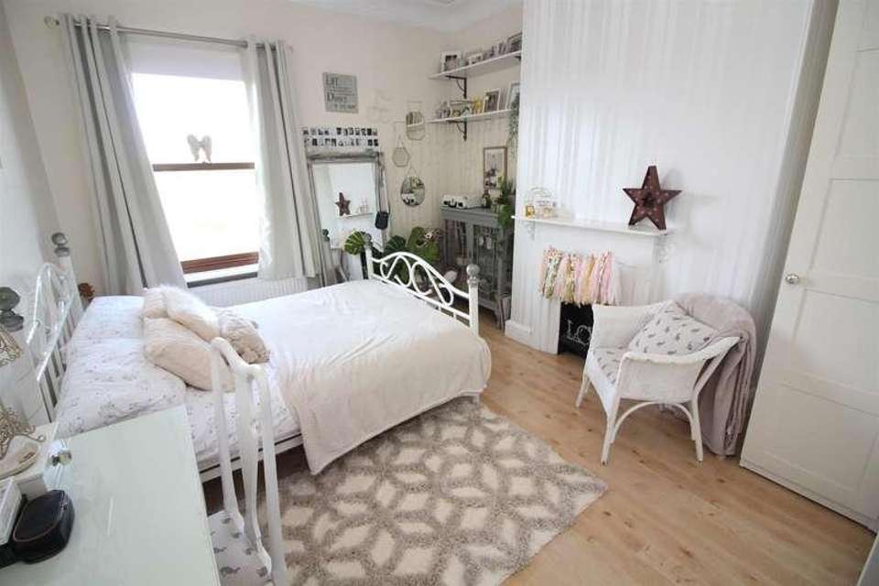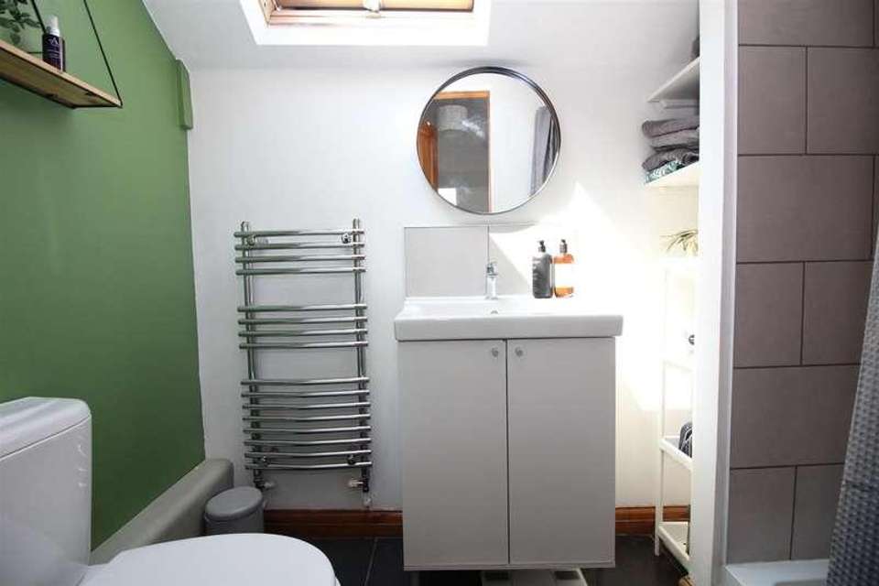5 bedroom terraced house for sale
Leeds, LS25terraced house
bedrooms
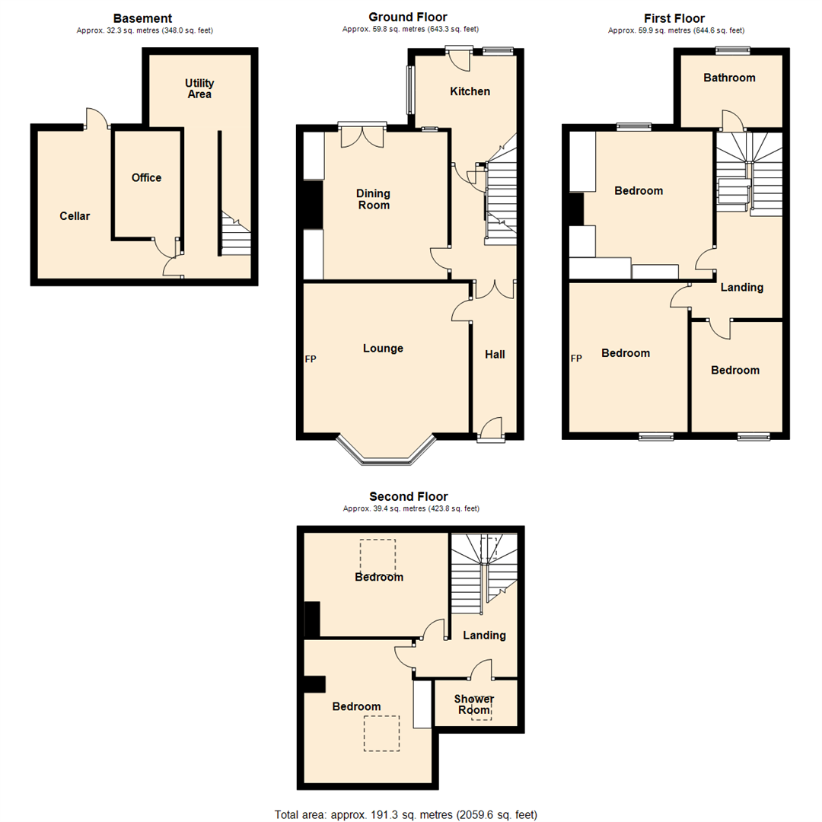
Property photos

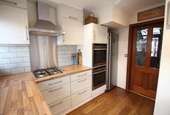

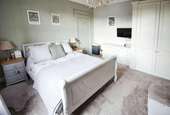
+29
Property description
*** FIVE BEDROOM LARGE PERIOD TERRACED FAMILY HOME. FULL OF CHARACTER & IN BEAUTIFUL CONDITION. 2 RECEPTION ROOMS. BASEMENT. GARAGE & PARKING ***Well presented and in excellent condition, this five bedroom terraced property is brimming with character and charm. This large period property offers an ideal home for families looking for space and comfort, boasting a total of five bedrooms and two reception rooms. The kitchen is fitted with modern units and built-in appliances, providing a sleek and stylish space for cooking. The two reception rooms are both impressive, one benefiting from a bay window with a stunning view to the front, whilst the second offers a beautiful garden view alongside a charming cast-iron wood burning stove - perfect for those cosy winter evenings. The bedrooms are all generously proportioned, with four being double rooms and the fifth a cosy single. The master bedroom is a real highlight, featuring built-in wardrobes and ample space for a king-sized bed. The property showcases a number of unique features including high ceilings throughout and a useful basement, adding to the sense of spaciousness and grandeur. Additionally, the property benefits from a garage and parking facilities, a rare find in such a sought-after location which is close to public transport links and the amenities of Main Street. The garden is a delightful outdoor space, perfect for families and gardeners alike. All in all this property is a stunning example of traditional meets modern and warrants a viewing to appreciate this wonderful family home!Ground FloorHallTimber glazed door to the front, wood flooring, radiator, high ceiling with coving and down lighters, picture rail, glazed door to the lounge and double partially glazed doors to a further hall with stairs to the first floor landing, radiator, glazed door to the dining room and kitchen. Door under the stairs with steps to the cellar.Lounge5.01m x 4.75m (16'5 x 15'7 )A beautiful light and spacious living room with a high ceiling, coving and a ceiling rose. Focal decorative tiled fireplace, radiator and a large double-glazed bay window to the front aspect with an outlook over fields.Dining Room4.24m x 4.17m (13'11 x 13'8 )A versatile room with further reception use and dining space. Boasting a recessed log burner, storage units either side to the alcoves, laminate flooring, high ceiling with coving, contemporary radiator to one wall and PVCu double-glazed French doors with a Juliet balcony. Open door recess to the kitchen with an internal glazed window adding light.Kitchen3.07m x 2.92m (10'1 x 9'7 )Having a range of wall and base units with co-ordinating work surfaces and splashback tiling. One and half bowl stainless steel sink and drainer, integrated double ovens, hob with extractor over and a dishwasher and space for a fridge/freezer. Down lighters to the ceiling, PVCu double-glazed windows to the side and rear aspects and a door to the rear garden.CellarCurrently used as a store room with a utility area and a room made into a office/study ideal for working from home with an external door to the rear garden.First FloorLandingStairs to the second floor with doors to rooms and a radiator.Bedroom4.29m x 4.19m (14'1 x 13'9 )Fitted furniture with coving to the ceiling and a ceiling rose and a PVCu double-glazed window to the rear aspect with a radiator beneath.Bedroom4.32m x 3.30m (14'2 x 10'10 )Focal fireplace with a double-glazed window to the front aspect with views over fields, laminate flooring, radiator and coving to a high ceiling.Bedroom3.18m x 2.62m (10'5 x 8'7 )Double-glazed window to the front aspect with views over fields, wood flooring and a radiator.BathroomA stunning bathroom comprising; single shower enclosure, straight panelled bath, vanity housed wash hand basin and push flush WC. Chrome central heated towel warmer, PVCu double-glazed frosted window and a double-glazed skylight.Second FloorLandingSkylight and doors to all rooms.Bedroom4.09m x 3.66m (13'5 x 12'0 )'Velux' double-glazed window, focal cast-iron fireplace and a radiator.Bedroom2.97m x 4.06m (9'9 x 13'4 )'Fakro' double-glazed window, radiator, down lighters and a fitted wardrobe.Shower RoomHaving a walk-in shower enclosure, vanity housed wash hand basin, push flush WC, chrome central heated towel warmer, down lighters to the ceiling and a 'Fakro' double-glazed window.OutsideTo the front is an enclosed lawn garden with a footway and gated access. The rear garden is also well enclosed with an artificial lawn, flagged patio, summerhouse with electric, wood store, shed and a gate accessing the single garage and parking to the rear.Agents NotePlease note that the vendor of this property is an employee of Emsleys Solicitors, and we are therefore declaring a personal interest.
Interested in this property?
Council tax
First listed
3 weeks agoLeeds, LS25
Marketed by
Emsleys Estate Agents 6 Main Street,Garforth, Leeds,West Yorkshire,LS25 1EZCall agent on 0113 286 4000
Placebuzz mortgage repayment calculator
Monthly repayment
The Est. Mortgage is for a 25 years repayment mortgage based on a 10% deposit and a 5.5% annual interest. It is only intended as a guide. Make sure you obtain accurate figures from your lender before committing to any mortgage. Your home may be repossessed if you do not keep up repayments on a mortgage.
Leeds, LS25 - Streetview
DISCLAIMER: Property descriptions and related information displayed on this page are marketing materials provided by Emsleys Estate Agents. Placebuzz does not warrant or accept any responsibility for the accuracy or completeness of the property descriptions or related information provided here and they do not constitute property particulars. Please contact Emsleys Estate Agents for full details and further information.






