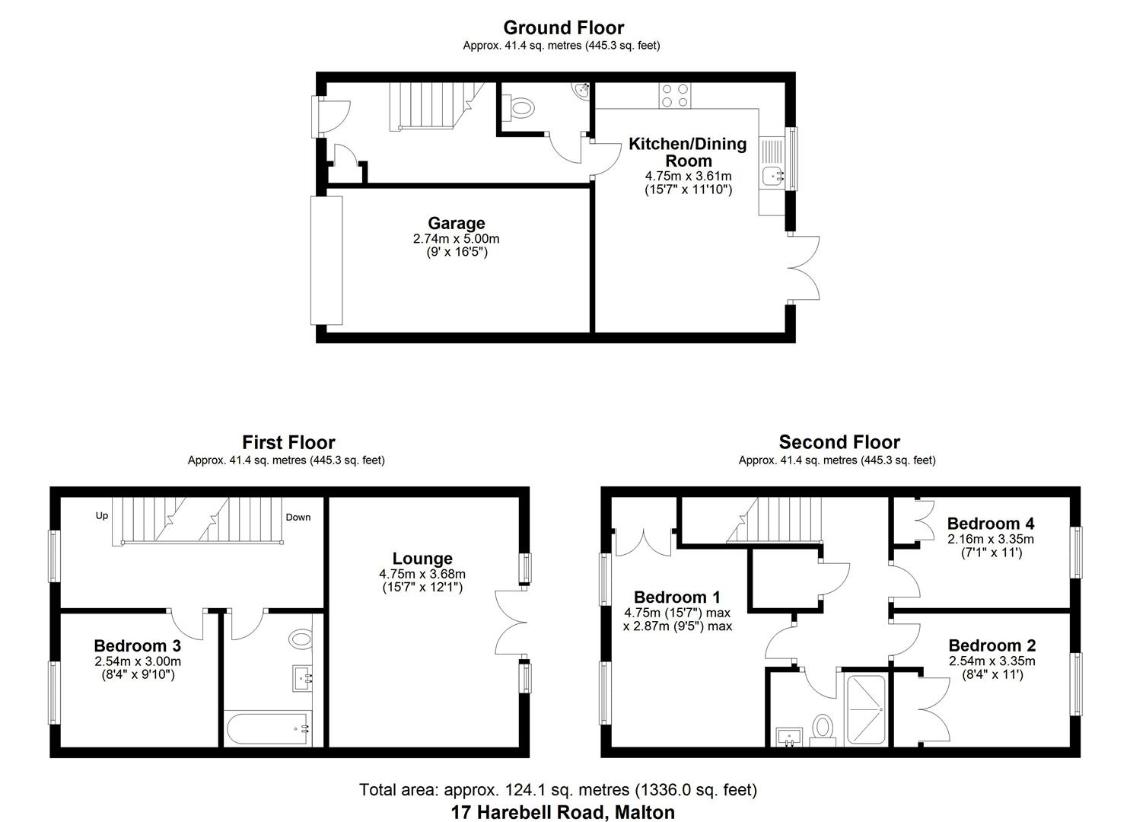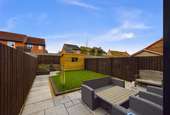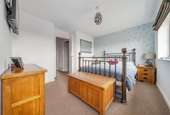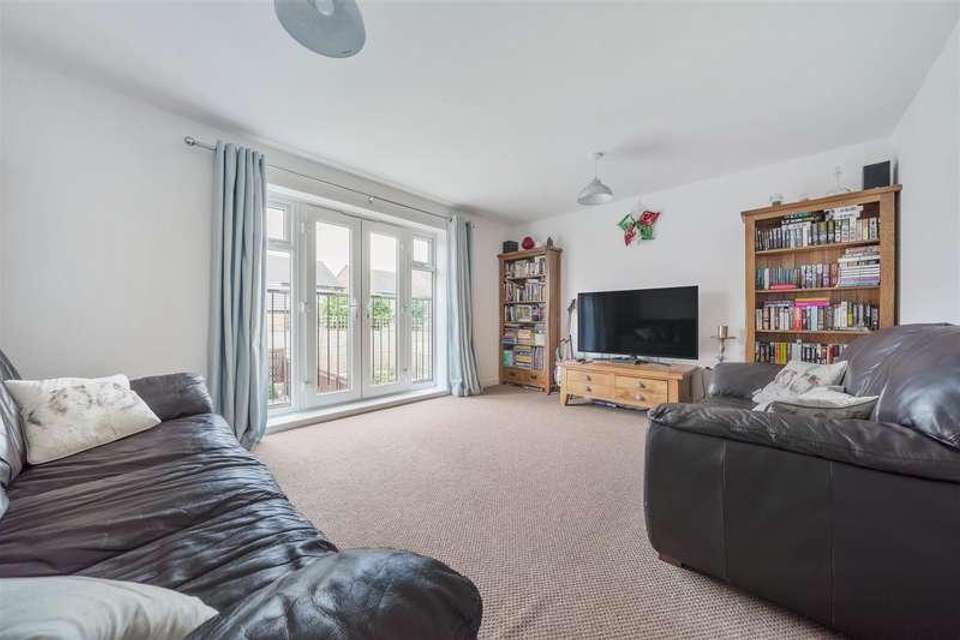4 bedroom semi-detached house for sale
North Yorkshire, YO17semi-detached house
bedrooms

Property photos




+14
Property description
17 Harebell is both spacious and beautifully presented, the property provides accommodation arranged over three floors with four bedrooms and an integral garage. In brief, this family home comprises; entrance hallway, guest cloakroom and dining/kitchen with double doors to the rear South facing garden. On the first floor there is a light and airy sitting room with French doors which open onto a Juliet style balcony, house bathroom and bedroom currently used as an office. The top floor has the master bedroom with en-suite shower room, built in wardrobes and lovely views along with two further bedrooms Outside the property has off-street parking space for two vehicles and an integral garage with lighting and power. To the rear of the property is a fully enclosed garden. Malton is a popular and well-served market town located approximately 18 miles north of York and has in recent years gained a reputation as Yorkshire's food capital. Named by The Sunday Times as one of the best places to live, the town enjoys excellent transport links; the railway station is a short walk away and has regular services to York from where London can be reached in less than 2 hours. A full range of amenities can be found within Malton, including a variety of eateries, independent and high street retailers, good schools and leisure facilities.EPC Rating BENTRANCE HALLWAYStairs to first floor landing, power points and radiator.GUEST CLOAKROOMlow flush WC, hand wash basin, radiator.KITCHEN/DINING ROOM4.75 x 3.61 (15'7 x 11'10 )Window and French doors to rear aspect, range of base and wall units with wooden work surfaces, tiled splash back, stainless steel sink and drainer unit, integrated dishwasher, space for washing machine, integrated fridge/freezer, integrated electric oven, with gas hob, extractor hood, extractor fan, power points.FIRST FLOOR LANDINGSITTING ROOM4.75 x 3.68 (15'7 x 12'0 )French doors to rear aspect, radiators, power points, TV points, telephone point.BEDROOM THREE2.54 x 3.00 (8'3 x 9'10 )Window to front aspect, power points, radiator.BATHROOMPanel enclosed bath with shower, low flush W/C, wash hand basin with vanity, extractor fan, part tiled walls, heated towel rail.SECOND FLOOR LANDINGBEDROOM TWO2.54 x 3.35 (8'3 x 10'11 )Window to rear aspect, built in wardrobes, power points, radiator.BEDROOM ONE4.75 x 2.87 (15'7 x 9'4 )Window to front aspect, built in wardrobes, power points, radiator.BATHROOMFully tiled shower cubicle, low flush W/C, wash hand basin with vanity unit, extractor fan, part tiled walls, heated towel rail.BEDROOM FOUR2.16 x 3.35 (7'1 x 10'11 )Window to rear aspect, built in wardrobes, power points, radiator.GARDENOutside the property has off-street parking space for two vehicles and an integral garage with lighting and power. To the rear of the property is a fully enclosed garden.SERVICESGas central heating, mains drainage.COUNCIL TAX BAND D
Interested in this property?
Council tax
First listed
Over a month agoNorth Yorkshire, YO17
Marketed by
Willowgreen Estate Agents Ltd 6-8 Market Street,Malton,North Yorkshire,YO17 7LYCall agent on 01653 916600
Placebuzz mortgage repayment calculator
Monthly repayment
The Est. Mortgage is for a 25 years repayment mortgage based on a 10% deposit and a 5.5% annual interest. It is only intended as a guide. Make sure you obtain accurate figures from your lender before committing to any mortgage. Your home may be repossessed if you do not keep up repayments on a mortgage.
North Yorkshire, YO17 - Streetview
DISCLAIMER: Property descriptions and related information displayed on this page are marketing materials provided by Willowgreen Estate Agents Ltd. Placebuzz does not warrant or accept any responsibility for the accuracy or completeness of the property descriptions or related information provided here and they do not constitute property particulars. Please contact Willowgreen Estate Agents Ltd for full details and further information.


















