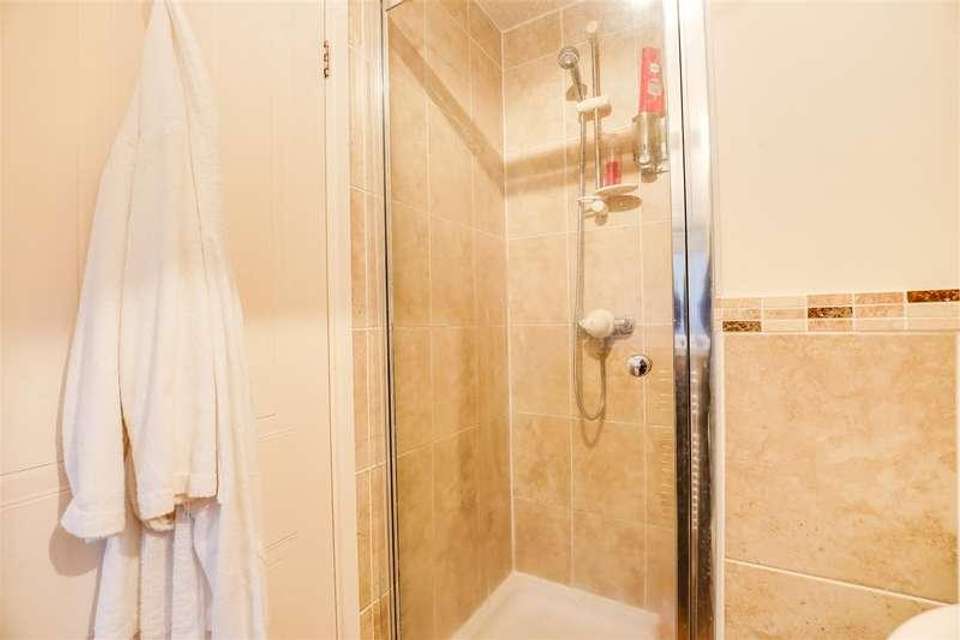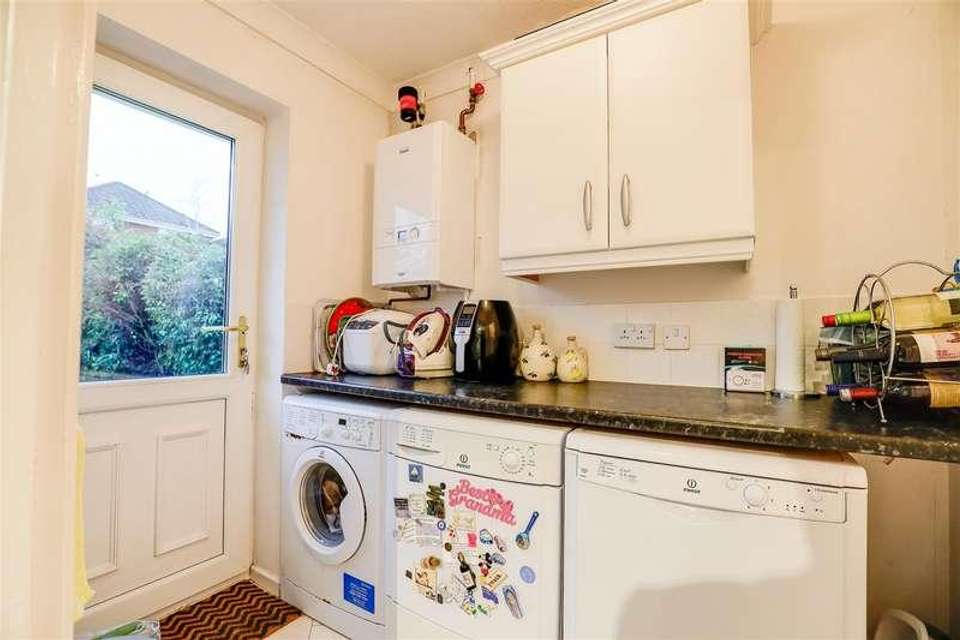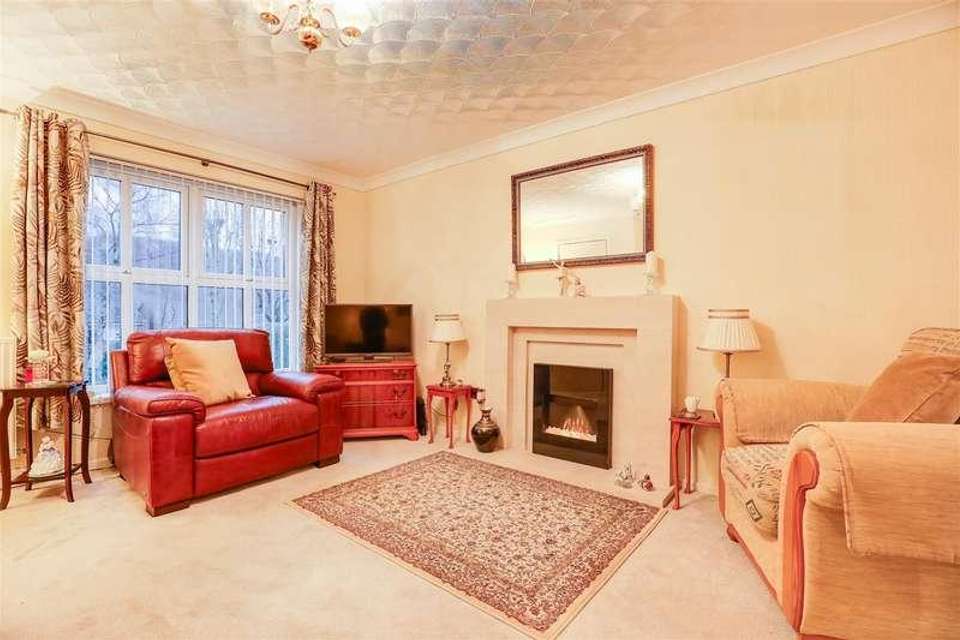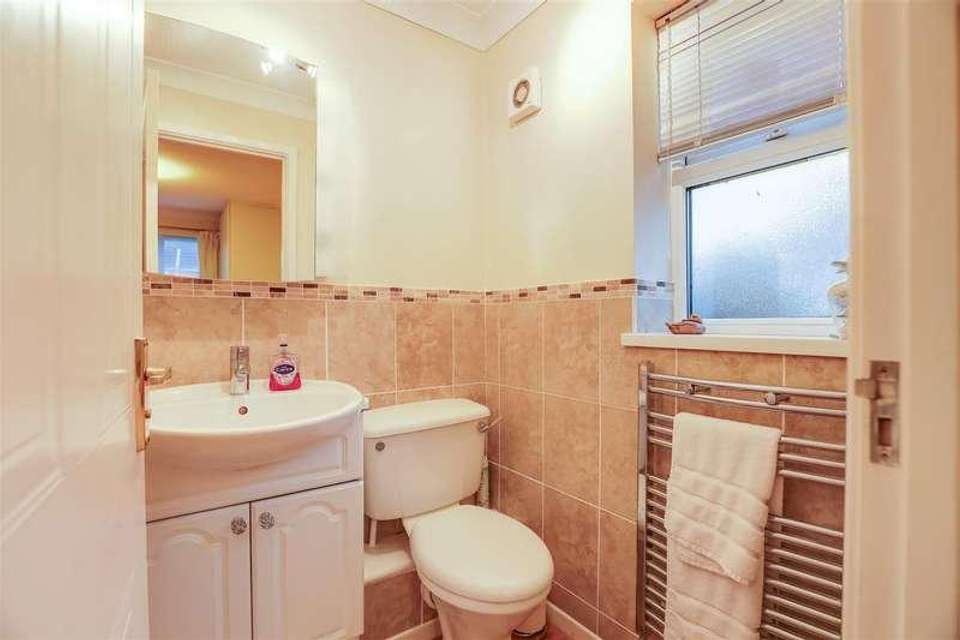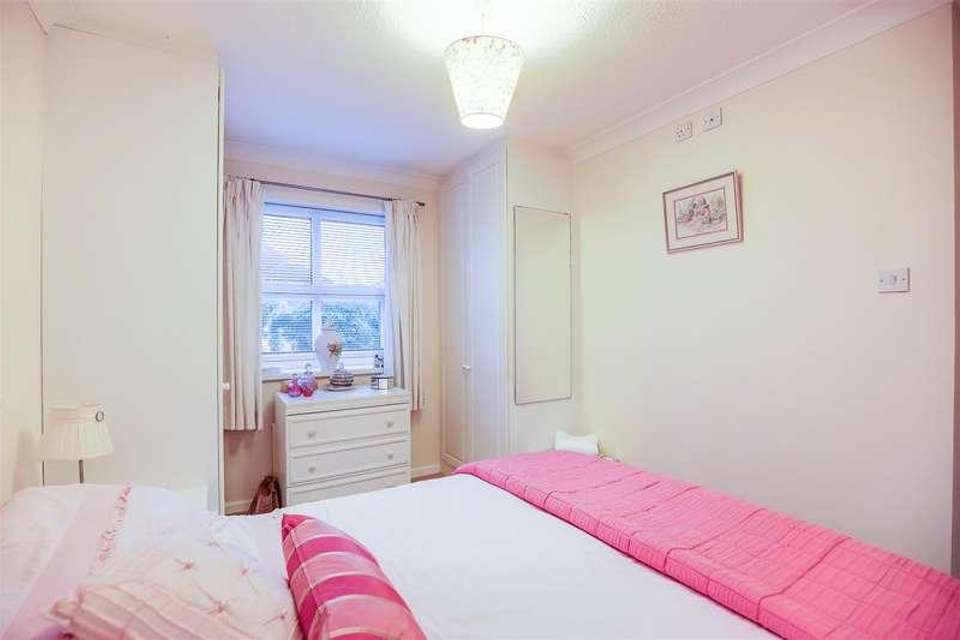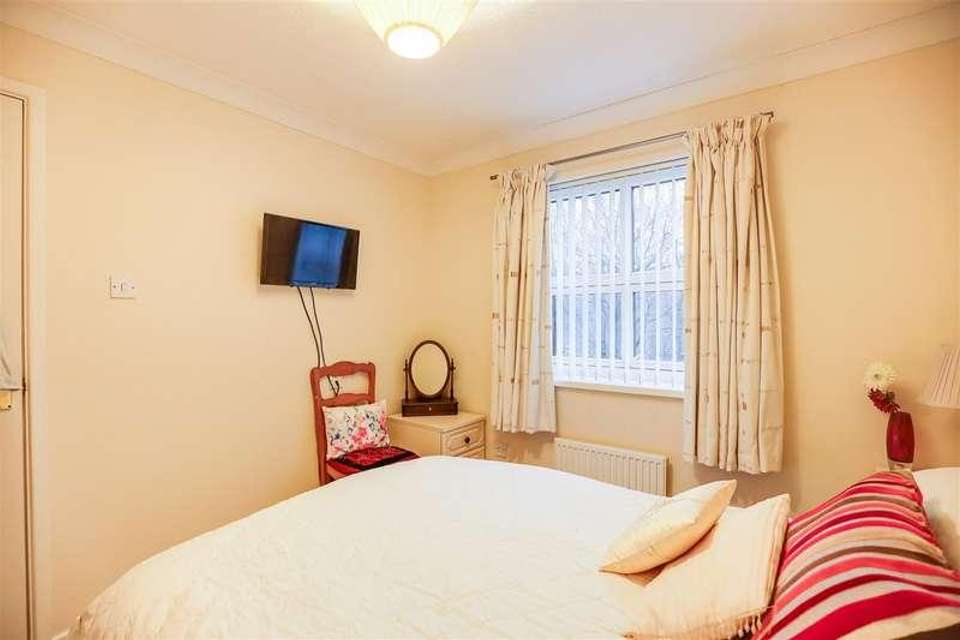3 bedroom detached house for sale
Cardiff, CF15detached house
bedrooms
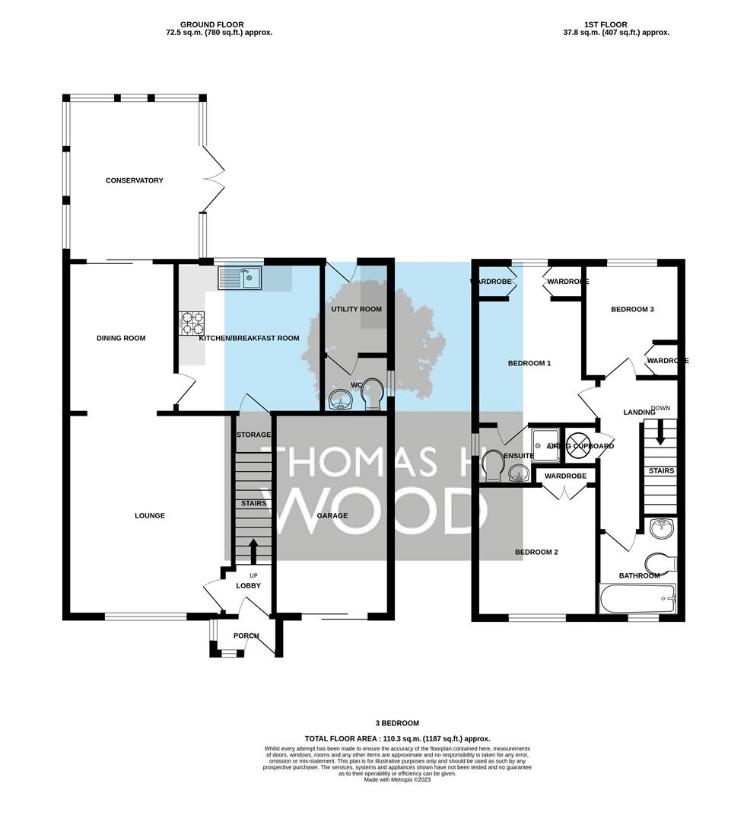
Property photos


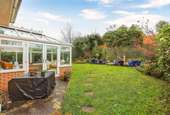

+23
Property description
An immaculate and beautifully presented, three bedroom detached home, ideally located situated in Radyr Gardens, Morganstown. The current owner has maintained the property to a very high standard and is offered for sale in excellent order throughout. The property has recently benefited from a new central heating boiler and a fully glazed conservatory. This superb home briefly comprises porch, hallway, lounge, dining room, conservatory, kitchen/breakfast room, utility and WC. To the first floor there are three bedrooms, master with en-suite plus a family bathroom. A beautifully manicured rear garden, garage, driveway and additional parking opposite complete this delightful home. Morganstown neighbours the popular village of Radyr with its excellent amenities, sports clubs and highly regarded primary and secondary schools. There is a regular bus service to and from the city centre as well as a train station in Radyr village. Viewings are recommended and to be sold with no onward chain.PORCHuPVC double glazed porch with front door matching side panel and window to side. To;ENTRANCE HALLWAYEntered via uPVC double glazed front door with etched and leaded inset. Radiator. Stairs to first floor.LOUNGE4.54m x 3.77m (14'10 x 12'4 )uPVC double glazed window to the front with delightful views. With carpeted floor, papered walls, textured ceiling with coving, feature Limestone fireplace with pebble electric fire. Coved ceiling. Radiator. Archway to:-DINING ROOM3.43m x 2.44m (11'3 x 8'0 )With papered walls, textured ceiling with coving, laminate flooring, radiator with TRV and uPVC double glazed sliding doors to;.CONSERVATORY3.10m x 3.73m (10'2 x 12'2 )CONSERVATORY Laminate flooring, wall lights, fully glazed roof, French doors to patio and garden.KITCHEN/BREAKFAST ROOM3.25m x 3.42m (10'7 x 11'2 )A modern fitted kitchen with a range of wall and base units and contrasting work surfaces over. Stainless sink and tiled splashbacks. New electric oven and Neff gas hob with extractor fan over. Space for fridge/freezer. Useful under stair cupboard. Space for breakfast table. uPVC double glazed window to rear. Painted walls and textured ceiling with coving. Tile effect lino flooring. Radiator with TRV and door to;UTILITY ROOM1.57m x 2.13m (5'1 x 6'11 )Space and plumbing for washing machine, tumble dryer and dishwasher. Fitted wall unit with contrasting work surfaces. Nee Ideal Logic HEAT h30 boiler. Radiator with TRV, uPVC double glazed door giving access to the rear gardens. Tile effect lino flooring and tiled splashbacks.CLOAKROOM/WC1.55m x 1.21m (5'1 x 3'11 )A white suite comprising low level WC, vanity wash hand basin and tiled splash backs. Radiator with TRV. uPVC double glazed window to the side.LANDINGVia carpeted staircase to landing. Built in airing cupboard housing tank and shelving. Access to loft. Doors to the bedrooms and bathroom.BEDROOM ONE3.67m x 2.76m (12'0 x 9'0 )uPVC double glazed window to the rear. With carpeted floor, painted walls, textured ceiling with coving. Two double fitted wardrobes. Radiator. with TRV. TV point.EN-SUITE1.36m x 2.10m (4'5 x 6'10 )A modern fitted suite, comprising shower cubicle and Mira shower. Low level WC and vanity wash hand basin. Laminate flooring. uPVC double glazed window to the side. Chrome towel radiator.BEDROOM TWO2.81m x 2.77m (9'2 x 9'1 )A further double bedroom with uPVC double glazed window to the front with delightful views. With carpeted floor, painted walls, textured ceiling with coving and fitted wardrobe. Radiator with TRV. TV point.BEDROOM THREE2.57m x 2.06m (8'5 x 6'9 )uPVC double glazed window overlooking the rear aspect. With carpeted floor, painted walls, textured ceiling with coving and fitted wardrobe. Radiator with TRV. TV point.BATHROOM1.88m x 1.90m (6'2 x 6'2 )A white suite comprising panelled bath with handheld shower attachment. Low level WC and vanity wash hand basin. Tiled to bath area and splashbacks. uPVC double glazed window to the front. Radiator with TRV.OUTSIDEFRONTA low maintenance front garden with loose stone area with mature shrubs plus driveway for two cars. Situated opposite the house it has a brick and loose stone parking area. Also a lawned area with mature shrub and tree borders.REARManicured and landscaped gardens which are laid to lawn with mature shrubs and plants. Further patio and pathways to front. Side access. Outside tap.GARAGEIntegral single garage with automatic garage door. Power and light.TENUREThis property is understood to be Freehold. This will be verified by the purchaser's solicitor.COUNCIL TAXBand F
Interested in this property?
Council tax
First listed
3 weeks agoCardiff, CF15
Marketed by
Thomas H Wood 5 Station Rd,Radyr,Cardiff,CF15 8AACall agent on 029 2062 6252
Placebuzz mortgage repayment calculator
Monthly repayment
The Est. Mortgage is for a 25 years repayment mortgage based on a 10% deposit and a 5.5% annual interest. It is only intended as a guide. Make sure you obtain accurate figures from your lender before committing to any mortgage. Your home may be repossessed if you do not keep up repayments on a mortgage.
Cardiff, CF15 - Streetview
DISCLAIMER: Property descriptions and related information displayed on this page are marketing materials provided by Thomas H Wood. Placebuzz does not warrant or accept any responsibility for the accuracy or completeness of the property descriptions or related information provided here and they do not constitute property particulars. Please contact Thomas H Wood for full details and further information.






