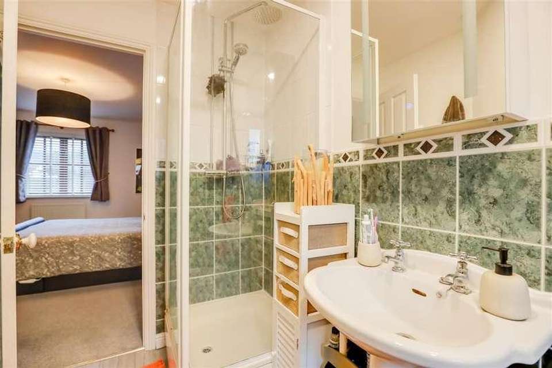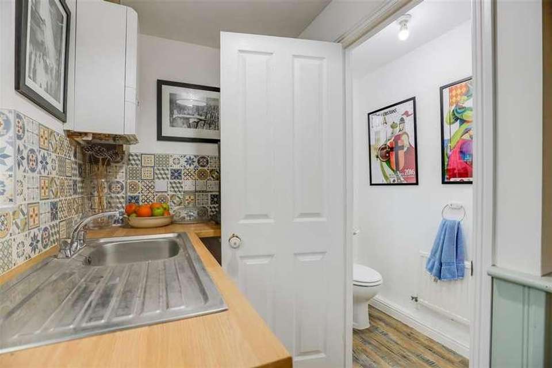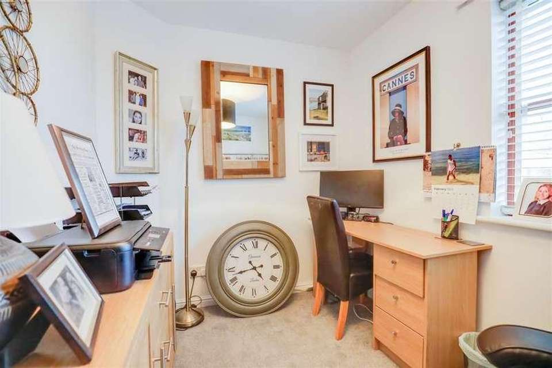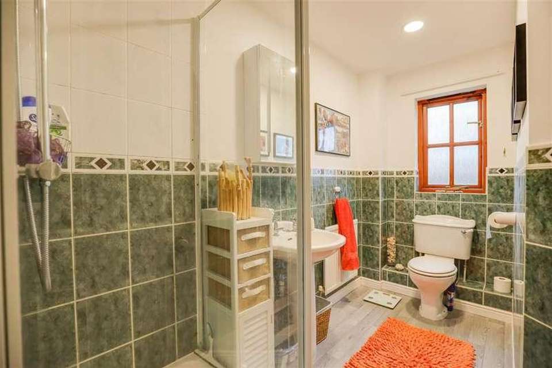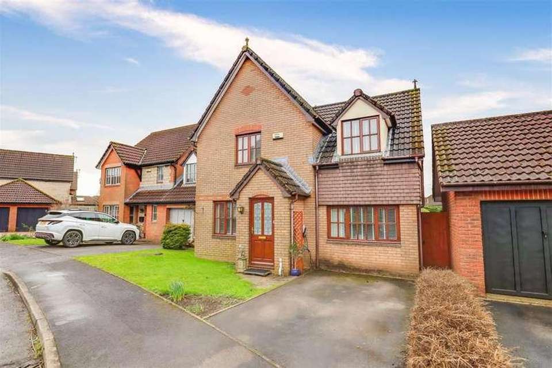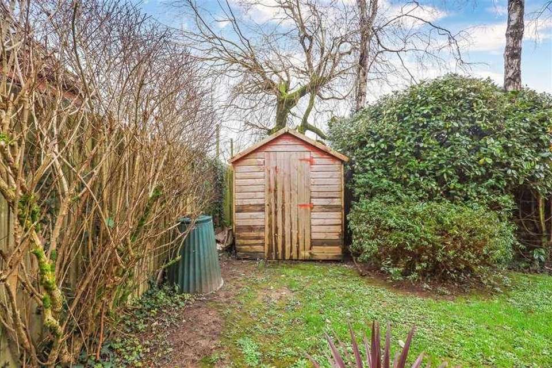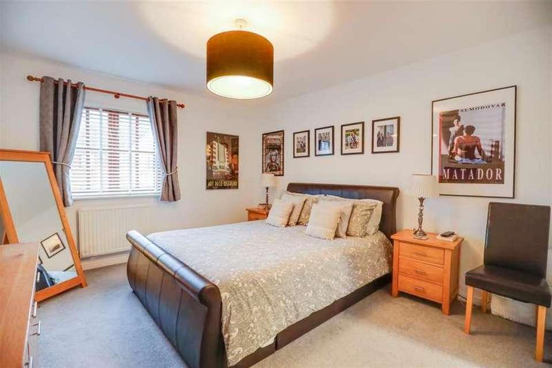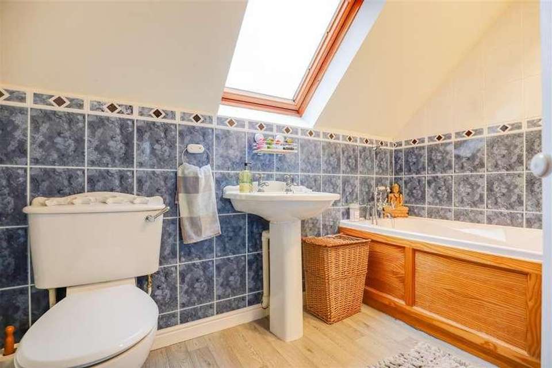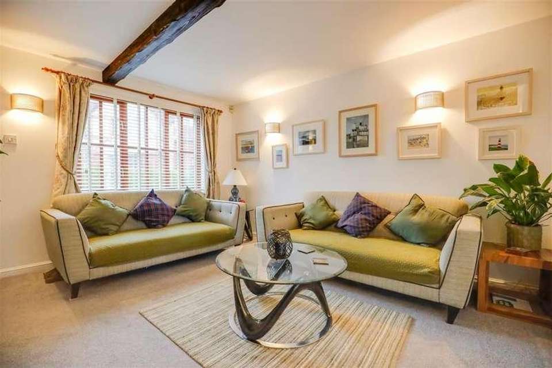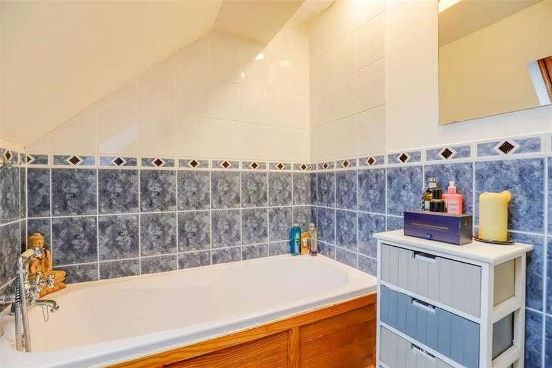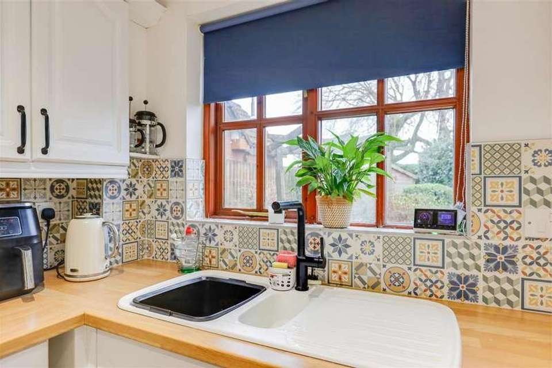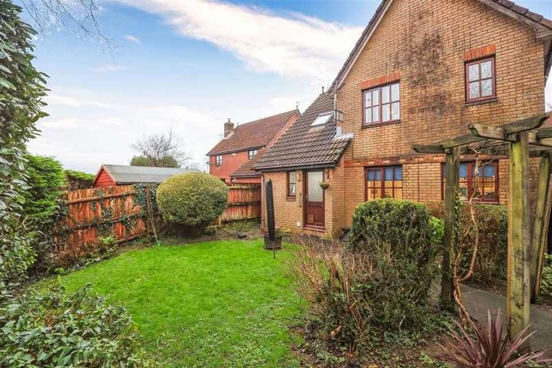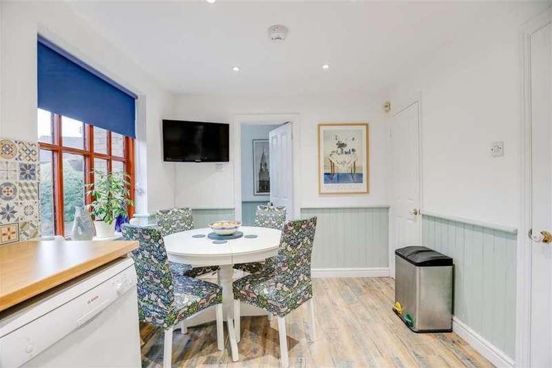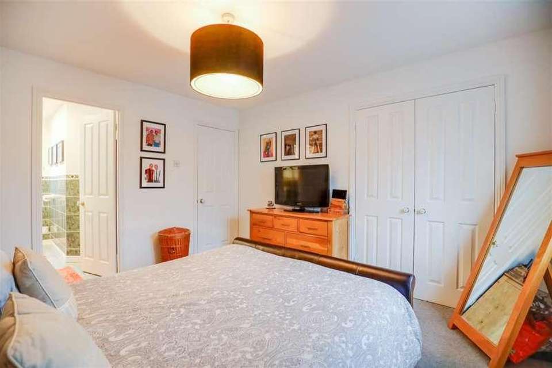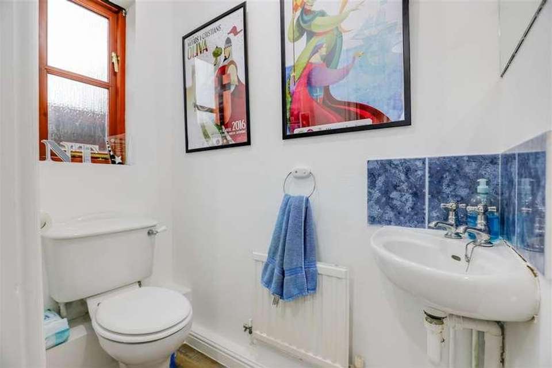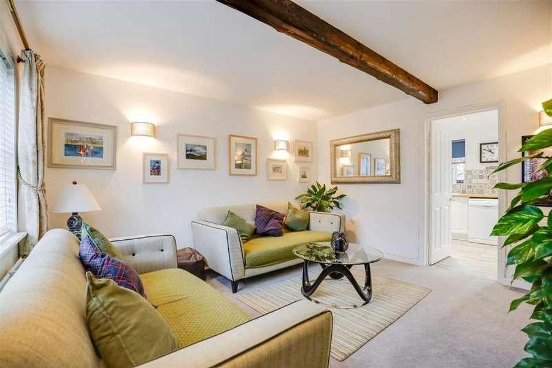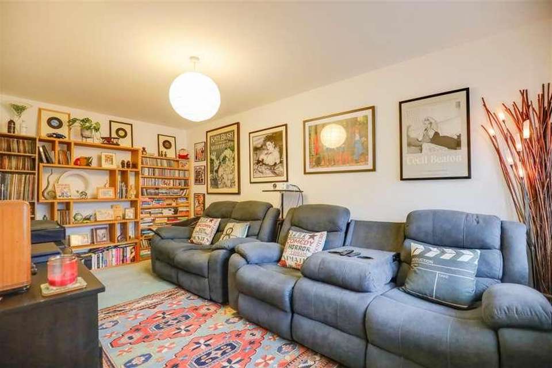3 bedroom detached house for sale
Cardiff, CF15detached house
bedrooms
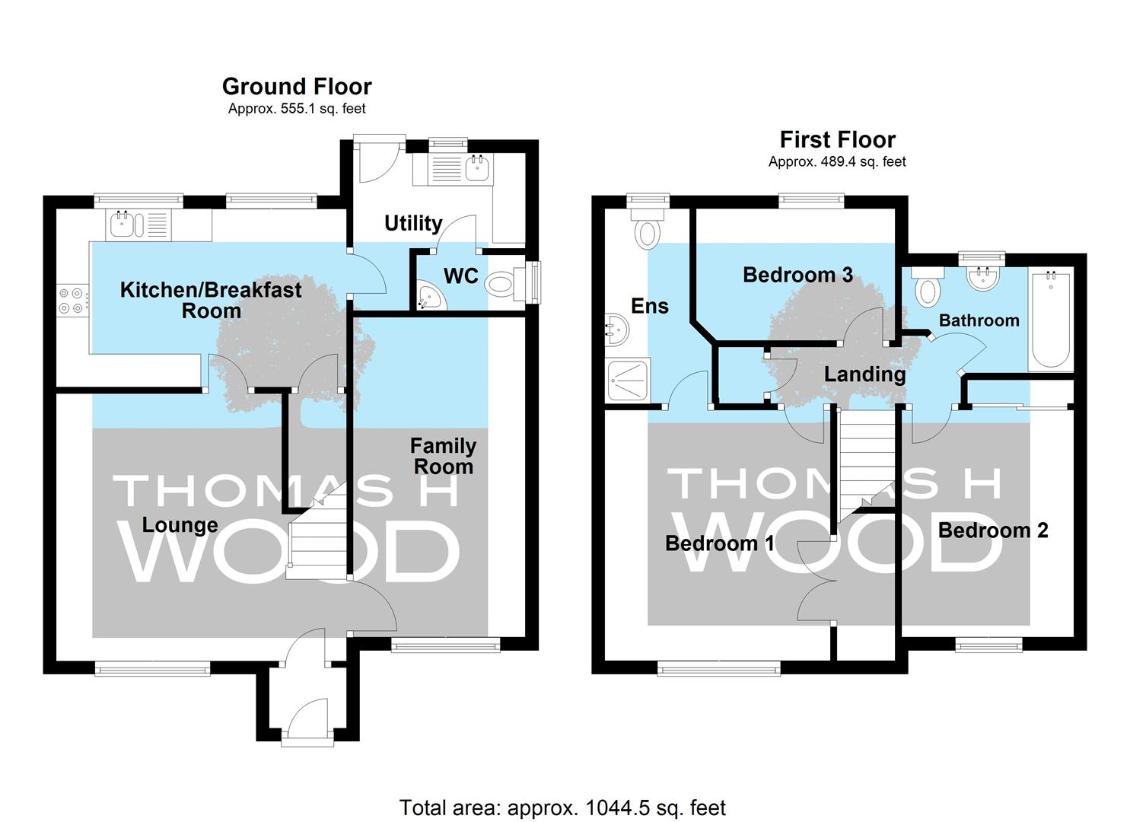
Property photos

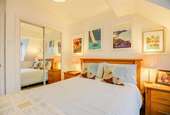
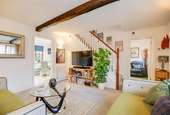

+23
Property description
A wonderful opportunity to purchase this beautifully presented, 3 bedroom detached property, ideally located in Maes Cadgwyn in Creigiau. The current owners have transformed the property into a beautiful family home with recent improvements to include, a new combination boiler, electrical consumer unit and tasteful decoration throughout. Within walking distance of the highly regarded primary school, Tesco Express and the Cregiau Inn public house and restaurant. Furthermore, countryside walks are on your doorstep, easy access to the M4 and within catchment for Radyr and Glantaf Comprehensives. Viewings of this delightful home are highly recommended.ENTRANCEEntrance via enclosed porch leading to living room. Space for shoes and coats. Renewed electrical consumer unit.LOUNGE4.06m x 4.42m (13'3 x 14'6 )With carpeted floors, painted walls, smooth ceiling decorative wooden beam, wall lights, double glazed window to front aspect, radiator panel, stairs to 1st floor and door to kitchen.FAMILY ROOM4.06m x 2.63m (13'3 x 8'7 )Carpeted floors, painted walls, smooth ceiling, double glazed window to front aspect, radiator panelKITCHEN/BREAKFAST ROOM2.71m x 4.43m (8'10 x 14'6 )A range of wall and base units with contrasting worktops over and tiled splash back. LVT flooring, panelled and painted walls and smooth ceiling with spotlights. Four ring gas hob, electric double oven, space for fridge freezer and dishwasher. 1 1/2 bowl sink with chrome tap, double glazed windows to rear, space for dining table, doors to utility room and door to under stairs cupboard.UTILITY ROOM1.41m x 2.63m (4'7 x 8'7 )Valuable space with painted walls, smooth ceiling, space and plumbing for washing machine, and tumble dryer, stainless steel one bowl sink with chrome tap and new Ideal Logic combination boiler. Double glazed window and door to rear garden. Door to;W.C.0.88m x 1.67m (2'10 x 5'5 )Painted walls, smooth ceiling, low-level WC, corner wash hand basin with tiled splash back and radiator panel.BEDROOM ONE3.80m x 3.37m (12'5 x 11'0 )Overlooking the front aspect of the property with painted walls, smooth ceiling, carpeted floors, double walk in wardrobe, radiator panel door to;EN-SUITE3.00m x 1.29m (9'10 x 4'2 )Light oak LVT flooring, half tiled walls, smooth ceiling, low-level WC, pedestal wash hand basin, shower enclosure with chrome mixer shower, radiator panel and double glazed window to rear.BEDROOM TWO2.00m x 2.63m (6'6 x 8'7 )Overlooking the front aspect of the property with carpeted floors, painted walls, smooth ceiling, built-in mirrored wardrobes, radiator panel and double glazed window to front.BEDROOM THREE2.09m x 3.05m (6'10 x 10'0 )Good size third bedroom, with carpeted floors, painted walls, smooth ceiling, radiator panel and double glazed window to rear.BATHROOM1.69m x 2.61m (5'6 x 8'6 )Three-piece family bathroom with light oak LVT flooring, low-level WC, pedestal wash hand basin, bath with chrome taps and handheld shower, half tiled walls, radiator panel, Vellux window to rear.OUTSIDEFRONTDriveway with parking for one car, laid lawn, hedgerow and gate to rear garden. REAR A generous and private rear garden with patio area leading to laid lawn. Mature shrubs, trees and plants give the garden privacy. Timber perimeter fencing, large shed to rear, small shed to side and gate through to front of the property.TENUREThis property is understood to be Freehold. This will be verified by the purchaser's solicitor.COUNCIL TAXBAND F
Interested in this property?
Council tax
First listed
Over a month agoCardiff, CF15
Marketed by
Thomas H Wood 5 Station Rd,Radyr,Cardiff,CF15 8AACall agent on 029 2062 6252
Placebuzz mortgage repayment calculator
Monthly repayment
The Est. Mortgage is for a 25 years repayment mortgage based on a 10% deposit and a 5.5% annual interest. It is only intended as a guide. Make sure you obtain accurate figures from your lender before committing to any mortgage. Your home may be repossessed if you do not keep up repayments on a mortgage.
Cardiff, CF15 - Streetview
DISCLAIMER: Property descriptions and related information displayed on this page are marketing materials provided by Thomas H Wood. Placebuzz does not warrant or accept any responsibility for the accuracy or completeness of the property descriptions or related information provided here and they do not constitute property particulars. Please contact Thomas H Wood for full details and further information.





