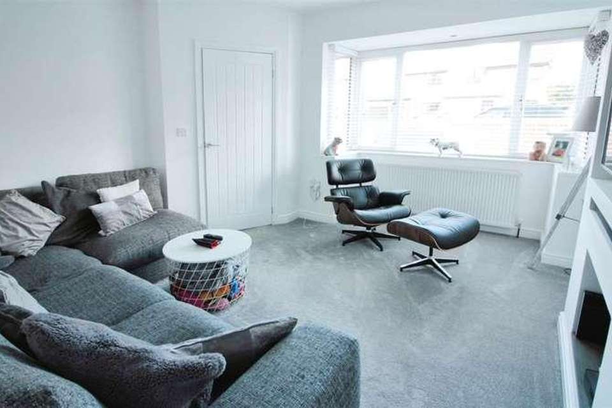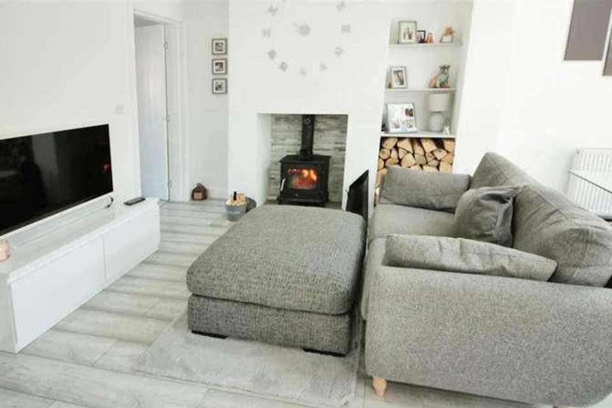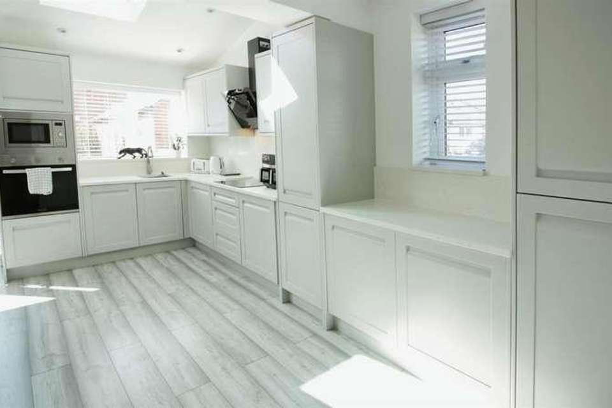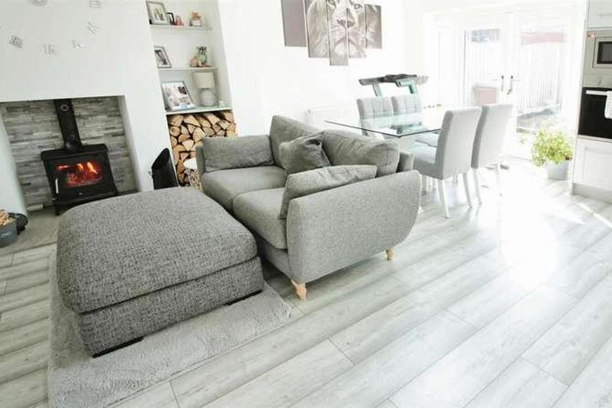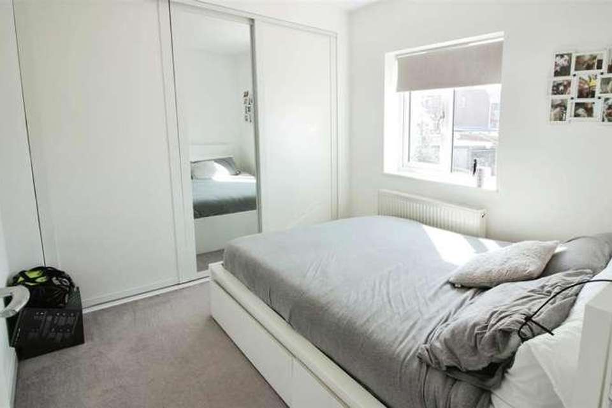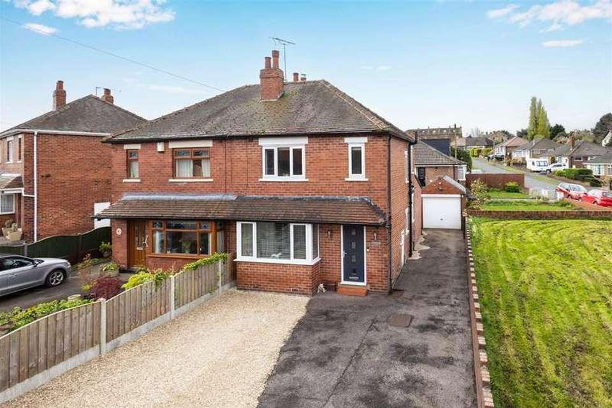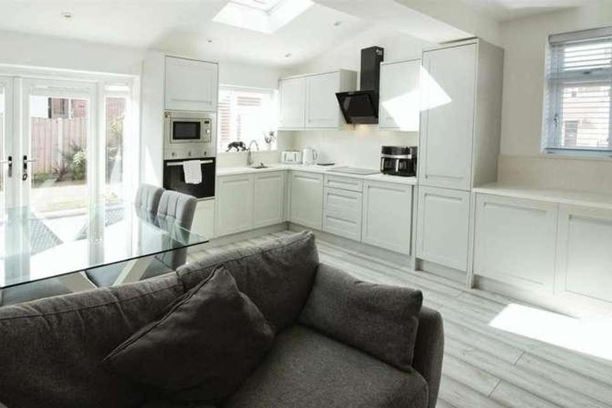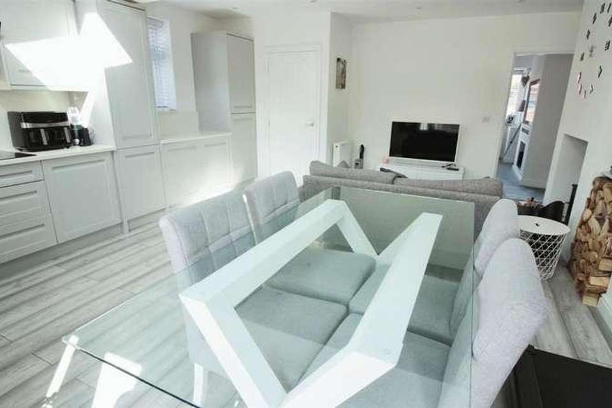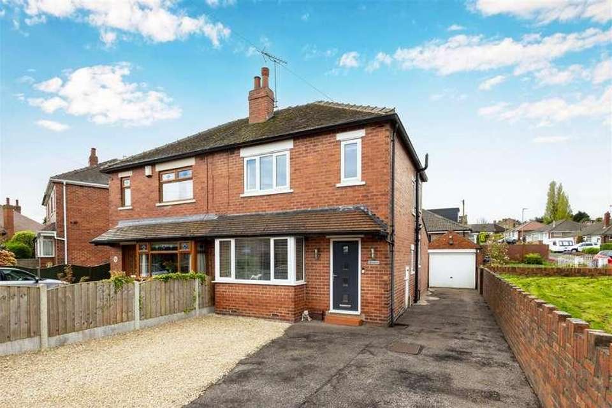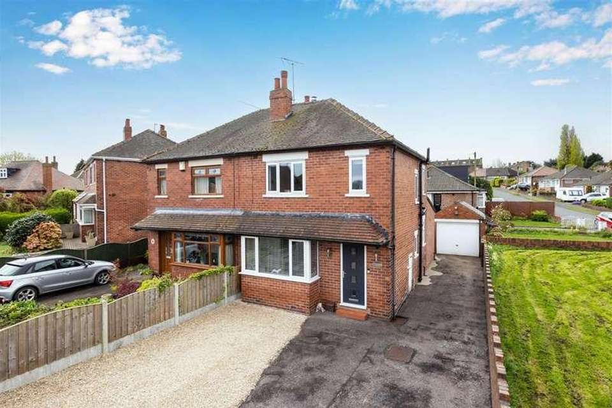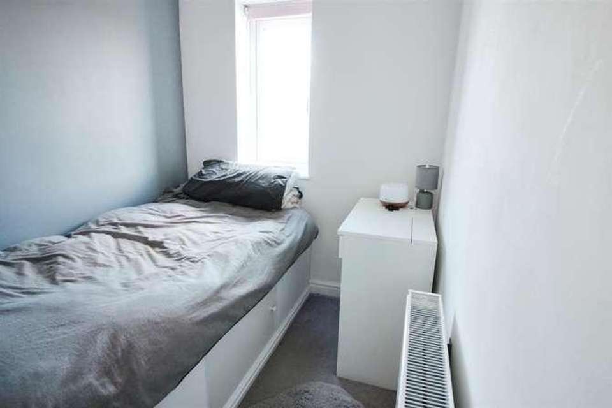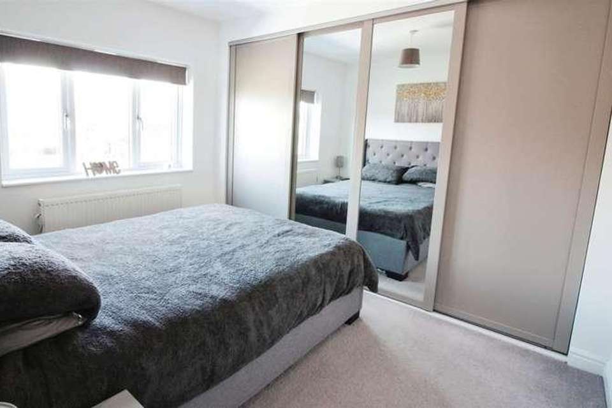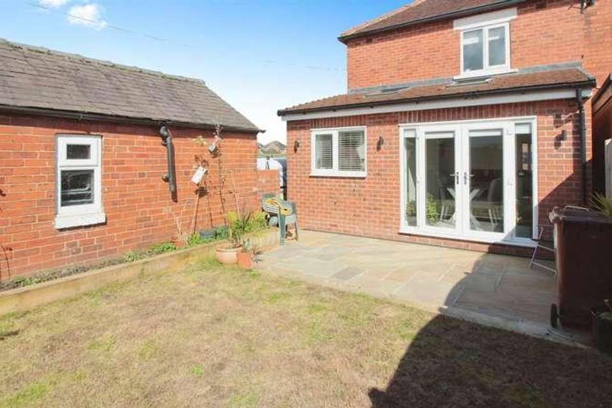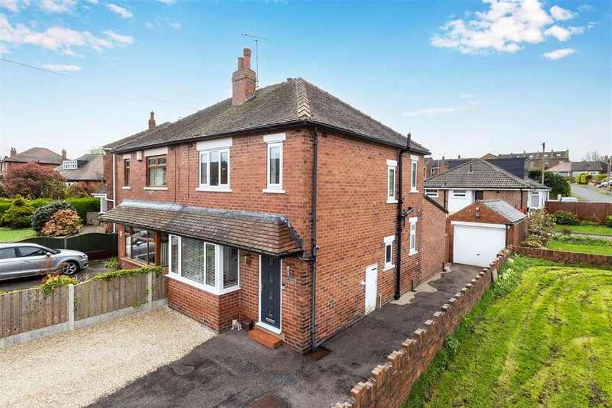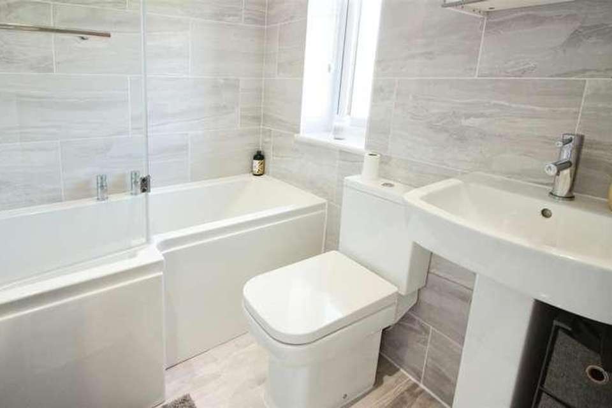3 bedroom semi-detached house for sale
Wakefield, WF3semi-detached house
bedrooms
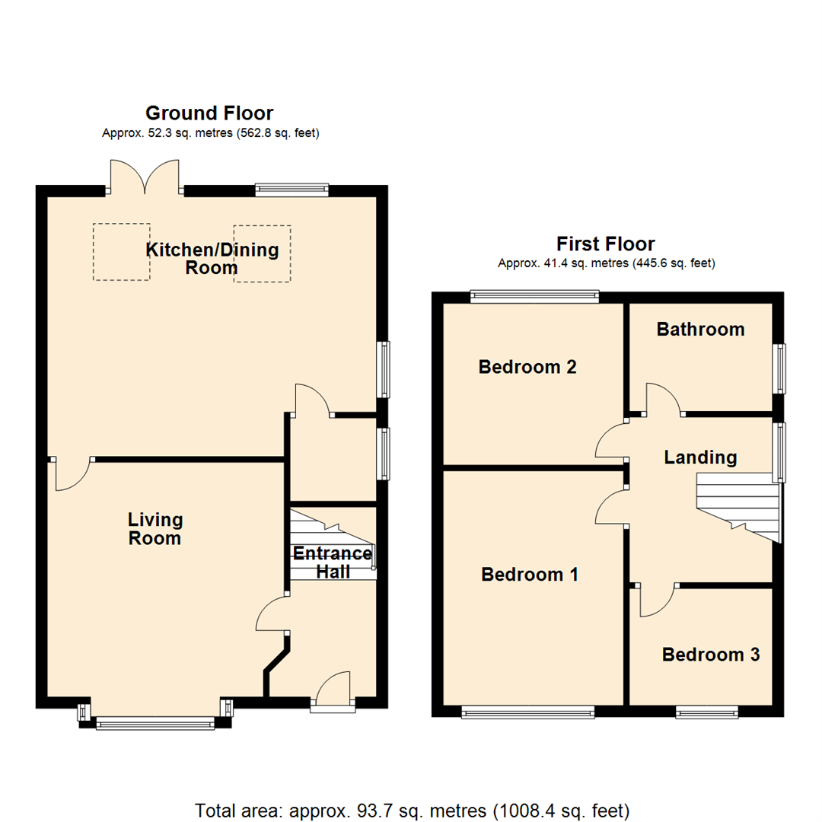
Property photos

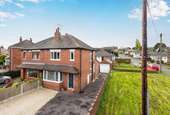
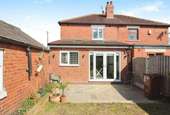
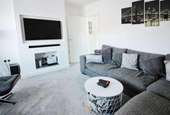
+15
Property description
*** SKILLFULLY EXTENDED. OPEN-PLAN LIVING. TASTEFULLY PRESENTED THROUGHOUT. OFF-STREET PARKING AND GARAGE***Found in an extremely desirable location is this beautifully presented, skillfully extended three bedroom family house offering open-plan living to the ground floor. Excellent access to commuter links including Leeds city centre as well as offering close proximity to local schools. The property has been beautifully modernised throughout and briefly comprises; entrance hall, lounge, open-plan kitchen/diner/family room. To the first floor are three good sized bedrooms and a modern house bathroom. Externally the property occupies an enviable plot with a patio seating area, excellent off-street parking and a detached garage .Ground FloorEntrance Hall3.36m x 1.90m (11'0 x 6'3 )Entrance door leads into the entrance hallway with a central heating radiator and stairs to the first floor.Living Room4.50m x 4.19m (14'9 x 13'9 )Wall mounted t.v point, central heating radiator, double-glazed bay window and a door to;Kitchen/Dining Room4.59m x 5.82m (15'1 x 19'1 )An open-plan kitchen/dining room with a log burner to the seating area and a t.v point. Laminate flooring throughout, ample wall and base units with contrasting quartz work tops, built-in oven, hob with an extractor over and integrated appliances. A double-glazed window, French doors and skylights make this room is extremely light and airy.First FloorLanding2.93m x 2.53m (9'7 x 8'4 )Window to the side.Bedroom 14.15m x 3.19m (13'7 x 10'6 )A good size double bedroom with fitted wardrobes, central heating radiator and a double-glazed window.Bedroom 22.86m x 3.19m (9'5 x 10'6 )A good size double bedroom with fitted wardrobes, central heating radiator and a double-glazed window.Bedroom 32.07m x 2.53m (6'9 x 8'4 )A single bedroom with a double-glazed window and a central heating radiator.Bathroom1.91m x 2.53m (6'3 x 8'4 )A re-fitted three piece suite comprising; a panelled bath and shower over with a glass screen, vanity wash hand basin and a low flush W.C, Tiled walls, ladder towel rail and a double-glazed window.ExternalTo the front elevation is a large paved driveway providing ample off-street parking for several cars. To the rear is a detached garage and a neat lawn garden with a patio area.
Interested in this property?
Council tax
First listed
Over a month agoWakefield, WF3
Marketed by
Emsleys Estate Agents 65 Commercial Street,Rothwell, Leeds,West Yorkshire,LS26 0QDCall agent on 0113 201 4040
Placebuzz mortgage repayment calculator
Monthly repayment
The Est. Mortgage is for a 25 years repayment mortgage based on a 10% deposit and a 5.5% annual interest. It is only intended as a guide. Make sure you obtain accurate figures from your lender before committing to any mortgage. Your home may be repossessed if you do not keep up repayments on a mortgage.
Wakefield, WF3 - Streetview
DISCLAIMER: Property descriptions and related information displayed on this page are marketing materials provided by Emsleys Estate Agents. Placebuzz does not warrant or accept any responsibility for the accuracy or completeness of the property descriptions or related information provided here and they do not constitute property particulars. Please contact Emsleys Estate Agents for full details and further information.





