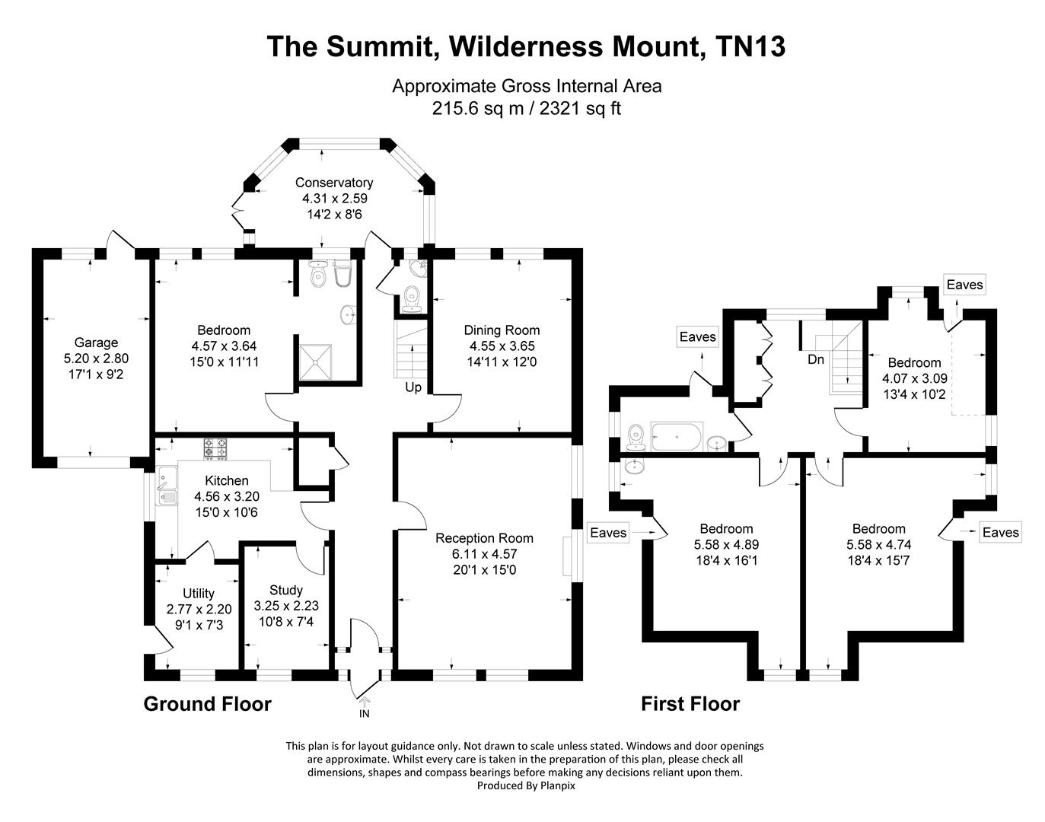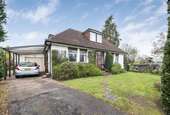4 bedroom detached house for sale
Sevenoaks, TN13detached house
bedrooms

Property photos




+14
Property description
A generously proportioned detached home with four bedrooms on a private road within 0.7 miles of shops and Bat & Ball Station. The Summit is set within a good-size plot located at the end of the cul de sac and offers spacious accommodation extending to about 2321 sq ft over two floors. The house is a blank canvas ideal for a buyer looking to renovate and personalise to their own tastes. The property comprises living room, dining room, kitchen, utility, study, cloakroom, conservatory and large double bedroom with en suite to ground floor and an additional two double bedrooms, single bedroom spacious landing and family bathroom to the first floor. Externally, the frontage benefits from a long driveway that parks many cars and a beautifully presented and kept front lawn. The large rear garden benefits from views looking over Sevenoaks as well as patio area, shed and greenhouse. Wildernesse Mount is a prestigious private road situated to the northeast of Sevenoaks town centre. The road is conveniently only 0.7 miles to Bat & Ball train station and within close proximity of shops such as the Sainsbury's Local and shops of St. John's Hill. Bat & Ball Station offers Thameslink services to Blackfriars and Sevenoaks station (0.9 miles) offers regular services to London Bridge and Charing Cross, while access to the national motorway network via the M25 at Junction 5. Viewing via the sole selling agent is highly recommended to appreciate this wonderful property and its location.First FloorENTRANCE PORCHFront door with surrounding glass panelling, tiled floor as laid.ENTRANCE HALLInner front door with opaque glazing, carpet as laid, radiator, storage closet, understairs storage cupboard, entrances to all ground floor room and carpeted staircase to first floor.STUDYCarpet as laid, double glazed window to front aspect, radiator.KITCHENVinyl flooring as laid, double glazed window to side aspect, part tiled walls, range of worktops/cupboards/drawers, integrated electric oven & grill, four burner ceramic hob with overhead extractor unit, space for dishwasher as well as additional under counter space, integrated sink and drainer with mixer tap, integrated fridge.UTILITYVinyl floor as laid, wall to side aspect is fully tiled, opaque double glazed external door to side aspect, double glazed window to window to front aspect, radiator, boiler, integrated counter tops with cupboards/drawers underneath.SITTING ROOMWood flooring as laid, partnering double glazed windows to front aspect and additional double glazed window to side aspect, real central fireplace feature.DINING ROOMCarpet as laid, radiator, partnering double glazed windows to rear aspect.MASTER BEDROOMCarpet as laid, radiator, partner double glazed windows to rear aspect.EN SUITECarpet tiles as laid, opaque double glazed window to rear, part tiled walls, walk in shower unit, wc, bidet.CLOAKROOMVinyl flooring as laid, opaque double glazed window to rear aspect, part tiled walls, wash hand basin, wc.CONSERVATORYTiled floor as laid, radiator, french doors to side aspect and surrounding glazing throughout.First floorLANDINGCarpet as laid, double glazed window to to rear aspect, storage cupboards, access to all rooms on first floor.BEDROOMCarpet as laid, double glazed windows to front and side aspect, two radiators, eves storage cupboard, wash hand basin with under cupboard.BEDROOMCarpet as laid, two radiators, double glazed windows to front and side aspect, eves storage cupboard.BEDROOMCarpet as laid, double glazed windows to front and side aspect, radiator, eves storage cupboard.BATHROOMFloor tiles as laid, opaque double glazed window to side aspect, radiator, part tiled walls, wash hand basin, panelled bath with shower and shower curtain, large eves cupboard.ExternallyREAR GARDENLarge rear garden with lawn as laid, pathway and patio seating area, shed and greenhouse, a variety of shrubs and flower beds that also border the garden.
Interested in this property?
Council tax
First listed
3 weeks agoSevenoaks, TN13
Marketed by
Kings 4 Station Parade,London Road,Sevenoaks, Kent,TN13 1DLCall agent on 01732 740747
Placebuzz mortgage repayment calculator
Monthly repayment
The Est. Mortgage is for a 25 years repayment mortgage based on a 10% deposit and a 5.5% annual interest. It is only intended as a guide. Make sure you obtain accurate figures from your lender before committing to any mortgage. Your home may be repossessed if you do not keep up repayments on a mortgage.
Sevenoaks, TN13 - Streetview
DISCLAIMER: Property descriptions and related information displayed on this page are marketing materials provided by Kings. Placebuzz does not warrant or accept any responsibility for the accuracy or completeness of the property descriptions or related information provided here and they do not constitute property particulars. Please contact Kings for full details and further information.


















