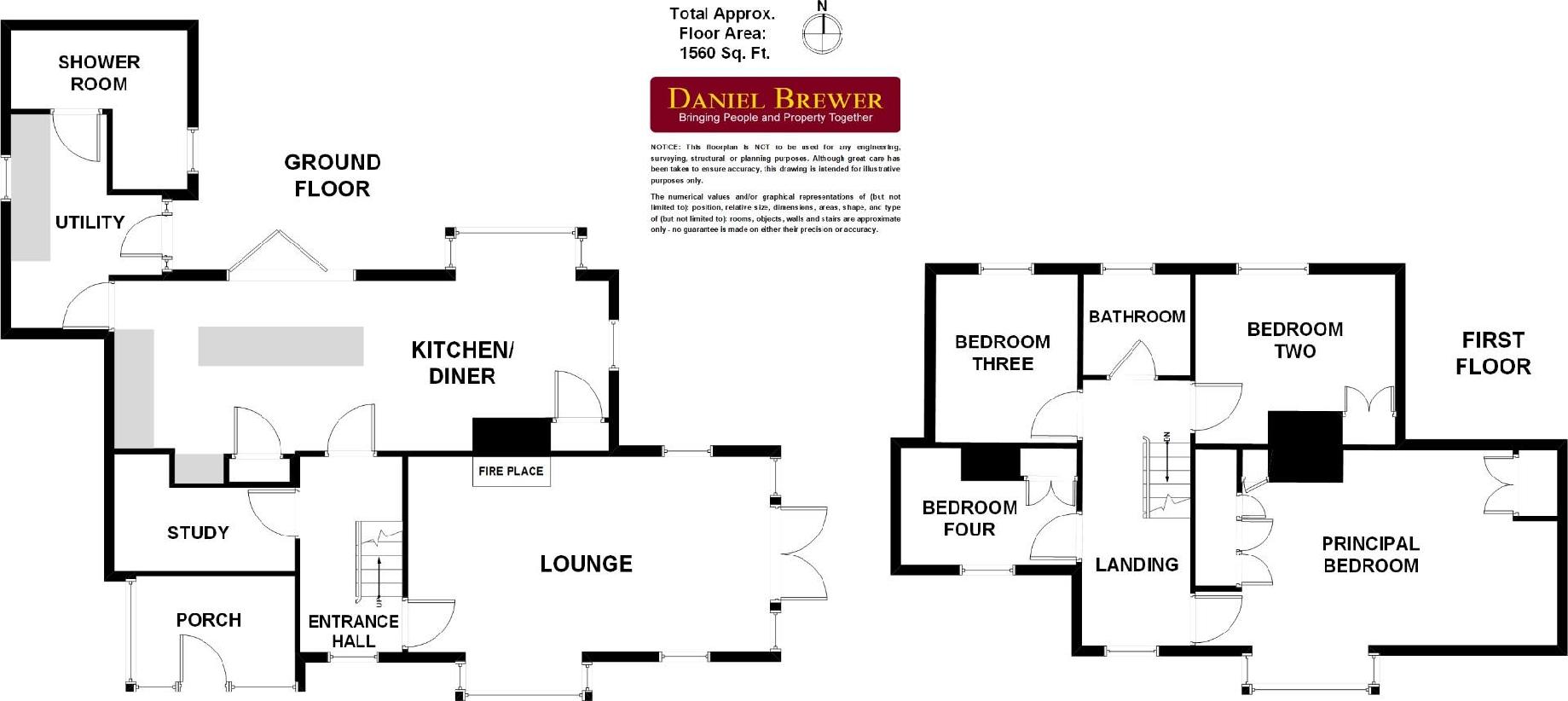4 bedroom detached house for sale
Great Dunmow, CM6detached house
bedrooms

Property photos




+23
Property description
Daniel Brewer are pleased to offer this rarely available four bedroom detached family home situated on a popular road in the popular market town of Great Dunmow. In brief the accommodation on the ground floor comprises:- entrance porch, entrance hall, study, lounge, kitchen/diner with bi-folding doors to the rear garden, utility room & shower room. On the first floor there are four bedrooms and a family bathroom. Externally the property benefits from driveway parking for multiple vehicles, a garage gym conversion with lighting and power, and wraparound gardens.Entrance Porch2.9m x 1.9m (9'6 x 6'2 )Solid timber front door to front aspect, double glazed windows to front and side aspects, timber built porchway, wall mounted radiator, tiled flooring, ceiling mounted light fixture.Entrance Hall3.4m x 1.8m (11'1 x 5'10 )Double glazed UPVC window to front aspect, timber stairs to first floor landing, access to under stairs storage, access to utility box, tiled flooring, ceiling mounted light fixture, various power points. Doors to: Lounge, Kitchen/Diner, Study.Lounge6.5m x 3.5m (21'3 x 11'5 )Double glazed UPVC French doors to side aspects, double glazed UPVC windows to front, rear and side aspects, double glazed UPVC square bay window with seating to front aspect, flue log burner with brick built surround, wall mounted radiator, carpeted flooring, ceiling mounted light fixture, various power points.Study3.3m x 1.5m (10'9 x 4'11 )Inbuilt shelving units, wall mounted radiator, timber flooring, ceiling mounted light fixture, various power points.Kitchen/Diner8.8m x 3.0m (28'10 x 9'10 )Double glazed UPVC bi-folding door to rear aspect, double glazed UPVC square bay window to rear aspect, double glazed UPVC window to side aspect, various base and eye level units, an island unit, granite worksurfaces over, breakfast bar seating for four people, one and a half unit ceramic sink with mixer tap, inset SMEG double oven and 5-ring gas hob, integrated SAMSUNG microwave, integrated fridge freezer, pull-out bin store, low level integrated drinks refrigerator, integrated dish washer, media cupboard with controls for sound system, wall mounted radiators, inset spotlights, ceiling mounted light fixtures, various power points, TV point.Utility Room3.7m x 1.7m (12'1 x 5'6 )UPVC door to rear garden, double glazed UPVC window to side aspect, various base and eye level units, tiled flooring, single unit ceramic sink with mixer tap, splashback tiling, ceiling mounted light fixture, various power points.Shower RoomThree-piece suite, low level WC, vanity wash hand basin with mixer tap and low level storage, walk-in tiled enclosed shower with rainfall head and glass screen, tiled flooring, partially tiled walls, inset spotlights, extractor fan.First Floor Landing4.5m x 1.8m (14'9 x 5'10 )Double glazed UPVC window to front aspect, carpeted stairs with painted post and rail timber bannister & balustrade, access to loft, wall mounted radiator, carpeted flooring, ceiling mounted light fixture, various power points. Doors to: Principal Bedroom, Bedroom Two, Bedroom Three, Bedroom Four, Family Bathroom.Principal Bedroom5.7m x 3.4m (18'8 x 11'1 )Double glazed UPVC French doors to side aspect, double glazed UPVC square bay window to front aspect, feature timber fireplace, range of inbuilt wardrobes, wall mounted radiator, carpeted flooring, ceiling mounted light fixture, various power points.Bedroom Four3.2m x 2.1m (10'5 x 6'10 )Double glazed UPVC window to front aspect, inbuilt wardrobes, wall mounted radiator, carpeted flooring, ceiling mounted light fixture, various power points.Family BathroomDouble glazed frosted UPVC window to rear aspect, three-piece suite, low level WC, pedestal wash hand basin with separate taps, panel enclosed bath with separate taps and rainfall shower attachment, wall mounted heated towel rail, wall mounted storage cabinet, partially tiled walls, vinyl flooring, ceiling mounted light fixture.Bedroom Three3.1m x 2.8m (10'2 x 9'2 )Double glazed UPVC window to rear aspect, timber and cast iron fireplace, wall mounted radiator, carpeted flooring, ceiling mounted light fixture, various power points.Bedroom Two3.4m x 3.0m (11'1 x 9'10 )Double glazed UPVC window to rear aspect, inbuilt wardrobe, wall mounted radiator, carpeted flooring, ceiling mounted light fixture, various power points,Driveway Parking & Wraparound GardensThe property benefits from wraparound gardens with dual access via pedestrian timber gate and electronically actuated vehicle gates. To the front aspect is a path with retaining woodchip flowerbeds, leading to the front door and remainder lawns, with stone shingle walkway to side and rear aspects. The rear benefits from a large brick paved driveway suitable for four vehicles; to the furthest aspect is a timber built storage shed, and raised flagstone patio entertaining area. The plot includes various mature trees, fully enclosed by timber panel fencing and high level hedge line, as well as a converted garage gymnasium:Converted Gym5.4m x 3.8m (17'8 x 12'5 )Double glazed UPVC bi-folding doors to front aspect, separate fuse box, exposed timbers, floor matting, ceiling mounted light fixture, various power points.
Interested in this property?
Council tax
First listed
Over a month agoGreat Dunmow, CM6
Marketed by
Daniel Brewer 51 High Street,Great Dunmow,Essex,CM6 1AECall agent on 01371 856585
Placebuzz mortgage repayment calculator
Monthly repayment
The Est. Mortgage is for a 25 years repayment mortgage based on a 10% deposit and a 5.5% annual interest. It is only intended as a guide. Make sure you obtain accurate figures from your lender before committing to any mortgage. Your home may be repossessed if you do not keep up repayments on a mortgage.
Great Dunmow, CM6 - Streetview
DISCLAIMER: Property descriptions and related information displayed on this page are marketing materials provided by Daniel Brewer. Placebuzz does not warrant or accept any responsibility for the accuracy or completeness of the property descriptions or related information provided here and they do not constitute property particulars. Please contact Daniel Brewer for full details and further information.



























