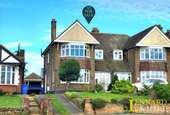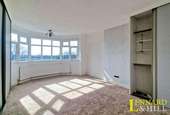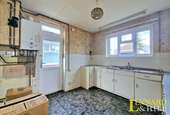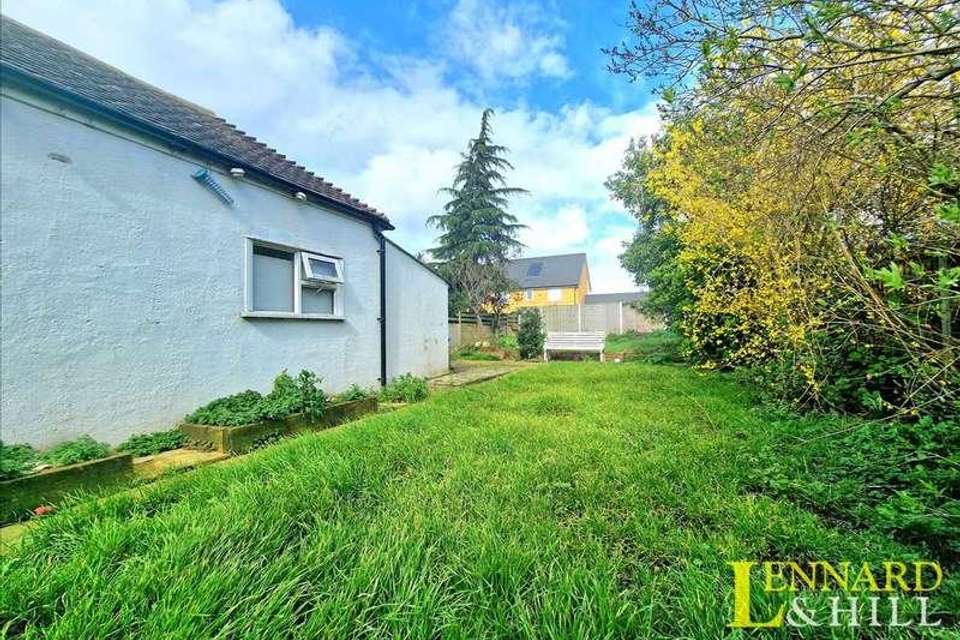3 bedroom semi-detached house for sale
Grays, RM16semi-detached house
bedrooms
Property photos




+2
Property description
Situated on an elevated plot in this prestigious location is this 3 bedroom semi detached house with a long independent driveway leading to a garage. The property is spacious with a large hall, 2 reception rooms that both have bay windows complemented by 3 good sized bedrooms. The garden is 91' in length. No chain.GROUND FLOORPORCH Entrance door and adjacent windows. Quarry tiled floor. Further door and adjacent windows.LARGE ENTRANCE HALL 3.76m (12'4) x 1.78m (5'10) min plus an area with the stairs.Stairs to first floor. Radiator. Coving to ceiling. Doors to rooms. Parquet floor.LOUNGE 3.94m (12'11') into bay x 3.88m (12'9')Deep double glazed bay window to front. Two windows to side. Parquet floor. Skirting radiators.TOILET Opaque double glazed window to side. Low level WC & wall fixed wash basin. Laminate floor.DINING ROOM 3.32m (10'11') x 3.18m (10'5') < 4.22m (13'10) into bayDouble glazed bay window to rear overlooking the garden. A lovely parquet floor. Radiator. FITTED KITCHEN 3.18m (10'5') x 2.82m (9'3')Double glazed window to rear, door to side drive. Fitted cupboards. Wall boiler.SPACIOUS FIRST FLOOR LANDING Double glazed window to side. Storage cupboards. Doors to rooms.BEDROOM 1 3.94m (12'11') < 4.88m (16') into bay x 3.88m (12'9')Deep double glazed bay window to front. Radiator. Fitted wardrobes.BEDROOM 2 3.32m (10'11') x 3.18m (10'5') < 4.14m (13'7) into bayDeep double glazed bay window to rear overlooking the garden. Built-in cupboard. Radiator.BEDROOM 3 3.61m (11'10') x 2.27m (7'5')Double glazed window to front. Part sloping ceiling. Radiator.BATHROOM Double glazed window to rear. Ceramic tiled walls. Suite comprising panelled bath, pedestal wash basin, low level WC & shower enclosure. Radiator.EXTERIORSituated on an elevated plot in a prestigious turning. A front wall and lawn with an adjacent independent drive leading to the GARAGE 23'7 x 9'3 max. There is a hardstanding area in front of the garage and/or patio area. There is a 91' rear garden mostly laid to lawn.
Interested in this property?
Council tax
First listed
3 weeks agoGrays, RM16
Marketed by
Lennard Hill 27 Lodge Lane,Grays,RM17 5RYCall agent on 01375 377600
Placebuzz mortgage repayment calculator
Monthly repayment
The Est. Mortgage is for a 25 years repayment mortgage based on a 10% deposit and a 5.5% annual interest. It is only intended as a guide. Make sure you obtain accurate figures from your lender before committing to any mortgage. Your home may be repossessed if you do not keep up repayments on a mortgage.
Grays, RM16 - Streetview
DISCLAIMER: Property descriptions and related information displayed on this page are marketing materials provided by Lennard Hill. Placebuzz does not warrant or accept any responsibility for the accuracy or completeness of the property descriptions or related information provided here and they do not constitute property particulars. Please contact Lennard Hill for full details and further information.






