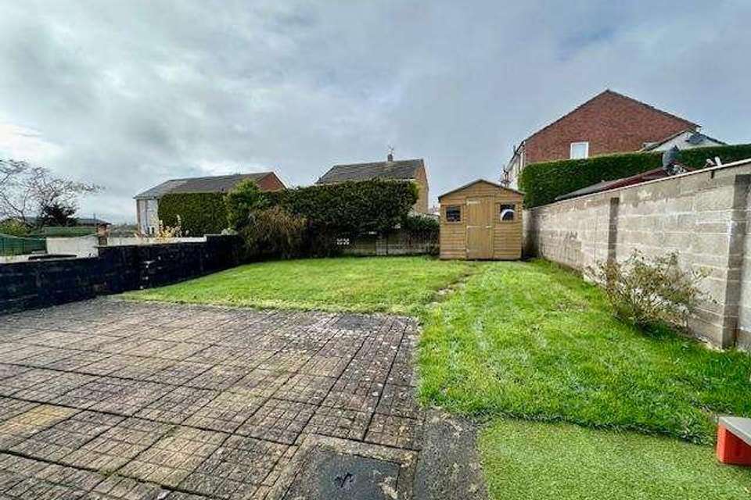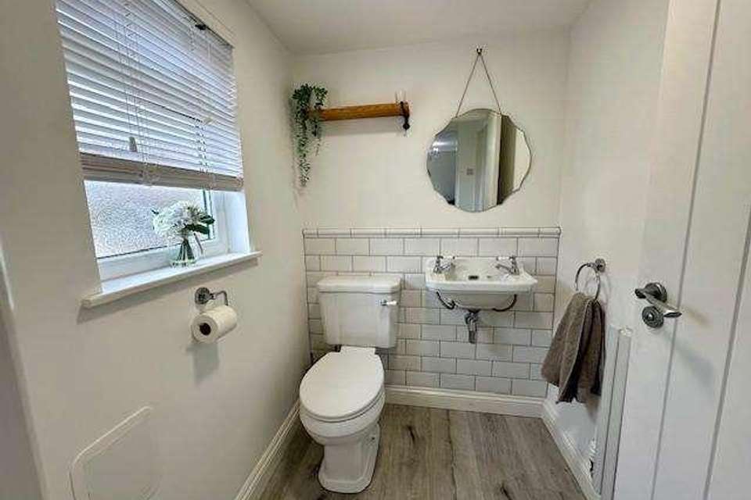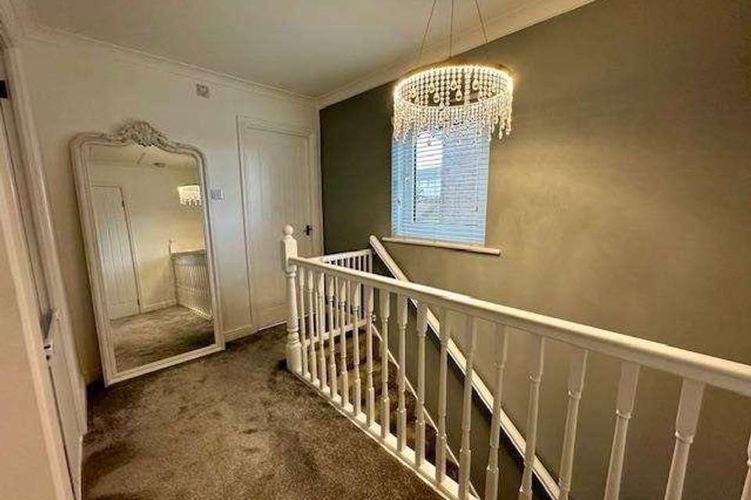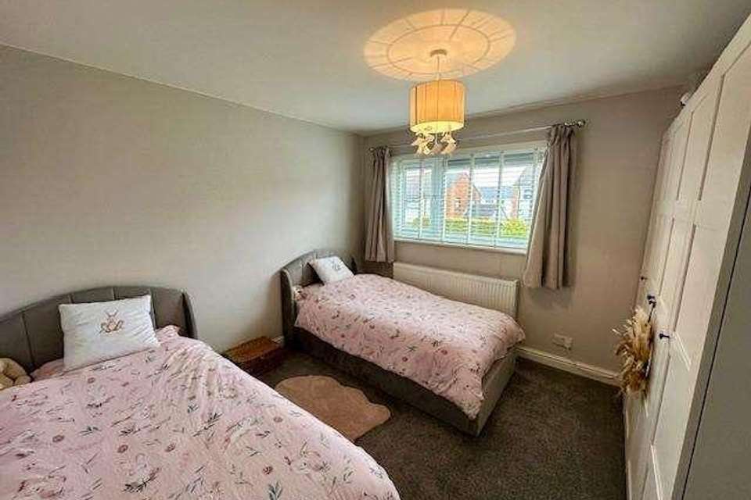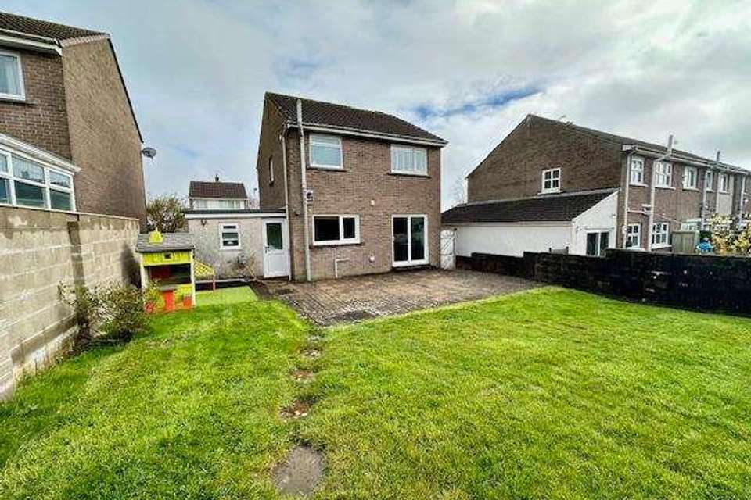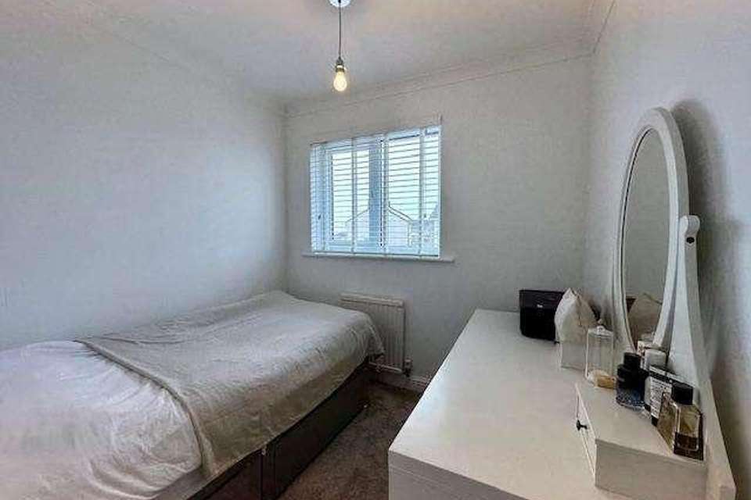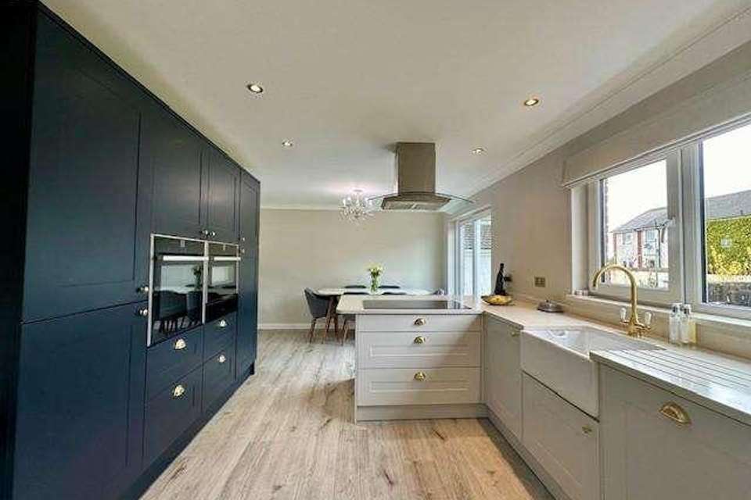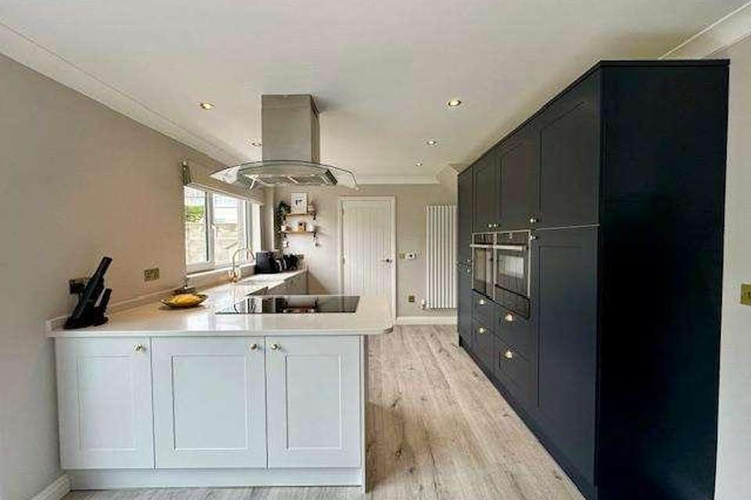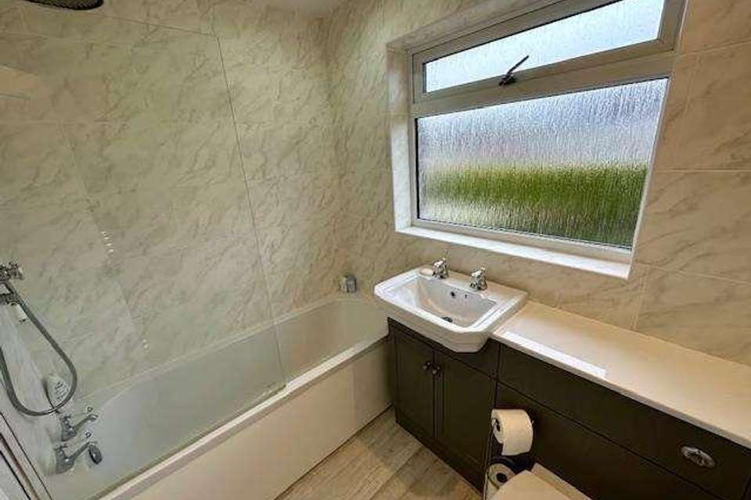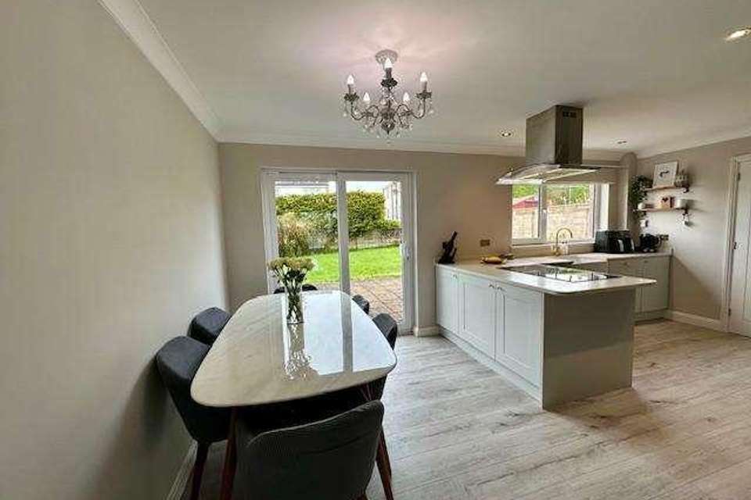3 bedroom detached house for sale
Millom, LA18detached house
bedrooms
Property photos
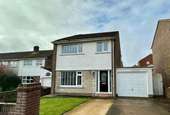
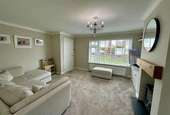
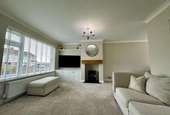
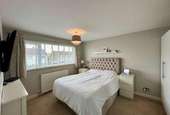
+10
Property description
We are delighted to bring to the market this truly desirable detached family home in a quiet cul de sac location off Lowther Road, just a short walk to popular schools, transport links and amenities. The property has been renovated and tastefully decorated throughout by the current vendors to an exceptional high standard with quality fixtures and fittings throughout. The property offers excellent family living accommodation comprising of entrance hallway, modern open plan living into the kitchen with patio doors out to the garden, ground floor cloak room and internal door to garage. To the first floor there are three bedrooms and modern fitted family bathroom. The property benefits from central heating, double glazing, off road parking, gardens front and rear. For anyone wanting to further enhance the property full planning permission is in place to for an extension over the garage to provide a further bedroom with en-suite facilities and sun room to the rear. (Plans available upon request) Viewing is highly recommended to appreciate this stunning family home. Services All Mains EPC Rating TBC Council Tax Band C Viewing By Appointment Via The AgentsEntrance Entrance to the property is via the front driveway leading to a composite double glazed door providing entrance into hallway with radiator, stairs to first floor landing and door to lounge.Lounge 4.47m (14'8') x 3.84m (12'7')A modern lounge providing open plan living with large Upvc double glazed window to the front aspect. The room has light decor with carpet laid to floor, bespoke shelving and storage, recess for electric stove and oak floating mantle. Radiator, lights, power, open through to kitchen/diner.Kitchen/Diner 5.54m (18'2') x 3.28m (10'9')A beautifully presented kitchen/dining space with Upvc patio doors and window to the rear overlooking the garden. The elegant kitchen has a good range of dual tone shaker style units with contrasting brass fittings, complimentary work surface with inset Belfast sink and brass mixer tap. Additional benefits include integral fridge, freezer, double oven/microwave, warming plate, dishwasher and five ring Induction hob with over head extractor canopy. Under stairs storage, vertical radiator, under floor heating and ample power points. Light decor and grey wood flooring finish off this stunning space.Ground Floor Cloaks 1.60m (5'3') x 1.37m (4'6')Door from the kitchen provides access to the rear hallway with Upvc door out to the garden, internal door to garage and access to G/F cloak room comprising of WC, pedestal wash hand basin, radiator, part tiling to one wall and wood flooring with under floor heating.Landing Stairs from the hallway provide access to the first floor landing with Upvc double glazed window to the side elevation and access via drop down ladder to a part boarded loft space with power and light.Bedroom 4.04m (13'3') x 3.15m (10'4')Upvc double glazed window to the front elevation, decorated in light neutral tones, built in storage cupboard, radiator, power and light.Bedroom 3.40m (11'2') x 3.23m (10'7')Upvc double glazed window to the rear elevation, decorated in light neutral tones, radiator, power and light.Bedroom 2.29m (7'6') x 2.24m (7'4')Upvc double glazed window to the front elevation, radiator, light and power.Bathroom 1.98m (6'6') x 1.63m (5'4')Opaque Upvc double glazed window to the rear elevation. The bathroom consists of bath with over bath double headed shower, fitted vanity combination unit and full marble effect tiling to the walls with chrome ladder style radiator.Garage 5.11m (16'9') x 2.77m (9'1')Access via up and over door to the front or internal door from the rear hallway. Plumbing for the washer is in the garage along with the combi boiler.Externally To the front of the property in an enclosed walled garden laid mainly to lawn and driveway.Rear Garden A great size rear garden with patio area and lawn, gated access to the front of the property.
Interested in this property?
Council tax
First listed
Over a month agoMillom, LA18
Marketed by
Home & Finance 233 - 235 Dalton Road,Barrow-in-Furness,LA14 1PQCall agent on 01229 772652
Placebuzz mortgage repayment calculator
Monthly repayment
The Est. Mortgage is for a 25 years repayment mortgage based on a 10% deposit and a 5.5% annual interest. It is only intended as a guide. Make sure you obtain accurate figures from your lender before committing to any mortgage. Your home may be repossessed if you do not keep up repayments on a mortgage.
Millom, LA18 - Streetview
DISCLAIMER: Property descriptions and related information displayed on this page are marketing materials provided by Home & Finance. Placebuzz does not warrant or accept any responsibility for the accuracy or completeness of the property descriptions or related information provided here and they do not constitute property particulars. Please contact Home & Finance for full details and further information.





