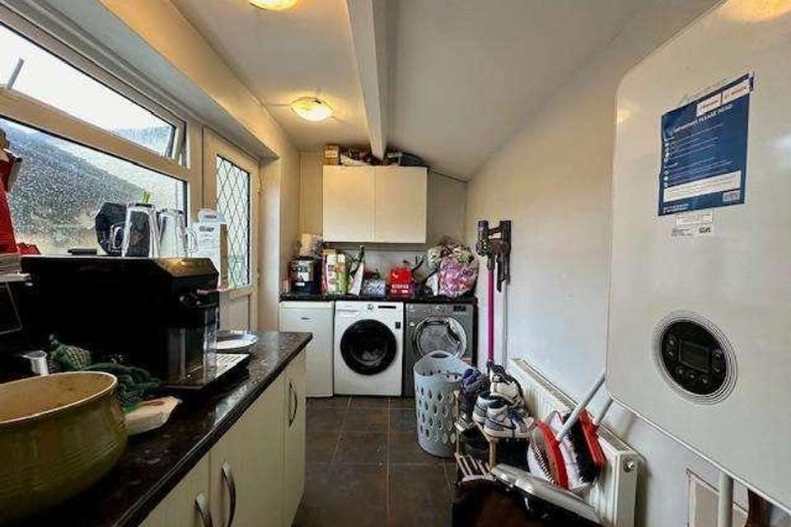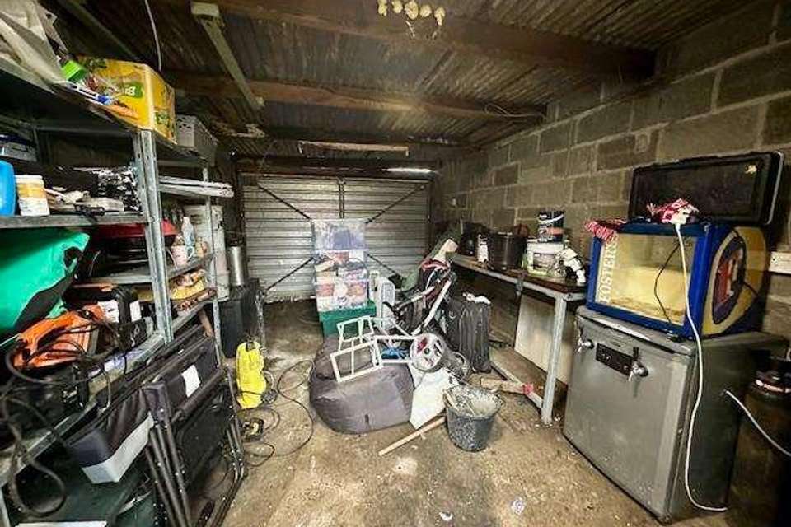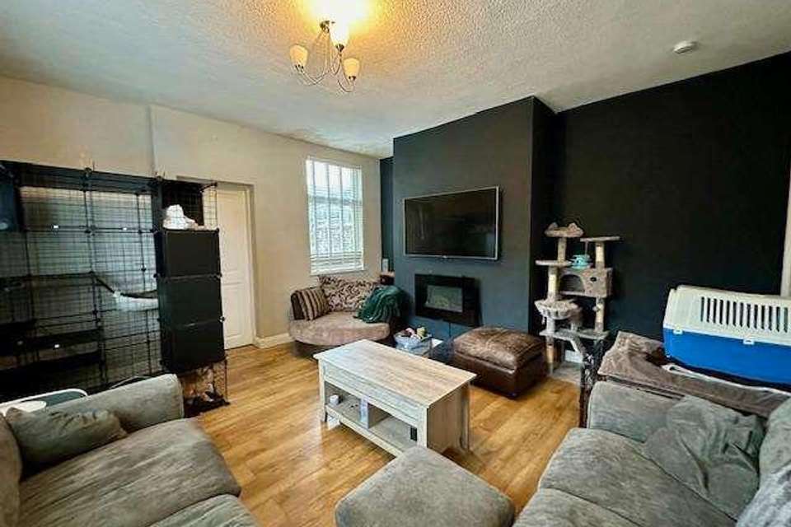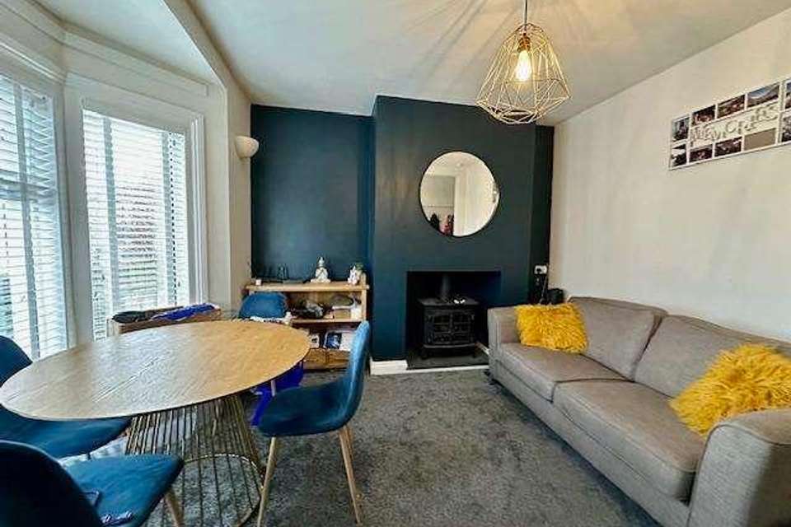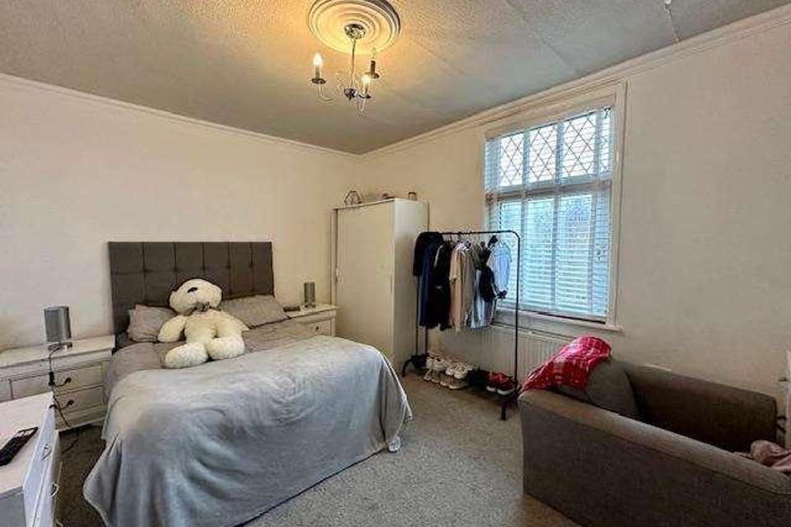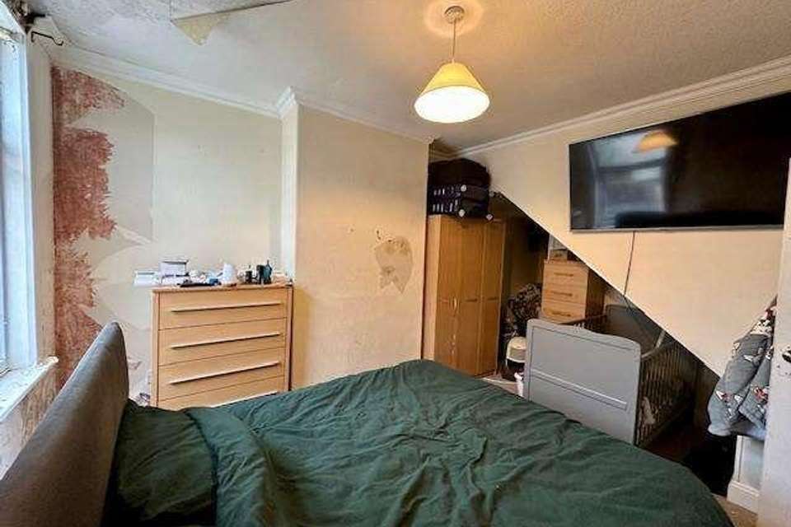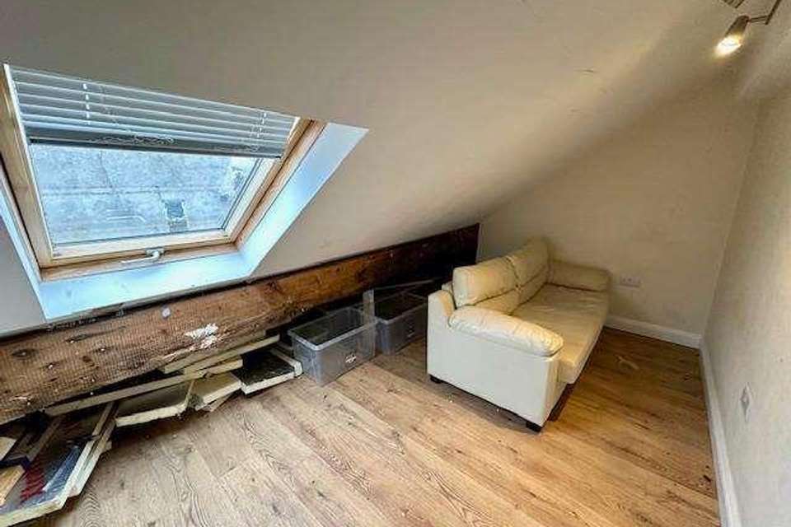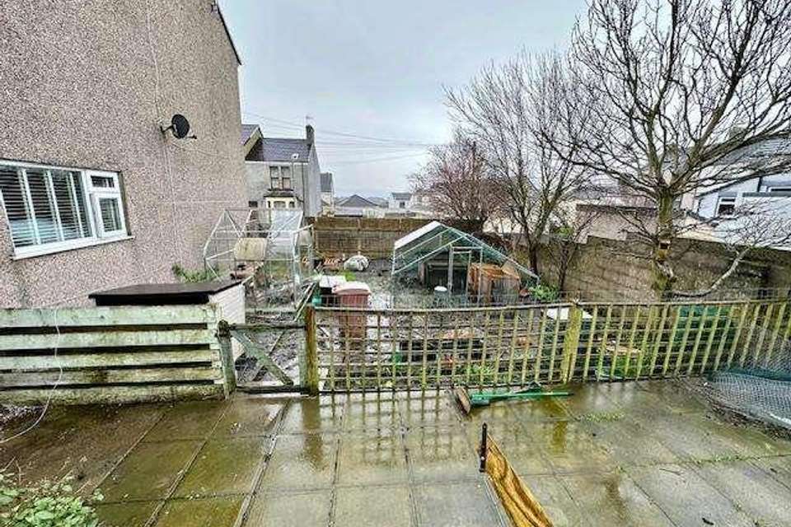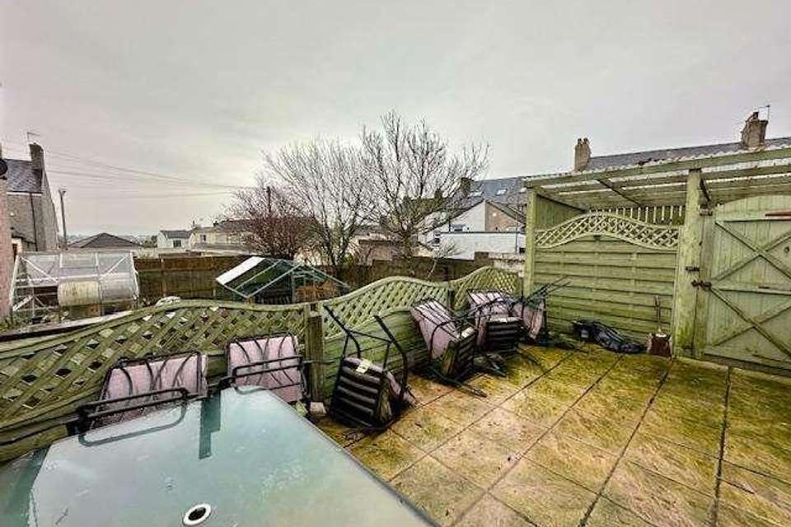2 bedroom end of terrace house for sale
Millom, LA18terraced house
bedrooms
Property photos
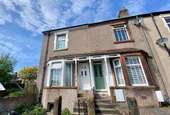

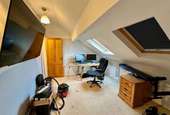
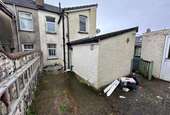
+10
Property description
A larger than average end terrace property with two bedrooms and two attic rooms this makes a fantastic family home with traditional features throughout. This property also has the benefit from ample outdoor space with front forecourt, large side garden, rear yard and garage! Internally comprising of two spacious reception rooms, kitchen with utility area, cellar, two bedrooms and bathroom to the first floor and two further attic rooms on the second floor. Ample outdoor space and garage, this is a ideal family home located in close proximity of local amenities. We have been advised that some remedial works are necessary to the back roof. SERVICES: All Mains VIEWING: By Appointment Via The Agents.EPC TBC Council Tax Band AReception Room One 4.19m (13'9') x 3.84m (12'7')To the front of the property reception room one offers UPVC double glazed bay window, the room centres around a feature fireplace with inset stove effect gas fire, modern decor, radiator, lights and power points.Reception Room Two 4.32m (14'2') x 4.27m (14'0')UPVC double glazed window to the side elevation over looking the garden, electric wall hung fire, internal door providing access to the cellar, radiator, lights and power points.Kitchen 2.59m (8'6') x 2.24m (7'4')The kitchen has been fitted with a range of cream units with metallic style handles and contrasting work surface with inset double composite sink with mixer tap. Recess for appliances. Utility Room 3.17m (10'5') x 1.93m (6'4')With recess for appliances, work surface area, combi boiler, tiling to splash back area, UPVC double glazed door to the rear, lights and power points. Recess and plumbing for washing machine and dishwasher. Double radiator with thermostat. Bedroom One 4.29m (14'1') x 3.25m (10'8')Bedroom one is to the first floor offering UPVC double glazed window to the front elevation, coving, ceiling lights and power points.Bedroom Two 4.32m (14'2') x 3.38m (11'1')Bedroom two is again to the first floor offering UPVC double glazed window to the rear elevation, under stairs storage, vertical radiator, light and power points.Bathroom 2.79m (9'2') x 2.21m (7'3')P shaped bath with shower over, WC, wall hung sink, radiator, UPVC double glazed window to the rear, laminate flooring, tiling to slash back area and lights.Attic Room 1 4.09m (13'5') x 3.10m (10'2')Spacious room with some restricted head, two velux windows with views, under eave storage, radiator, lights and power points.Attic Room 2 Having large velux window, radiator, wall lights, and power points.Garden The property enjoys lovely and deceptive garden areas to the side with a good degree of privacy, raised patio area and to the rear is an enclosed yard.Garage There is a garage with up and over door, lights and power.
Interested in this property?
Council tax
First listed
Over a month agoMillom, LA18
Marketed by
Home & Finance 233 - 235 Dalton Road,Barrow-in-Furness,LA14 1PQCall agent on 01229 772652
Placebuzz mortgage repayment calculator
Monthly repayment
The Est. Mortgage is for a 25 years repayment mortgage based on a 10% deposit and a 5.5% annual interest. It is only intended as a guide. Make sure you obtain accurate figures from your lender before committing to any mortgage. Your home may be repossessed if you do not keep up repayments on a mortgage.
Millom, LA18 - Streetview
DISCLAIMER: Property descriptions and related information displayed on this page are marketing materials provided by Home & Finance. Placebuzz does not warrant or accept any responsibility for the accuracy or completeness of the property descriptions or related information provided here and they do not constitute property particulars. Please contact Home & Finance for full details and further information.


