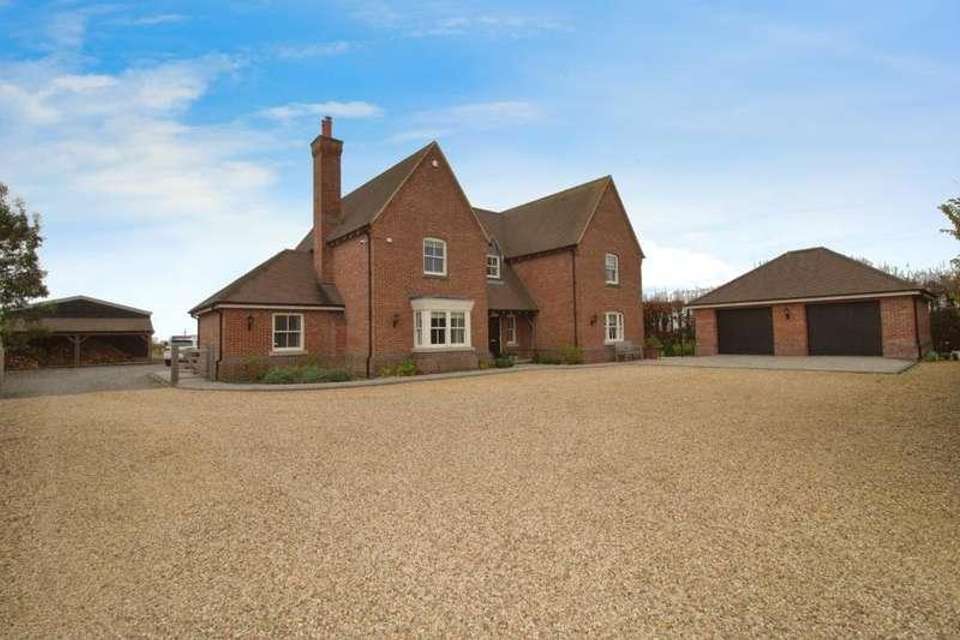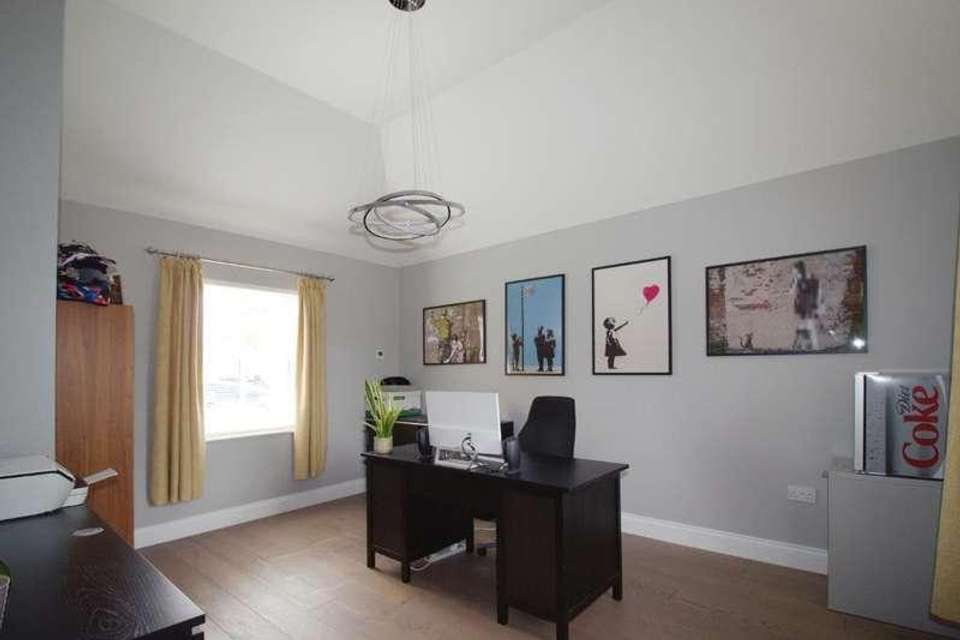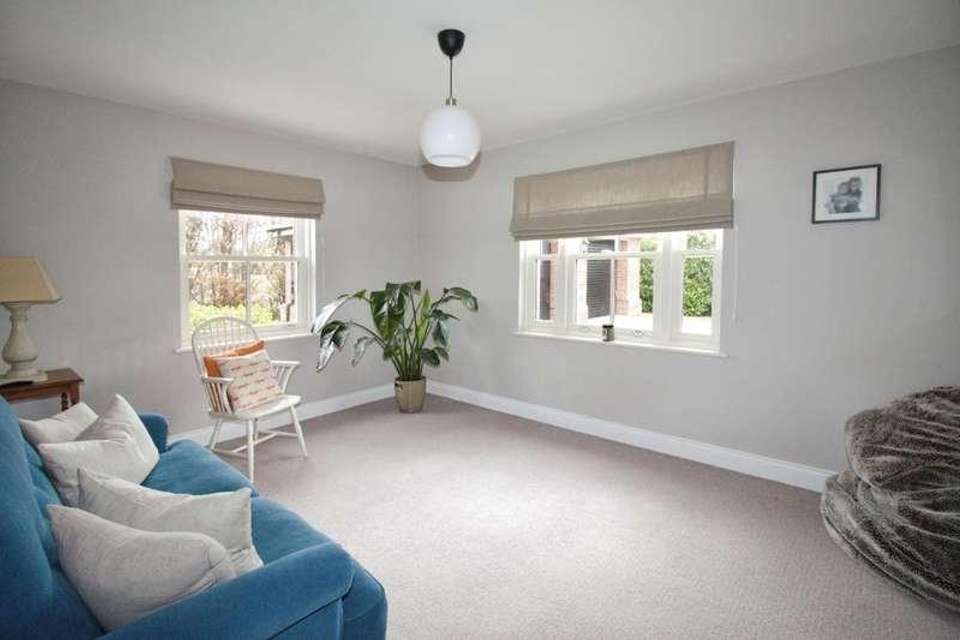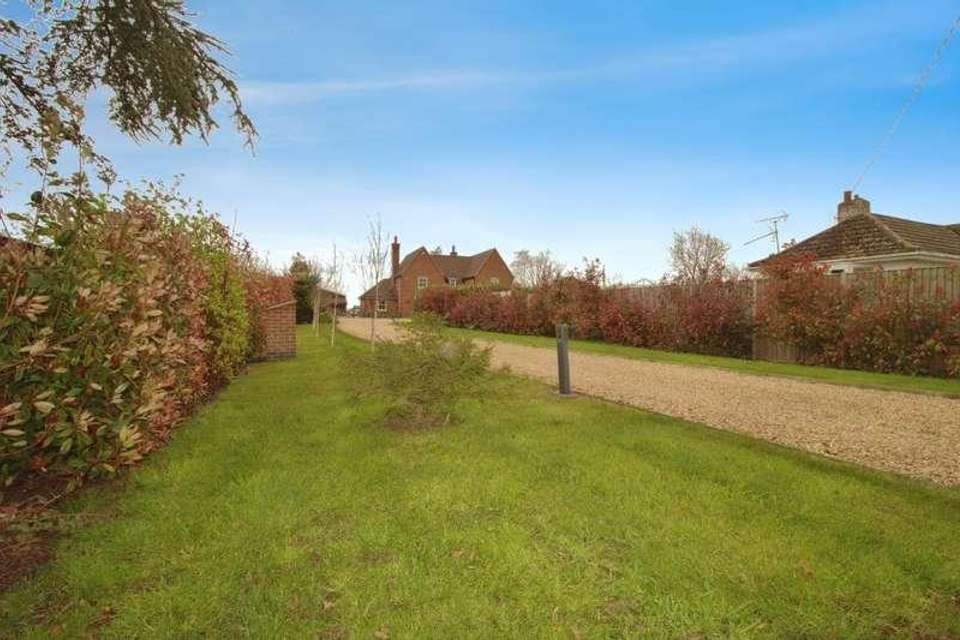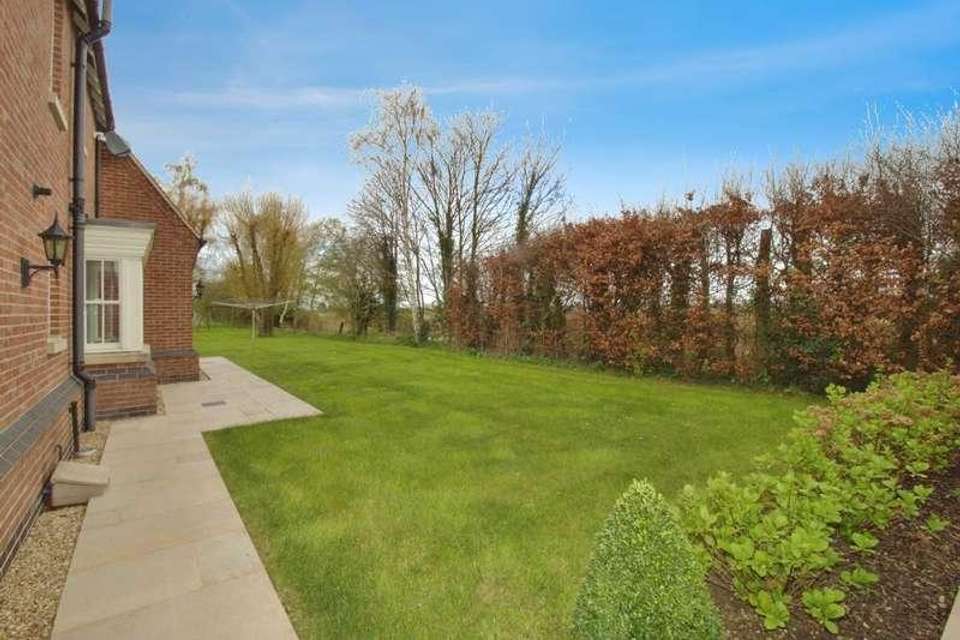4 bedroom detached house for sale
Long Sutton, PE12detached house
bedrooms
Property photos

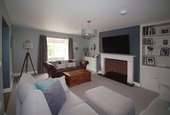


+21
Property description
This immaculate, self build detached property is now listed for sale. Boasting four spacious double bedrooms, including a master bedroom with en-suite, walk-in closet and an abundance of natural light, this property is perfect for families and couples alike. The three remaining bedrooms are all well-proportioned and offer built-in wardrobes, with two providing serene field views.The home features a modern family bathroom with a four-piece suite, a free-standing bath, heated towel rail, field views and stylish tiled splash backs. The open-plan kitchen is an appealing feature of this property and fitted with modern appliances, a kitchen island, a utility room, and dining space. Notable features include quartz worktops, an induction hob and fan, an integrated fridge and freezer, and a solid fuel aga.The property enjoys three reception rooms, with one offering high ceilings and a pleasing view of the garden. Adding to the overall appeal of the home is underfloor heating throughout the downstairs, a double garage with electric doors, a workshop with woodstore, and ample storage area. Not only does this property offer unique features such as a fireplace, parking, a garden, beautiful views and a BBQ area, it also has a full alarm system, and CCTV all around. The property sits on around 2 acres, accessed via an electric gated long driveway.The property has an EPC rating of B and falls within council tax band E. The location is a dream, offering local amenities, green spaces, peace and tranquillity, as well as walking and cycling routes.Entrance hall12' 1'' x 11' 5'' (3.7m x 3.5m) Lounge20' 4'' x 14' 9'' (6.2m x 4.5m) Study/playroom14' 5'' x 11' 5'' (4.4m x 3.5m) Dining Room13' 8'' x 11' 5'' (4.2m x 3.5m) Rear lobby14' 5'' x 7' 6'' (4.4m x 2.3m) Day room15' 1'' x 11' 5'' (4.6m x 3.5m) Kitchen Diner lounge24' 7'' x 16' 4'' (7.5m x 5m) Workshop & Woodstore49' 2'' x 26' 2'' (15m x 8m) Galleried landing18' 0'' x 11' 5'' (5.5m x 3.5m) Master Bedroom18' 8'' x 14' 5'' (5.7m x 4.4m) Master Ensuite9' 10'' x 7' 10'' (3m x 2.4m) Bedroom Two15' 8'' x 14' 5'' (4.8m x 4.4m) Bedroom Three14' 5'' x 11' 1'' (4.4m x 3.4m) Bedroom Four14' 5'' x 11' 9'' (4.4m x 3.6m) Main bathroom11' 5'' x 8' 2'' (3.5m x 2.5m)
Interested in this property?
Council tax
First listed
3 weeks agoLong Sutton, PE12
Marketed by
Homefind Solutions Ltd 17 Eventus Business Centre,Sunderland Road,Market Deeping,PE6 8FDCall agent on 01778 782206
Placebuzz mortgage repayment calculator
Monthly repayment
The Est. Mortgage is for a 25 years repayment mortgage based on a 10% deposit and a 5.5% annual interest. It is only intended as a guide. Make sure you obtain accurate figures from your lender before committing to any mortgage. Your home may be repossessed if you do not keep up repayments on a mortgage.
Long Sutton, PE12 - Streetview
DISCLAIMER: Property descriptions and related information displayed on this page are marketing materials provided by Homefind Solutions Ltd. Placebuzz does not warrant or accept any responsibility for the accuracy or completeness of the property descriptions or related information provided here and they do not constitute property particulars. Please contact Homefind Solutions Ltd for full details and further information.

