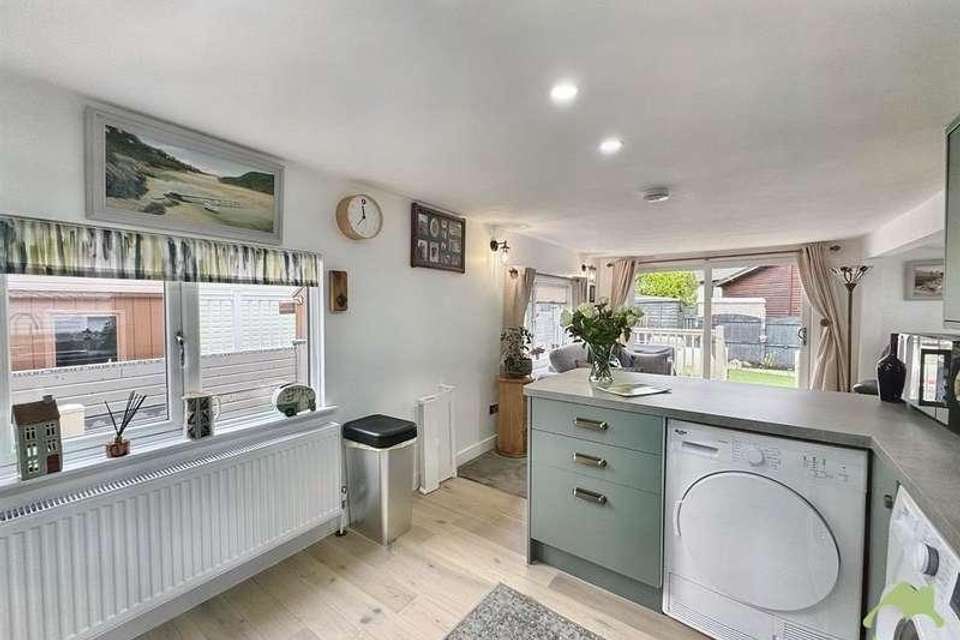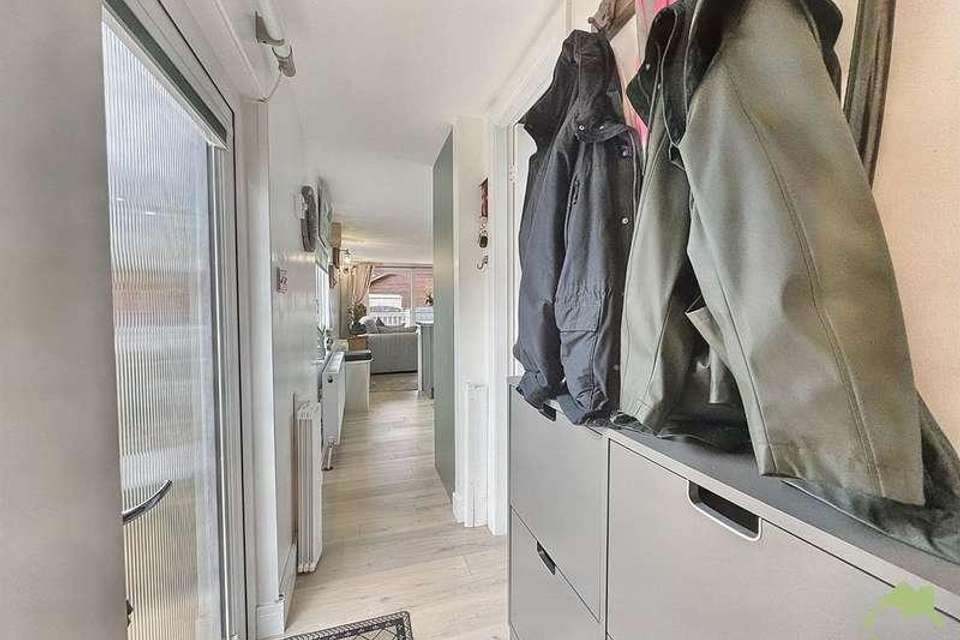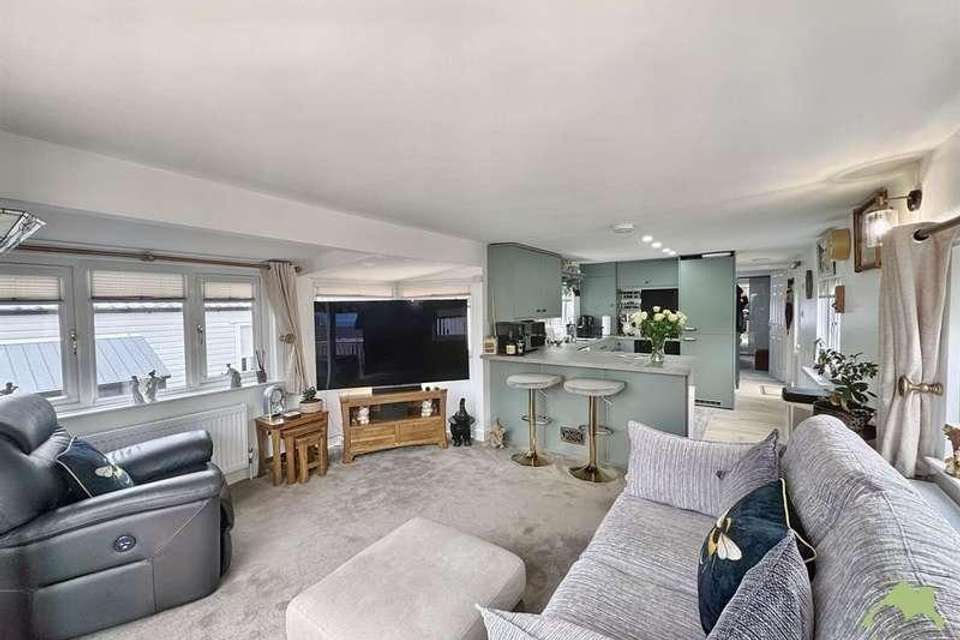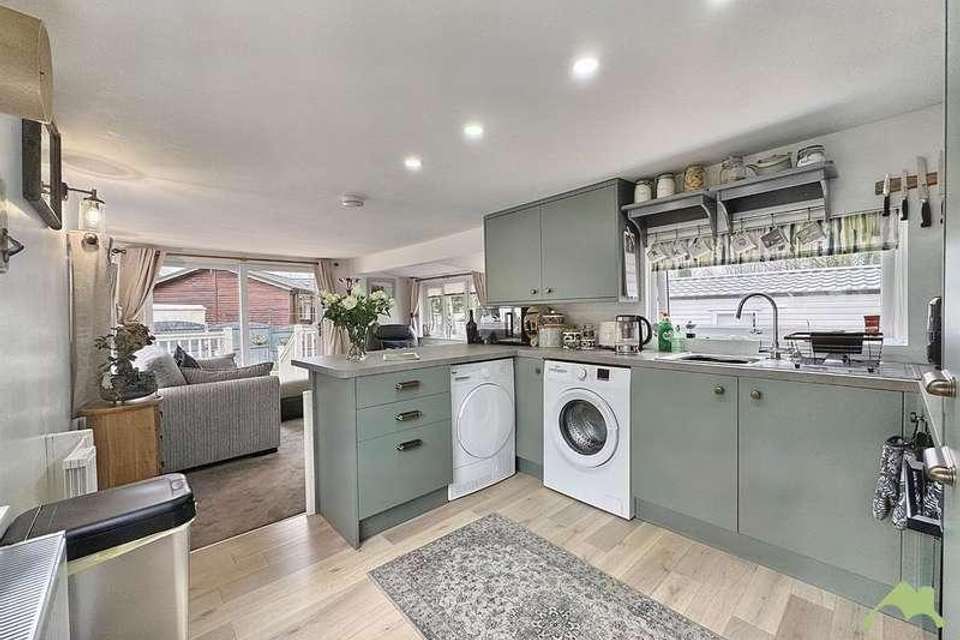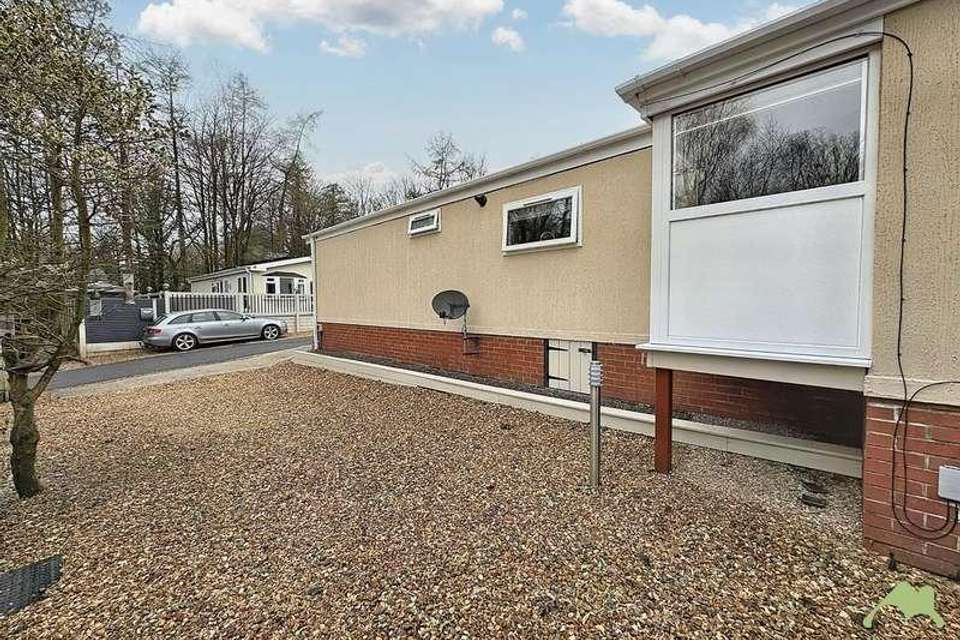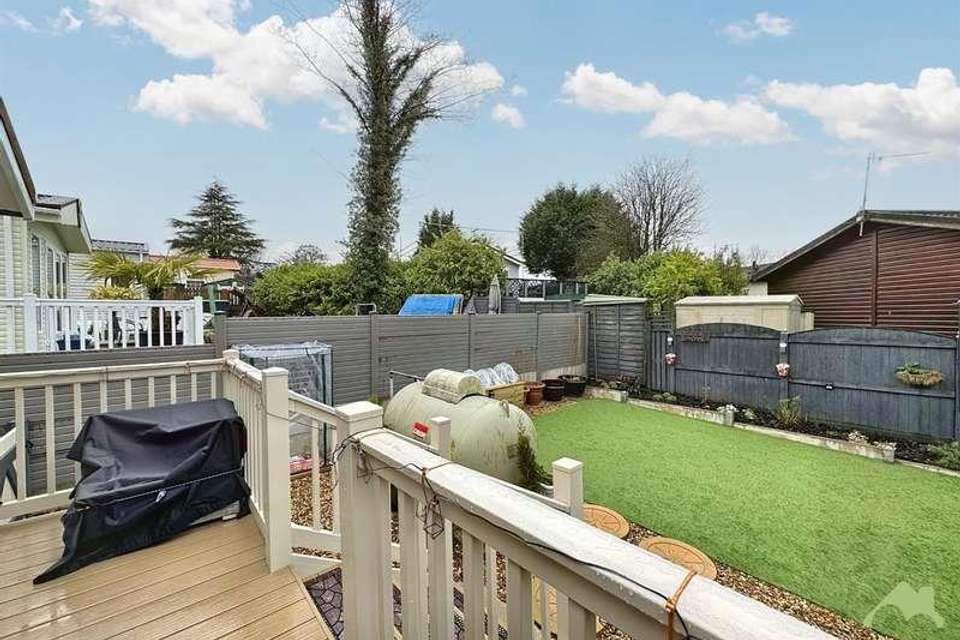1 bedroom property for sale
Clitheroe, BB7property
bedroom
Property photos
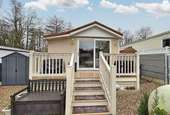



+18
Property description
This home has been refurbished and modernised both inside and out with no expense spared.The stunning interior is a credit to its owner who has utilised the space to the highest standard providing a stylish home and a beautiful terrace and garden. In brief the property has undergone re-insulation of all external walls then covered with new, cladding and stipple to the sides finished with specialist paint, Underfloor insulation has also been added along with new axle stands and the chassis has been sanded and painted.Internally the walls have been stripped back and have added new insulation with plasterboard and then skimmed for extra warmth.The property has all new fixtures and fittings throughout which include bathroom and kitchen.The property has also undergone a new drainage system, re-wiring, new boiler and radiators, composite decking and a 12 x 4 extension along with a new roof leaving nothing for you to do !The above list does not cover the extensive work that has been carried out and viewing is essential where more details can be provided. This property also benefits from the Hive heating control system.Council Tax Band: A (Ribble Valley Borough Council )Tenure: Secure TenureGround Rent: 199.92 per month (reviewed every 1 years)Inner hallway Enter the property via a upvc obscure glazed door into a bright welcoming hallway which enables access to rooms within and provides storage and coat hanging space. The hallway benefits from chrome sockets and light switches, radiator, ceiling lighting and engineered wood flooring which travels through to the kitchen area.Open plan kitchen, lounge & dining area Leading off from the hallway you enter the large open plan living space which is simply breath-taking with the space and light which is carried throughout and the modern tasteful fixture's and fittings which create a spacious feel to the newly re-furbished design.Spacious bright and inviting, the open-plan living area provides ample room for relaxation, dining, and entertainment. Whether you're enjoying a quiet evening in or hosting friends and family, this versatile layout accommodates your every need.Leading off from the kitchen is a beautiful lounge with plush carpet flooring , windows with tru-fit blinds and sliding patio doors which lead out the the rear garden veranda.The lounge is flooded with light from the ceiling and wall lighting with the addition of the windows and patio doors which are located on all aspects of the room there are two radiators located within and an abundance of space for all your furniture needs.Shower room WOW this shower room is like no other i have seen benefitting from modern design shower boarding, large glass shower cubicle with power shower and a sink and toilet set in a vanity unit for storage.Located above the sink unit is a mirrored storage cabinet.A heated towel rail is also located within and modern quality cushion flooring. Bedroom Another stunning beautiful room it just keeps going!The bedroom is luxurious, large which easily accommodates a king size bed and benefits from over head cupboard storage with fitted lighting, and two fitted double wardrobes finished in a modern high gloss. For those who need that little bit extra for their fashion needs there is an additional mirrored wardrobe. A window to the side aspect of the room gives light throughout.A dressing table and mirror is perfectly situated within the room with bright modern lighting surrounding it down either side.( not included in sale)The plush carpet flooring and ceiling spot lighting creates the perfect ambiance.Garden and terrace The terrace of the property is accessed via the side and leads round to the rear to a large decked area which is also accessible via the lounge, perfect for the indoor outdoor living and entertaining with family and friends.Viewing is highly recommended for this home the garden provides an abundance of space and privacy and is beautifully presented with bedding plants and planters golden gravel, and artificial grass. To the side of the garden is space for a storage shed.Parking A golden gravel driveway is available at the side of the property and provides ample space for cars with bollard lighting. Should extra parking be required visitors parking is located a short distance away. Kitchen The Kitchen as mentioned previously benefits from the engineered wood flooring which contrasts perfectly with the units and worktops which are finished in matt with polished handles and knobs. Integrated appliances within the kitchen consist of electric oven and hob, fridge freezer and a stainless steel sink. Space is available for a washing machine and tumble dryer. Separate housing is located within the kitchen for the boiler.To both side aspects of the kitchen are windows which are fitted with roller blinds a radiator is located within and ceiling spot lighting is situated throughout the open plan design.The breakfast bar is located at the far end of the kitchen and provides seating.
Interested in this property?
Council tax
First listed
3 weeks agoClitheroe, BB7
Marketed by
Love Homes 16a High Street,Garstang,Preston Lancashire,PR3 1FACall agent on 01772 287032
Placebuzz mortgage repayment calculator
Monthly repayment
The Est. Mortgage is for a 25 years repayment mortgage based on a 10% deposit and a 5.5% annual interest. It is only intended as a guide. Make sure you obtain accurate figures from your lender before committing to any mortgage. Your home may be repossessed if you do not keep up repayments on a mortgage.
Clitheroe, BB7 - Streetview
DISCLAIMER: Property descriptions and related information displayed on this page are marketing materials provided by Love Homes. Placebuzz does not warrant or accept any responsibility for the accuracy or completeness of the property descriptions or related information provided here and they do not constitute property particulars. Please contact Love Homes for full details and further information.



