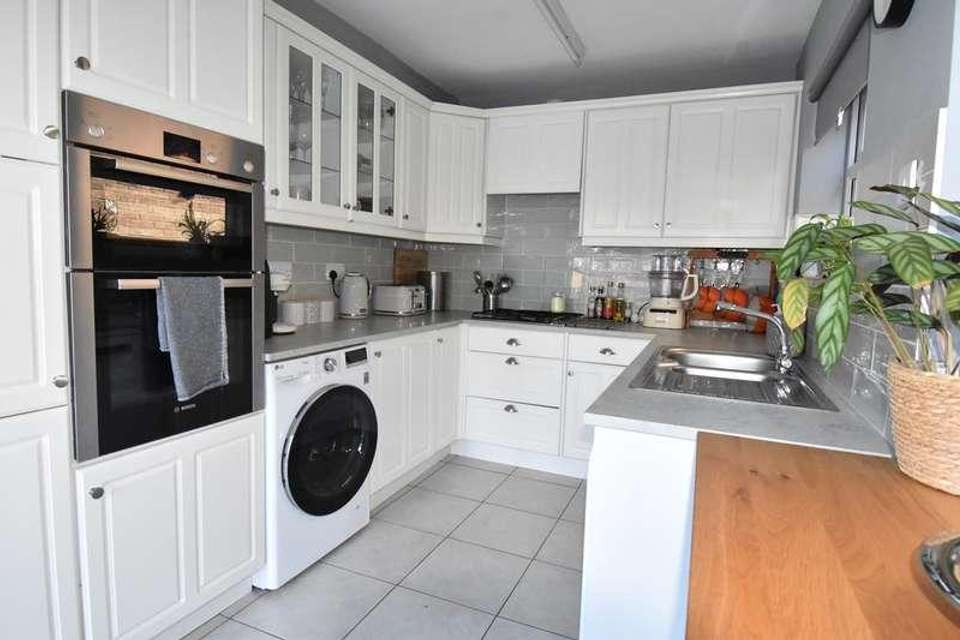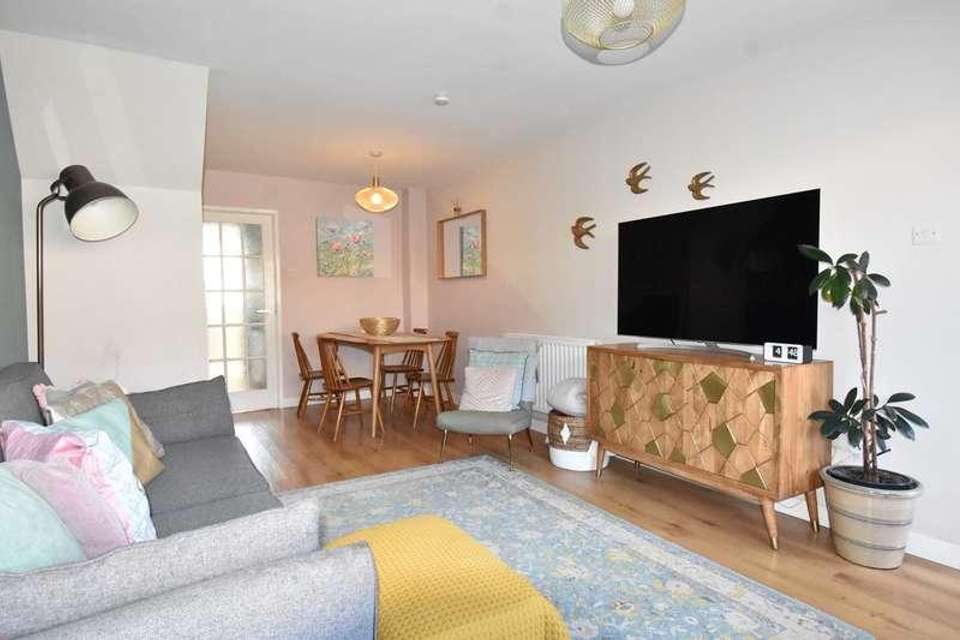3 bedroom semi-detached house for sale
Tewkesbury, GL20semi-detached house
bedrooms
Property photos




+10
Property description
Beautifully presented throughout, this really is a lovely semi detached home that you could just move straight into.A large welcoming hallway provides ample space for coats and shoes, with a door leading through to the lounge/dining room. The lounge has a large picture window overlooking the rear garden and a door leading through to the kitchen/breakfast room.The kitchen is fitted with a range of white wall and base units with a breakfast bar. There is a glazed door out to the side of the property and also patio doors out to the rear garden. The kitchen benefits from an integrated gas hob, double electric oven and undercounter freezer.Completing the accommodation on the ground floor is a guest wc.On the first floor there are 3 good sized bedrooms and a modern bathroom comprising of a white p-shaped panel bath with shower over, a vanity unit with inset wash basin, low level wc and heated towel rail.Throughout the property has the benefit of upvc double glazed windows and gas fired central heating.Outside the rear garden is modern having been designed with low maintenance and entertaining in mind. At the rear is a covered decked area forming an attractive outdoor room which has the benefit of power. There is an artificial lawn, store area and the advantage of gated side access to the front of the property.At the front there is ample driveway parking and access to the single garage. The garage has the benefit of power and light and houses the gas central heating combination boiler.Located within easy walking distance the town centre and its wealth of shops, eateries, leisure facilities, The Roses Theatre, a newly built hospital and medical centre, primary and senior schools and indeed a local convenience store within 5 minutes of your door, it is a perfect location within the town.Centrally situated between Cheltenham (10 miles), Worcester (18 miles), Gloucester (11 miles) M5 J9 (1.5 miles) Ashchurch Station (2 miles) it is an excellent commuting base.Ground Floor Lounge 22' 0" x 10' 10" (6.71m x 3.30m) maxKitchen/Breakfast Room 16' 5" x 7' 8" (5.00m x 2.34m) WCFirst Floor Bedroom 113' 6" x 10' 5" (4.11m x 3.17m) Bedroom 210' 5" x 8' 5" (3.17m x 2.57m) Bedroom 38' 5" x 8' 0" (2.57m x 2.44m) Bathroom7' 10" x 5' 6" (2.39m x 1.68m) Outside Garage 17' 5" x 8' 9" (5.31m x 2.67m)
Council tax
First listed
3 weeks agoTewkesbury, GL20
Placebuzz mortgage repayment calculator
Monthly repayment
The Est. Mortgage is for a 25 years repayment mortgage based on a 10% deposit and a 5.5% annual interest. It is only intended as a guide. Make sure you obtain accurate figures from your lender before committing to any mortgage. Your home may be repossessed if you do not keep up repayments on a mortgage.
Tewkesbury, GL20 - Streetview
DISCLAIMER: Property descriptions and related information displayed on this page are marketing materials provided by Engall Castle Ltd. Placebuzz does not warrant or accept any responsibility for the accuracy or completeness of the property descriptions or related information provided here and they do not constitute property particulars. Please contact Engall Castle Ltd for full details and further information.














