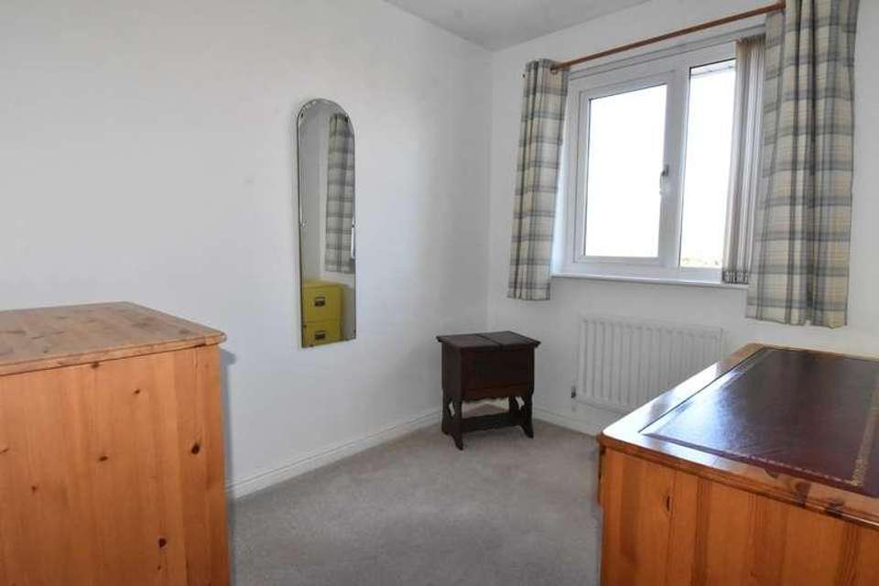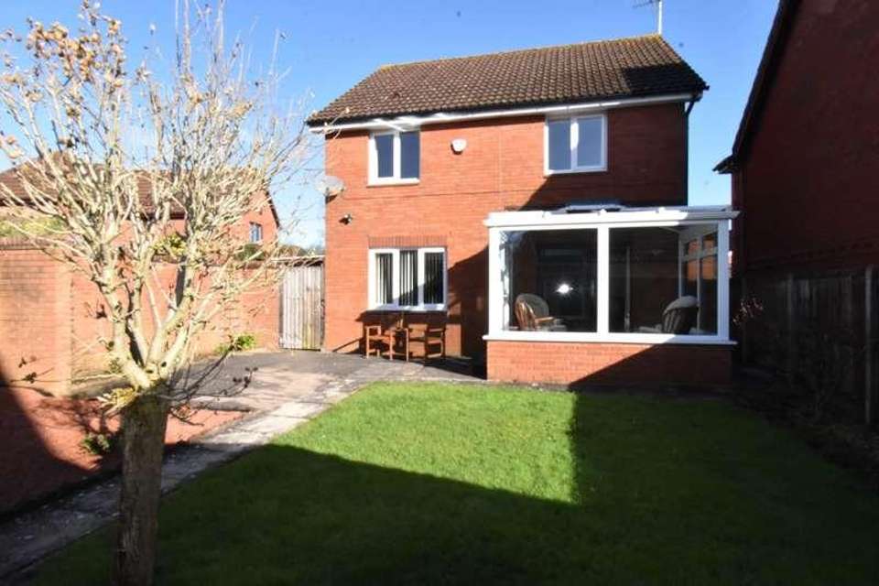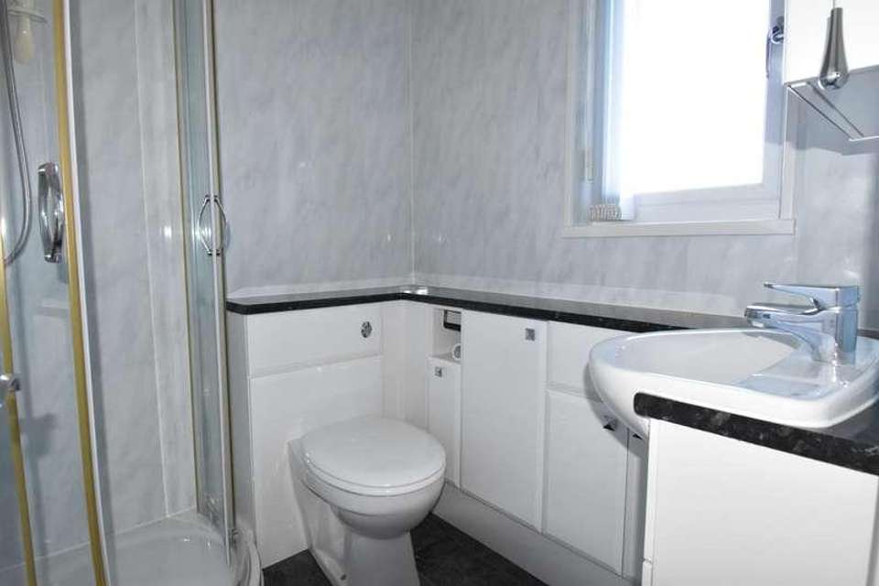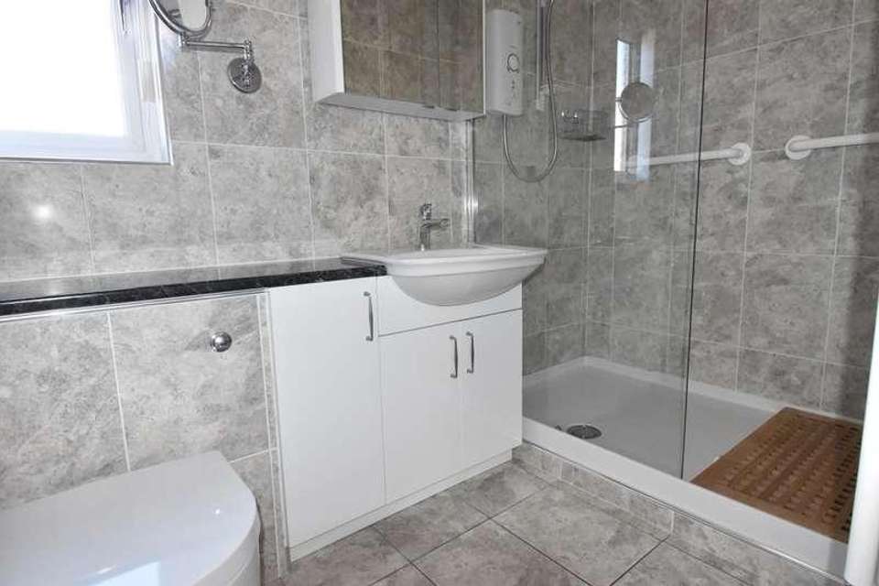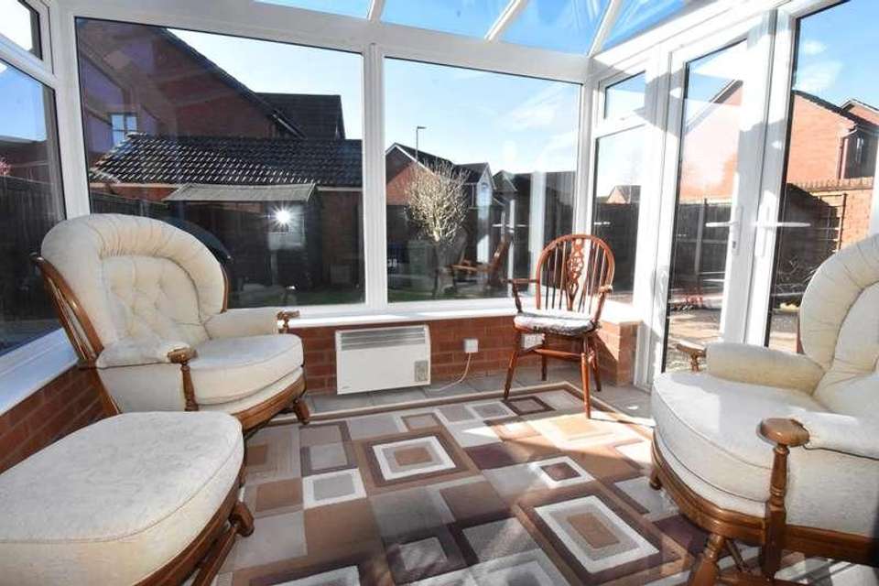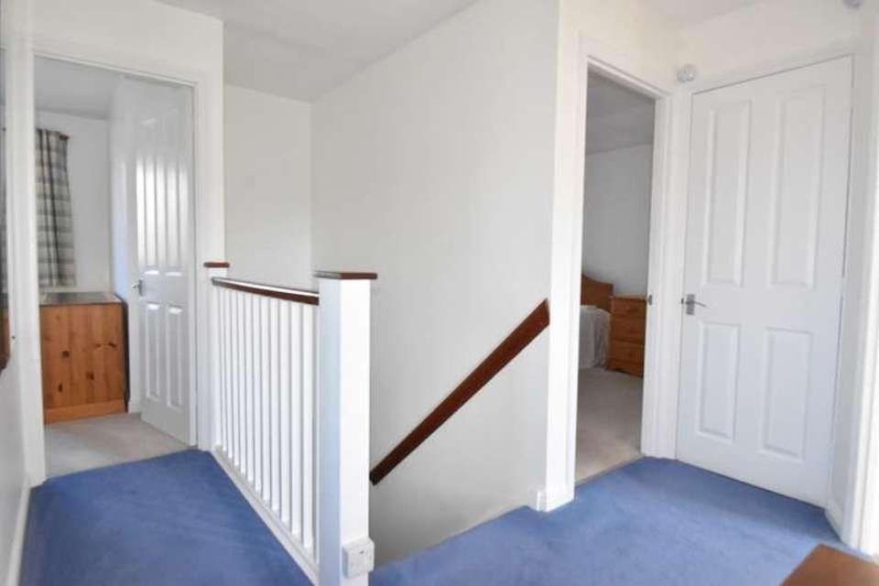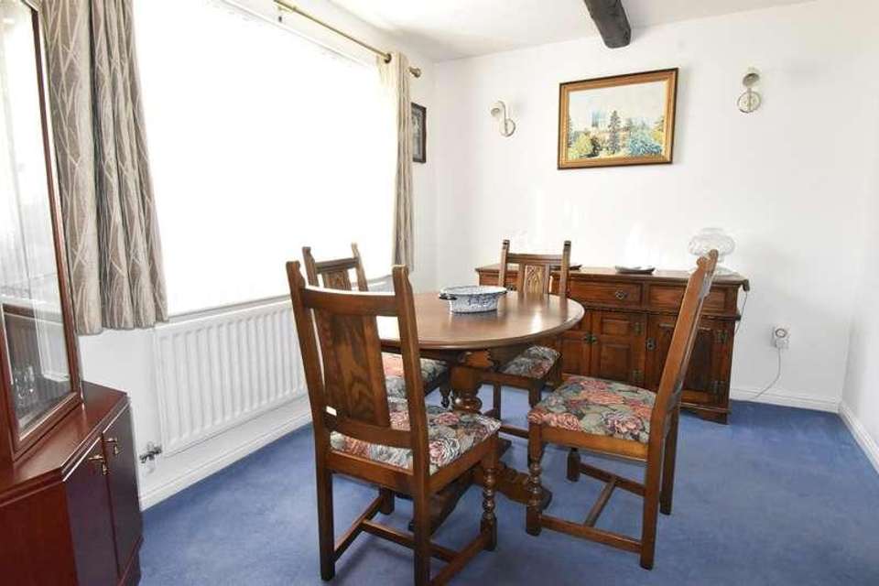4 bedroom detached house for sale
Tewkesbury, GL20detached house
bedrooms
Property photos
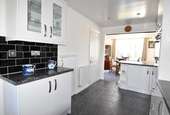

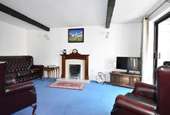

+12
Property description
Absolutely pristine in its presentation, this is a lovely detached home on this popular small development on the edge of the town centre, that you could just move straight into.The welcoming hallway leads through to the lounge at the rear of the property which has an attractive fireplace with inset gas flame effect fire. Patio doors lead into the conservatory which offers the perfect place to enjoy the garden.Double doors from the lounge open into the dining room which opens into the contemporary styled fitted kitchen.The kitchen has a door to the side of the property and is fitted with a range of white gloss wall and base units with an integrated double electric oven, microwave, washing machine, slimline dishwasher, boiling water hot tap, fridge and freezer.At the front of the property is a further reception room, ideal as a home office or playroom.Completing the accommodation on the ground floor is a guest wc which is fitted with a modern white suite.On the first floor there are four bedrooms with three of the four bedrooms beneiftting from fitted wardrobes. The main bedroom has the added advantage of an ensuite shower room.The main shower room is fitted with a modern white suite comprising of a walk-in shower cubicle, wall hung low level wc and vanity unit with inset wash basin.The property has the benefit of gas fired central heating and upvc double glazed windows and doors.Outside the rear garden is south west facing and is laid to lawn with patio areas, a garden shed, gated side access to the front and further gated access to the driveway at the rear of the property.The garage located at the rear of the property has the advantage of power and light, and an electrically operated garage door. There is driveway parking in front of the garage with gated access into the rear garden.Located within easy walking distance the town centre and its wealth of shops, eateries, leisure facilities, The Roses Theatre, a newly built hospital and medical centre, and indeed a local convenience store within 2 minutes of your door, it is a perfect location within the town.Centrally situated between Cheltenham (10 miles), Worcester (18 miles), Gloucester (11 miles) M5 J9 (1.5 miles) Ashchurch Station (2 miles) it is an excellent commuting base.Ground Floor Lounge 16' 8" x 10' 3" (5.08m x 3.12m) Kitchen/Dining Room 26' 9" x 11' 0" (8.15m x 3.35m) maxHome Office 8' 11" x 7' 1" (2.72m x 2.16m) Conservatory8' 8" x 7' " (2.64m x NaNm) WCFirst Floor Bedroom 113' 11" x 10' 4" (4.24m x 3.15m) Ensuite Bedroom 2Bedroom 38' 5" x 8' 1" (2.57m x 2.46m) Bedroom 48' 11" x 7' " (2.72m x NaNm) Shower Room 8' 4" x 5' " (2.54m x NaNm) Outside Garage
Interested in this property?
Council tax
First listed
3 weeks agoTewkesbury, GL20
Marketed by
Engall Castle Ltd 155, High Street,Tewkesbury,GL20 5JPCall agent on 01684 293246
Placebuzz mortgage repayment calculator
Monthly repayment
The Est. Mortgage is for a 25 years repayment mortgage based on a 10% deposit and a 5.5% annual interest. It is only intended as a guide. Make sure you obtain accurate figures from your lender before committing to any mortgage. Your home may be repossessed if you do not keep up repayments on a mortgage.
Tewkesbury, GL20 - Streetview
DISCLAIMER: Property descriptions and related information displayed on this page are marketing materials provided by Engall Castle Ltd. Placebuzz does not warrant or accept any responsibility for the accuracy or completeness of the property descriptions or related information provided here and they do not constitute property particulars. Please contact Engall Castle Ltd for full details and further information.


