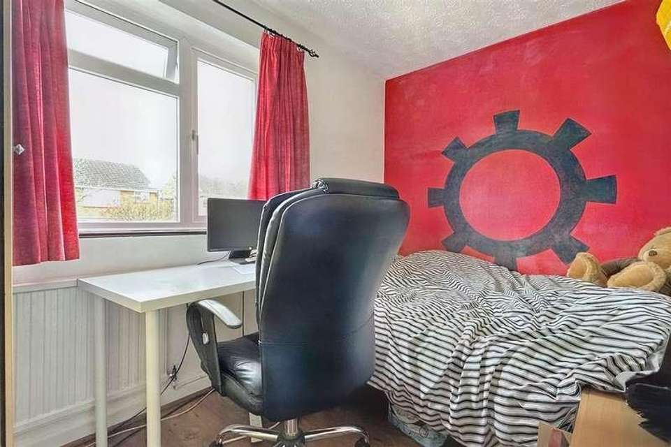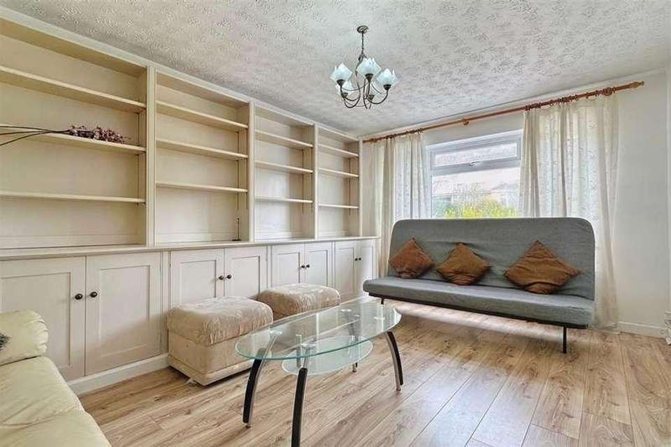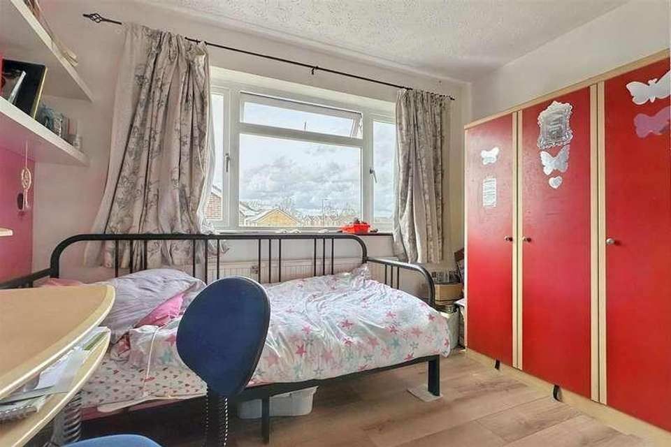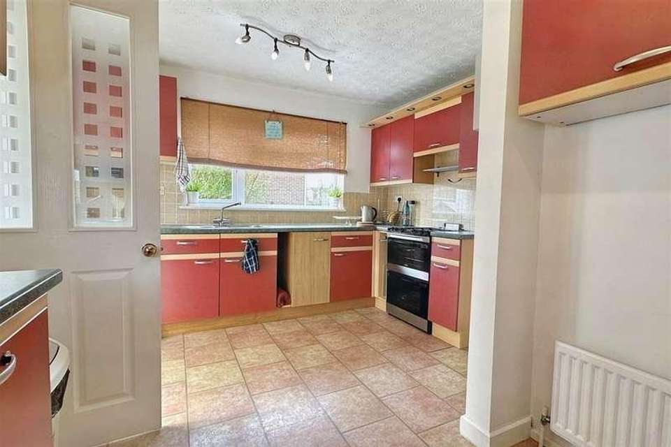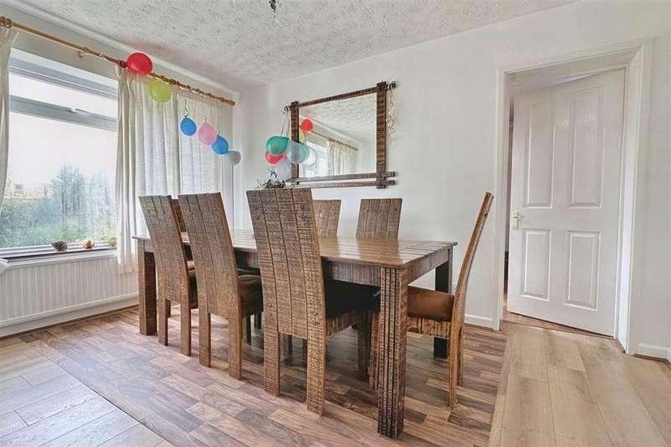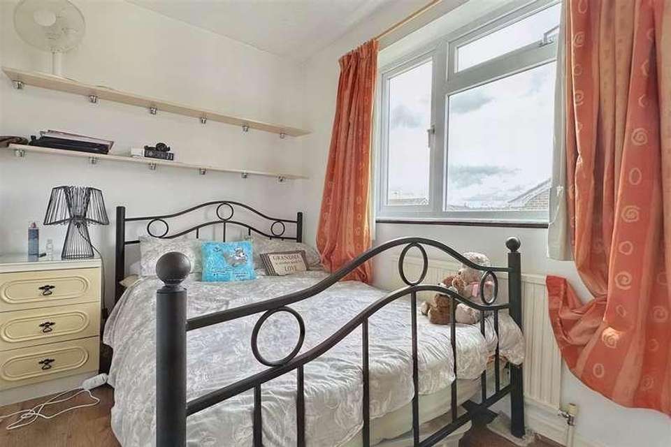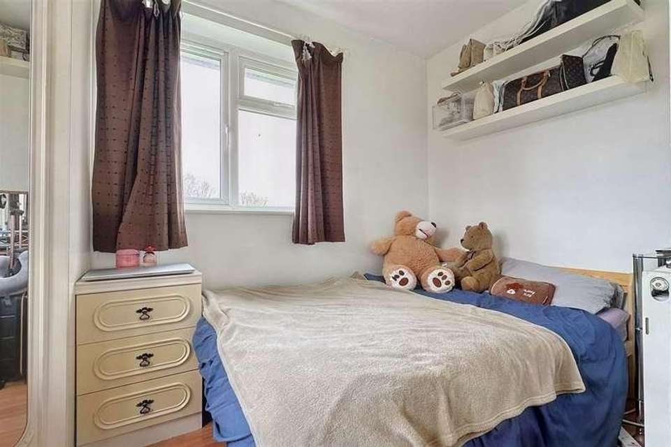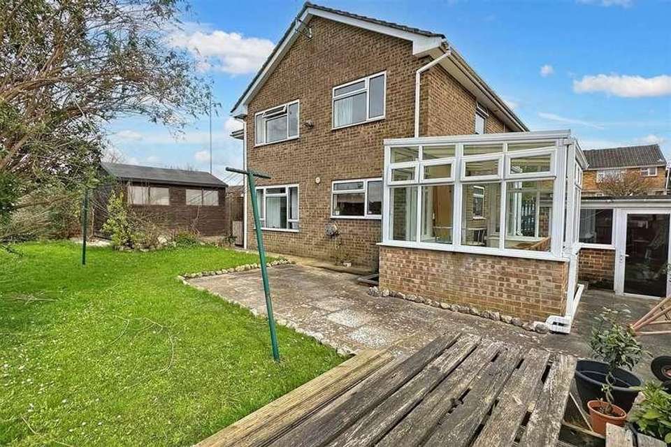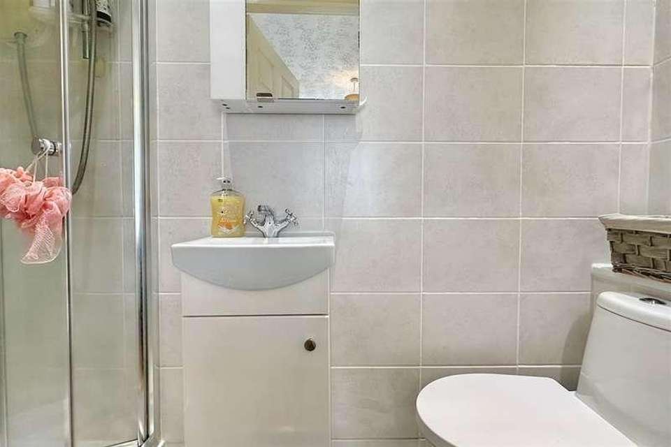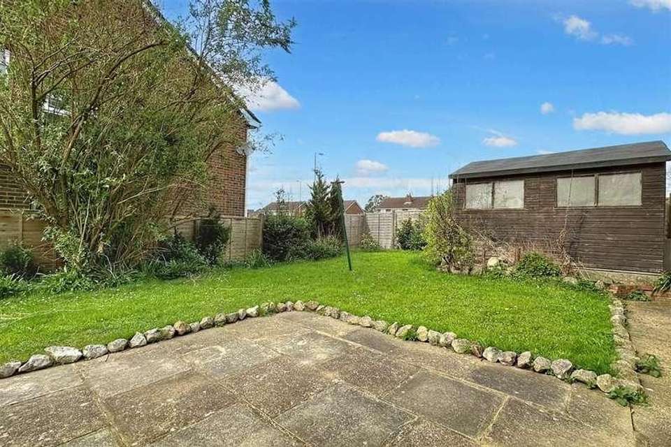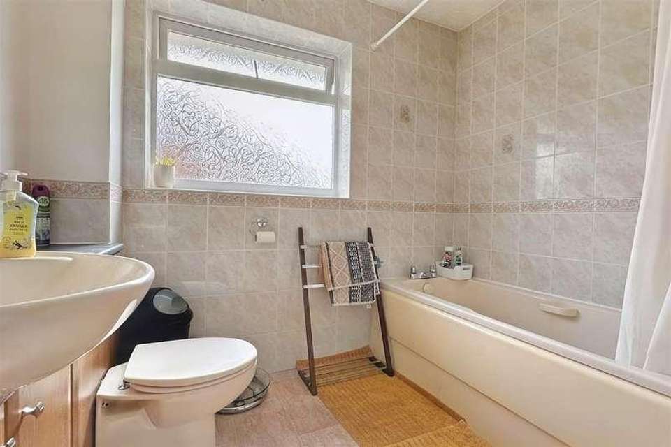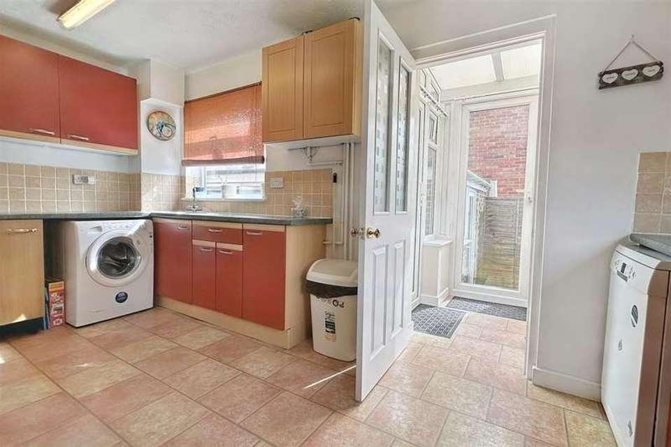6 bedroom detached house for sale
Fair Oak, SO50detached house
bedrooms
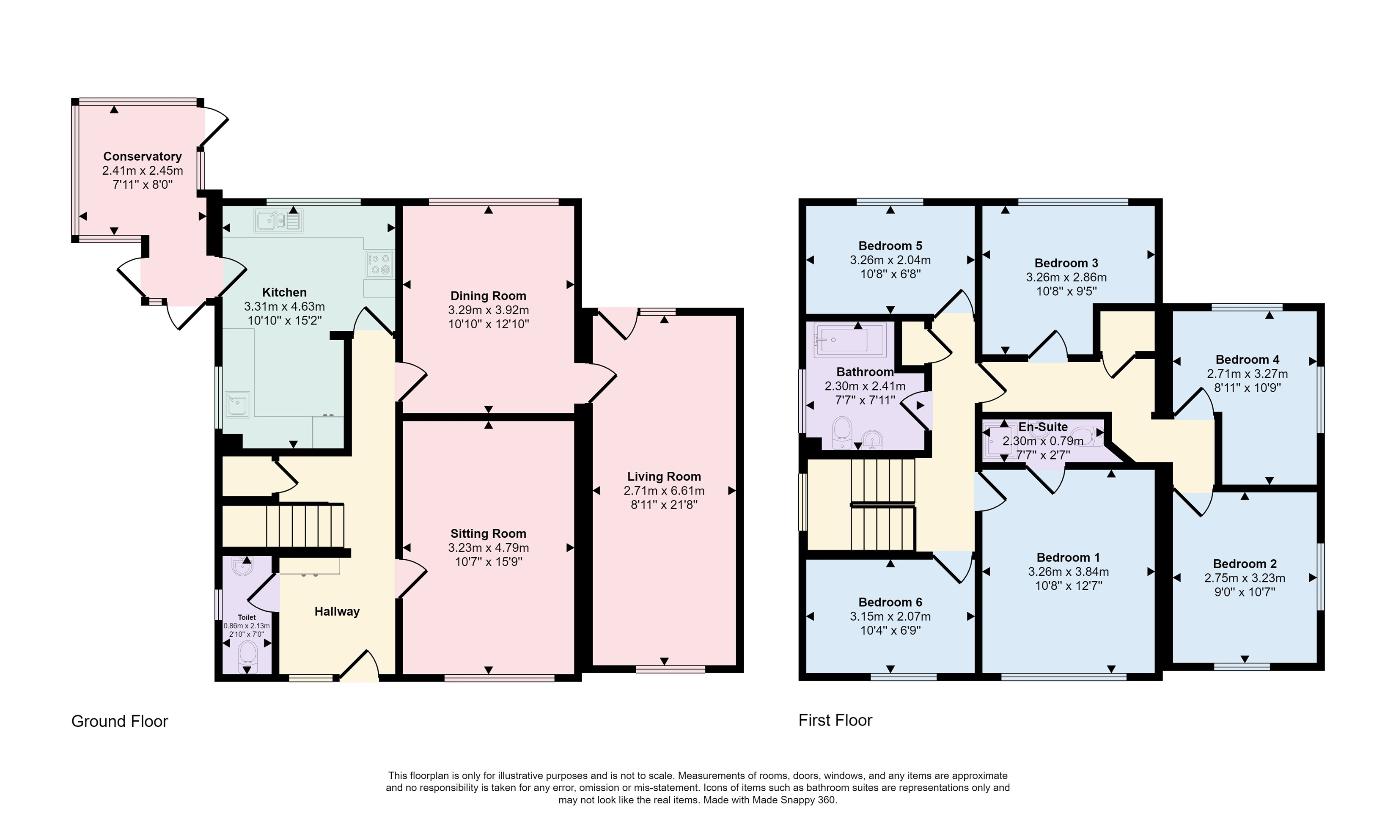
Property photos

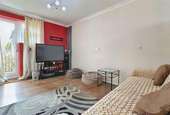

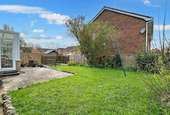
+12
Property description
STRIKING SIX BEDROOM HOME WITHIN A SOUGHT AFTER LOCATION Positioned within a cul-de-sac in Fair Oak, is this extended six bedroom detached home. The property boasts local amenities close by including the Fair Oak Pharmacy, various eateries, petrol station and bakery, whilst also being within walking distance of New Century Park, playground and Fair Oak Village Hall. Additionally, the property falls into Fair Oak Infant & Junior School and Wyvern College catchments. On approach to the property you are greeted by the ample off road parking, with potential for more, leading onto the detached garage. Access from front to rear can be gained via a secure gate. Internally, the ground floor of the property comprises; entrance hall with cupboard for storage and coats, toilet, sitting room, kitchen/breakfast room, dining room, living room with access onto the rear garden, and the conservatory. To the first floor are six bedrooms, five of which can fit a double bed and furniture in. This has been made possible by the double storey side extension, adding the space for an additional two bedrooms, along with further storage space with another cupboard off the extended hallway as well as the original landing cupboard. The main bedroom benefits from a range of built in units, along with an en-suite shower room for privacy. A three-piece bathroom completes the internal accommodation of the home. The rear garden offers both a patio area for seating and entertaining, along with a well-maintained lawn surrounded by mature plants and shrubbery. Space for garden sheds is also available for additional storage needs beyond the garage.Additional Information Tenure: Freehold Council Tax Band: ESitting Room 4.79m (15'9) x 3.23m (10'7) Dining Room 3.92m (12'10) x 3.29m (10'10) Living Room 6.61m (21'8) x 2.71m (8'11) Kitchen 4.63m (15'2) x 3.31m (10'10) Conservatory 2.45m (8'0) x 2.41m (7'11) Bedroom 1 3.84m (12'7) x 3.26m (10'8) Ensuite to Bedroom 1 2.3m (7'7) x .79m (2'7) Bedroom 2 3.23m (10'7) x 2.75m (9'0) Bedroom 3 3.26m (10'8) x 2.86m (9'5) Bedroom 4 3.27m (10'9) x 2.71m (8'11) Bedroom 5 3.26m (10'8) x 2.04m (6'8) Bedroom 6 3.15m (10'4) x 2.07m (6'9) Bathroom 2.41m (7'11) x 2.3m (7'7) ALL MEASUREMENTS QUOTED ARE APPROX. AND FOR GUIDANCE ONLY. THE FIXTURES, FITTINGS & APPLIANCES HAVE NOT BEEN TESTED AND THEREFORE NO GUARANTEE CAN BE GIVEN THAT THEY ARE IN WORKING ORDER. YOU ARE ADVISED TO CONTACT THE LOCAL AUTHORITY FOR DETAILS OF COUNCIL TAX. PHOTOGRAPHS ARE REPRODUCED FOR GENERAL INFORMATION AND IT CANNOT BE INFERRED THAT ANY ITEM SHOWN IS INCLUDED. These particulars are believed to be correct but their accuracy cannot be guaranteed and they do not constitute an offer or form part of any contract. Solicitors are specifically requested to verify the details of our sales particulars in the pre-contract enquiries, in particular the price, local and other searches, in the event of a sale.
Interested in this property?
Council tax
First listed
Over a month agoFair Oak, SO50
Marketed by
Goadsby 121 Winchester Road,Chandlers Ford,SO53 2DRCall agent on 02380 269269
Placebuzz mortgage repayment calculator
Monthly repayment
The Est. Mortgage is for a 25 years repayment mortgage based on a 10% deposit and a 5.5% annual interest. It is only intended as a guide. Make sure you obtain accurate figures from your lender before committing to any mortgage. Your home may be repossessed if you do not keep up repayments on a mortgage.
Fair Oak, SO50 - Streetview
DISCLAIMER: Property descriptions and related information displayed on this page are marketing materials provided by Goadsby. Placebuzz does not warrant or accept any responsibility for the accuracy or completeness of the property descriptions or related information provided here and they do not constitute property particulars. Please contact Goadsby for full details and further information.



