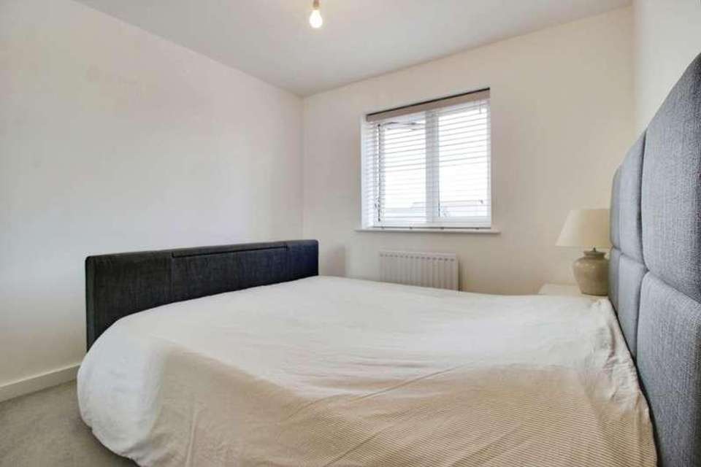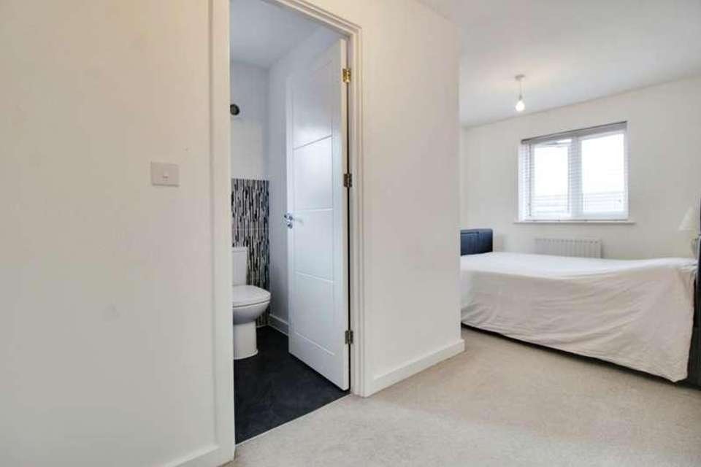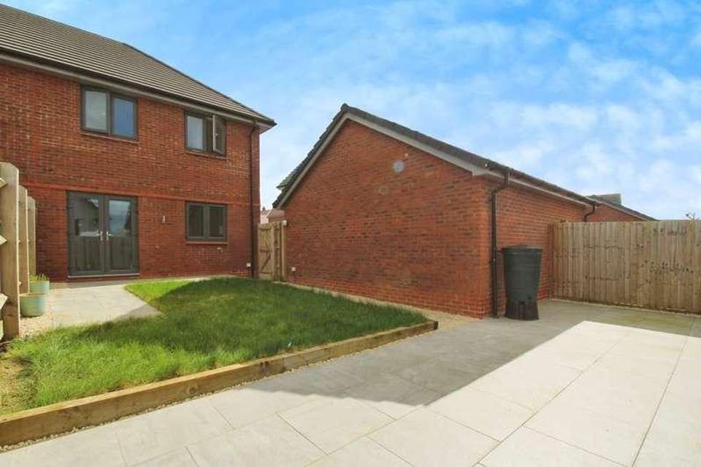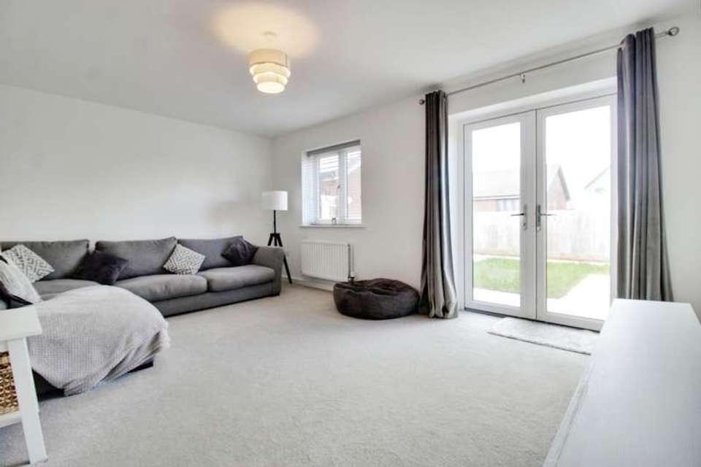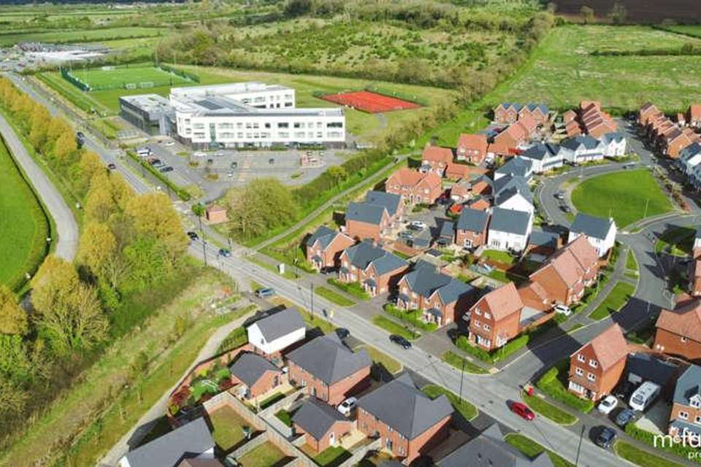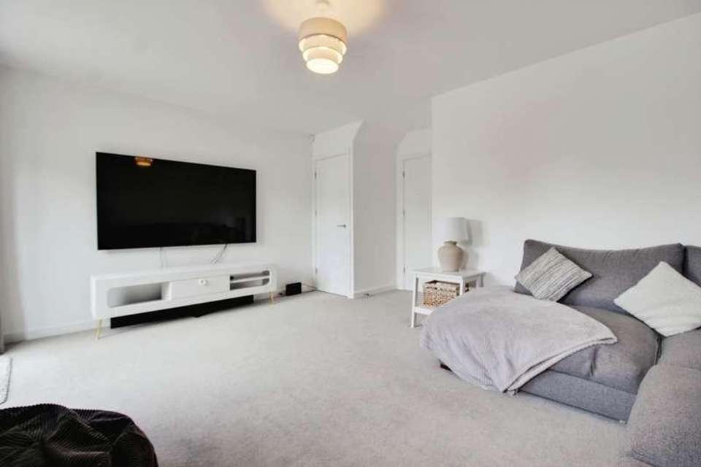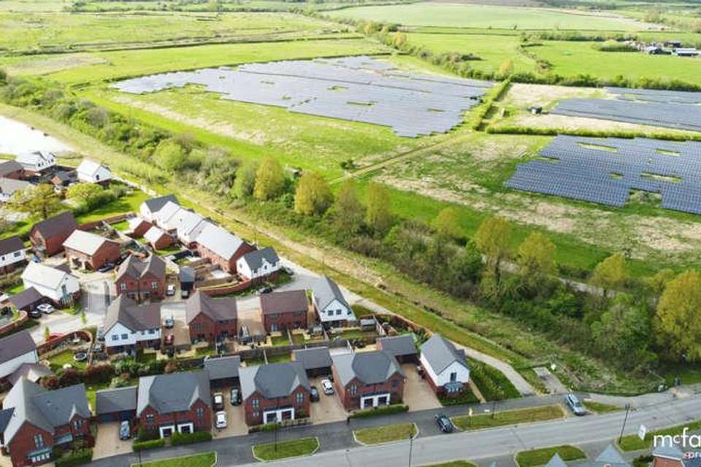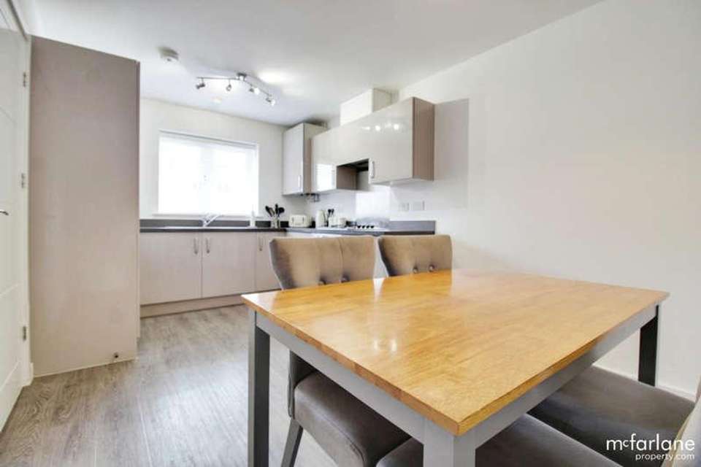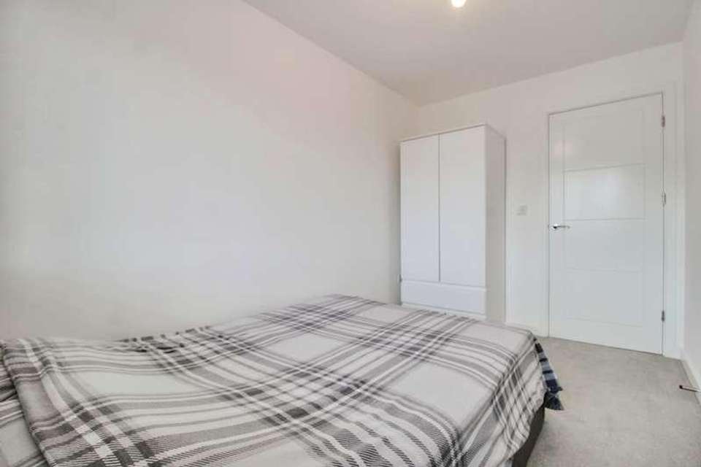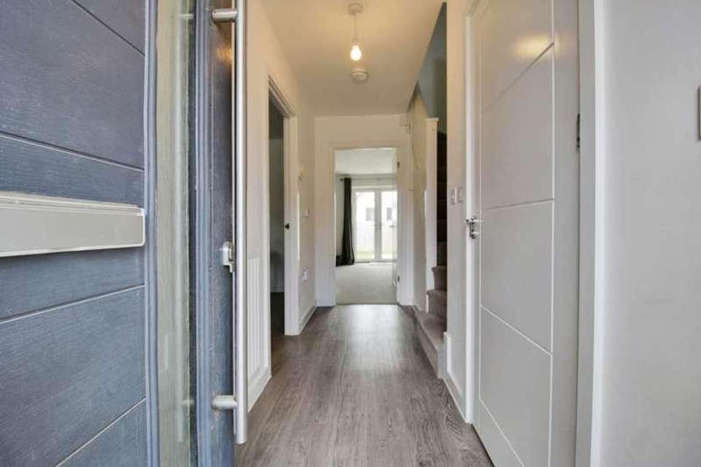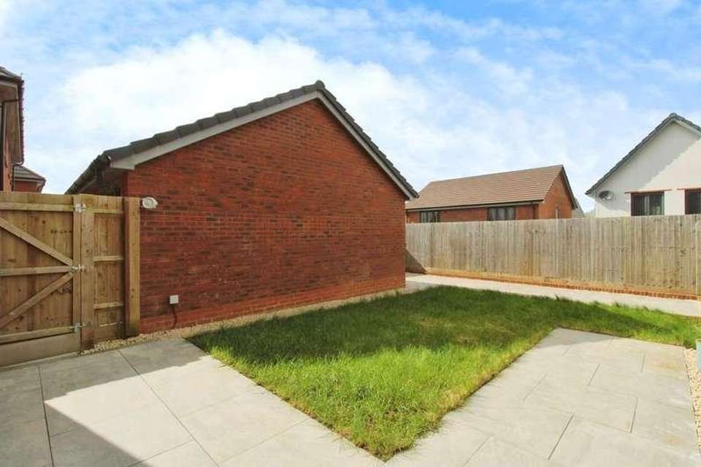3 bedroom semi-detached house for sale
Tadpole Garden Village, SN25semi-detached house
bedrooms
Property photos
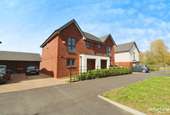
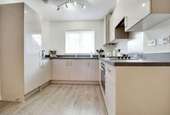

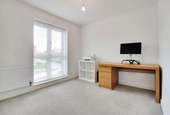
+13
Property description
SUMMARY DESCRIPTION Available with NO ONWARD CHAIN, this lovely and stylish THREE DOUBLE BEDROOM, semi detached house is located in the popular location of Tadpole Garden Village. With a GARAGE and ample DRIVEWAY PARKING, kitchen dining room, FULL WIDTH LIVING ROOM and en-suite to the master, this MODERN and IMMACULATELY PRESENTED home also benefits from the remainder of its NHBC. ENTRANCE HALL Accessed through the covered porch, the entrance hall provides access to the kitchen, living room, cloakroom and stairs to the first floor. KITCHEN DINING ROOM A lovely modern kitchen to the front of the property, fitted with a range of base and wall units as well as integrated fridge/freezer, washing machine, oven, gas hob and extractor. There is ample space for a dining table and chairs or perhaps you would prefer a family area with sofa and coffee table. LIVING ROOM Flooded with light from the window and French doors that lead to the garden, this lovely living room has plenty of space for all the family and perfect for larger gatherings. There is also a handy storage cupboard under the stairs. CLOAKROOM Located near the front door, the cloakroom has a wash hand basin and WC and a window to the front of the property. LANDING Providing access to all the bedrooms along with the family bathroom. BEDROOM 1 Positioned to the rear of the property, bedroom 1 has a good sized built in wardrobe so all you need is to put in your bed and cabinets and be right at home. There is also a door to the en-suite. EN-SUITE A lovely modern en-suite, with a walk in shower and a glass sliding door shower screen. The white wash hand basin and WC have been complemented with black/white and grey tiles and dark flooring. BEDROOM 2 A great sized double bedroom, perfect childrens bedroom or guest room and situated to the front of the property. BEDROOM 3 Another great sized double bedroom situated to the rear of the property. FAMILY BATHROOM With a window to the front of the property, the family bathroom has a panel bath with mixer shower, pedestal wash hand basin and WC. With soft grey marble effect tiles and dark flooring this is certainly a restful place to relax in the bath at the end of the day. EXTERNAL To the front there is a path to the front door that has a low hedge and metal fencing.To the side of the property there is tandem driveway parking and a single garage which is fully equipped with electric sockets and power. As well as gated access to the rear garden.To the rear of the house, there is a fully fenced, low maintenance, garden with two patio areas and a lawn. It's ready for you to either put your own green fingered stamp on it or pop in a few chairs and a table, ready for the summer BBQ's COUNCIL TAX AND DEVELOPMENT CHARGES Council tax band DCouncil Tax Estimate 2,198Tadpole Garden Village Development charges 253 per annum
Interested in this property?
Council tax
First listed
Over a month agoTadpole Garden Village, SN25
Marketed by
McFarlane Sales & Lettings 28 - 30 Wood Street,Old Town,Swindon,SN1 4BGCall agent on 01793 611841
Placebuzz mortgage repayment calculator
Monthly repayment
The Est. Mortgage is for a 25 years repayment mortgage based on a 10% deposit and a 5.5% annual interest. It is only intended as a guide. Make sure you obtain accurate figures from your lender before committing to any mortgage. Your home may be repossessed if you do not keep up repayments on a mortgage.
Tadpole Garden Village, SN25 - Streetview
DISCLAIMER: Property descriptions and related information displayed on this page are marketing materials provided by McFarlane Sales & Lettings. Placebuzz does not warrant or accept any responsibility for the accuracy or completeness of the property descriptions or related information provided here and they do not constitute property particulars. Please contact McFarlane Sales & Lettings for full details and further information.



