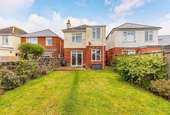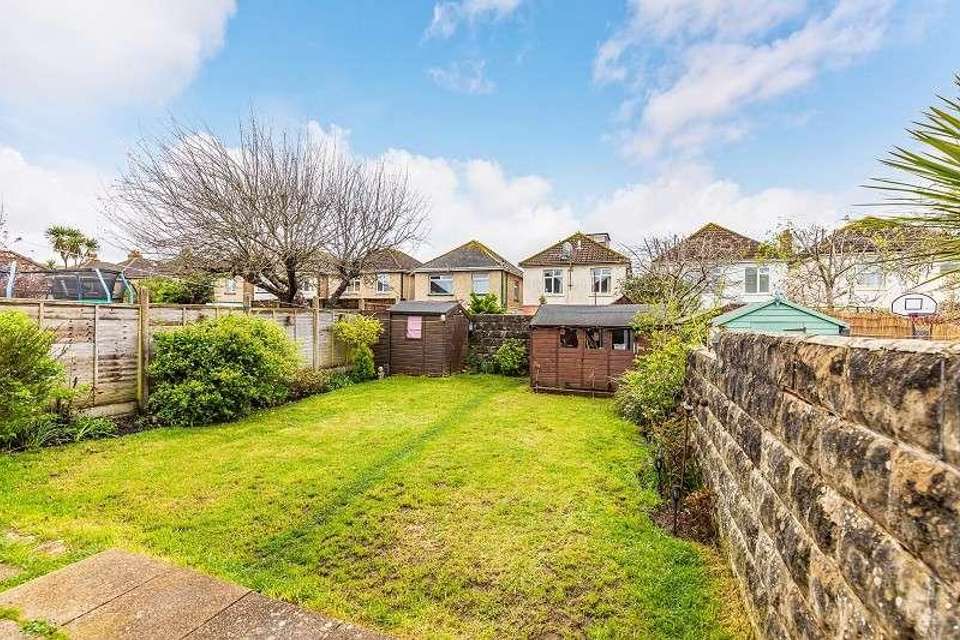3 bedroom detached house for sale
Dorset, BH9detached house
bedrooms
Property photos




+11
Property description
A fantastic three bedroom character detached house situated in this popular location within walking distance to the local schools and parkland benefitting from a good sized South/West facing rear garden, two reception rooms and driveway parking. CANOPIED ENTRANCE PORCH Step up and UPVC opaque double glazed entrance door with matching windows to either side leads into the: ENTRANCE HALL A lovely and bright reception with under stairs storage cupboard, wall mounted panelled radiator, ceiling light point, power point, doors to all Ground Floor rooms. GROUND FLOOR WC Fitted with a white suite comprising low level flush WC and pedestal wash hand basin, opaque glazed window to the side, wall light point, tiled splash back. KITCHEN (15' 5" x 6' 0" or 4.71m x 1.83m) Fitted with a good range of base and wall mounted units with areas of laminate work surface over. Inset four burner Gas hob with double electric fan assisted oven beneath and extractor canopy over. Space and plumbing for washing machine. Cupboard housing the freestanding fridge/freezer with further under counter space next to the sink for additional appliance. Dual aspect with UPVC double glazed windows to the rear and side aspects. inset ceramic sink unit with mixer tap over and drainer adjacent. Inset LED ceiling spotlights. Space for small breakfast table. Laminate wood flooring, power points. DINING ROOM (13' 1" x 11' 2" or 4.00m x 3.41m) Centrally positioned set of UPVC double glazed double doors leading out onto the rear patio and garden beyond, wall mounted panelled radiator, ceiling light point, power points, laminate wood flooring. LIVING ROOM (14' 5" Max x 11' 2" or 4.39m Max x 3.41m) Narrowing in part to 3.71m. A lovely and bright reception room with bay window to the front, wall mounted panelled radiator, ceiling light point, television point, power points, laminate wood flooring. FROM THE ENTRANCE HALLWAY STAIRS RISE TO THE: FIRST FLOOR LANDING Large UPVC opaque double glazed window to the side, access into the roof space via hatch. BEDROOM 1 (14' 4" Max x 11' 2" or 4.37m Max x 3.41m) Narrowing in part to 3.73m. A good sized principal bedroom with large UPVC double glazed bay window to the front. Ample space for fitted or freestanding bedroom furniture, wall mounted panelled radiator, ceiling light point, power points. BEDROOM 2 (13' 1" x 11' 2" or 3.98m x 3.41m) Providing a lovely outlook over the rear garden via a large UPVC double glazed window. Ample space for fitted or freestanding bedroom furniture, ceiling light point, power points, wall mounted panelled radiator. BEDROOM 3 (11' 5" x 5' 10" or 3.48m x 1.79m) Lovely outlook over the rear garden via UPVC double glazed window, airing cupboard with hot water cylinder and slatted linen shelving. Power points, ceiling light point, wall mounted panelled radiator. BATHROOM (6' 10" x 5' 11" or 2.08m x 1.80m) Fitted with a modern white suite comprising P-shaped panel enclosed bath with mixer tap over and wall mounted hand shower attachment, pedestal wash hand basin, part tiled walls, curved chrome ladder style towel radiator, ceiling light point, lovely apex window to the front with opaque double glazed inserts. WC Fitted with a white low level flush WC. UPVC opaque double glazed window to side aspect, ceiling light point. OUTSIDE The rear garden is a delightful feature facing South/West with a good sized paved patio immediately abutting the rear of the property and access ed from the dining room and extending onto an area of lawn with deep, mature, shrub and plant borders and enclosed by a wall to two sides and timber fencing to the remainder. At the rear of the garden there is a good sized storage shed with power and lighting. To the side of the property there is then a secure gated pedestrian access with covered storage in turn leading to: THE APPROACH Laid to washed pea gravel for ease of maintenance and providing off road parking for one/two vehicles depending on size. DIRECTIONAL NOTE Using the What Three Words App the property will be found with the following: animal.report.stored PLEASE NOTE All measurements quoted are approximate and for general guidance only. The fixtures, fittings, services and appliances have not been tested and therefore, no guarantee can be given that they are in working order. Photographs have been produced for general information and it cannot be inferred that any item shown is included with the property.
Interested in this property?
Council tax
First listed
Over a month agoDorset, BH9
Marketed by
Ross Nicholas & Company 334 Lymington Road,Highcliffe,Dorset,BH23 5EYCall agent on 01425 277777
Placebuzz mortgage repayment calculator
Monthly repayment
The Est. Mortgage is for a 25 years repayment mortgage based on a 10% deposit and a 5.5% annual interest. It is only intended as a guide. Make sure you obtain accurate figures from your lender before committing to any mortgage. Your home may be repossessed if you do not keep up repayments on a mortgage.
Dorset, BH9 - Streetview
DISCLAIMER: Property descriptions and related information displayed on this page are marketing materials provided by Ross Nicholas & Company. Placebuzz does not warrant or accept any responsibility for the accuracy or completeness of the property descriptions or related information provided here and they do not constitute property particulars. Please contact Ross Nicholas & Company for full details and further information.















