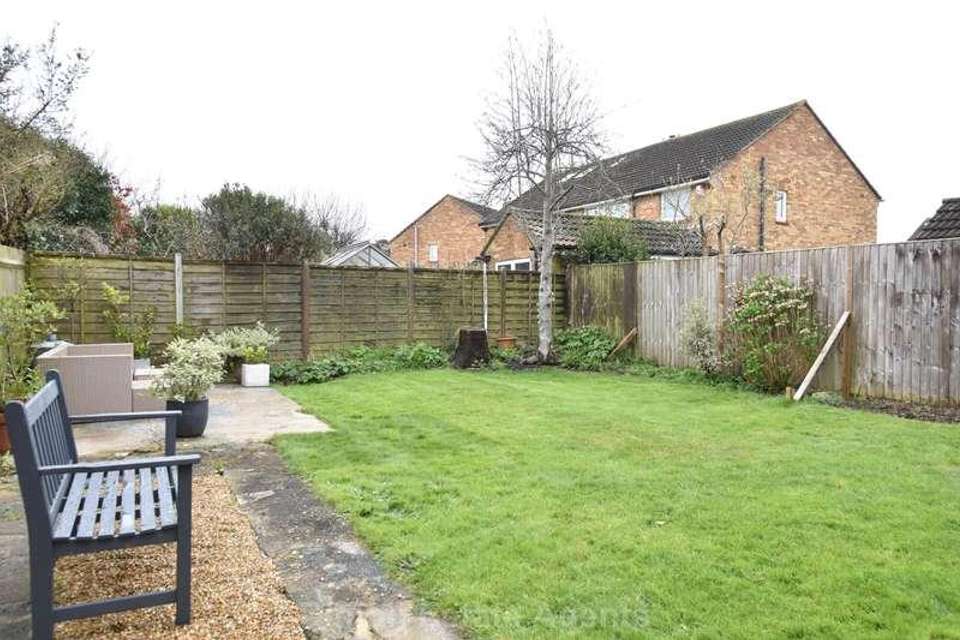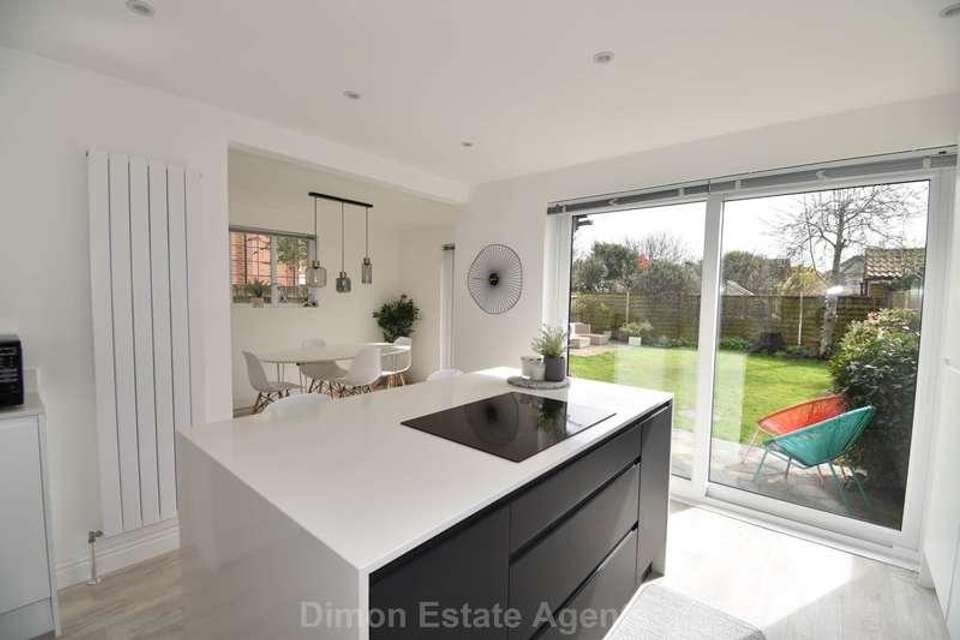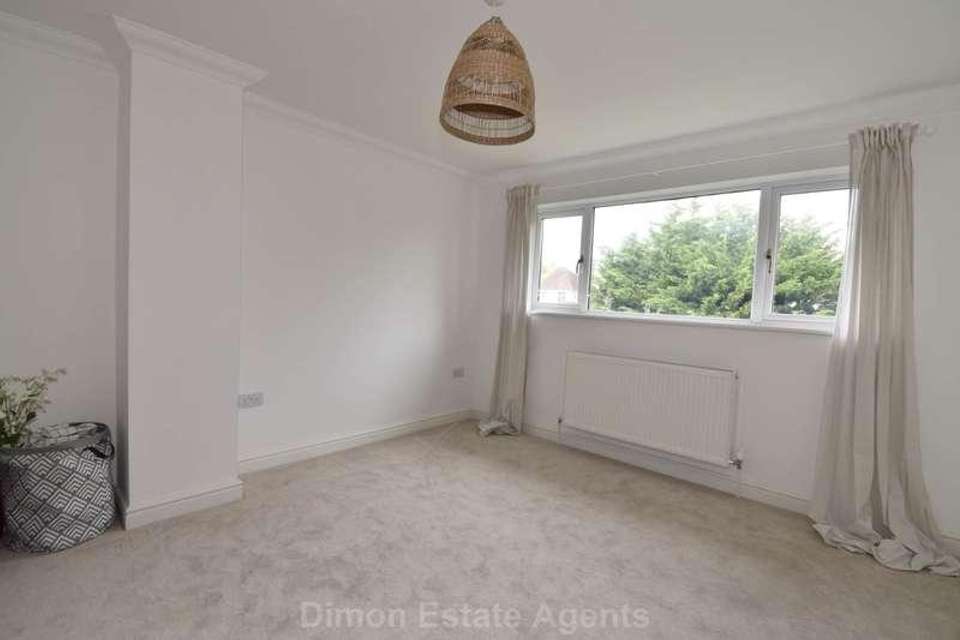3 bedroom semi-detached house for sale
Gosport, PO12semi-detached house
bedrooms
Property photos




+10
Property description
A spacious and well presented semi detached house which has undergone many improvements in the last few years. The gas central heating system was installed in 2021 and the property has been re-wired. Outside is a good size driveway and sunny aspect rear garden.A spacious and well presented semi detached house which has undergone many improvements in the last few years. A new gas central heating system was installed in 2021 and the property has been re-wired, new kitchen fitted with quartz worktop, new flooring, extensive replastering, much of the internal joinery has been renewed, such as door architrave, internal doors and staircase balustrade.Entrance HallPVCu double glazed window, vinyl tiled floor, tall standing radiator, cloaks cupboard, stairs to first floor with spindled balustrade, understairs cupboard with plumbing for washing machine and shelf.CloakroomWhite suite of low level W.C., vanity hand basin with cupboard under, tiled splashbacks, radiator, PVCu double glazed window.Lounge - 13'7" (4.14m) x 11'11" (3.63m)PVCu double glazed bay window, radiator, glazed French doors to:Kitchen / Dining RoomKitchen Area - 11'11" (3.63m) x 10'10" (3.3m)Refitted kitchen with stainless steel Franke sink and tap with pull out spray attachment, white fitted wall and base units with quartz worksurface over, built in double oven and 4 ring ceramic hob, integrated fridge/freezer, standing radiator, PVCu double glazed patio door to garden.Dining Area - 10'9" (3.28m) x 8'2" (2.49m)PVCu double glazed French doors with window to side, radiator.ON THE 1ST FLOORLandingAiring cupboard with wall mounted gas central heating boiler, PVCu double glazed window, access to loft space.Bedroom 1 - 12'7" (3.84m) x 11'11" (3.63m)PVCu double glazed window, radiator, coved ceiling.Bedroom 2 - 12'0" (3.66m) x 11'11" (3.63m)PVCu double glazed window, radiator, coved ceiling.Bedroom 3 - 9'1" (2.77m) x 8'4" (2.54m)PVCu double glazed window, radiator, coved ceiling.Bathroom - 8'3" (2.51m) x 6'2" (1.88m)White suite of panelled bath with mixer tap and separate shower over, vanity hand basin, low level W.C., PVCu double glazed window, radiator, chrome heated towel rail, tiled splashbacks, laminate flooring.OUTSIDEFront GardenWith lawn and gravel driveway, space for several cars, double iron gates to further gravelled sideway.Rear GardenOf sunny aspect with lawn, flower and shrub borders.NoticePlease note we have not tested any apparatus, fixtures, fittings, or services. Interested parties must undertake their own investigation into the working order of these items. All measurements are approximate and photographs provided for guidance only.Council TaxGosport Borough Council, Band D
Council tax
First listed
3 weeks agoGosport, PO12
Placebuzz mortgage repayment calculator
Monthly repayment
The Est. Mortgage is for a 25 years repayment mortgage based on a 10% deposit and a 5.5% annual interest. It is only intended as a guide. Make sure you obtain accurate figures from your lender before committing to any mortgage. Your home may be repossessed if you do not keep up repayments on a mortgage.
Gosport, PO12 - Streetview
DISCLAIMER: Property descriptions and related information displayed on this page are marketing materials provided by Dimon Estate Agents. Placebuzz does not warrant or accept any responsibility for the accuracy or completeness of the property descriptions or related information provided here and they do not constitute property particulars. Please contact Dimon Estate Agents for full details and further information.














