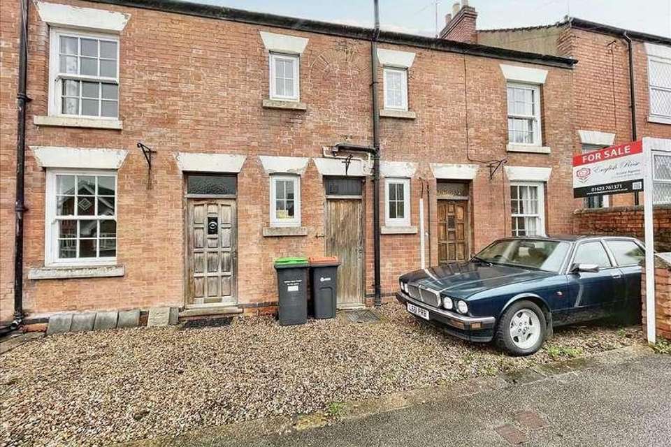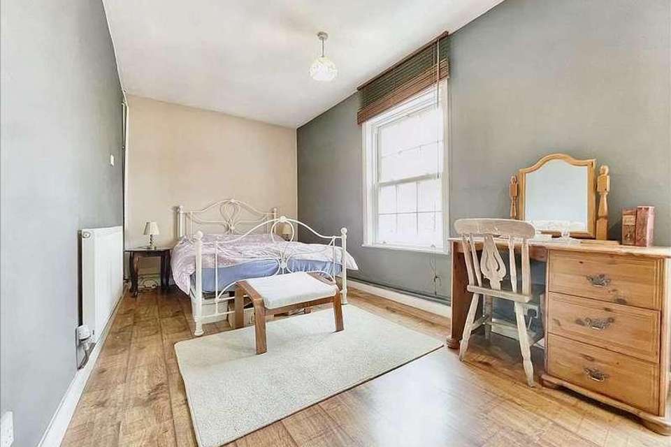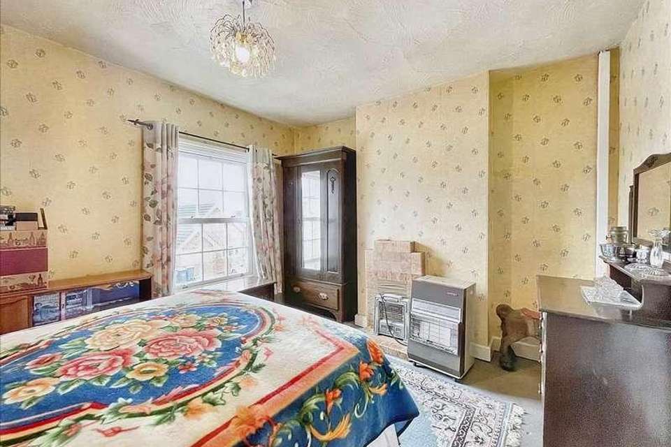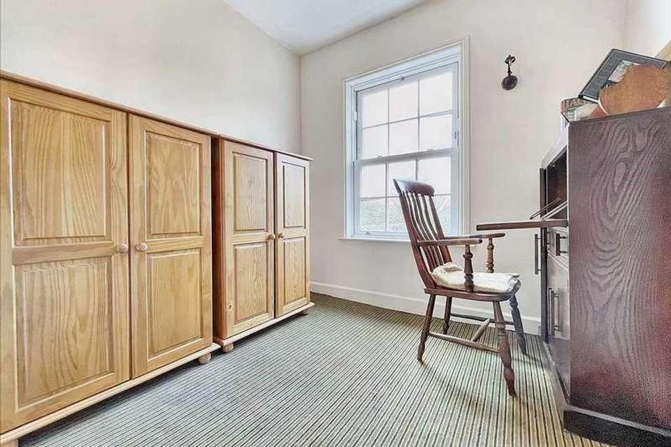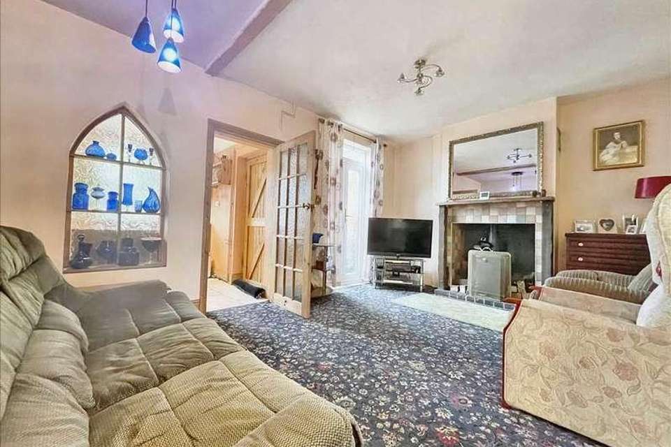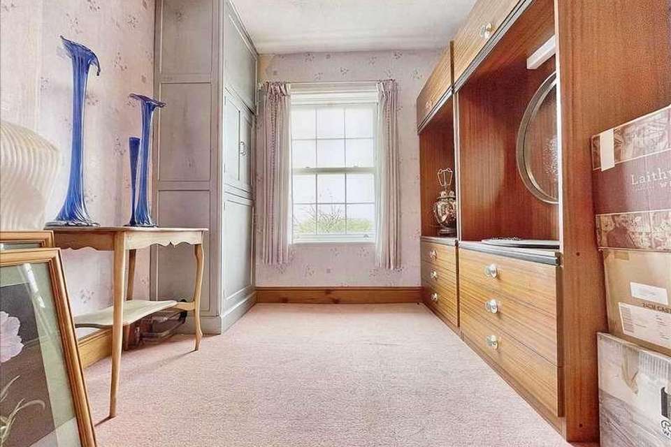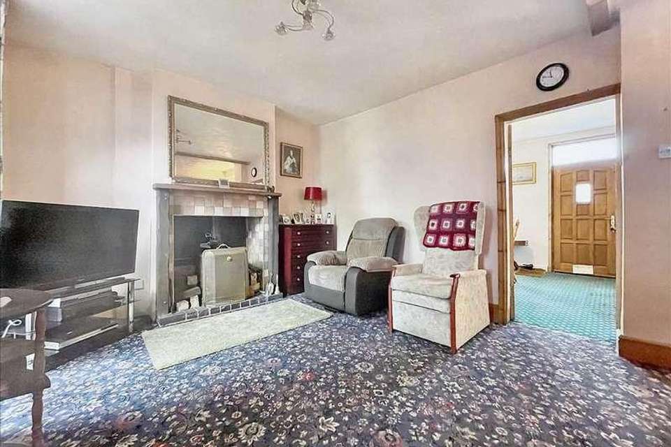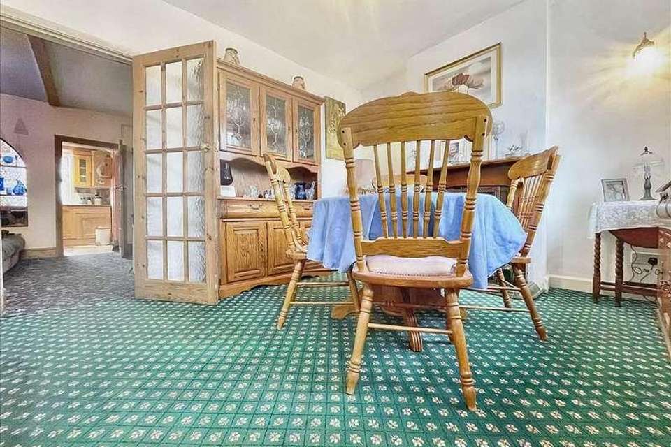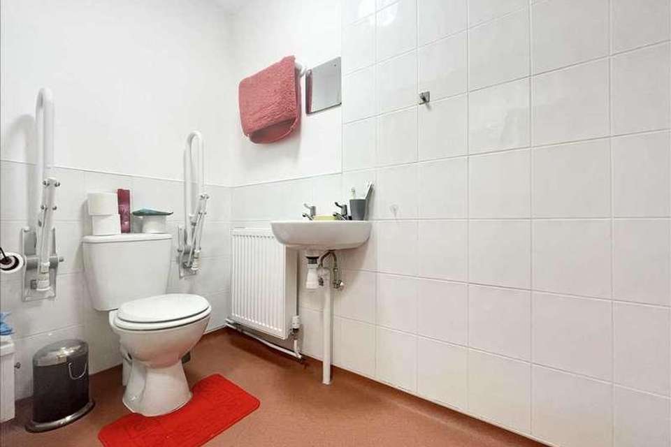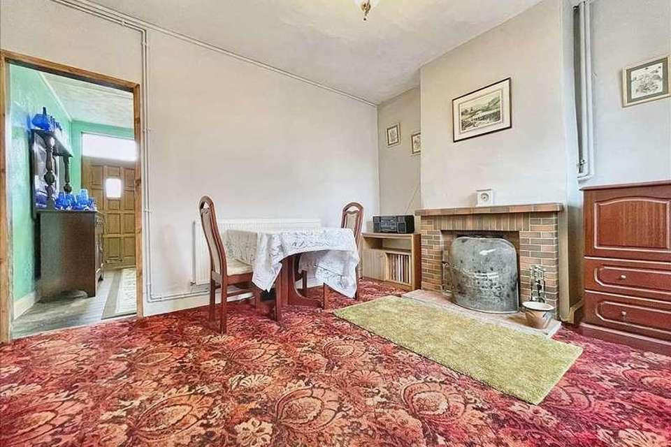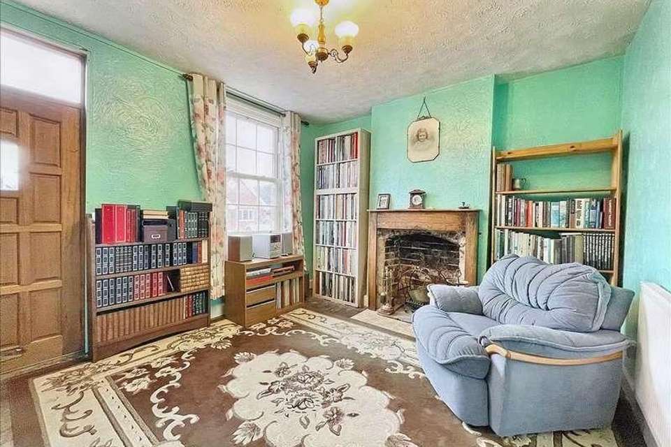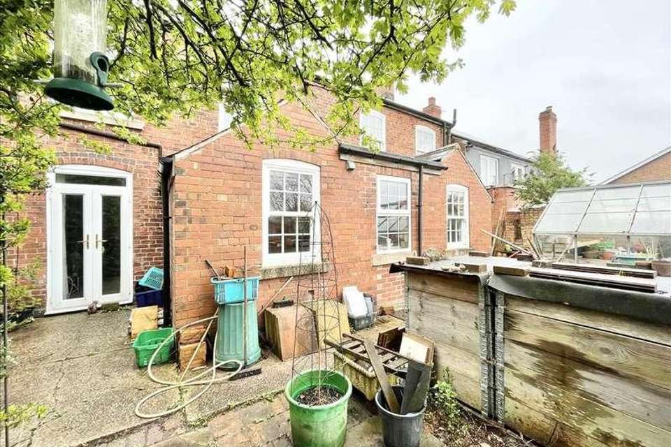5 bedroom terraced house for sale
Westwood, NG16terraced house
bedrooms
Property photos




+20
Property description
***A TRULY UNIQUE PROPERTY***TWO PROPERTIES JOINED TOGHETHER AS ONE***Nestled in a picturesque village, this unique property offers the perfect canvas for your dream home. Boasting the fusion of two houses into one, this residence presents a rare opportunity to create a spacious and versatile living space. With two reception rooms, dining room, two bathrooms, kitchen, five bedrooms and a generous garden the possibilities are endless. While this incredible property exudes character and charm, it also presents an exciting opportunity for modernisation. Unlock the full potential of this home by infusing your personal style and design preferences into every corner. Situated in a desirable location, this property enjoys easy access to local amenities, schools, transport links and a great local village pub, making it the perfect choice for families and professionals alike.Reception room one 4.61m (15' 1') x 3.43m (11' 3')Reception one is located to the rear elevation and boasts a log burner and French doors leading out to the enclosed garden.Reception room two 3.71m (12' 2') x 3.32m (10' 11')Reception room two is located to the front elevation, boasts a lovely feature fireplace and offers access to one of the staircases.Kitchen 6.12m (20' 1') x 2.45m (8' 0')The kitchen is located to the rear of the property and comprises of fitted wall and base units. The kitchen offers access to the enclosed rear garden, wet room and two of the reception rooms.Reception room three 3.90m (12' 10') x 3.41m (11' 2')Reception room three is located to the rear elevation and offers an open fireplace.Reception room four 3.92m (12' 10') x 3.36m (11' 0')Reception room four is located to the front elevation, features a fireplace and offers access to one of the two staircases.Wet room 2.22m (7' 3') x 2.23m (7' 4')The wet room is located just off the kitchen and offers a walk in shower, wash basin and wc.Bedroom one 6.09m (20' 0') x 2.46m (8' 1')Bedroom one offers lots of space and could easily be transformed into two bedrooms, offering two windows overlooking the rear garden.Bedroom two 3.89m (12' 9') x 3.38m (11' 1')Bedroom two is located to the front elevation.Bedroom three 3.87m (12' 8') x 3.41m (11' 2')Bedroom three is located to the front elevation.Bedroom four 2.59m (8' 6') x 3.31m (10' 10')Bedroom four is located to the rear elevation.Bedroom five 2.44m (8' 0') x 2.38m (7' 10')Bedroom five is located to the rear elevationBathroom 2.19m (7' 2') x 3.46m (11' 4')The main bathroom comprises of bath with shower above, pedestal wash basin and wc.
Interested in this property?
Council tax
First listed
3 weeks agoWestwood, NG16
Marketed by
English Rose Estate Agents 14 Kingsway,Kirkby in Ashfield,Nottinghamshire,NG17 7BDCall agent on 07490 929102
Placebuzz mortgage repayment calculator
Monthly repayment
The Est. Mortgage is for a 25 years repayment mortgage based on a 10% deposit and a 5.5% annual interest. It is only intended as a guide. Make sure you obtain accurate figures from your lender before committing to any mortgage. Your home may be repossessed if you do not keep up repayments on a mortgage.
Westwood, NG16 - Streetview
DISCLAIMER: Property descriptions and related information displayed on this page are marketing materials provided by English Rose Estate Agents. Placebuzz does not warrant or accept any responsibility for the accuracy or completeness of the property descriptions or related information provided here and they do not constitute property particulars. Please contact English Rose Estate Agents for full details and further information.

