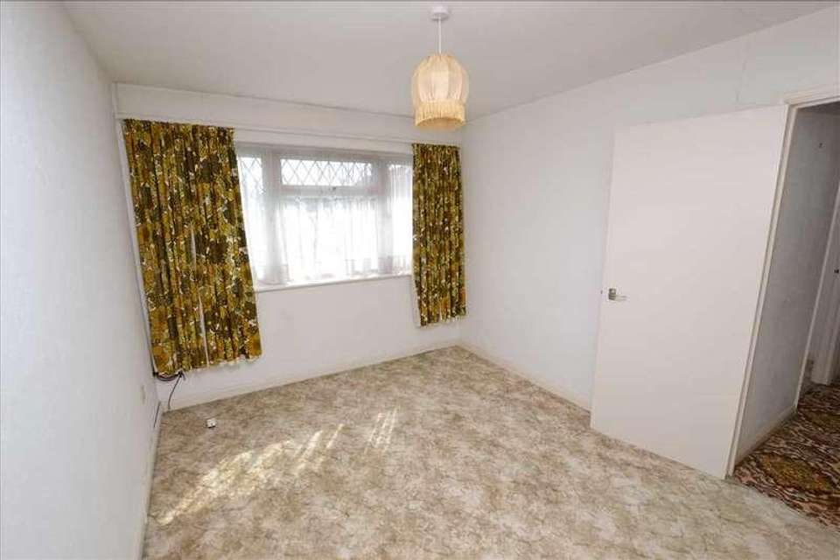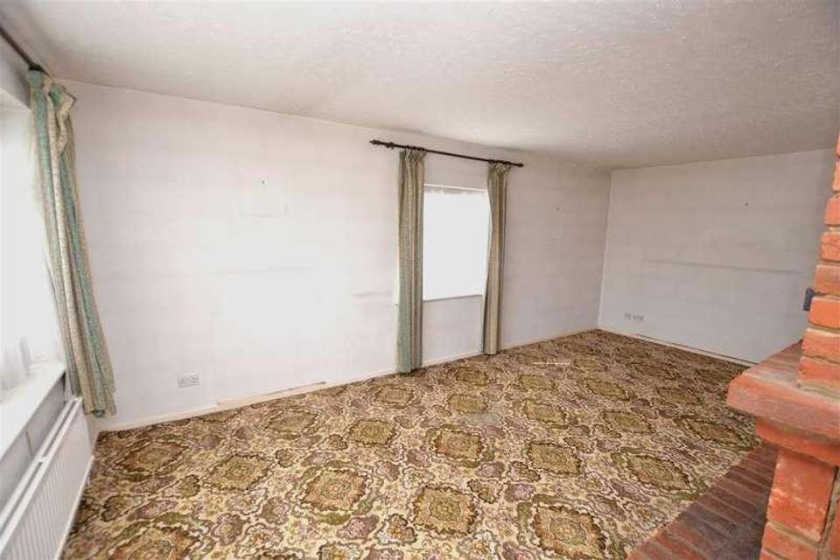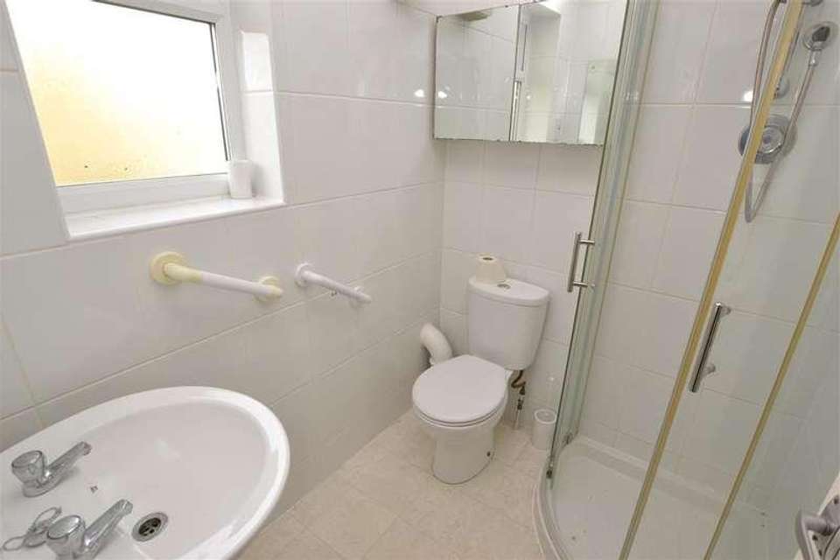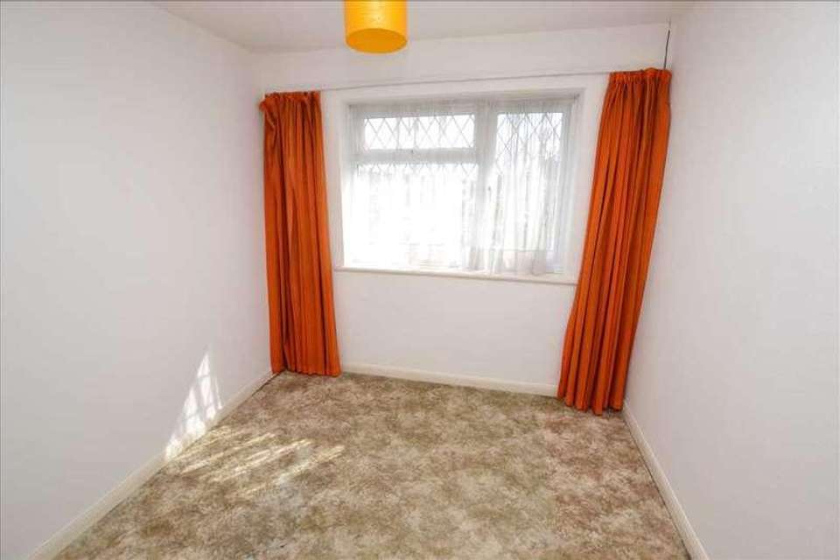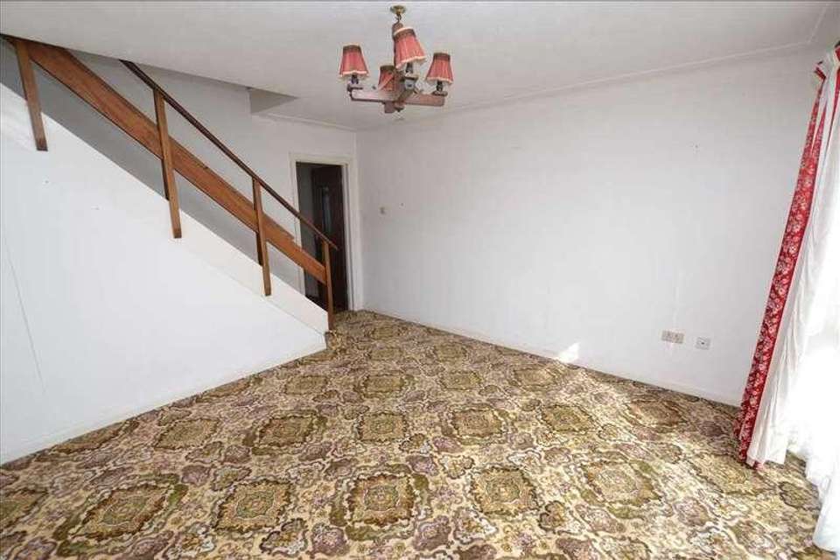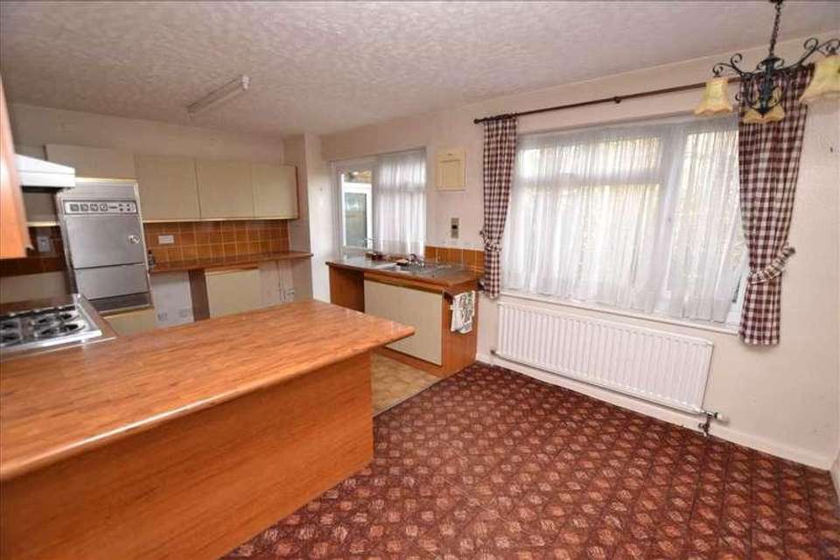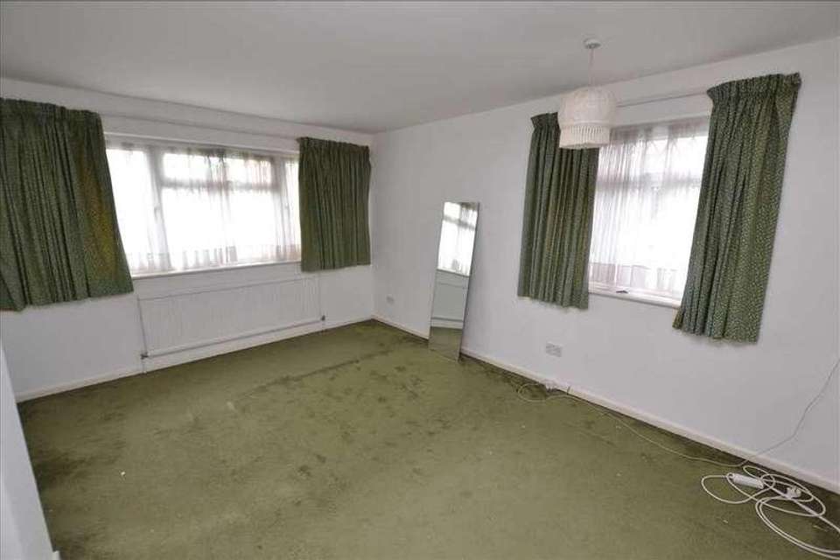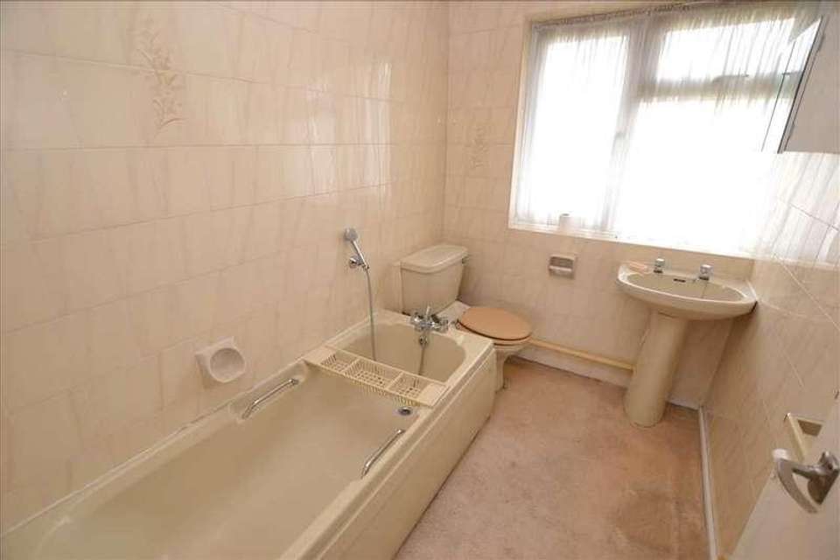4 bedroom semi-detached house for sale
Chelmsford, CM1semi-detached house
bedrooms
Property photos
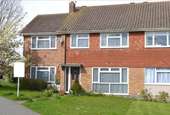
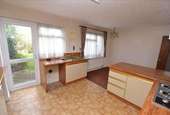
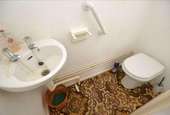
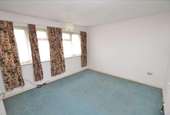
+12
Property description
A four bedroom family home located in the popular village of Writtle being very close to a local shop and within walking distance of Junior School. Enjoying a double height extension, the accommodation now benefits from two good size reception rooms in addition to a large kitchen/breakfast room on the ground floor, whilst to the first floor there are four bedrooms, three of which are doubles, along with a family bathroom and en-suite to the main bedroom. NO ONWARD CHAIN!Entrance to the property via double glazed entrance door with glazed inset and side glazed panel leading through toENTRANCE HALL Storage cupboard and further under stairs walk-in cupboard, wall mounted thermostat, doors toGROUND FLOOR CLOAKROOM Comprising low level w.c and corner wash hand basin.RECEPTION ONE 4.32m (14'2') x 3.86m (12'8') MAXIMUMWindow to front, radiator, stairs rising to the first floor, further door toKITCHEN / BREAKFAST ROOM 5.49m (18'0') x 3.25m (10'8')Two windows to rear, glazed door to garden, radiator, ample space for dining table, built in breakfast bar, range of base and eye level kitchen units complimented by roll top work surface, tiled splashbacks, gas hob, extractor over, split level oven, space for white goods.RECEPTION TWO 6.10m (20'0') x 3.51m (11'6')Dual aspect with window to front and further window to side, radiator, floor to ceiling red brick fire place with brick hearth which extends to incorporate storage and shelving.FIRST FLOOR LANDING Airing cupboard housing wall mounted Baxi 400 boiler and separate immersion tank, access to loft, doors toBEDROOM ONE (IN THE EXTENSION) 4.42m (14'6') x 3.51m (11'6')Dual aspect with window to front and side, radiator, dressing area with built in wardrobe and door toEN-SUITE SHOWER Window to rear, white suite comprising of pedestal wash hand basin, low level w.c., corner shower cubicle, tiled walls, vinyl floor.BEDROOM TWO 3.68m (12'1') x 3.25m (10'8')Window to rear, radiator.BEDROOM THREE 3.35m (11'0') x 2.79m (9'2')Window to front, radiator, built in wardrobe.BEDROOM FOUR 2.57m (8'5') x 2.39m (7'10')Window to front, radiator.BATHROOM Window to rear, pedestal wash hand basin, low level w.c., panelled bath with mixer taps and shower attachment, tiled walls, radiator.EXTERIOR The property benefits from an enclosed mature rear garden with a concrete patio area, the remainder being laid to lawn with mature shrub borders. There is a personal door into the garage and a pedestrian gate to the side. To the front there is no off street parking, being laid to lawn with pathway access.
Interested in this property?
Council tax
First listed
Over a month agoChelmsford, CM1
Marketed by
Adrians 16 Duke Street,Chelmsford,CM1 1UPCall agent on 01245 265303
Placebuzz mortgage repayment calculator
Monthly repayment
The Est. Mortgage is for a 25 years repayment mortgage based on a 10% deposit and a 5.5% annual interest. It is only intended as a guide. Make sure you obtain accurate figures from your lender before committing to any mortgage. Your home may be repossessed if you do not keep up repayments on a mortgage.
Chelmsford, CM1 - Streetview
DISCLAIMER: Property descriptions and related information displayed on this page are marketing materials provided by Adrians. Placebuzz does not warrant or accept any responsibility for the accuracy or completeness of the property descriptions or related information provided here and they do not constitute property particulars. Please contact Adrians for full details and further information.





