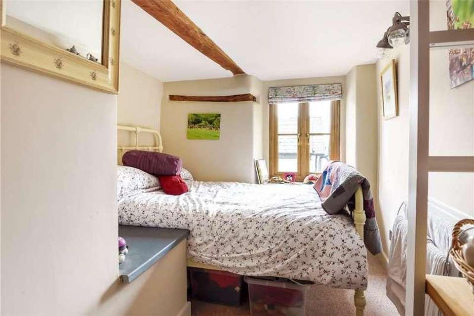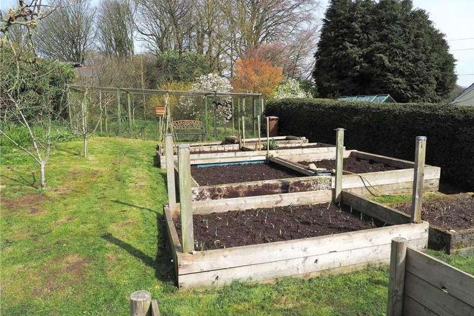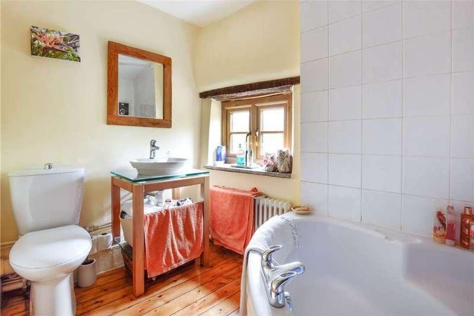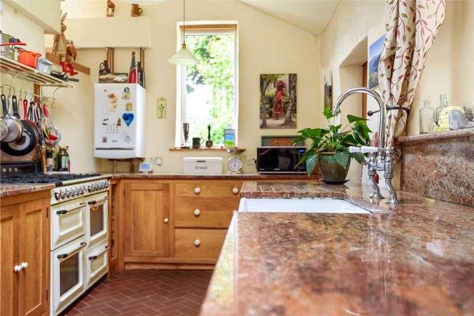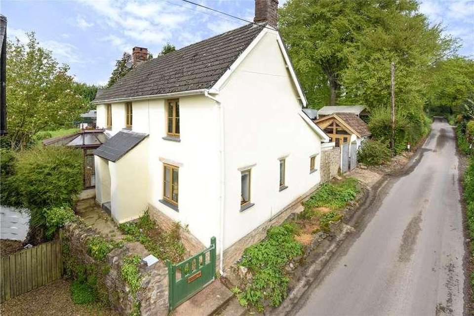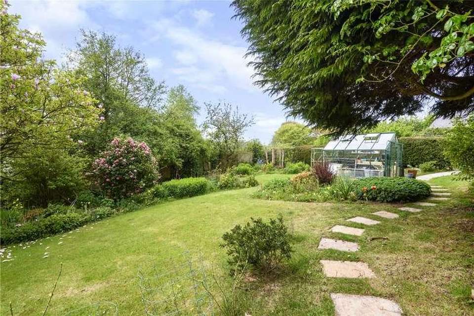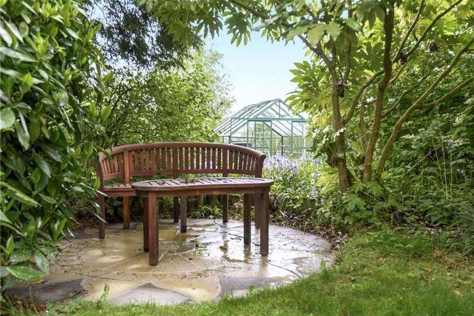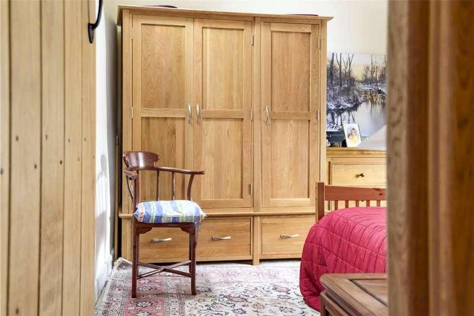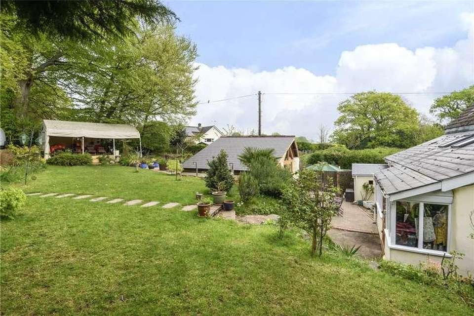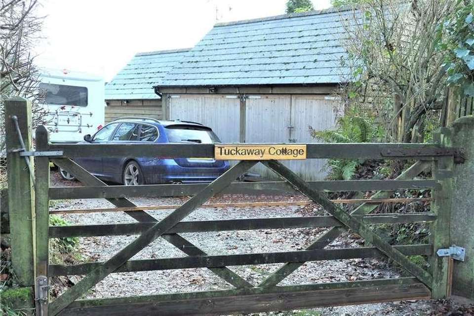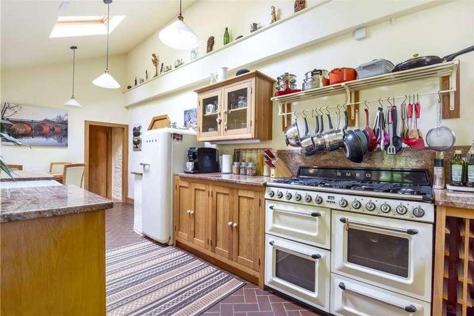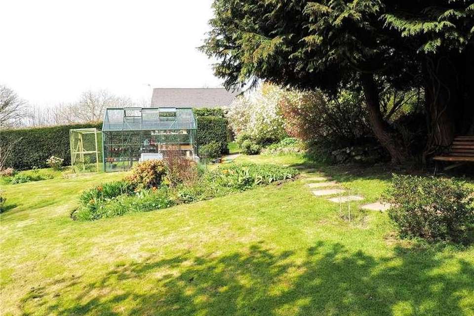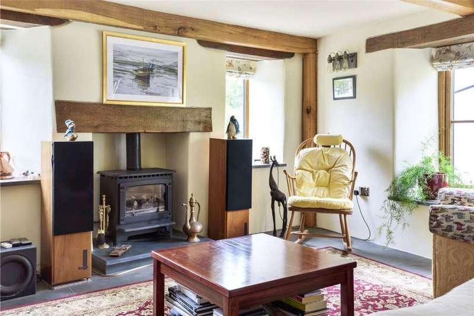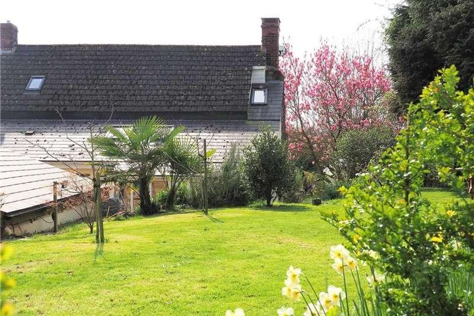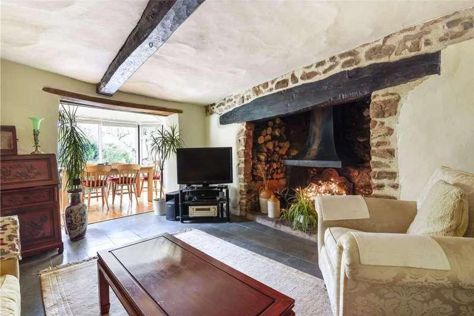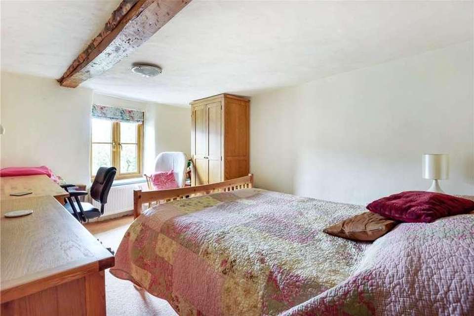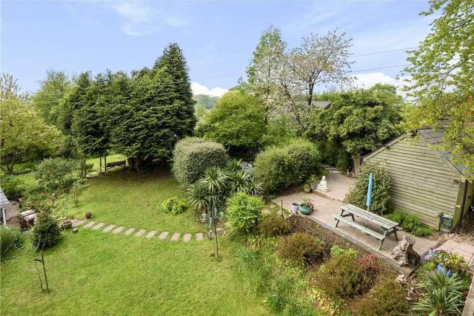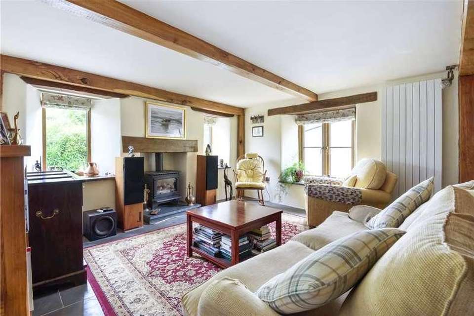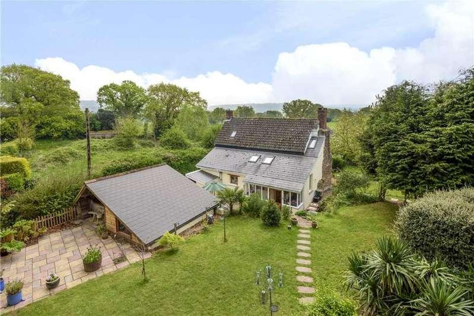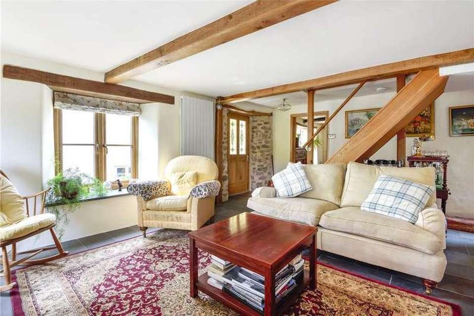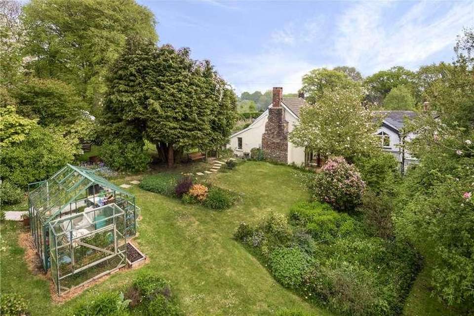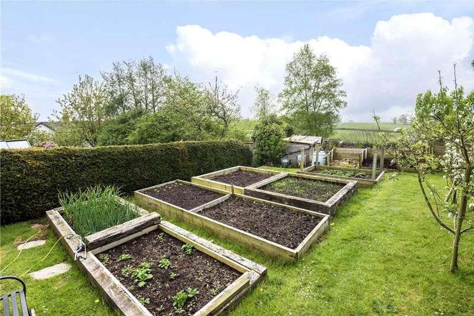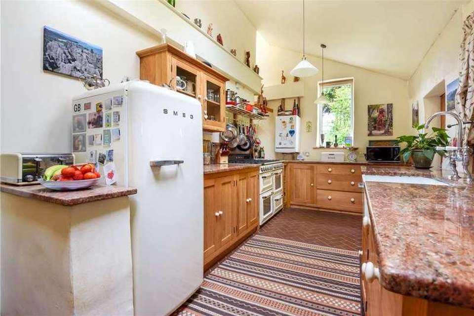3 bedroom property for sale
EX16 7JZproperty
bedrooms
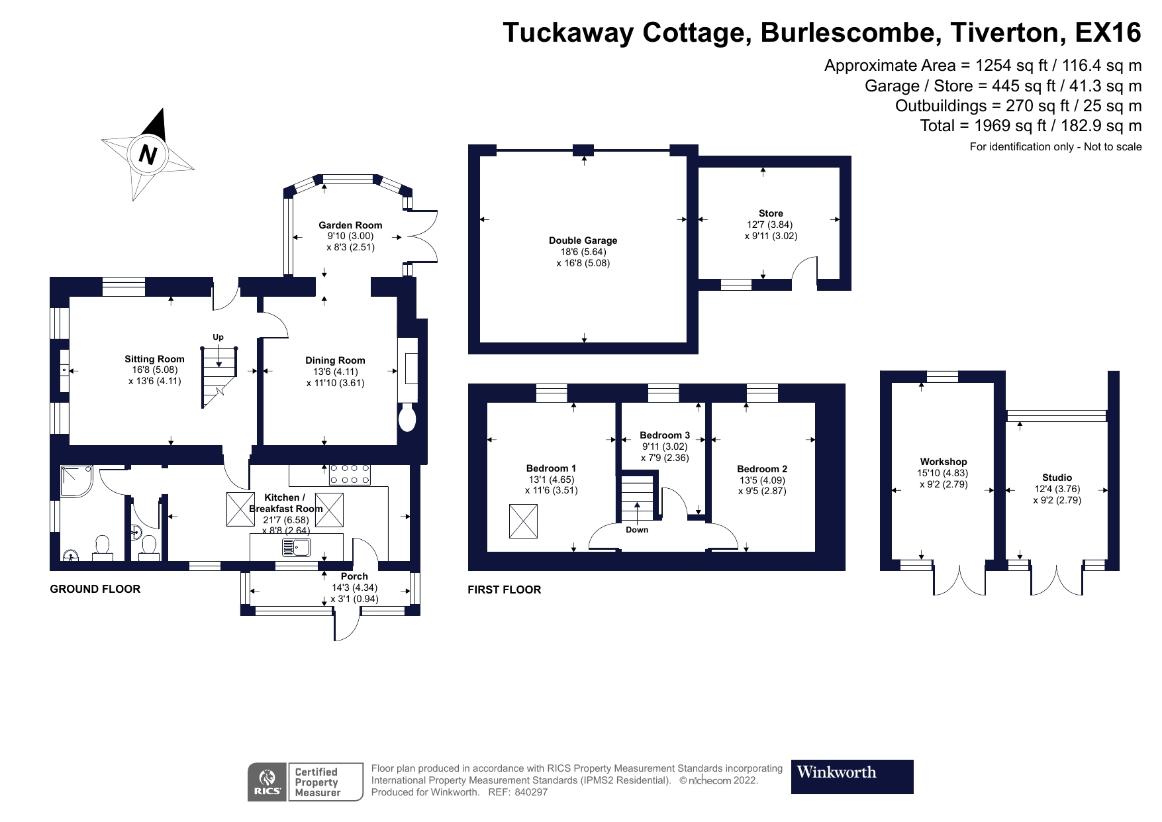
Property photos

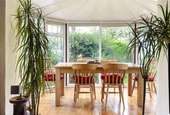
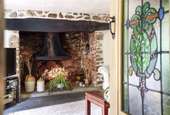
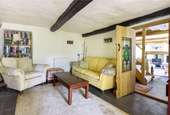
+26
Property description
Tuckaway Cottage presents itself as a delightful three-bedroom detached property, featuring a 0.5-acre garden. Nestled in a quaint hamlet between the picturesque villages of Burlescombe and Uffculme, this charming abode offers a serene setting. Replete with character, this detached cottage boasts three bedrooms, two reception rooms, and various outbuildings, including a fully insulated and heated study, the property also includes a double garage and off-road parking for up to 8 cars. All of this is situated within a 0.5-acre landscaped garden, offering breathtaking views of the Devon countryside and Blackdown Hills. Architectural plans have also been drafted for the addition of a bathroom, bedroom, and ensuite. Tuckaway Cottage has undergone an extensive renovation, skilfully executed by specialised builders and craftsmen to preserve the charm and authenticity of this period dwelling while integrating modern amenities. The renovation encompasses various improvements, such as a new roof over the kitchen and porch. Window lintels throughout the property have been replaced with oak and other hardwoods, and all new double glazed windows now feature bespoke slate windowsills inside and out. External walls were meticulously stripped, rendered with lime, and rebuilt with cob and stone where necessary. Internal upgrades include replacement of oak beams, the re-rendering of all walls with lime, replacement of all internal doors, with many retaining period-stained glass features, resulting in a truly distinctive ambiance. Select windows have been enlarged to enhance natural lighting, and Velux lights have been added to the kitchen and bedroom, creating a bright and comfortable living space. The entire cottage has been rewired, and the central heating system and boiler were comprehensively replaced in 2016, with a full boiler warranty in effect until August 2026. Additionally, all outbuildings, including the greenhouse, are equipped with power, and water is safeguarded by four new consumer units. Tuckaway Cottage is located between the charming villages of Uffculme, Culmstock and Burlescombe, these villages have a selection of shops, pubs, schools, and other local amenities. Tuckaway Cottage is located within the catchment area for the Uffculme School (rated outstanding OFSTED 2019) Tiverton Parkway station is just 4 miles away with hourly trains to London Paddington, taking just 2 hours, Bristol Temple Meads 40 minutes and with easy access to the M5, Junction 27 & 26. The Property: Don't overlook this three-bedroom detached cottage it's a must-see. The current owners have conducted extensive renovations, presenting Tuckaway Cottage in a fantastic condition while retaining its charming character. The spacious accommodation spans two floors, providing family accommodation. The cottage features a sizable garden, approximately 0.5 acres in size, boasting breathtaking views of the surrounding countryside. With multiple outbuildings and generous off-road parking, the property offers flexibility to the owner. Situated in a tranquil hamlet on the outskirts of Burlescombe, Tuckaway enjoys a peaceful setting with convenient access to the M5 and Tiverton Parkway station. Ground floor: Starting from the expansive private driveway, a well-illuminated path winds through the landscaped garden, leading to the kitchen door for front-door access, a short, gated path, connects to the lane. Upon entering through the front door, you step into the luminous and meticulously presented morning room adorned with an abundance of exposed beams. The room features a traditional fireplace with an appealing elm lintel and a log effect cast iron gas fire. Dual aspect windows ensure ample natural light, from the early morning sun to the late evening, creating a bright and inviting atmosphere. The room is designed in an open-plan layout, showcasing an oak-clad original staircase and allowing for flexible seating and furniture arrangements. The door adjoining the living/dining room showcases an expansive stained-glass feature, and both the sitting and dining rooms boast a captivating slate floor, elevating the cottage's overall ambiance. Stepping into the living/dining room, one encounters a substantial inglenook fireplace accompanied by an adjacent bread oven. The living room seamlessly connects to the insulated conservatory, currently used as a dining room, offering cosy year-round accommodation. The conservatory presents breathtaking views of the garden, featuring a splendid magnolia tree, a delightful array of roses, and a well-tended bed of assorted flowers and shrubs. Situated at the rear of the property, the spacious modern kitchen harnesses ample natural light, courtesy of three Velux lights, two of which operate fully automatically and are equipped with rain sensors. Adorned with bespoke natural oak wall and floor units, the kitchen showcases exquisite granite work surfaces. Its amenities include a double Belfast sink, a sizable Smeg range-style cooker, and thoughtful provisions for a freestanding fridge-freezer and built-in dishwasher. Adding a unique touch, the kitchen boasts a high-level alcove with a Velux light and an appealing beam, contributing to an overall sense of space and brightness. Entering through an oak door from the kitchen, the porch is fully equipped with plumbing and wiring for a washing machine. It serves as an excellent storage space for coats, hats, and muddy boots, offering direct access to the garden through a block-paved patio areaan ideal social spot shielded from the wind, perfect for gatherings with friends and family. Adjacent to the kitchen, the bathroom is accessed through another oak door and features a 9.5kw electric shower, a white WC and sink, a spacious granite windowsill, and a large bath, all while preserving its distinctive character. Additionally, a separate WC with a wash hand basin is conveniently accessible from the kitchen. First Floor: The original staircase has been encased in oak, featuring a single oak banister that leads to an oak-beamed upper floor. The principal bedroom, accessible from the landing, boasts a carpeted floor, a double window with views of the front garden, and a Velux light equipped with a remote-controlled shade. Traditional lighting is managed by three switches (situated either side of the bed and adjacent to the door), ensuring complete comfort and flexibility. Additionally, there's mood lighting above the exposed oak beams, controllable remotely, and access to the loft through an oak hatch. Bedroom two exudes charm, offering ample space for a double bed. It showcases a beautiful, exposed beam and a south-facing window, bathing the room in natural light and warmth. Accessed through an attractive oak door with a stained-glass feature, bedroom three features a large slate surface next to the bed and thoughtfully positioned lights and switches. Outside: The patio adjacent to the kitchen serves as an inviting space for entertaining and offers access to the study, which is internet-ready, fully insulated, and equipped with double glazing and heating. The study features exposed beams and an attractive stone wall. Next to it, the lower workshop/drying room is double glazed with insulated walls, providing versatile use as either a storage area or a hobby workshop. Tuckaway Cottage is situated on an exceptional and captivating plot, spanning approximately half an acre. The private garden serves as a tranquil retreat from the day-to-day stresses of life. Meticulously landscaped with distinct zones, each offering a unique ambiance throughout the seasons, the garden includes a spacious raised patio seating area with lighting and electric power, as well as a block-paved patio providing panoramic views of the Blackdown Hills. The vegetable area, with its tool and log store, is particularly noteworthy, offering breathtaking views across the hills and featuring eight large, raised beds suitable for growing vegetables or flowers. Abundant apple and pear trees, along with a large fruit cage providing raspberries, gooseberries, and red currants, add to the garden's allure. Adjacent to the vegetable area, a high-quality greenhouse/cold frame is supplied with power and water, catering to the needs of avid gardeners. Tuckaway Cottage also boasts a sizable double garage with an attached workshop and a spacious attic. The garage and workshop are plumbed for compressed air and water, fully wired with numerous power sockets and lighting, and well-insulated for quick warming during winter months. The large parking area, accessible through a 5-bar gate at the rear of the property, currently accommodates a 7.5 metre motorhome and three additional cars. Services: Mains electric, water and gas, private drainage. Broadband: Standard Broadband Available Within This Postcode, (checked on Openreach 03.04) Copper Broadband Mobile Signal: You are likely to get good coverage (checked on Ofcom 03.04) Tenure: Freehold Council tax band: D Each radiator is controlled individually by a Honeywell Evo home SMART WIFI system. Directions: Using the what3words app, seach:- than.perfected.just PLEASE NOTE: Our business is supervised by HMRC for anti-money laundering purposes. If you make an offer to purchase a property and your offer is successful, you will need to meet the approval requirements covered under the Money Laundering, Terrorist Financing and Transfer of Funds (Information on the Payer) Regulations 2017. To satisfy our obligations we use an external company to undertake automated ID verification, AML compliance and source of funds checks. A charge of 10 is levied for each verification undertaken..
Interested in this property?
Council tax
First listed
6 days agoEX16 7JZ
Marketed by
Winkworth 15 Fore Street,Tiverton,Devon,EX16 6LNCall agent on 01884 675675
Placebuzz mortgage repayment calculator
Monthly repayment
The Est. Mortgage is for a 25 years repayment mortgage based on a 10% deposit and a 5.5% annual interest. It is only intended as a guide. Make sure you obtain accurate figures from your lender before committing to any mortgage. Your home may be repossessed if you do not keep up repayments on a mortgage.
EX16 7JZ - Streetview
DISCLAIMER: Property descriptions and related information displayed on this page are marketing materials provided by Winkworth. Placebuzz does not warrant or accept any responsibility for the accuracy or completeness of the property descriptions or related information provided here and they do not constitute property particulars. Please contact Winkworth for full details and further information.





