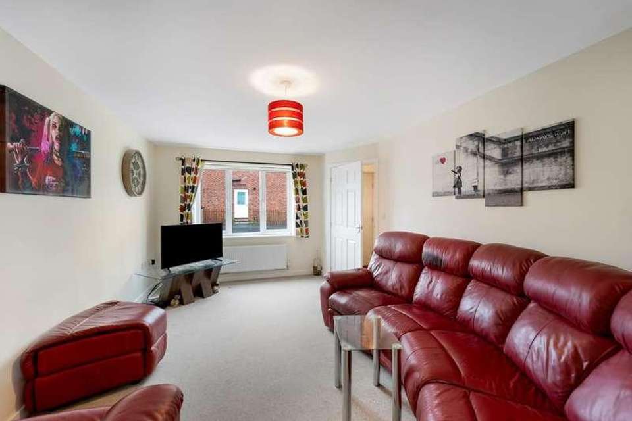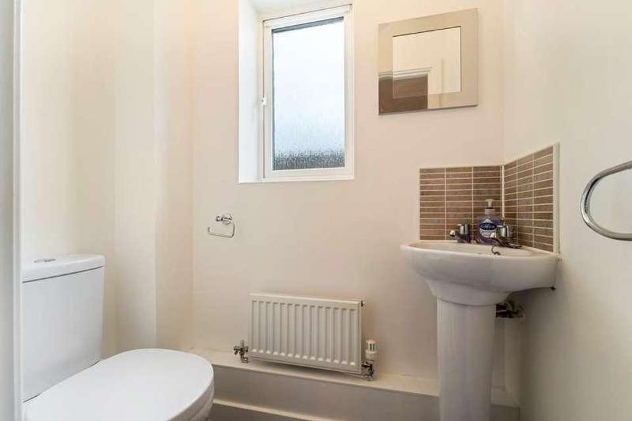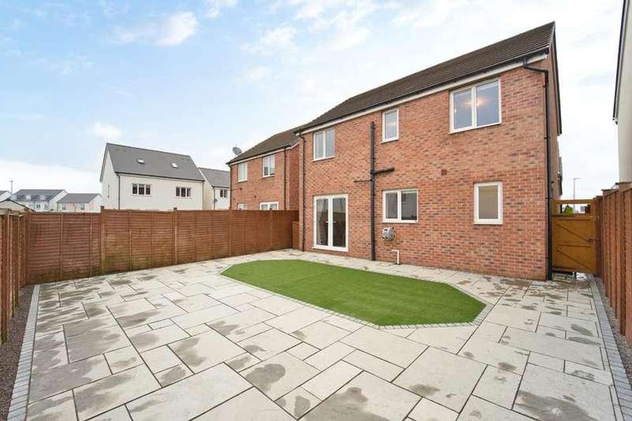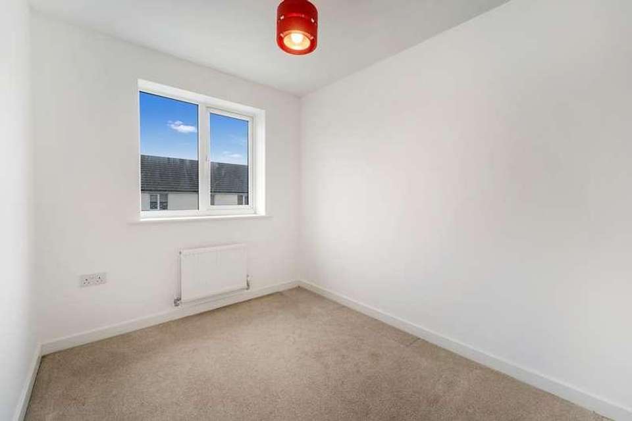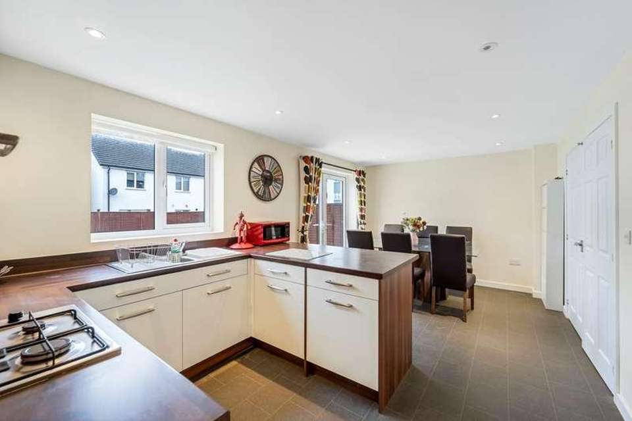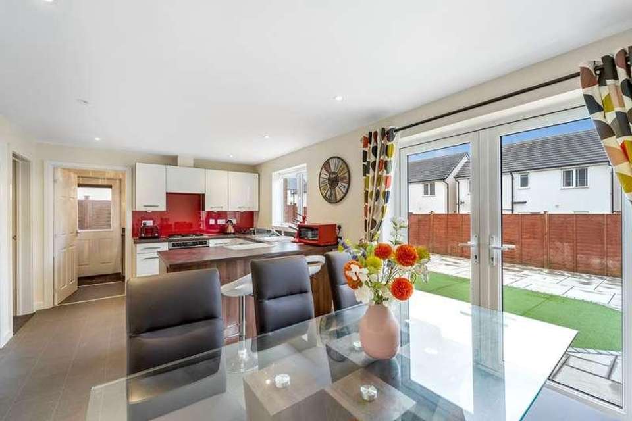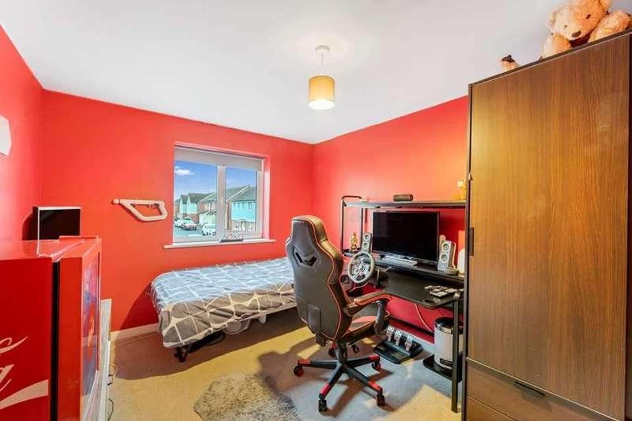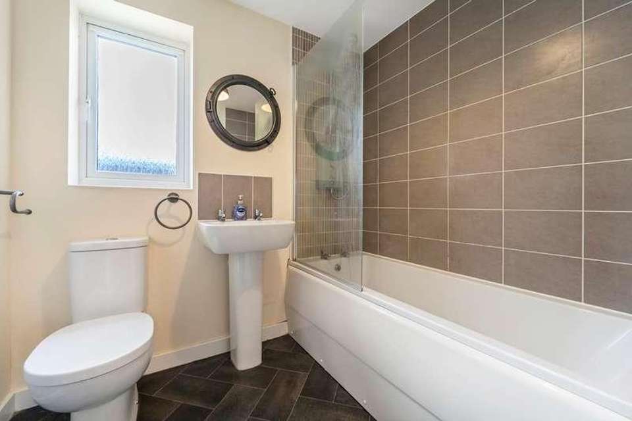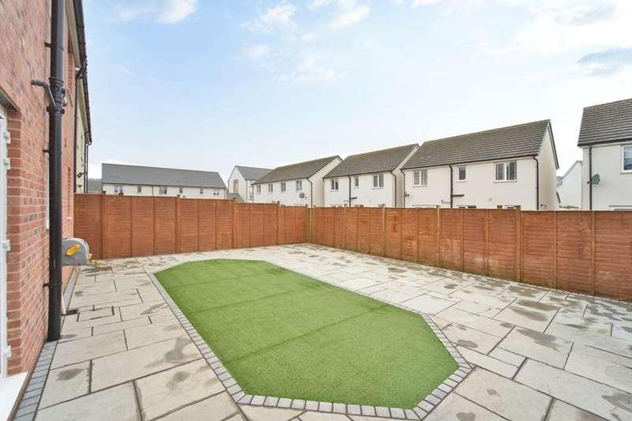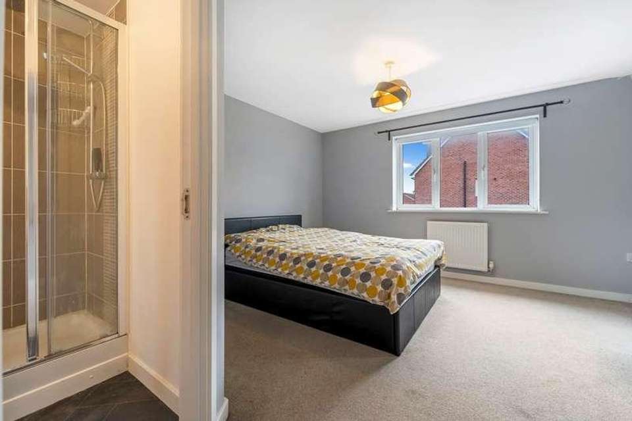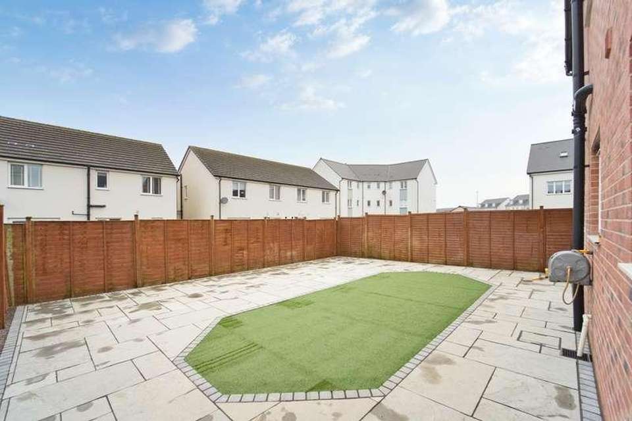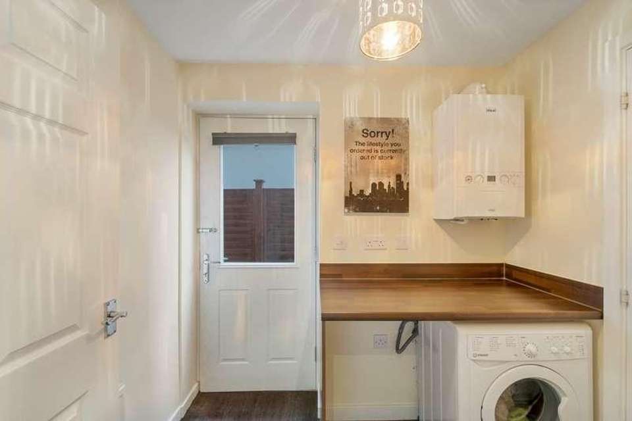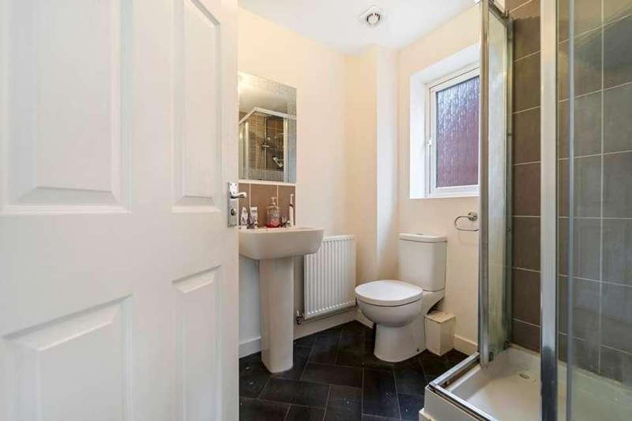4 bedroom detached house for sale
Weston-super-mare, BS24detached house
bedrooms
Property photos
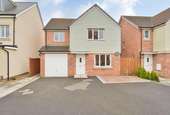
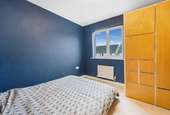
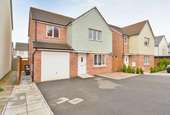

+14
Property description
HOUSE FOX ESTATE AGENTS PRESENTS....Nestled within the contemporary development of Haywood Village, this detached home offers an abundance of space and modern amenities, making it an ideal choice for discerning buyers.As you step inside, The focal point of the home is the spacious lounge, complete with double doors that seamlessly connect to the kitchen/diner. This open-plan layout is perfect for both everyday living and entertaining guests, providing a harmonious flow throughout.Complementing the living spaces are a convenient utility room and cloakroom, offering practicality and convenience for daily life. The property boasts four generously sized bedrooms, ensuring ample space for family members or guests. With two well-appointed bathrooms, comfort and functionality are effortlessly combined.Modern comforts such as gas central heating and double glazing enhance the overall liveability of the home, while the easy-to-maintain South West facing garden provides a tranquil retreat for outdoor enjoyment. Additionally, off-street parking adds to the convenience of the property.A standout feature of this residence is the internally converted garage, repurposed into a versatile gym area by the seller. This thoughtful addition offers the perfect space for pursuing fitness goals within the comfort of your own home.Feature front door to the hallway:Hallway:Stairs to the first floor, door to the loungeLounge:15' 10" x 11' 0" (4.83m x 3.35m) Television and telephone point, double glazed window, radiator, double doors to the kitchen/diner.Kitchen/diner:18' 5" x 10' 5" (5.61m x 3.17m) One and a half bowl sink unit, a range of matching white gloss floor and wall units, integrated fridge and freezer, built in dishwasher, built in oven and hob with extractor hood over, storage cupboard, double glazed window, double glazed doors to the garden, spotlights, doors to the utility room and the garage (which has been converted in to an internal room)Utility room:Work surface, plumbing for washing machine, boiler, door to the side, door to cloakroom. Cloakroom:Close coupled WC, wash hand basin, double glazed windowFirst floor landing:Loft access, airing cupboardBedroom 1:14' 4" x 10' 10" (4.37m x 3.30m) Wardrobes, storage cupboard, double glazed window, radiator, door to the en-suiteEn-suite shower room:White suite comprising shower cubicle with rain effect shower head, wash hand basin, close coupled WC, double glazed window, radiator, Bedroom 2:12' 3" x 9' 4" (3.73m x 2.84m) Double glazed window, radiator. Bedroom 3:9' 7" x 9' 4" (2.92m x 2.84m) Double glazed window, radiatorBedroom 4:9' 8" x 7' 2" (2.95m x 2.18m) Double glazed window, radiatorBathroom:Bath, with shower over, wash hand basin, close coupled WC, heated towel rail, extractor fan, double glazed windowGarage and parking:The current owners have turned the garage in to an internal room, approached via the kitchen, but still retains the garage up and over door, light and power. There is parking for 2 to 3 cars to the frontRear garden:Surrounded by fencing with a Westerly facing aspect, there is a patio area, plus a good size area which is currently laid to hard core, and needs to be turfed or astro turfed.
Interested in this property?
Council tax
First listed
Over a month agoWeston-super-mare, BS24
Marketed by
House Fox Estate Agents Suite 42, Pure Offices,,Pastures Ave, Weston-Super-Mare,North Somerset,BS22 7SBCall agent on 01934 314 242
Placebuzz mortgage repayment calculator
Monthly repayment
The Est. Mortgage is for a 25 years repayment mortgage based on a 10% deposit and a 5.5% annual interest. It is only intended as a guide. Make sure you obtain accurate figures from your lender before committing to any mortgage. Your home may be repossessed if you do not keep up repayments on a mortgage.
Weston-super-mare, BS24 - Streetview
DISCLAIMER: Property descriptions and related information displayed on this page are marketing materials provided by House Fox Estate Agents. Placebuzz does not warrant or accept any responsibility for the accuracy or completeness of the property descriptions or related information provided here and they do not constitute property particulars. Please contact House Fox Estate Agents for full details and further information.




