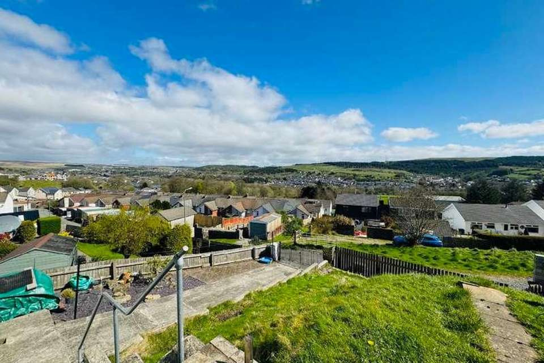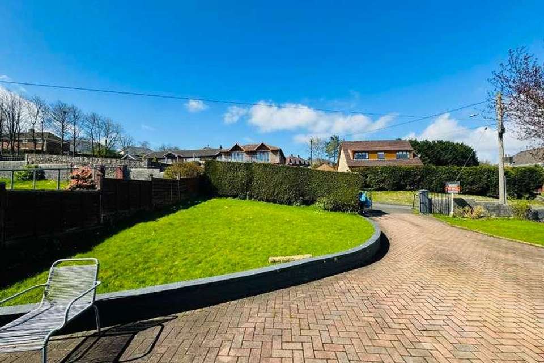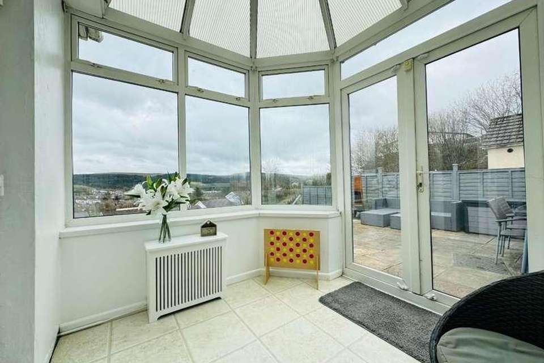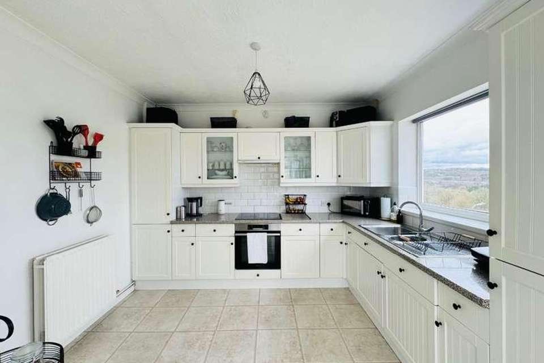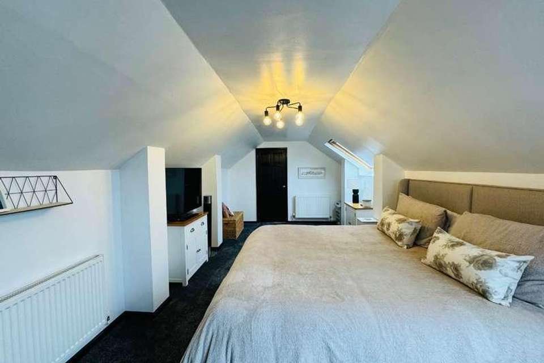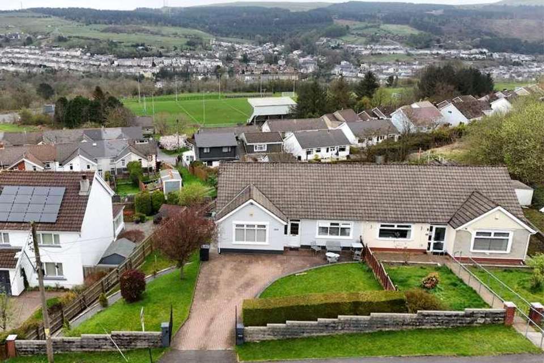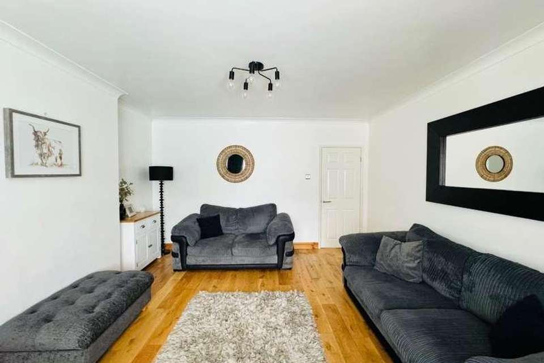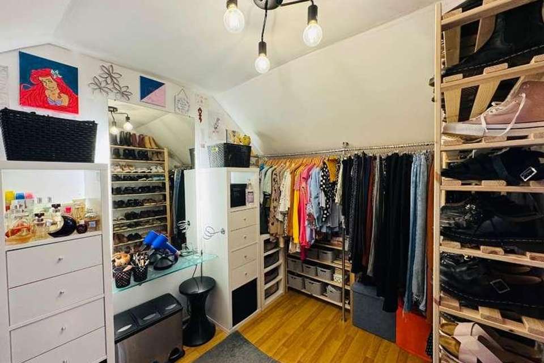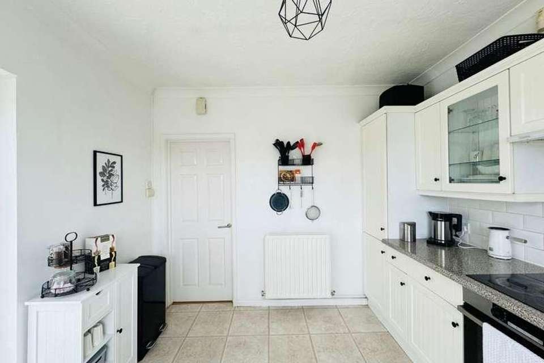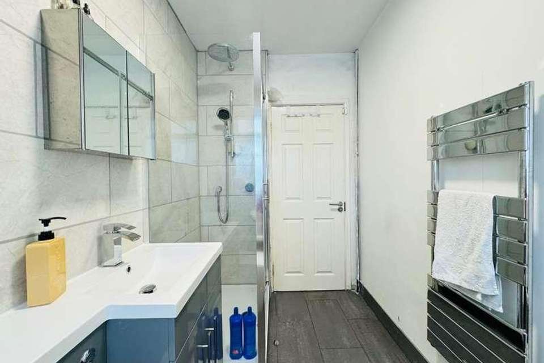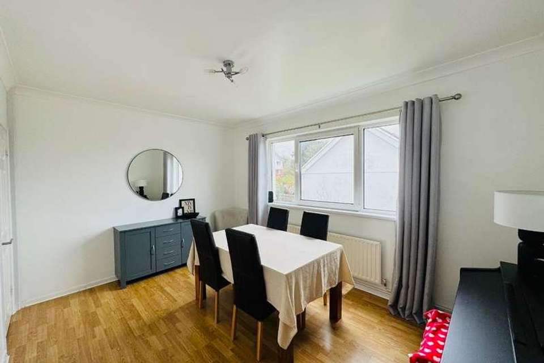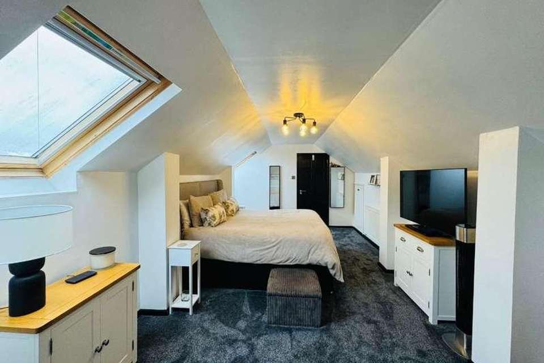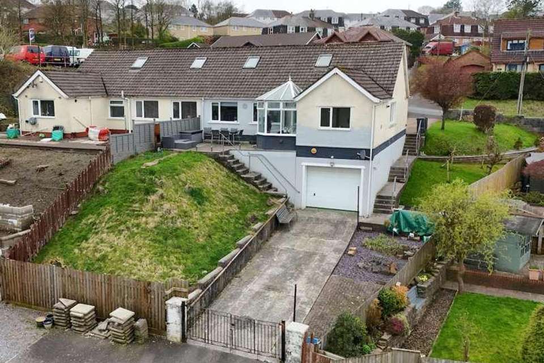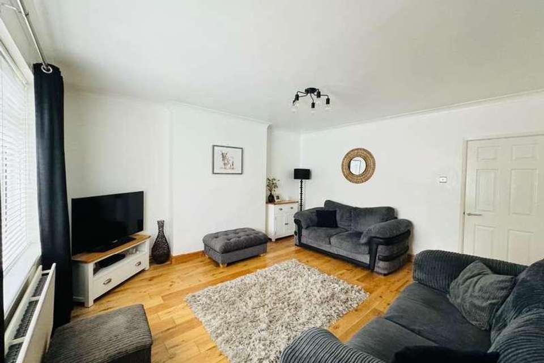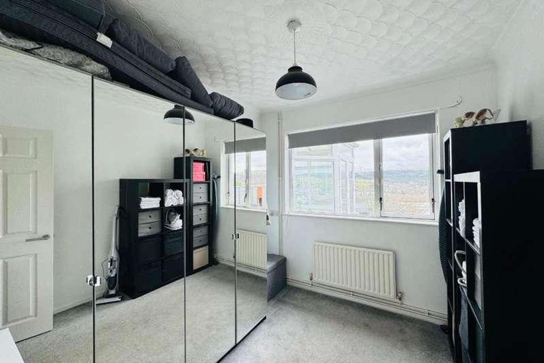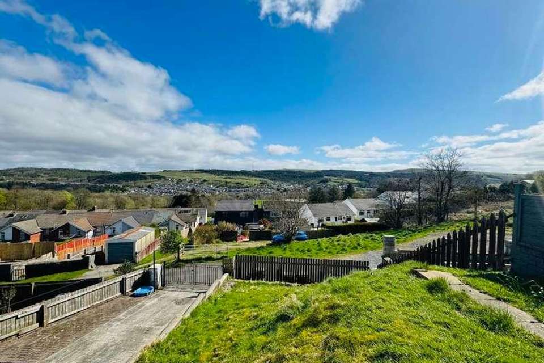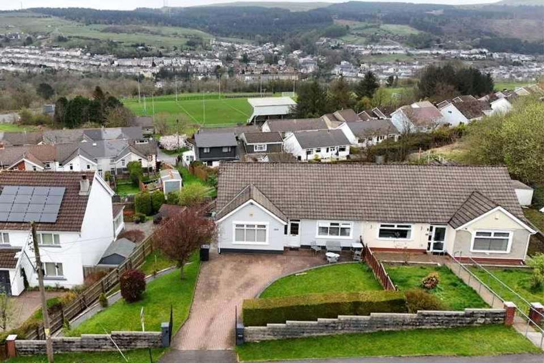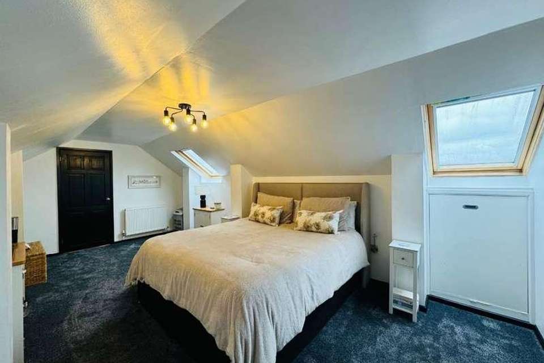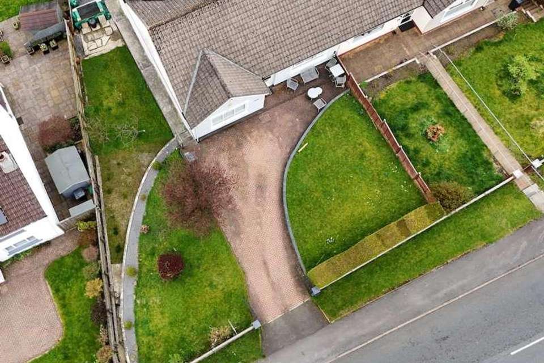3 bedroom bungalow for sale
Tredegar, NP22bungalow
bedrooms
Property photos
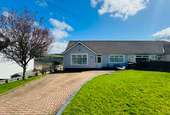


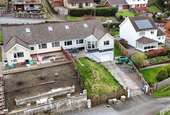
+27
Property description
Louvain Properties are delighted to offer to the market this three bedroom bungalow situated in the popular area of Park Hill Tredegar. Immerse yourself in the picturesque vistas that surrounds this property, offering a serene backdrop for everyday living. The modern kitchen is equipped with built-in electric oven and hob, washing machine, dishwasher and fridge freezer for effortless experiences. There is plenty of wall and base unit space. The French doors invite natural light and fresh air into the kitchen area, creating a seamless connection to the outdoors.The conservatory is a sunlit sanctuary, perfect for relaxing, entertaining, or enjoying tranquil moments amidst nature.The two sitting rooms offer versatility and ample space for family gatherings, leisure activities, or simply unwinding after a busy day.The well-appointed modern bathroom suite is designed for relaxation and rejuvenation.On the driveway there is ample parking space for multiple vehicles, ensuring hassle-free arrivals and departures.The Large Garden; Embrace outdoor living with a spacious garden featuring lawned and patio areas, ideal for al fresco dining and family entertainment.The garage offers secure storage for vehicles, equipment, or additional utility space, enhancing practicality and convenience.This property is simply stunning with beautiful views ready for a growing family. Conveniently located to all local amenities and good schools close by.Council Tax Band: D (BGCBC Council Tax)Tenure: FreeholdHall w: 1m x l: 1.3m (w: 3' 3" x l: 4' 3")Enter via uPVC and double glazed door. Plastered walls, textured ceiling. Tiled flooring. Double doors to entrance hallway.Lounge w: 4.1m x l: 4.6m (w: 13' 5" x l: 15' 1")uPVC and double glazed window. Flat plastered walls and ceiling. Solid wood flooring. Radiator.Dining Room w: 3.1m x l: 4.1m (w: 10' 2" x l: 13' 5")uPVC and double glazed window. Flat plastered walls and ceiling. Laminate flooring. Radiator.Kitchen w: 3m x l: 3.3m (w: 9' 10" x l: 10' 10")Shaker style kitchen with a range of wall and base units. Integrated oven and hob with extractor fan. Integrated fridge freezer, washing machine and dishwasher. Stainless steel sink and drainer. Tiled effect laminate flooring. Radiator. Flat plastered walls, textured ceiling. French doors to the conservatory. uPVC and double glazed window.Conservatory w: 2.4m x l: 2.8m (w: 7' 10" x l: 9' 2")French doors lead to the rear garden area. Tiled effect laminate flooring. uPVC and double glazed windows. Perspex roof. Bathroom w: 1.6m x l: 2.8m (w: 5' 3" x l: 9' 2")Family bathroom comprising of a white suite to include bath, shower cubicle with thermostatic shower. Vanity wash hand basin and WC. Designer towel radiator. uPVC and double glazed window. Part tiled and flat plastered walls. Flat plastered ceiling. Tiled flooring.Master Bedroom w: 3.1m x l: 6.3m (w: 10' 2" x l: 20' 8")The master bedroom is situated to first floor. Two Velux windows. Flat plastered ceilings and walls. Carpet as laid. Storage in the eves. Door leading to walk in wardrobe.Walk In Wardrobe w: 2.2m x l: 3m (w: 7' 3" x l: 9' 10")Flat Plastered ceilings and walls. Laminate flooring. Radiator.Bedroom 2 w: 3.4m x l: 3.5m (w: 11' 2" x l: 11' 6")uPVC and double glazed window. Flat plastered walls. Textured ceiling. Fitted wardrobes. Radiator. Laminate flooring.Bedroom 3 w: 2.6m x l: 2.8m (w: 8' 6" x l: 9' 2")uPVC and double glazed window. Flat plastered walls. Textured ceiling. Radiator. Laminate flooring.Office w: 4m x l: 2.4m (w: 13' 1" x l: 7' 10")Flat Plastered walls. Textured ceiling. Under stairs storage cupboard. Radiator. Laminate flooring as laid. Stairs to dormer bedroom. uPVC and double glazed window.Garden Large wrap around garden with lawn and patio areas. Parking for multiple vehicles in both front and rear garden. Garage to the rear of the property.
Interested in this property?
Council tax
First listed
3 weeks agoTredegar, NP22
Marketed by
Louvain Properties 108 Commercial Street,Tredegar,,Wales,NP22 3DWCall agent on 01495 619811
Placebuzz mortgage repayment calculator
Monthly repayment
The Est. Mortgage is for a 25 years repayment mortgage based on a 10% deposit and a 5.5% annual interest. It is only intended as a guide. Make sure you obtain accurate figures from your lender before committing to any mortgage. Your home may be repossessed if you do not keep up repayments on a mortgage.
Tredegar, NP22 - Streetview
DISCLAIMER: Property descriptions and related information displayed on this page are marketing materials provided by Louvain Properties. Placebuzz does not warrant or accept any responsibility for the accuracy or completeness of the property descriptions or related information provided here and they do not constitute property particulars. Please contact Louvain Properties for full details and further information.





