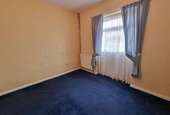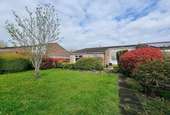4 bedroom bungalow for sale
The Vale Of Glamorgan, CF63bungalow
bedrooms
Property photos




+10
Property description
LINK DETACHED BUNGALOW. Daniel Matthew are pleased to bring to the market this four bedroom home. Comprising of hallway, lounge/dining room, kitchen breakfast room, four bedrooms and a wet room. Benefiting from a recently replaced central heating system. PVC double glazed windows and doors. Enclosed mature rear garden. Off road parking for several cars. Situated on the East side of Barry. In a Cul- de sac position. A short distance to Lidl supermarket and the Barry docks link road offering easy access to Culverhouse cross leading to the M4 corridor. Situated also on the local bus route. The property would benefit from some updating. Viewing's are highly recommended to appreciate the full potential. To arrange an appointment to view call one of our team on 01446 502806. Entrance Hallway Enter through PVC door with glazed panels. Into hallway, radiator. Two built in storage cupboards one housing a recently fitted wall mounted combination boiler. Newly fitted wood effect flooring. Doors into :- Lounge (23' 03" Max x 13' 03" Max or 7.09m Max x 4.04m Max) A dual aspect room with large picture windows to front and rear. Fitted carpet. Two radiators. Kitchen/ Breakfast Room (16' 04" Max x 10' 04" Max or 4.98m Max x 3.15m Max) Archway into the kitchen. A range of base and eye level units with complementing work surfaces. Inset double drainer sink with mixer tap over. Built in oven and hob. Spaces for fridge/freezer and washing machine. Window to rear. Further window to side and double glazed door giving access to rear garden. Bedroom One (16' 10" Min x 11' 01" Min or 5.13m Min x 3.38m Min) Fitted carpet, radiator. Window to rear. a range of built in bedroom bedroom furniture. Door into a room that has been prepped to have an en-suite fitted. Obscure window to rear. Bedroom Two (9' 03" x 9' 09" or 2.82m x 2.97m) Window to front, radiator. Built in wardrobe. Bedroom Three (10' 04" x 9' 05" or 3.15m x 2.87m) Radiator, window to front. Bedroom Four (10' 02" x 8' 06" or 3.10m x 2.59m) Formerly the garage. this room has wall mounted consumer unit. Window to front elevation. Wet Room (6' 06" x 6' 10" or 1.98m x 2.08m) Specialist wet room flooring. Low level WC, wall mounted wash hand basin. wall mounted electric shower. Low level shower screen. Partially tiled walls. Window to side. Outside The front garden is mainly laid to lawn and has ample parking for several cars. Gate giving rear access. An larger than average enclosed mature garden. Paved patio area. mainly laid to lawn. an abundance of mature shrubs and trees. Southerly facing.
Interested in this property?
Council tax
First listed
3 weeks agoThe Vale Of Glamorgan, CF63
Marketed by
Daniel Matthew Estate Agents 48b Holton Road,,Barry,.,CF63 4HDCall agent on 01446 502806
Placebuzz mortgage repayment calculator
Monthly repayment
The Est. Mortgage is for a 25 years repayment mortgage based on a 10% deposit and a 5.5% annual interest. It is only intended as a guide. Make sure you obtain accurate figures from your lender before committing to any mortgage. Your home may be repossessed if you do not keep up repayments on a mortgage.
The Vale Of Glamorgan, CF63 - Streetview
DISCLAIMER: Property descriptions and related information displayed on this page are marketing materials provided by Daniel Matthew Estate Agents. Placebuzz does not warrant or accept any responsibility for the accuracy or completeness of the property descriptions or related information provided here and they do not constitute property particulars. Please contact Daniel Matthew Estate Agents for full details and further information.














