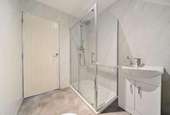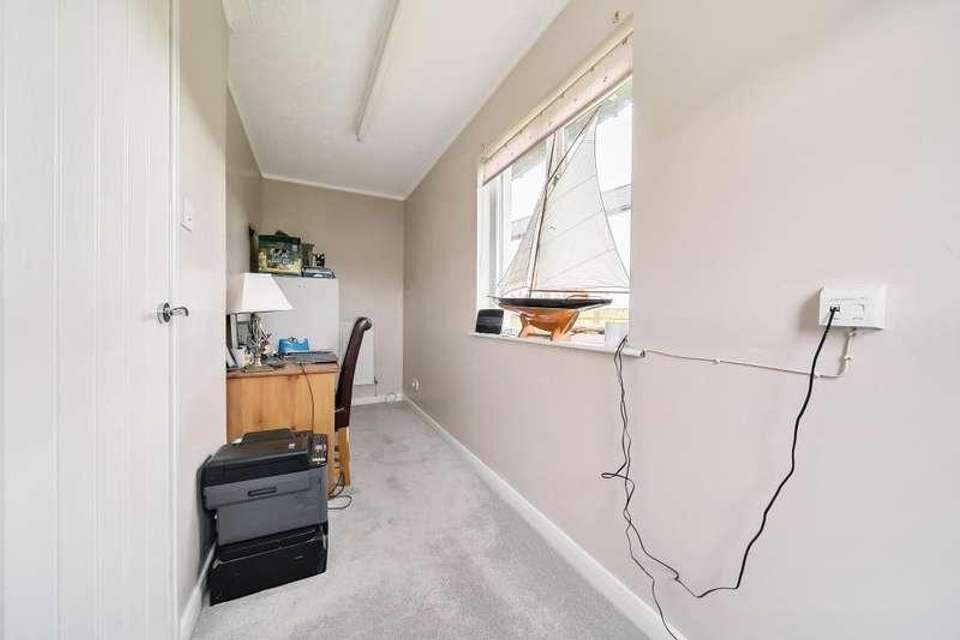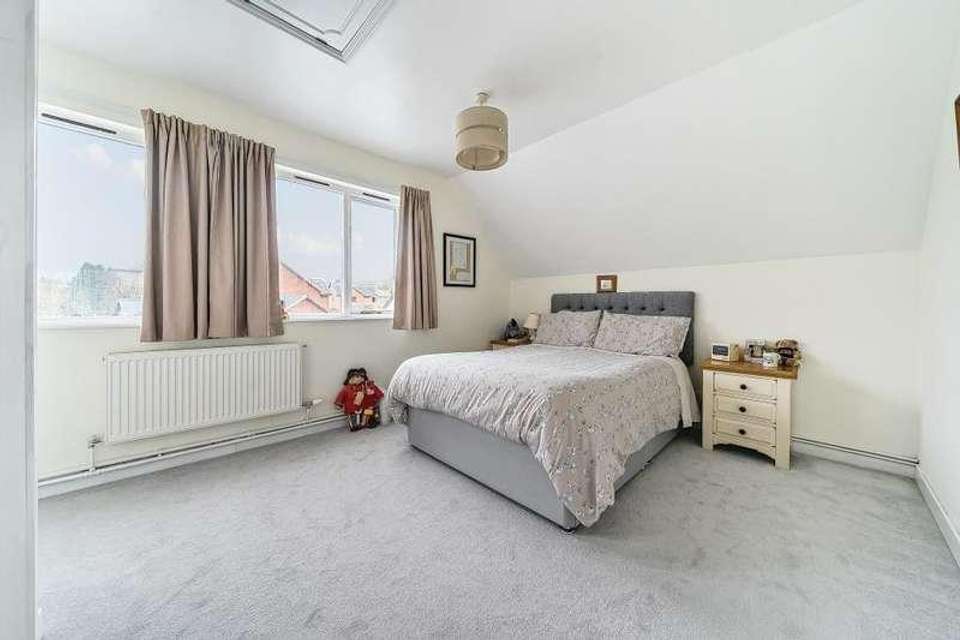3 bedroom detached house for sale
Rhayader, LD6detached house
bedrooms
Property photos




+6
Property description
Property DescriptionA rare opportunity to purchase a unique individually designed 3 bed detached house in a rural village location with the opportunity to purchase the adjacent plot with workshop/outbuilding and far reaching views of the Marteg Valley and surrounding hills.Property DetailsEntrance Hall: Half glazed front door. Fitted carpet. Understairs Storage Cupboard and radiator. Stairs with fitted carpet and balustrade to galleried First Floor Lounge.Study: Fitted carpet, fluorescent light, radiator, window to front and to side.Bedroom 1 (Ground Floor, L shaped): Radiator, two windows to front. Bedroom 2: Fitted carpet, radiator, window to rear.Airing Cupboard: Batten shelving, light.Bathroom: Low level wc suite, pedestal wash hand basin with mirror and shaver point over. Panelled corner bath with electric shower heater over, circular rail with shower curtain. Radiator, fully tiled walls and vinyl flooring. Cabinet, shelving and extractor fan. Obscure window to rear.Kitchen/Dining Room: Range of solid pine base units with drawers. worktops and tiled splasbacks over. Single drainer sink unit with mixer tap. Tall larder unit and three wall cabinets. Space for cooker and plumbing and space for dishwasher. Extractor fan. Two windows to side and one window to rear. Vinyl tiled floor, radiator.Rear Entrance Hall/Utility: Wall mounted LPG central heating combination boiler, vinyl tiled flooring. Space and plumbing for washing machine, tumble drier and white goods. Part tiled walls. Fluorescent light, half glazed door and window to rear. Radiator.Shower Room: Low level wc suite, corner wash hand basin, extractor fan. Mirrored cabinet. Enclosed power shower unit. Vinyl tiled flooring.FIRST FLOOR Lounge (9.17m x 5.94m including stairwell): Fitted carpet, two radiators, three velux windows, Patio door with side panel gives access to Balcony with wrought iron railings with lovely far reaching views of the surrounding countryside.Bedroom 3: Fitted carpet, radiator, window to rear. Access hatch to roof space.Bedroom 4: Fitted carpet, radiator, window to rear.Outside: The dwelling is surrounded by lawns and a vehicular access driveway leads off the council roadway to a parking and turning area at the rear.Services: Mains electricity and water. LP gas supply. Private drainage. Local Authority: Powys County Council, Llandrindod Wells . Tel: 01597 826000Video Viewings: If proceeding without a physical viewing please note that you must make all necessary additional investigations to satisfy yourself that all requirements you have of the property will be met. Video content and other marketing materials shown are believed to fairly represent the property at the time they were created.Council tax band FIf you'd like to talk to us about this property, quote reference 5378515 when calling.
Interested in this property?
Council tax
First listed
3 weeks agoRhayader, LD6
Marketed by
Chancellors Commerce HouseStation Crescent,Llandrindod Wells,Wales,LD1 5BDCall agent on 01597 821473
Placebuzz mortgage repayment calculator
Monthly repayment
The Est. Mortgage is for a 25 years repayment mortgage based on a 10% deposit and a 5.5% annual interest. It is only intended as a guide. Make sure you obtain accurate figures from your lender before committing to any mortgage. Your home may be repossessed if you do not keep up repayments on a mortgage.
Rhayader, LD6 - Streetview
DISCLAIMER: Property descriptions and related information displayed on this page are marketing materials provided by Chancellors. Placebuzz does not warrant or accept any responsibility for the accuracy or completeness of the property descriptions or related information provided here and they do not constitute property particulars. Please contact Chancellors for full details and further information.










