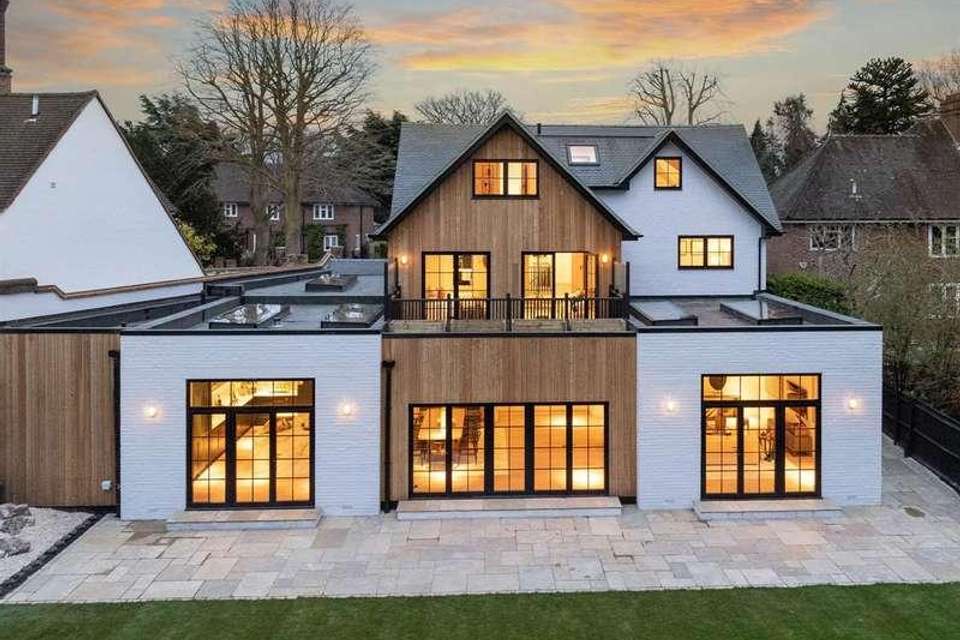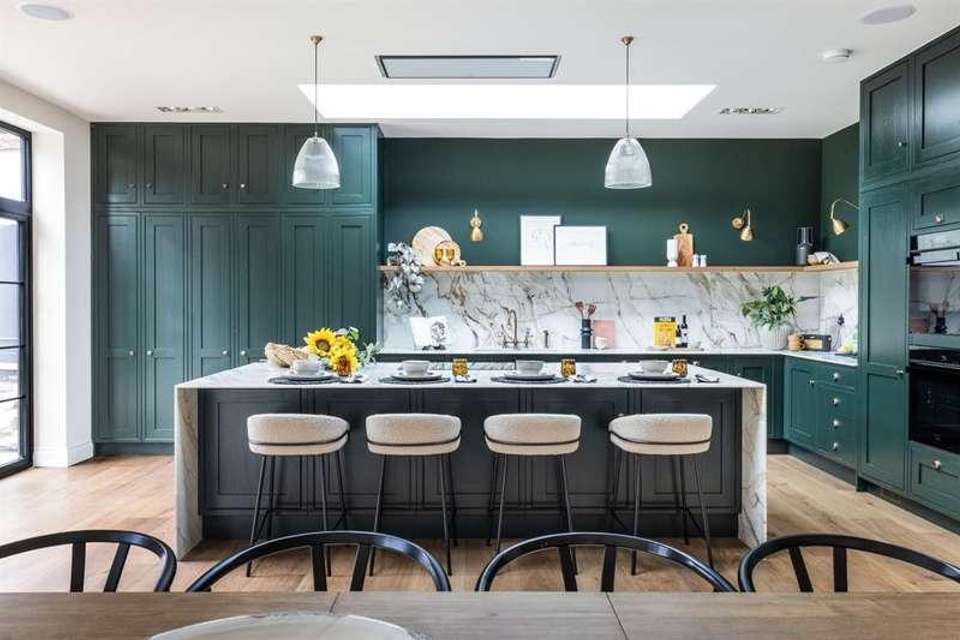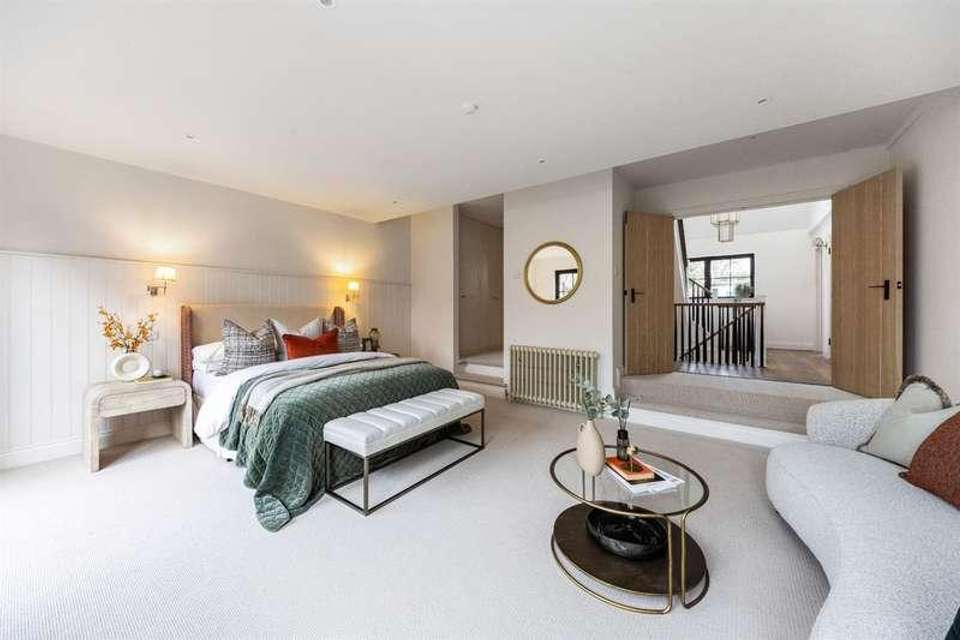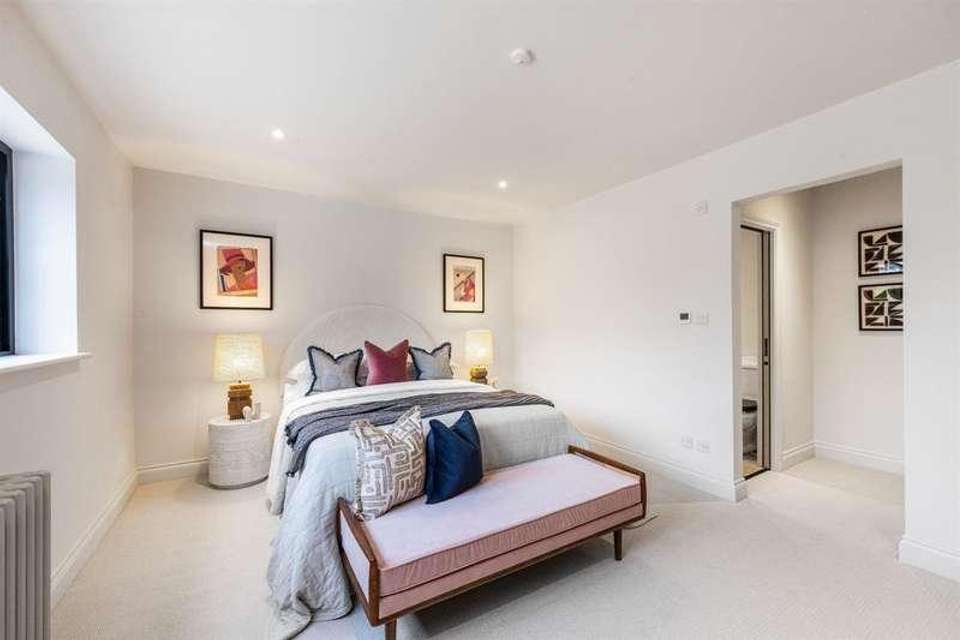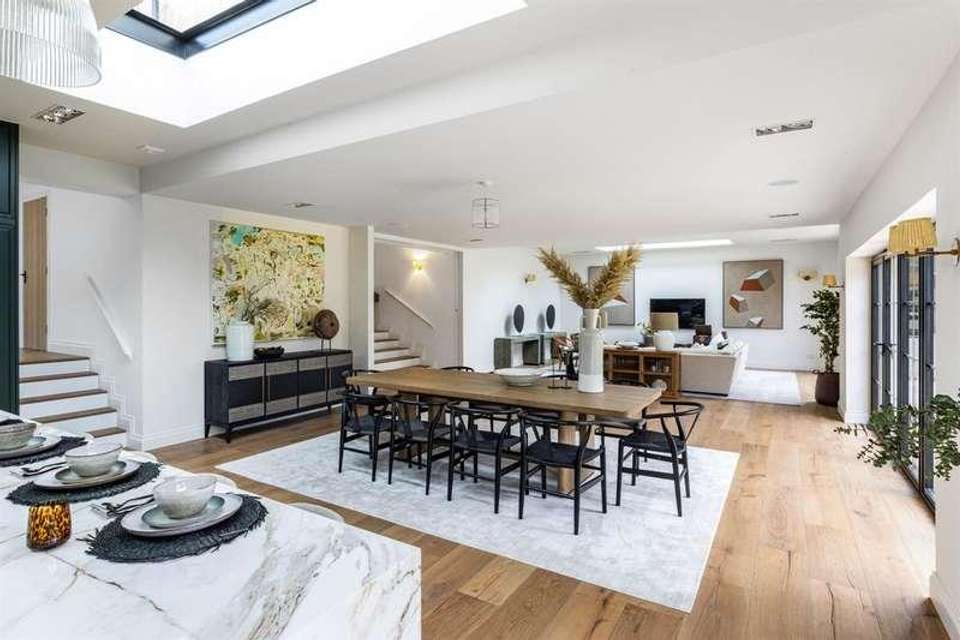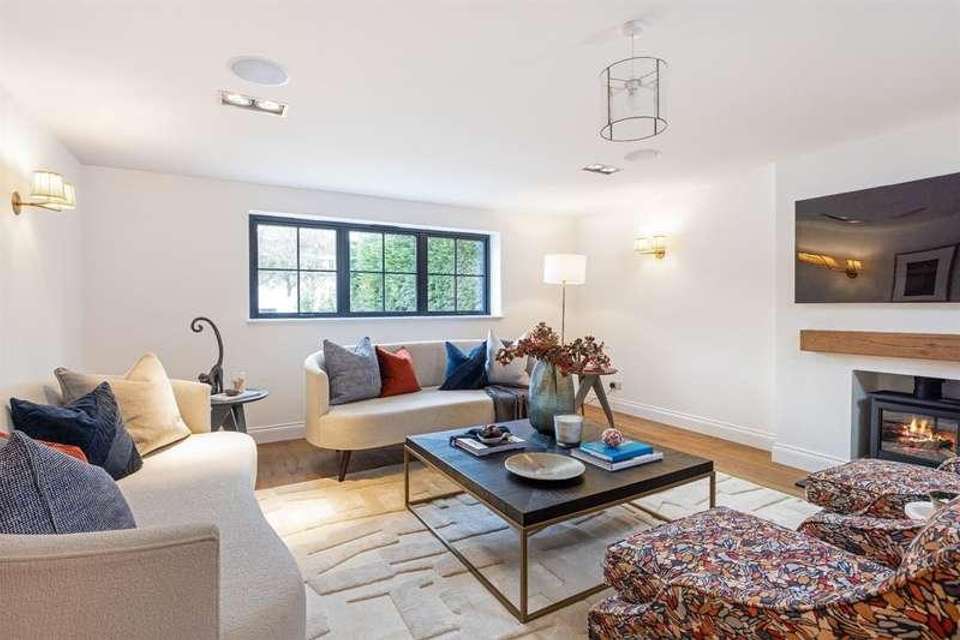6 bedroom detached house for sale
Esher Close, KT10detached house
bedrooms
Property photos




+12
Property description
Situated in a private cul de sac location in central Esher, just moments from the High Street, is one of the most impressive homes to come to market in 2024. Nirvana is a spectacular, individually designed family home of approximately 4600sqft offering an extraordinary living space and exceptional features throughout. The moment you enter is quite breathtaking; the feeling of light and space is immediate and the view through to the rear garden, across the lower level living area is what sets this property apart. A fabulous main lounge in excess of thirty feet along with a substantial utility room sit either side of the staircase. Antique engineered oak flooring flows through the ground floor and leads you to the incredible lower level open plan living space. If you love to cook, entertain, party or just want to sit quietly and watch a family movie, this room offers it all. A truly unique space that is the real hub of Nirvana. For the wannabe chefs the kitchen doesn't disappoint; plenty of stunning Neolith ('Calcutta Luxe') work surface, Stable Green cabinetry, two dishwashers, multiple Siemens ovens and ceramic hob, along with the most wonderful hand made hidden pantry. High ceilings (2.9m) with inset speakers, recessed lighting and underfloor heating throughout the ground floor provide the perfect atmosphere for winter or summer events. This room really needs to be seen to fully appreciate the style and feeling of luxury being offered. Another lovely design feature here is the snug, just off the kitchen, a great place for children to play or ideal for use as a home office. The wonderful design and attention to detail continues on to the first floor. Here you'll find two beautiful double bedroom suites with built in wardrobes but the highlight of the floor is the principal suite. Stepping down in to the bedroom from the landing there is the most amazing views of the rear garden, even better is the ability to enjoy those views by sitting on the private terrace with a morning coffee. This room also benefits from a dressing area with built in wardrobes and a luxurious bathroom with his and hers basins, shower, and cast iron bath.The top floor provides even more flexible accommodation with three rooms in total which could be bedrooms four, five and six, along with two additional bath / shower rooms. Alternatively these rooms would be great as a guest suite, office / homework room and bedroom four.Externally the attractiveness of this home is enhanced by Silver Birch natural wood cladding which will soften and 'silver' over time. The Cotswold Buff driveway is suitable for ample vehicles and sits nicely next to Yellow Indian Sandstone paving. The rear garden has plenty of space for children to play and a beautiful patio with doors opening to the kitchen area, the perfect setting for wonderful summer BBQ's.Nirvana benefits from ample storage on each floor of the property and the garden provides plenty of space for a gym, office or further storage if required.With the last house sale in Esher Close recorded in 2010, the availability of Nirvana marks an exceedingly rare opportunity to secure a detached home in this illustrious and highly sought-after private gated close.Esher has a wealth of history not least the annexing of some of the manors by Henry VIII in the 16th century in favour of Hampton Court Palace to form a royal hunting ground. The royal connection continued with the famous Claremont mansion, built by Clive of India, being used as a royal residence by Queen Victoria. Today, the town makes up part of what is now known as 'The Golden Triangle' including Cobham and Weybridge, with superb rail links (London Waterloo in under 30 minutes), road links, (the A3 and M25 providing easy access to The City and international airports at Heathrow and Gatwick), places of historical interest (Hampton Court Palace) and some of the very best schooling and leisure facilities in the country. With an array of wine bars, boutiques, international restaurants, a Waitrose, an Everyman cinema and the world famous Sandown Racecourse, the town provides an ideal place for things to do, to enjoy life and to raise a family.Council Tax Band: GTenure: Freehold
Interested in this property?
Council tax
First listed
3 weeks agoEsher Close, KT10
Marketed by
Propertynest 202 Selby Road,Halton,Leeds,LS15 0LFCall agent on 0113 887 7211
Placebuzz mortgage repayment calculator
Monthly repayment
The Est. Mortgage is for a 25 years repayment mortgage based on a 10% deposit and a 5.5% annual interest. It is only intended as a guide. Make sure you obtain accurate figures from your lender before committing to any mortgage. Your home may be repossessed if you do not keep up repayments on a mortgage.
Esher Close, KT10 - Streetview
DISCLAIMER: Property descriptions and related information displayed on this page are marketing materials provided by Propertynest. Placebuzz does not warrant or accept any responsibility for the accuracy or completeness of the property descriptions or related information provided here and they do not constitute property particulars. Please contact Propertynest for full details and further information.

