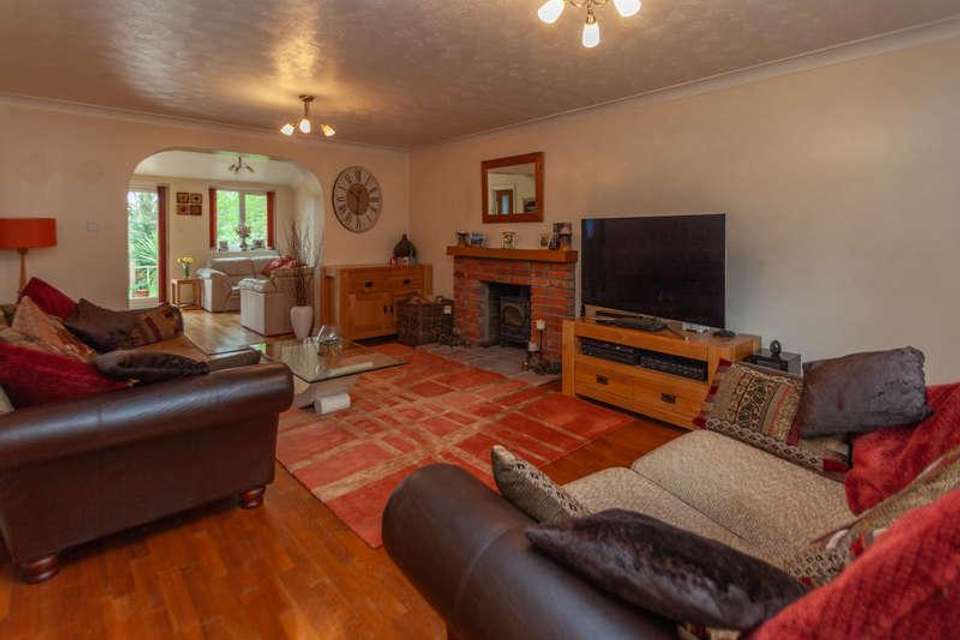4 bedroom detached house for sale
Woodbridge, IP12detached house
bedrooms
Property photos




+17
Property description
Council tax band: F.A spacious and superbly situated detached family home occupying a generous plot of around half an acre on the outskirts of Woodbridge. The property offers flexible, extended accommodation comprising a large hallway, cloakroom, living room, garden room, study, snug, dining room, kitchen, utility room, four bedrooms, en-suite to bedroom one, and family bathroom. There's also a double garage and wonderful outside entertaining areas.The property is located within easy reach of local primary schools and Farlingaye High school. The A12 and train stations at Melton and Woodbridge are also within easy reach. There are local amenities close by with the town centre having a wide range of shops, restaurants, public houses, The Riverside Theatre and Deben swimming pool/leisure centre. Property additional infoThe Property:The property is approached over a long shingled driveway with a lawned garden, in to a parking area and access to the double garage. There's a covered storm porch with a door in to the spacious hallway with fitted storage, stairs off to the first floor and doors to the principle living spaces. The well-proportioned Living Room has a fireplace with a solid-fuel stove and opens in to a Garden Room which opens to the garden and leads to the Study. On the other side of the hallway is a cloakroom, and double doors in to the dining room which has an abundance of natural light, and leads to a flexible room at the front of the home currently used as a Snug and opens to the Kitchen, which is fitted with an extensive range of cabinets, including a large island, with appliances including an electric double oven and warming drawer, an integrated dishwasher, and gas hob with cooker hood above. There's a set of steps down to the utility room which gives internal access to the garage. On the first floor is a large airing cupboard and access to the four double bedrooms, and the family bathroom. The largest of the bedrooms has an en-suite shower room and all fittings are of a high standard. The large rear garden has a southerly aspect and provides excellent entertaining areas, with a large decking area, with steps down to a further patio area and second deck and summer house. There's a large lawn and mature trees with fencing to boundaries. Living Room: 5.93m x 3.95m (19' 5" x 13' )Garden Room: 3.78m x 3.92m (12' 5" x 12' 10")Study: 3.81m x 2.09m (12' 6" x 6' 10")(Maximum Measurements)Dining Room: 3.24m x 3.53m (10' 8" x 11' 7")Kitchen : 4.83m x 3.82m (15' 10" x 12' 6")(Maximum Measurements)Utility: 1.98m x 3.03m (6' 6" x 9' 11")Snug: 2.81m x 2.79m (9' 3" x 9' 2")Bedroom One & En-Suite: 3.74m x 3.84m (12' 3" x 12' 7")(Only bedroom measurement provided)Bedroom Two: 3.15m x 3.97m (10' 4" x 13' )Bedroom Three: 3.59m x 3.17m (11' 9" x 10' 5")Bedroom Four: 2.66m x 3.99m (8' 9" x 13' 1")(Maximum measurements provided)Family Bathroom: 1.69m x 2.40m (5' 7" x 7' 10")Double Garage: 5.83m x 5.69m (19' 2" x 18' 8")
Interested in this property?
Council tax
First listed
3 weeks agoWoodbridge, IP12
Marketed by
Cornerstone Residential 42 Market Hill,Woodbridge,Suffolk,IP12 4LUCall agent on 01394 547000
Placebuzz mortgage repayment calculator
Monthly repayment
The Est. Mortgage is for a 25 years repayment mortgage based on a 10% deposit and a 5.5% annual interest. It is only intended as a guide. Make sure you obtain accurate figures from your lender before committing to any mortgage. Your home may be repossessed if you do not keep up repayments on a mortgage.
Woodbridge, IP12 - Streetview
DISCLAIMER: Property descriptions and related information displayed on this page are marketing materials provided by Cornerstone Residential. Placebuzz does not warrant or accept any responsibility for the accuracy or completeness of the property descriptions or related information provided here and they do not constitute property particulars. Please contact Cornerstone Residential for full details and further information.





















