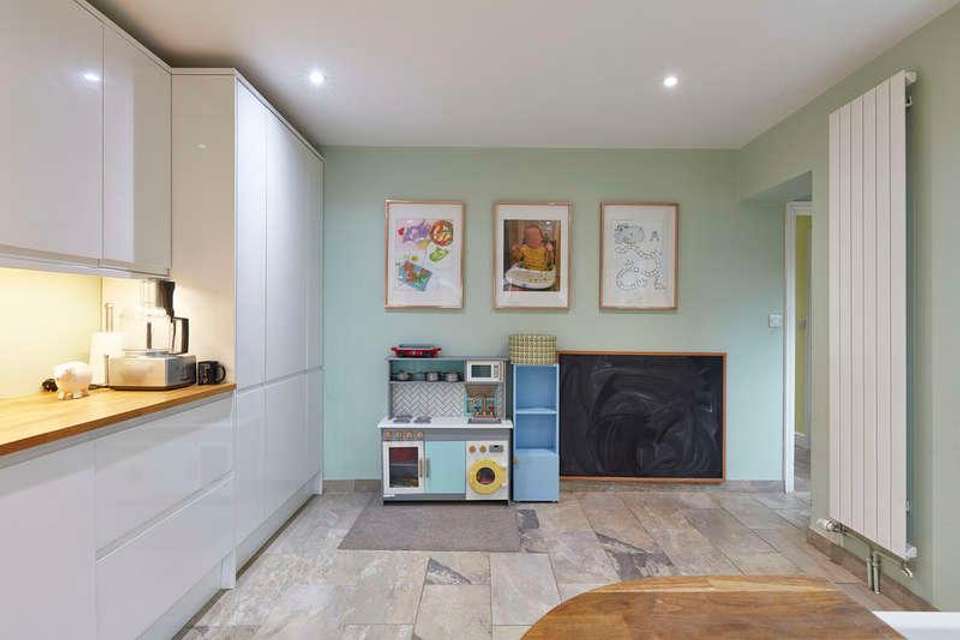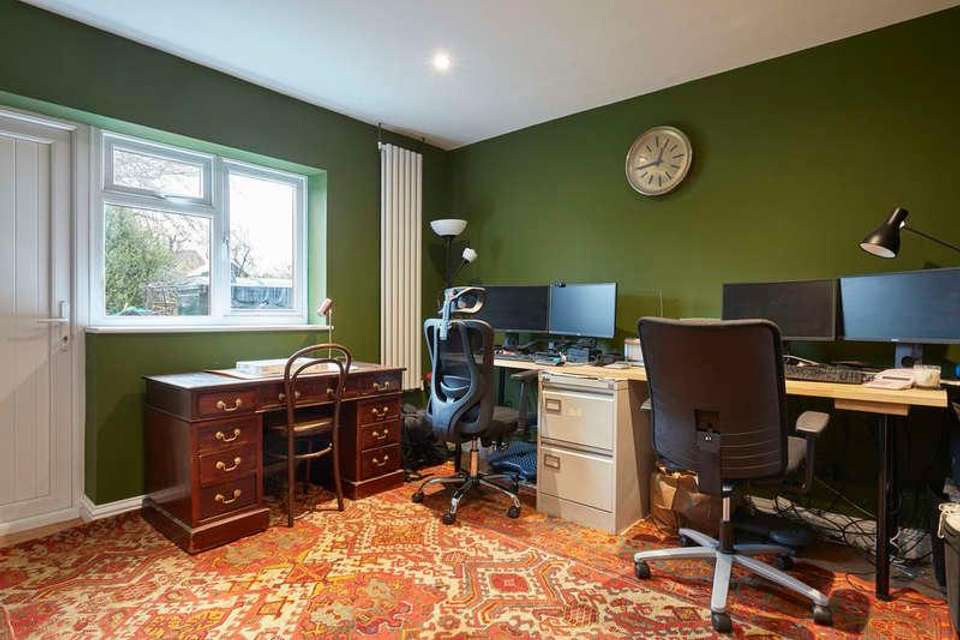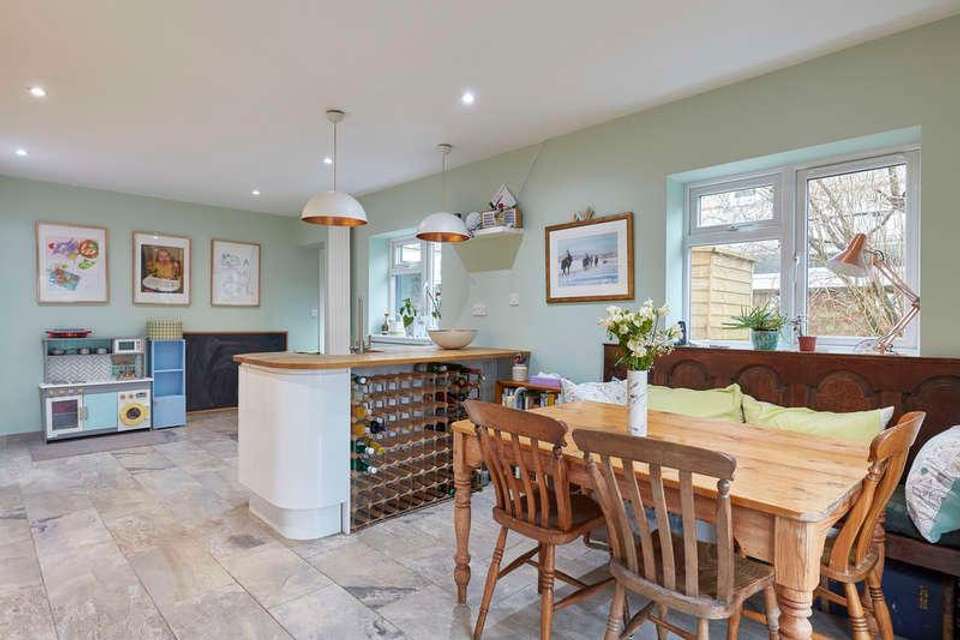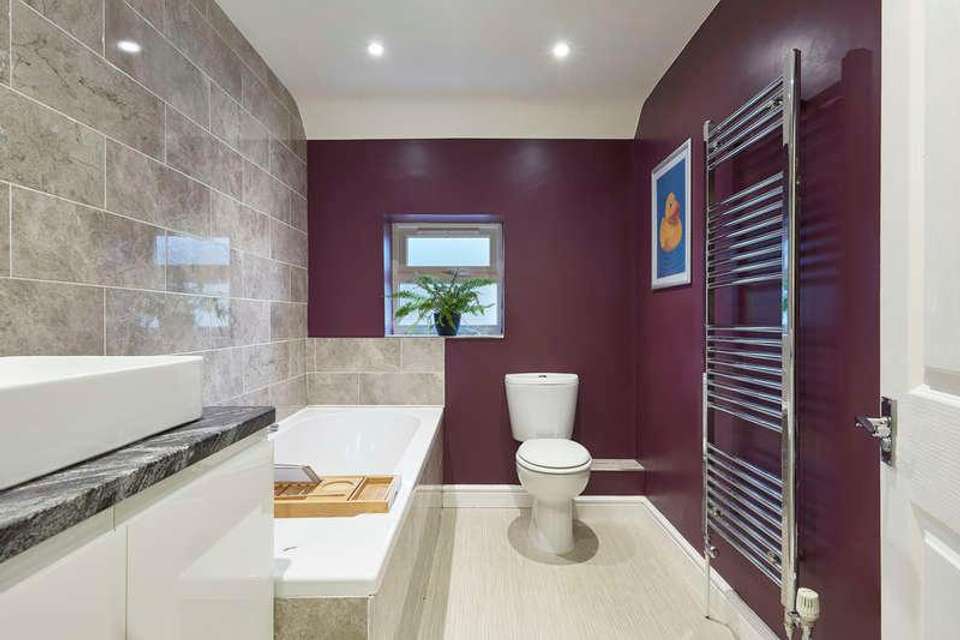4 bedroom semi-detached house for sale
Cambridgeshire, CB8semi-detached house
bedrooms
Property photos
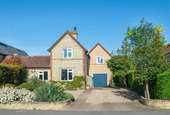


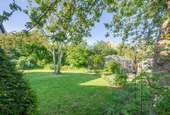
+14
Property description
A well-presented and particularly spacious four-bedroom link-detached house boasting around 1,800 sq.ft of accommodation in the vastly popular Cambridgeshire village of Stetchworth. The property boasts well-proportioned accommodation throughout including an entrance hall, two reception rooms, kitchen/dining room, utility room, cloakroom, four double sized bedrooms and three bathrooms. Externally offering ample driveway parking, an integral half-sized garage and mature gardens. ENTRANCE HALL With a tiled floor and fitted storage. SITTING ROOM Oak flooring, an inset woodburning stove and two windows to front aspect KITCHEN/DINING ROOM A stylishly fitted kitchen with fitted units and drawers with oak worktops over and an inset butler sink. Integrated appliances include two ovens, hob, fridge-freezer and dishwasher. Ample dining space, windows to side aspect and French doors leading to the rear garden terrace. UTILITY ROOM Fitted units and drawers with worktops over and an inset sink and drainer. Tiled floor with space and plumbing for appliances. STUDY Window to rear aspect and door leading to the rear garden. CLOAKROOM Tiled floor, wash hand basin and WC. FIRST FLOOR LANDING With a window to side aspect. MASTER BEDROOM Windows to front and side aspect with an ENSUITE which is extensively tiled with a double sized shower cubicle, vanity sink unit, WC, heated towel rail and window to side aspect. BEDROOM 2 Window to rear aspect and an ENSUITE with a shower cubicle, WC, heated towel rail, vanity sink unit and window to side aspect. BEDROOM 3 Window to front aspect. BEDROOM 4 Window to rear aspect. BATHROOM With a bath, vanity sink unit, WC, heated towel rail and window to side aspect. OUTSIDE The property is approached via the gravelled driveway that offers ample parking and access to the INTEGRAL HALF-SIZED GARAGE. The remaining front aspect offers established hedging and shrubs. The rear garden is predominately lawned with a paved terrace, vegetable patch, green house and a wonderful selection of mature shrubs, plants, trees and hedging. SERVICES Oil fired central heating. Mains water, drainage and electricity. Note, none of these have been tested by the agent. LOCAL AUTHORITY East Cambridgeshire District Council. COUNCIL TAX BAND C TENTURE Freehold. EPC D. WHAT3WORDS cubic.crumple.oblige VIEWING by prior appointment only through David Burr Estate Agents.
Interested in this property?
Council tax
First listed
3 weeks agoCambridgeshire, CB8
Marketed by
David Burr Estate Agents 156 High St,Newmarket,CB8 9AQCall agent on 01638 669035
Placebuzz mortgage repayment calculator
Monthly repayment
The Est. Mortgage is for a 25 years repayment mortgage based on a 10% deposit and a 5.5% annual interest. It is only intended as a guide. Make sure you obtain accurate figures from your lender before committing to any mortgage. Your home may be repossessed if you do not keep up repayments on a mortgage.
Cambridgeshire, CB8 - Streetview
DISCLAIMER: Property descriptions and related information displayed on this page are marketing materials provided by David Burr Estate Agents. Placebuzz does not warrant or accept any responsibility for the accuracy or completeness of the property descriptions or related information provided here and they do not constitute property particulars. Please contact David Burr Estate Agents for full details and further information.






