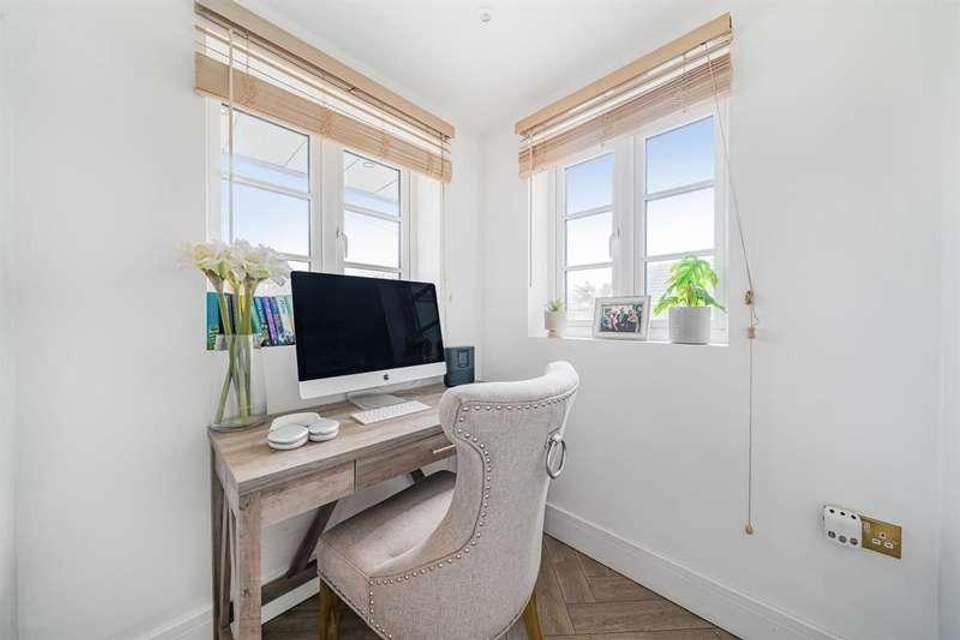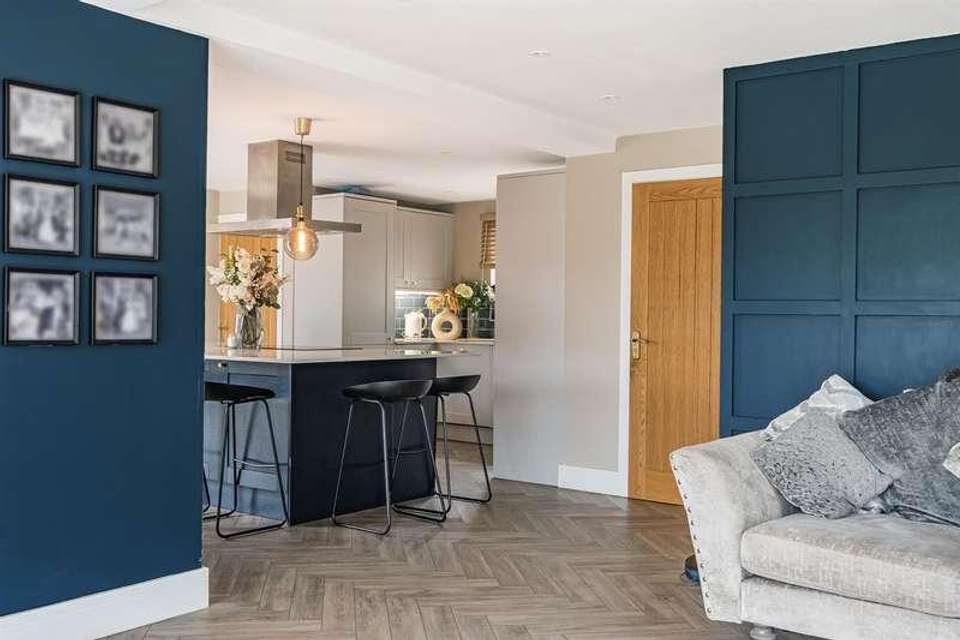4 bedroom semi-detached house for sale
Exeter, EX2semi-detached house
bedrooms
Property photos




+13
Property description
A magnificent family home, on a substantial corner plot, situated in a semi-rural position in the village of Ide. Accommodation spans over 1722 sqft and enjoys charming views over fields. The vendors have upgraded the property substantially with a two storey extension; creating a spacious and tasteful space throughout.On entering this property, you are greeted by a useful porchway leading into the hall. The Hams boasts plenty of living accommodation: a sitting room with log burner, office, utility and downstairs cloakroom. The main living area, a wonderful kitchen/diner/family room, has bifold doors leading onto the garden creating the idealistic indoor/outdoor environment; perfect for all year round entertaining and hosting. The vendors have finished the property with gold fittings, granite worktops and parquet flooring.Moving upstairs the landing leads you to 4 bedrooms, which are all comfortable doubles, and a family bathroom. The principle bedroom boasts an en suite shower room, walk in wardrobe and Patio doors leading onto a sun-trap private balcony.To the rear of the property is a large enclosed garden. Leading out from the living accommodation there is an attractive large patio; ideal for Al Fresco dining. There is a large manicured lawn and area laid to artificial grass. There is a garden room, currently used as a gym/summer house, with light, power and bifold doors. Additionally, there is another garden room and two sheds. The side gate provides a tucked away area for bins/storage and access to the front. There is off road parking for one car.The Hams is surrounded by fields creating a tranquil environment. Exeter Centre is just minutes by car and there are excellent links on to the A30 and M5 for convenience. The historic village of Ide with a charming community shop/Post Office, village hall and two public house, is a popular village.Council Tax Band: CTenure: FreeholdPorch Entrance porch with front door to front aspect with obscure front double glazed window, door opening up to the hallway.Entrance hall Radiator, stairs leading to first floor, door to living room.Living room Spacious living room with two radiators, chimney breast, feature wood burner, front double glazed window and French double glazed doors leading to the rear garden. Kitchen/diner A range of modern fitted wall and base level work units with granite work surfaces, integrated double electric oven and grill, ceramic one and a half sink with mixer tap over, front double glazed window, stunning essential island with integrated Bosch induction hob, integrated dishwasher, storage underneath, column style radiator, understairs storage cupboard, large storage cupboard with side double glazed window.Family Room Radiator, side double glazed window, 3m full width bi fold doors leading to the rear garden, door to downstairs study.Study Radiator, rear and side double glazed window.Utility A range of modern fitted wall and base level units, acrylic work surfaces, ceramic Belfast sink with mixer tap over, space and plumbing for washing machine, space for tumble drier, front obscure double glazed window, radiator.Entrance hall Composite front door with double glazed panel window, door to Cloakroom Low level WC, corner wash hand basin, front obscure double glazed window and heated chrome towel rail.Landing Radiator, rear double glazed window, access to the loft via loft hatch, pull down ladder.Master bedroom Generous double bedroom, column style radiator, rear double glazed sliding doors leading out onto the balcony.En-suite Walk in power rainforest style radiator, low level WC, wash hand basin, fully tiled underfloor heating, heated towel rail. Dressing room, access to the loft via loft hatch.Balcony Porcelain tiled, glass surrounding, amazing countryside views.Bedroom 2 Generous double bedroom, radiator, rear double glazed window, door to ensuite.En-suite Double shower cubicle with electric shower, wash hand basin, heated chrome towel rail and plumbing for WC. Front obscure double glazed window.Bedroom 3 Double bedroom, radiator, front double glazed window.Bedroom 4 Double bedroom, radiator, front double glazed window.Bathroom Bathtub with power shower over, glass shower screen, low level WC, wash hand basin on vanity unit, fully tiled walls/floor with underfloor heating, heated towel rail, double glazed window.Front Garden Gravelled driveway offering parking for one vehicle, decorative stones, low maintenance and pathway providing side access to the rear garden.Rear Garden Generous rear garden set in a peaceful setting with porcelain extended patio area perfect for alfresco dining, levelled lawn, gravelled area, large shed, countryside views, two large outbuildings, one front double glazed window and double glazed double doors, could be the perfect study or potential to be a bar. The other currently being used as a home gym with tiled flooring, rear double glazed window, front double glazed window, double glazed doors to front and double glazed doors to the side.
Council tax
First listed
3 weeks agoExeter, EX2
Placebuzz mortgage repayment calculator
Monthly repayment
The Est. Mortgage is for a 25 years repayment mortgage based on a 10% deposit and a 5.5% annual interest. It is only intended as a guide. Make sure you obtain accurate figures from your lender before committing to any mortgage. Your home may be repossessed if you do not keep up repayments on a mortgage.
Exeter, EX2 - Streetview
DISCLAIMER: Property descriptions and related information displayed on this page are marketing materials provided by Pegg Estates. Placebuzz does not warrant or accept any responsibility for the accuracy or completeness of the property descriptions or related information provided here and they do not constitute property particulars. Please contact Pegg Estates for full details and further information.

















