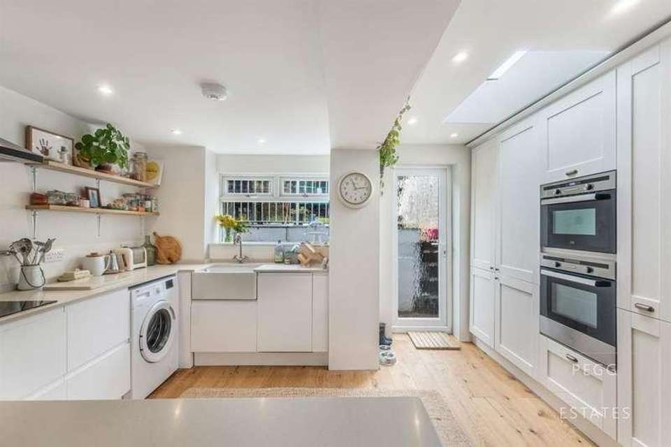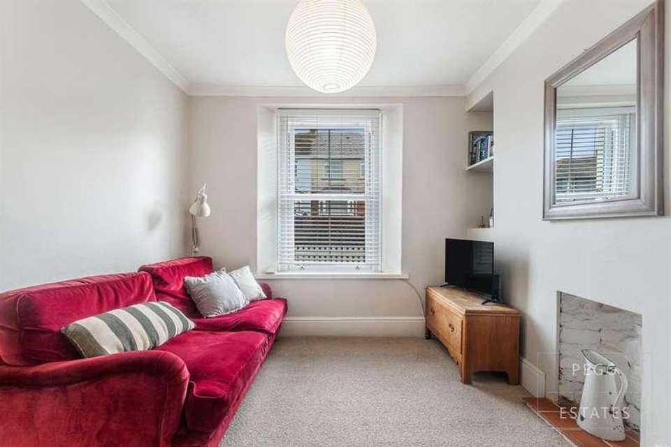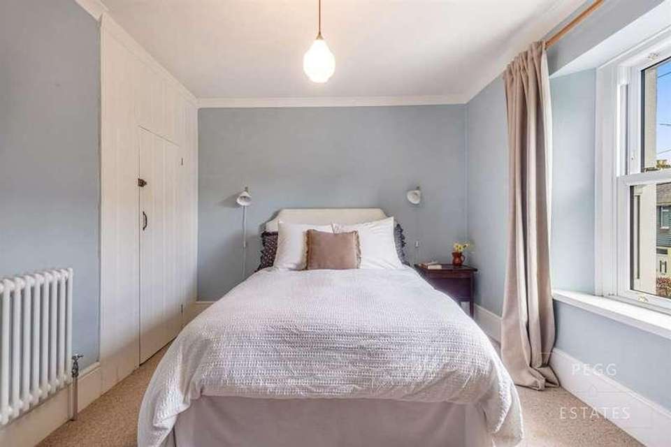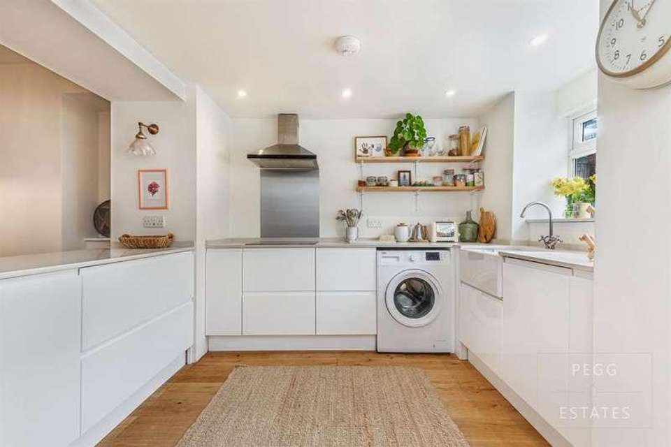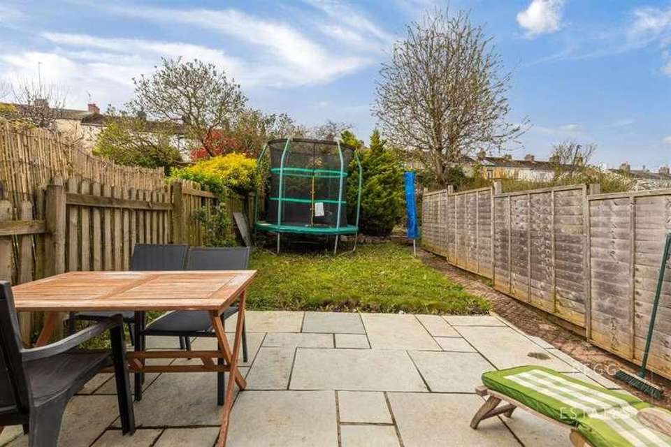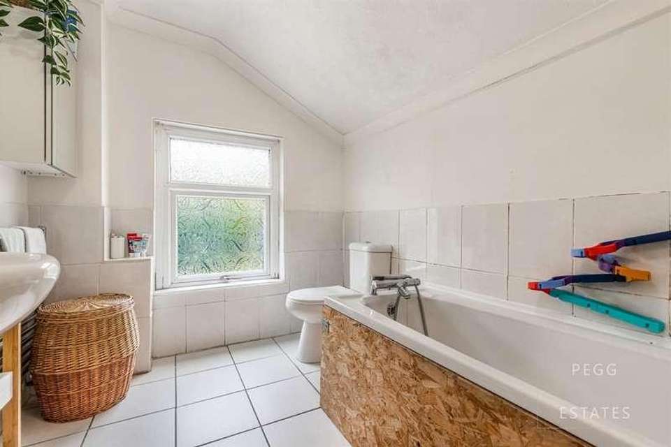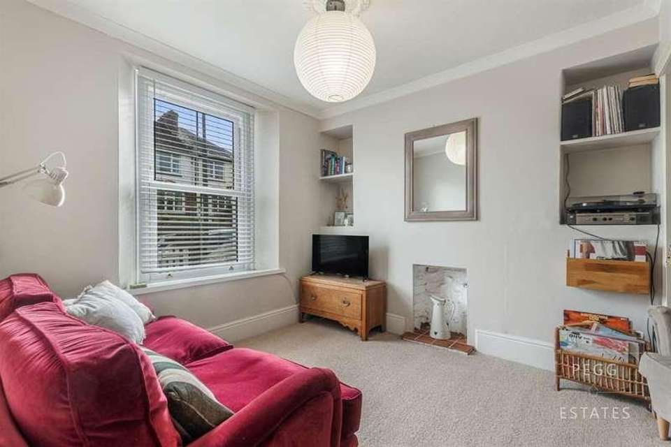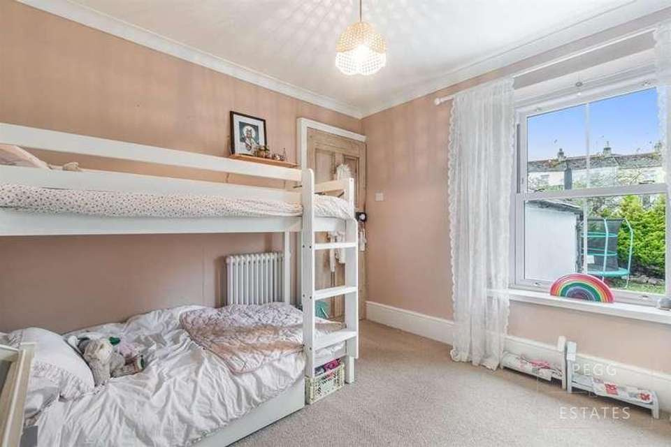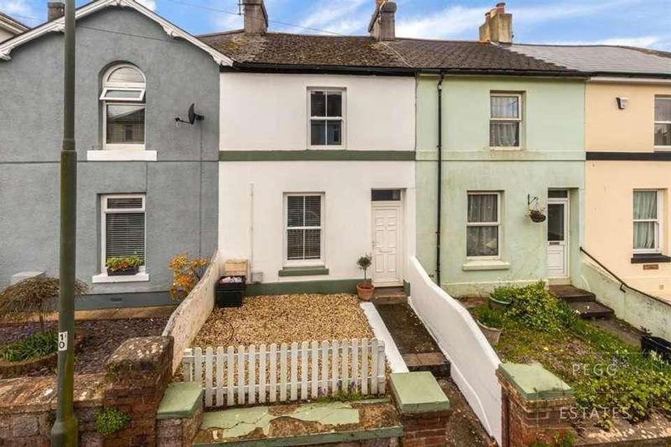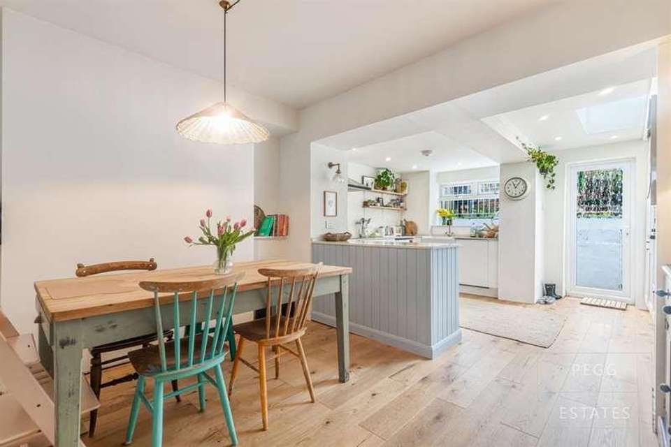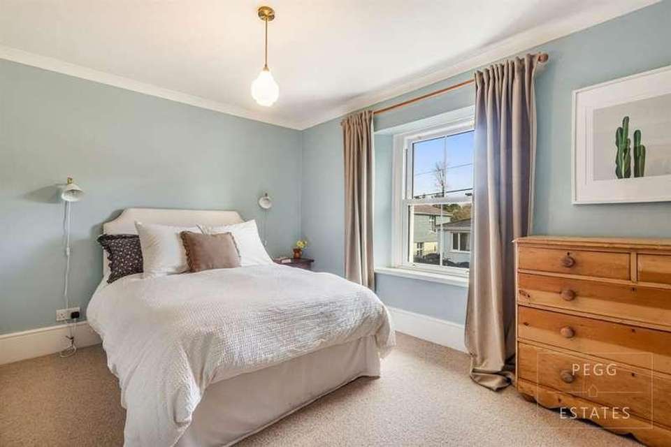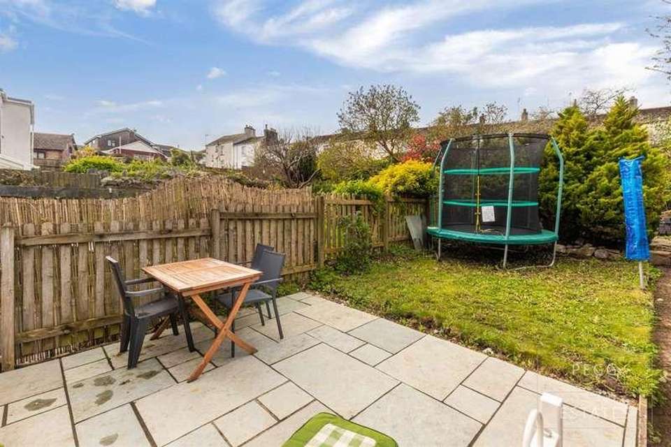2 bedroom terraced house for sale
Torquay, TQ1terraced house
bedrooms
Property photos

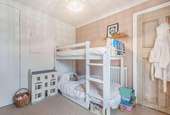
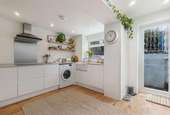
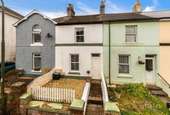
+11
Property description
As you step inside, you are immediately captivated by the breathtaking kitchen/dining room, the true centerpiece of this residence. Boasting a seamless fusion of style and functionality, this stunning space is designed to inspire culinary creativity and foster cherished moments with loved ones. Whether you're preparing a gourmet feast or enjoying casual meals with family and friends, the kitchen/dining room offers a welcoming ambiance and ample space for entertaining.Ascending to the first floor, you'll discover two generously proportioned double bedrooms, each providing a serene retreat for rest and relaxation. With abundant natural light and tranquil views, these bedrooms offer a peaceful haven to unwind at the end of the day.Completing the first floor is a well-appointed family bathroom, offering modern fixtures and a soothing atmosphere for daily pampering and rejuvenation.Outside, the property offers a delightful outdoor space, perfect for enjoying al fresco dining or soaking up the sunshine on lazy afternoons.Conveniently located near the Torquay golf club, this home caters to both leisure and practicality, providing easy access to recreational activities and everyday amenities.Experience the epitome of modern living in this elegant two-bedroom house, where stylish design, convenient amenities, and a coveted location converge to create the perfect setting for your dream lifestyle.Council Tax Band: BTenure: FreeholdEntrance hall Has a double glazed door to the front aspect, with a tiled entrance with panelled walls onto an engineered oak flooring with access to living room, stairs to first floor landing and door to the kitchen diner.Living room w: 12' 8" x l: 9' 1" (w: 3.87m x l: 2.77m)The living room has recently installed double glazed sash windows to the front aspect, radiator underneath the staircase with panelled wall feature, carpet flooring, telephone point.Dining w: 12' 5" x l: 9' 4" (w: 3.78m x l: 2.84m)The dining area has continued flooring from the entrance hall, radiator and open plan access to the newly fitted kitchen.Kitchen w: 11' 7" x l: 11' 1" (w: 3.54m x l: 3.38m)The kitchen is modern and has been refurbished by the current owner to allow glossy base level work units with Acrylic worktops above with an inset ceramic style sink with mixer tap. This part of the kitchen also houses appliance space for the washing machine, integrated induction hob with stainless steel splash back and cooker hood, opposite there are larder style shaker cupboards with built in fridge freezer and electric double oven. Above this area there is a sky light, skimmed ceiling, downlights, double glazed door and window to the rear aspect, Ideal combi boiler enclosed by cupboard and continued flooring from the dining area.Landing Has stairs from the entrance hall, access to the loft via hatch, panelled wall, doors to both bedrooms and bathroom.Bedroom 1 w: 12' 5" x l: 9' 8" (w: 3.78m x l: 2.96m)Is a generous size double with a double glazed sash window to the front aspect, carpet flooring, radiator and a built in cupboard.Bedroom 2 w: 9' 7" x l: 9' 11" (w: 2.93m x l: 3.02m)Another double bedroom with carpet flooring, built in storage cupboard and wardrobe and a double glazed sash window to the rear aspect.Bathroom w: 9' x l: 6' 8" (w: 2.74m x l: 2.04m)A three piece suite comprising of a bath with mixer tap, pedestal wash hand basin with mixer tap, low level wc, tiled flooring, part tiled walls, heated towel rail, fitted medicine cabinet with mirrored door, double glazed obscure window to the rear aspect.Front Garden A front courtyard will be found with an iron gate with path and steps up to the front door, the garden is raised by brick walls, a picket fence and is laid to shingle.Rear Garden Accessed from the wonderful kitchen onto a rear lane which has the right of access to the terraced houses where they are gated either side, steps up to a lovely patio part of the garden which then leads onto a lawned area and a further rear patio all enclosed by wooden fencing, lovely garden shrubs, flowers and tree lines.
Interested in this property?
Council tax
First listed
Over a month agoTorquay, TQ1
Marketed by
Pegg Estates PO Box 468,Paignton,Devon,TQ3 1NUCall agent on 01803 308000
Placebuzz mortgage repayment calculator
Monthly repayment
The Est. Mortgage is for a 25 years repayment mortgage based on a 10% deposit and a 5.5% annual interest. It is only intended as a guide. Make sure you obtain accurate figures from your lender before committing to any mortgage. Your home may be repossessed if you do not keep up repayments on a mortgage.
Torquay, TQ1 - Streetview
DISCLAIMER: Property descriptions and related information displayed on this page are marketing materials provided by Pegg Estates. Placebuzz does not warrant or accept any responsibility for the accuracy or completeness of the property descriptions or related information provided here and they do not constitute property particulars. Please contact Pegg Estates for full details and further information.

