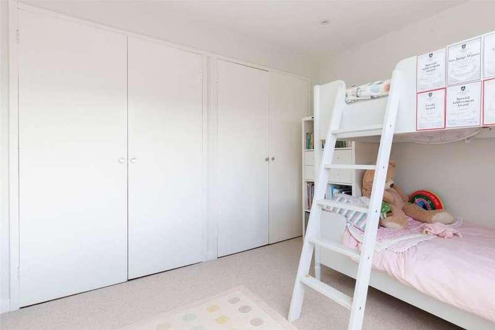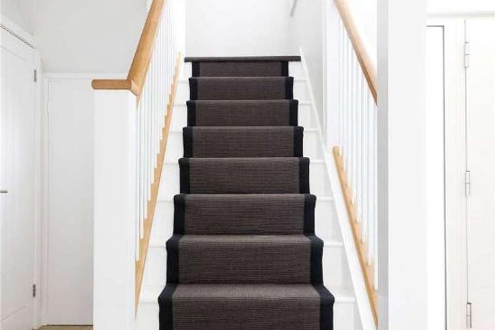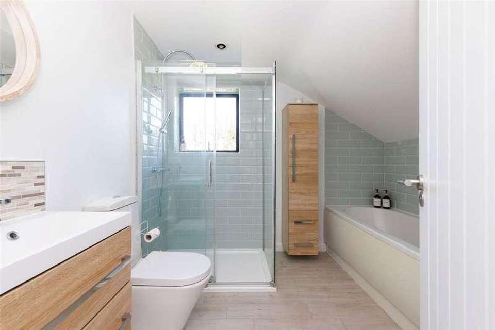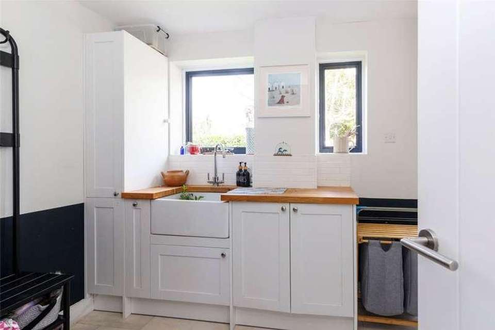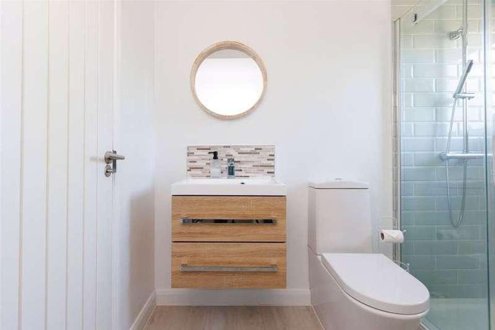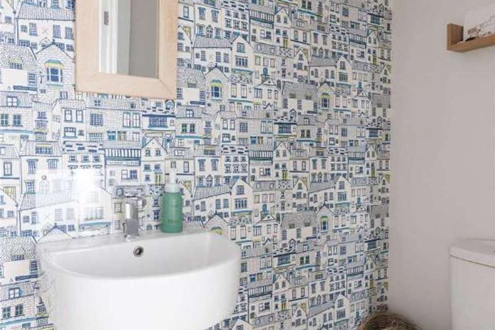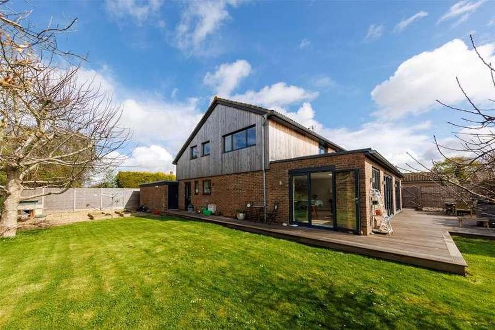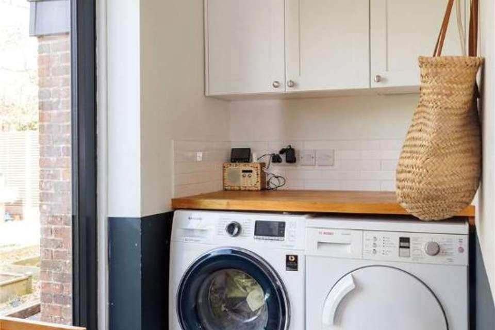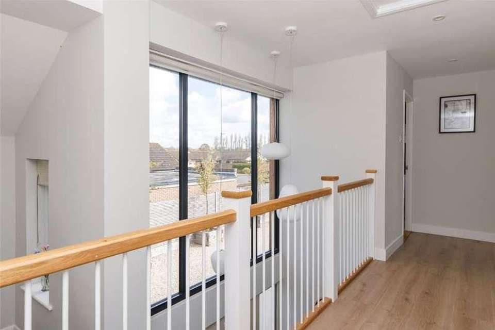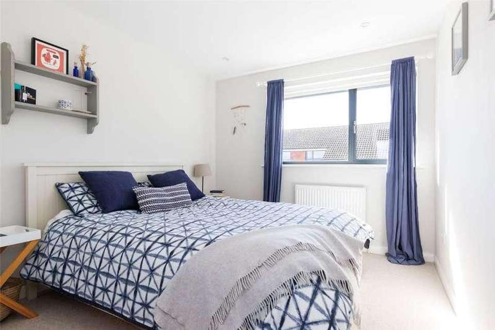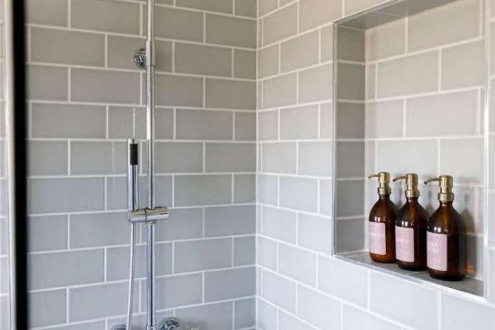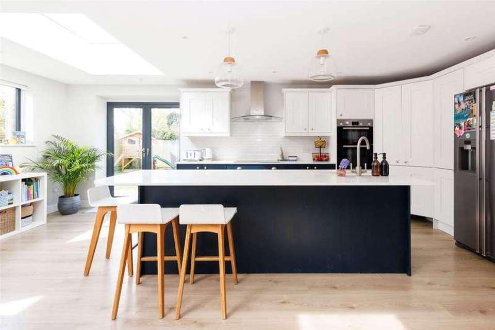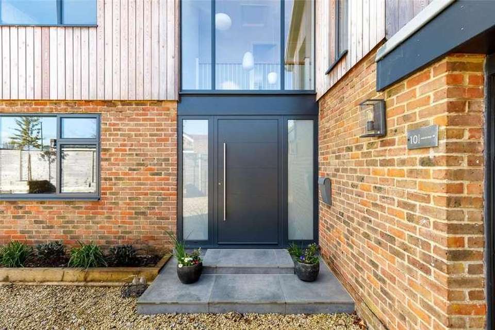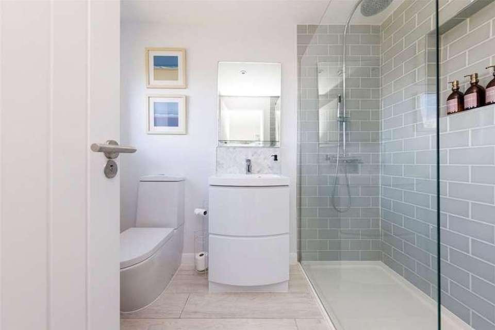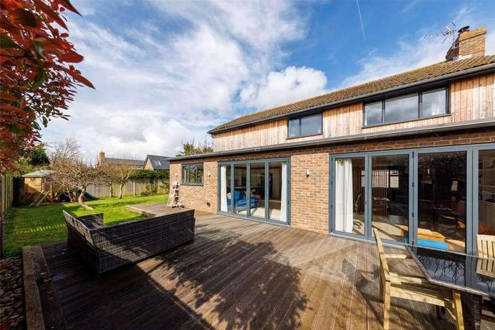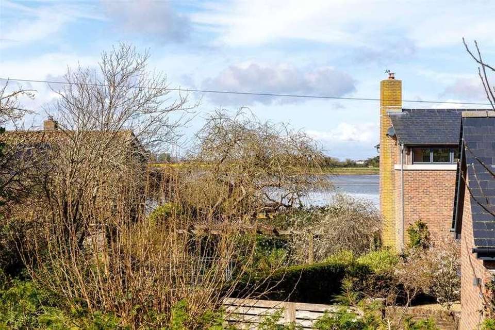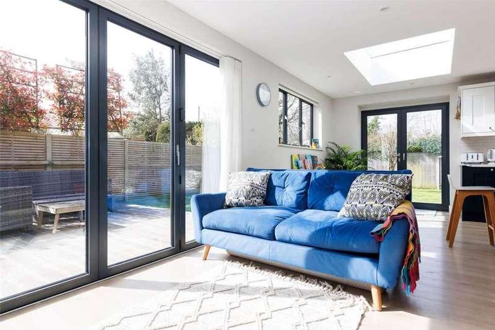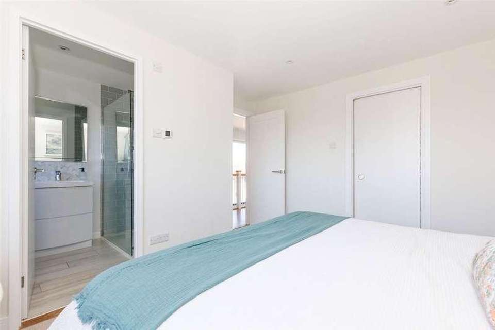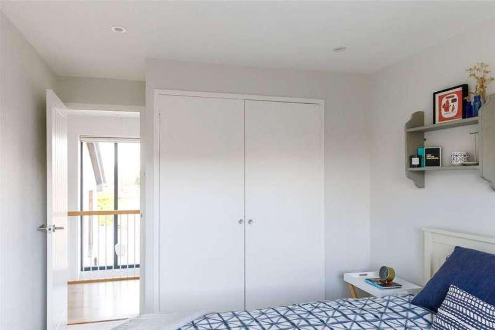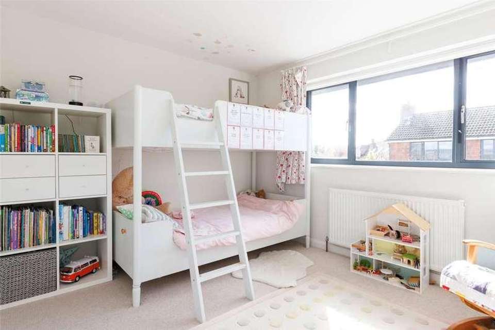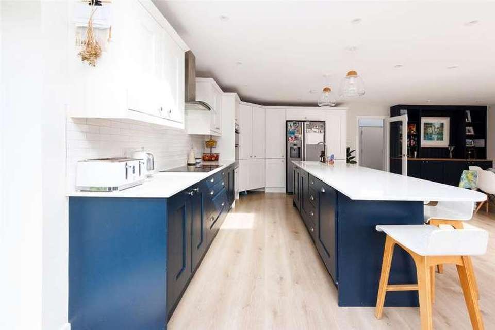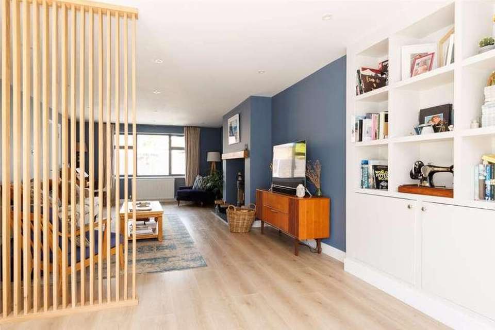4 bedroom property for sale
PO18 8NAproperty
bedrooms
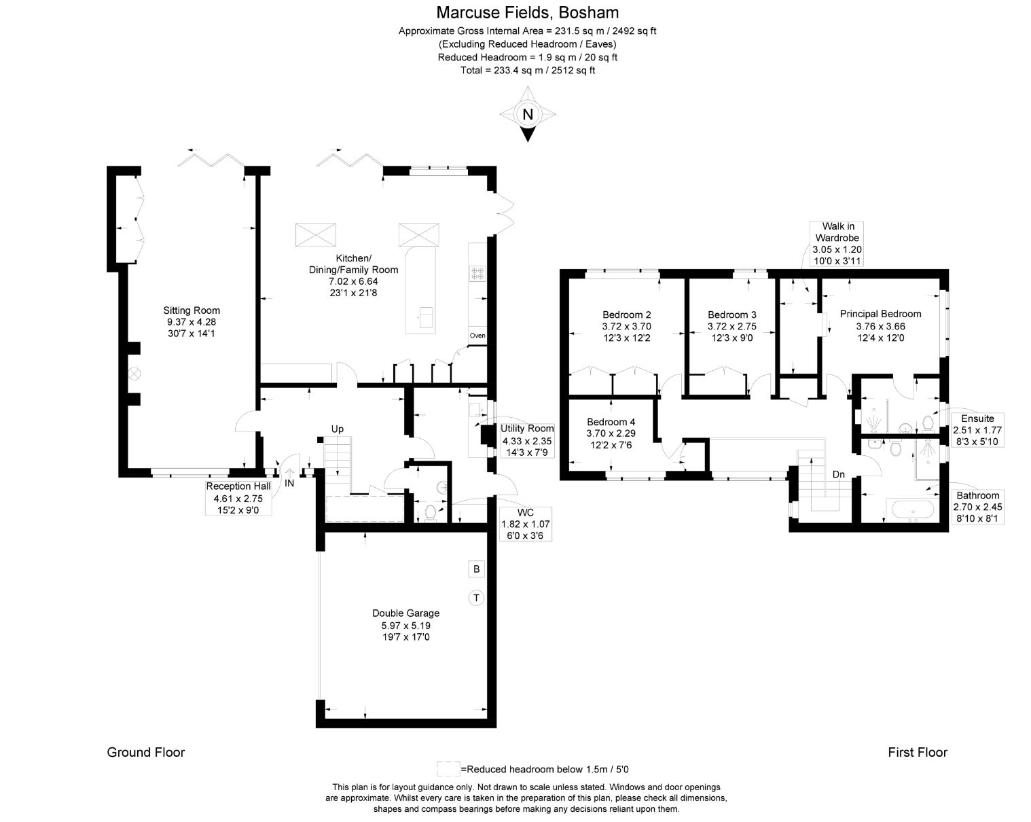
Property photos

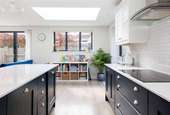
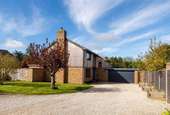
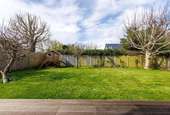
+26
Property description
Located less than 90m from the foreshore at Cutmill Creek in a quiet and peaceful location, 10 Marcuse Fields is a recently refurbished family home with exquisite far reaching westerly water views from the first floor. The public footpath, adjacent to the northern boundary of the property, provides direct access to the public footpath which offers wonderful harbour walks with fabulous water views over the estuary towards Chidham and beyond. Bosham Village and sailing club are a short walk along the harbour from the property. GROUND FLOOR: The property is approached via a gravelled driveway with front door to the spacious double height entrance hall with galleried landing and stairs to first floor. There are doors to the downstairs cloakroom and a good sized utility room with door to the garden and rear garage access. The heart of the house is the spacious and airy dual aspect kitchen/dining/living space with bifold doors leading out to the decked terrace area and a second set of double doors leading out to the west facing garden. The well-equipped kitchen has a range of fitted base and wall cupboards, a large island unit, integrated appliances including an induction hob, double oven and dishwasher and is bathed in light by two large roof lanterns. Adjacent to this space is a good size dining area with fitted dresser and a comfortable living space. The dual aspect living room is subdivided by an attractive wooden louvre partition. This room has a contemporary Inglenook fireplace with fitted log burner and the southern end of this room has fitted cupboards with shelving above and bifold doors opening on to the terrace and garden and is currently being used as office space. FIRST FLOOR: From the entrance hall stairs lead to the galleried first floor landing which is flooded by natural light from the feature window with outlooks over both Kingley Vale and Cutmill Creek. The principal bedroom benefits from far reaching westerly views over Bosham Harbour and beyond to Chidham and has fitted wardrobes and a shower room ensuite. Bedroom two, at the eastern end of the house, has two fitted double wardrobes whilst bedroom three has a double wardrobe and a south facing window. Bedroom four is a small double/good size single. Finally on the first floor is the beautifully appointed family bathroom and an airing cupboard. OUTSIDE: The garden, which lies to the south and west of the house, provides a superb entertaining space for kids and adults a-like with a good size decking space accessible from the kitchen and the study. Providing additional screening to the south is a range of attractive pleached trees and to the west is area of lawn. The garden benefits from several mature trees and shrubs providing a good degree of privacy and at the northern most part of the garden is a gravel play area and kitchen garden. The driveway, which is flanked to one side with raised tree planters, provides ample space and parking for several cars. Adjacent to the drive is an area of lawn with two mature trees. The house benefits from a large double garage with electric up and over door, providing ample storage space for cars and boats. N.B. The property has approved planning permission (lapsed) for a first-floor extension above the attached double garage to form further living accommodation with ensuite facilities. Details of this application can be seen on the Chichester District Council website using planning reference 16/00316/DOM. Prospective purchasers would need to renew this planning application in advance of the commencement of any building works. LOCATION: The property is located within the highly regarded sailing village of Bosham within easy walking distance of the idyllic harbour. The village is home to one of the most famous Saxon churches in Sussex and offers a convenience store, primary school, pubs and cafes, as well as the Millstream Hotel and restaurant, and popular sailing club. Chichester, with its Festival Theatre and ancient cathedral, lies 4 miles to the east, and offers a broad range of shopping and leisure amenities, as well as galleries, a museum and restaurants. Further leisure pursuits within the area include horseracing at Goodwood, which also hosts events for motoring enthusiasts, as well as several golf courses. The beautiful beaches of West Wittering cater for swimming and wind/kite surfing. Walking and horse riding can also be enjoyed on the many miles of footpaths and bridlepaths in the South Downs National Park. INFORMATION: Services: Mains electricity, water and gas. Local Authority: Chichester District Council. Council Tax Band: Band G Energy Rating: Band C
Interested in this property?
Council tax
First listed
4 days agoPO18 8NA
Marketed by
Stride & Son Southdown House, St Johns Street,Chichester,West Sussex,PO19 1XQCall agent on 01243 782626
Placebuzz mortgage repayment calculator
Monthly repayment
The Est. Mortgage is for a 25 years repayment mortgage based on a 10% deposit and a 5.5% annual interest. It is only intended as a guide. Make sure you obtain accurate figures from your lender before committing to any mortgage. Your home may be repossessed if you do not keep up repayments on a mortgage.
PO18 8NA - Streetview
DISCLAIMER: Property descriptions and related information displayed on this page are marketing materials provided by Stride & Son. Placebuzz does not warrant or accept any responsibility for the accuracy or completeness of the property descriptions or related information provided here and they do not constitute property particulars. Please contact Stride & Son for full details and further information.





