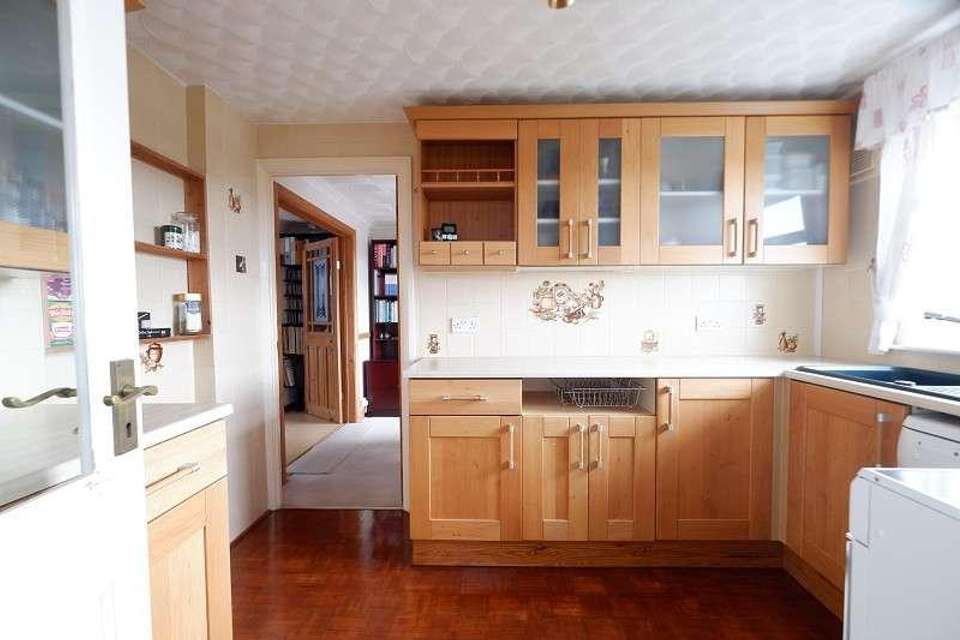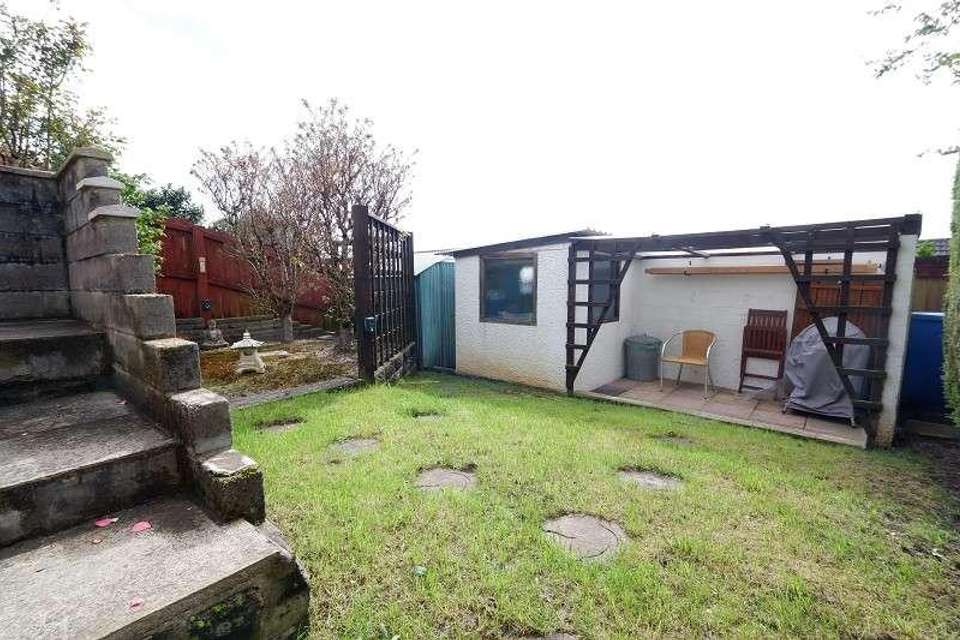3 bedroom semi-detached house for sale
The Vale Of Glamorgan, CF64semi-detached house
bedrooms
Property photos




+11
Property description
Quiet cul de sac, elevated position & stunning views. NO CHAIN. Porch & Hallway (6' 5" Max x 3' 11" Max or 1.95m Max x 1.20m Max) Porch with uPVC entrance door. Sliding door leading the inner hallway with doors leading to the living room and study. Stairs rising to the first floor. Living Room (13' 5" Max x 13' 1" Max or 4.10m Max x 4.00m Max) Spacious living room with double doors leading to the adjoining reception / dining room. Broad front window and fireplace with living flame gas fire. Storage cupboard neath the stairs. Laminate floor coveing. Dining Room (11' 6" Max x 9' 0" Max or 3.50m Max x 2.75m Max) Featuring a picture window for fabulous views across Dinas Powys. Door leading to the kitchen. Fitted carpet. Study (11' 10" Max x 7' 5" Max or 3.60m Max x 2.25m Max) Third reception room / study forming part of the garage conversion. Front window and radiator. Possible 3rd / 4th bedroom. Kitchen (11' 6" Max x 7' 10" Max or 3.50m Max x 2.40m Max) Wall and base units together with work surfaces on three sides. Sink unit and space for an oven, with extractor hood over, fridge and slim line dishwasher. Window with tremendous views. Oven and white goods etc. available subject to negotiation. Cloakroom / Utility Room (8' 6" Max x 8' 6" Max or 2.60m Max x 2.60m Max) Cloakroom with WC and wash hand basin forming part of the garage conversion (rear). Utility area with space / plumbing for a washing machine and tumble dryer plus shelving & storage etc. Door opening onto the garden. Bedroom 1 (13' 1" Max x 10' 6" Max or 4.0m Max x 3.20m Max) Good sized double bedroom with front facing window. Run of fitted wardrobes. Fitted carpet. Bedroom 2 (10' 10" Max x 10' 6" Max or 3.30m Max x 3.20m Max) A second double bedroom with rear facing window. Fitted carpet. Airing cupboard. Bedroom 3 (9' 10" Max x 6' 7" Max or 3.0m Max x 2.0m Max) Single bedroom with front facing window. 'Space saver' staircase rising to the loft conversion. Loft Conversion (13' 7" Max x 10' 10" Max or 4.15m Max x 3.30m Max) Velux windows allow generous levels of natural light. Sloping ceiling following the contours of the roof line (limited headroom towards the eaves). Fitted carpet and radiator. No building regulations but ideal as a playroom, study or storage area. Bathroom (6' 7" Max x 6' 3" Max or 2.0m Max x 1.90m Max) Panelled bath with shower above, WC and wash basin. Vinyl floor covering and rear facing window. Outside FRONT Driveway & planted beds. REAR Upper paved terrace and lower lawn. Outbuilding and garden sheds. Southerly aspect and elevated views. Outside cold water tap and lighting. Council Tax Band : E
Interested in this property?
Council tax
First listed
3 weeks agoThe Vale Of Glamorgan, CF64
Marketed by
Burnett Davies with Easton 11 Highwalls Road,Dinas Powys,Vale of Glamorgan,CF64 4AGCall agent on 029 2051 2222
Placebuzz mortgage repayment calculator
Monthly repayment
The Est. Mortgage is for a 25 years repayment mortgage based on a 10% deposit and a 5.5% annual interest. It is only intended as a guide. Make sure you obtain accurate figures from your lender before committing to any mortgage. Your home may be repossessed if you do not keep up repayments on a mortgage.
The Vale Of Glamorgan, CF64 - Streetview
DISCLAIMER: Property descriptions and related information displayed on this page are marketing materials provided by Burnett Davies with Easton. Placebuzz does not warrant or accept any responsibility for the accuracy or completeness of the property descriptions or related information provided here and they do not constitute property particulars. Please contact Burnett Davies with Easton for full details and further information.















