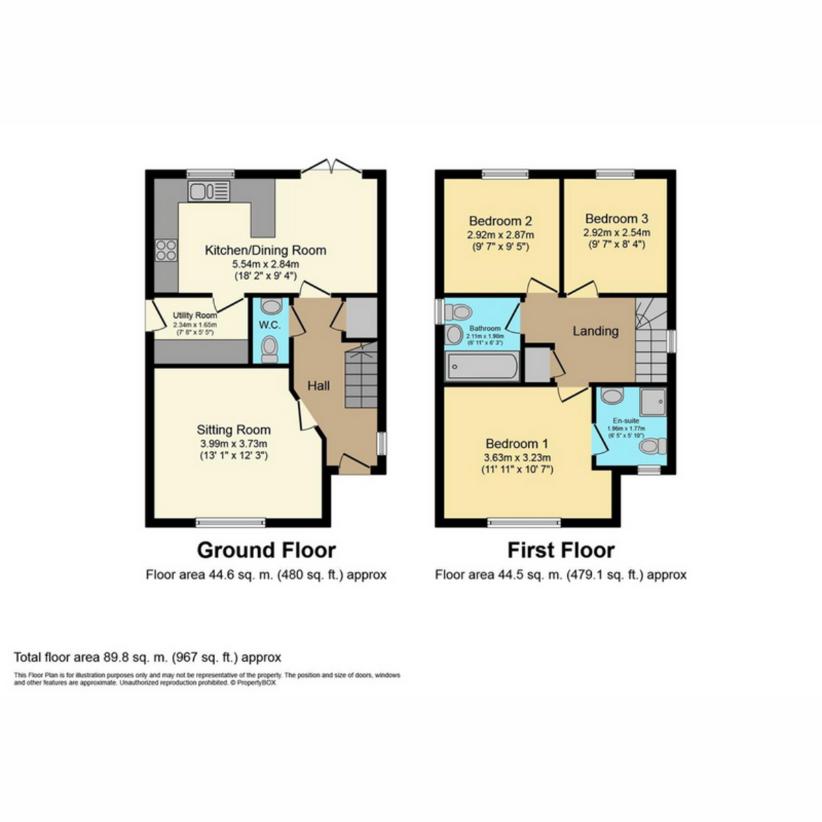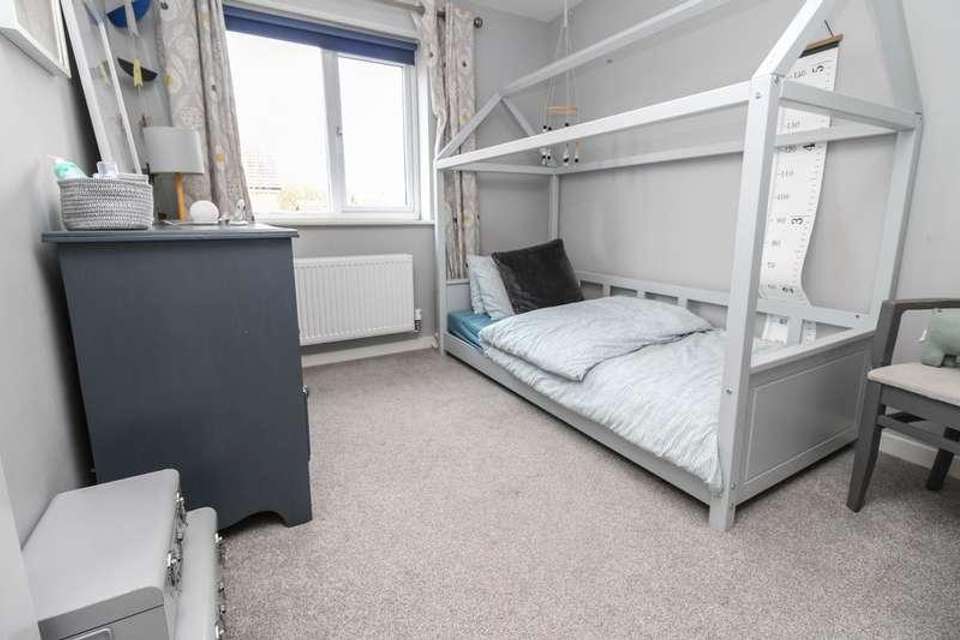3 bedroom detached house for sale
Leamington Spa, CV31detached house
bedrooms

Property photos




+12
Property description
A well presented three bedroom detached family house located on the popular Mallory Grange development, Leamington Spa. This family home is in a perfect location for school catchments, motorway networks, the train station and all local amenities. The property is only 7 and a half years old with approximately two and a half years NHBC guarantee remaining. The ground floor consists of a living room, downstairs WC, integrated re fitted kitchen / dining area with French doors leading out to the enclosed and pleasant rear garden, which is mainly laid to lawn and fully fenced with a small patio area. (the kitchen also has integrated cooker / hob, dish washer and fridge freezer). Upstairs is the master bedroom with en suite shower room along with two further double bedrooms and the main family bathroom. To the front of the property is driveway parking for three cars and a single garage. Tenure - Leasehold, 440 PA Ground Rent 992 years remaining (THE FREEHOLD CAN BE PURCHASED FOR APPROX. 2000 IN LEGAL FEES). Council tax band - D. EPC Rating - B. Entrance Hall Good size hallway with access to all rooms, nice and light and airy. Living Room: 13'1 x 12'3 Lovely family room situated at the front of the property. WC Downstairs WC and basin. Kitchen / Dining Area: 18'2 x 9'4 Great sized family area occupying the entire rear of the property. Recently been re fitted the kitchen and flooring. Utility Room: 7'8 x 5'5 Nice area with washing machine and tumble dryer etc. Master Bedroom: 11'11 x 10'7 Great sized master bedroom with access to the en suite. En Suite: 6'5 x 5'10 Modern en suite shower facilities and a window. Bedroom Two: 9'7 x 7'5 Another good sized double bedroom. Bedroom Three: 9'7 x 8'4 A 3rd good sized double bedroom, could a be a study or nursery too. Family Bathroom: 6'11 x 6'3 Nice modern family bathroom with side window. Disclaimer: DISCLAIMER: Whilst these particulars are believed to be correct and are given in good faith, they are not warranted, and any interested parties must satisfy themselves by inspection, or otherwise, as to the correctness of each of them. These particulars do not constitute an offer or contract or part thereof and areas, measurements and distances are given as a guide only. Photographs depict only certain parts of the property. Nothing within the particulars shall be deemed to be a statement as to the structural condition, nor the working order of services and appliances.
Interested in this property?
Council tax
First listed
3 weeks agoLeamington Spa, CV31
Marketed by
The Property Experts 3 Euston Place,Leamington Spa,Warwickshire,CV32 4AECall agent on 01926 431431
Placebuzz mortgage repayment calculator
Monthly repayment
The Est. Mortgage is for a 25 years repayment mortgage based on a 10% deposit and a 5.5% annual interest. It is only intended as a guide. Make sure you obtain accurate figures from your lender before committing to any mortgage. Your home may be repossessed if you do not keep up repayments on a mortgage.
Leamington Spa, CV31 - Streetview
DISCLAIMER: Property descriptions and related information displayed on this page are marketing materials provided by The Property Experts. Placebuzz does not warrant or accept any responsibility for the accuracy or completeness of the property descriptions or related information provided here and they do not constitute property particulars. Please contact The Property Experts for full details and further information.
















