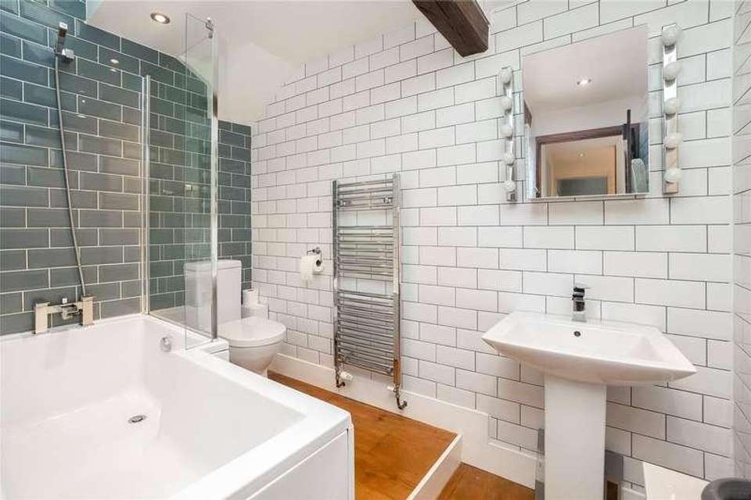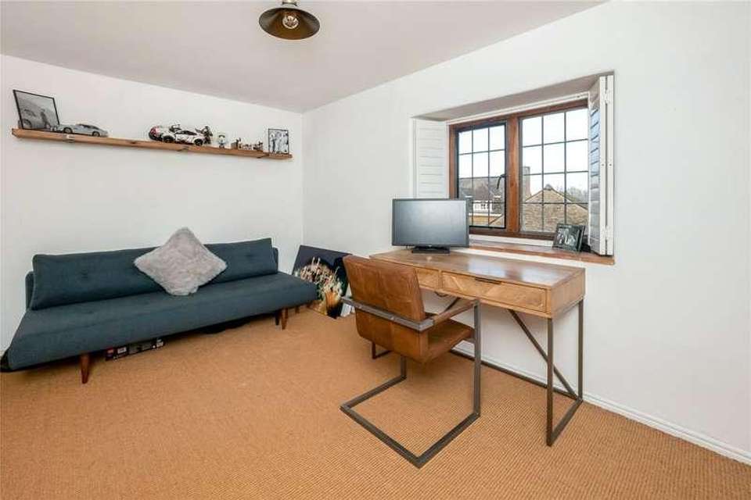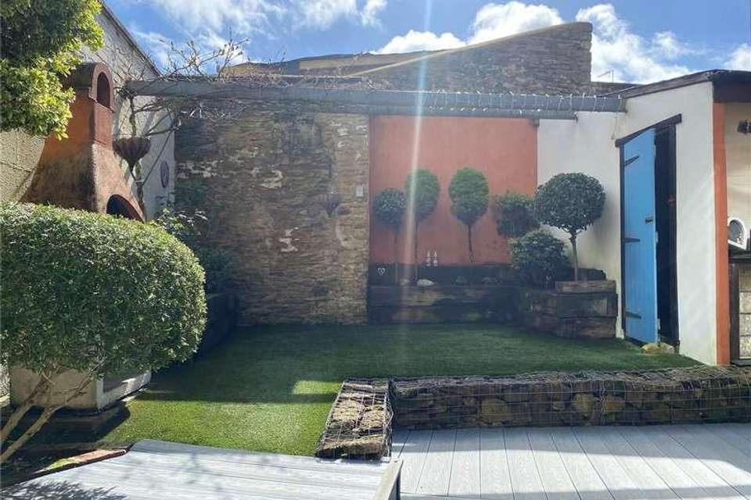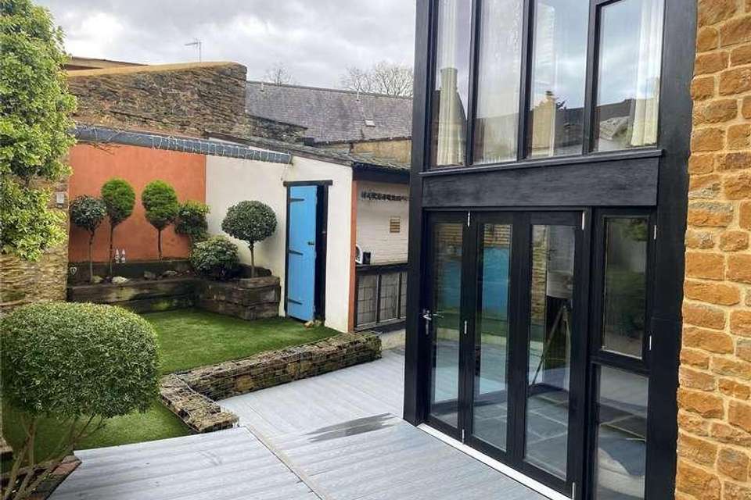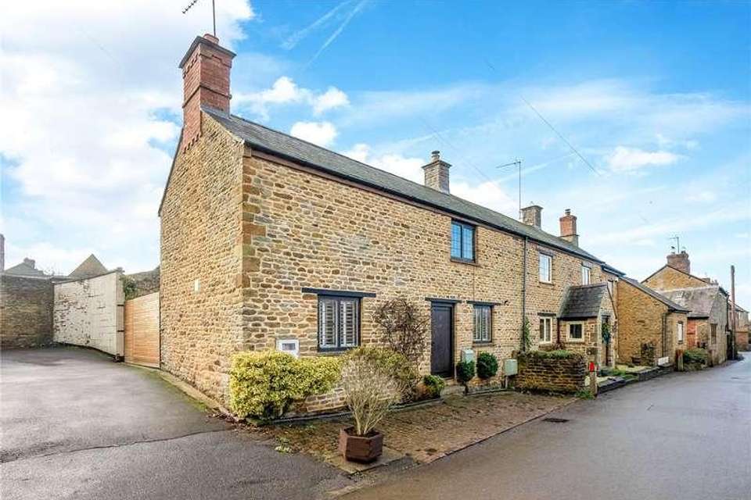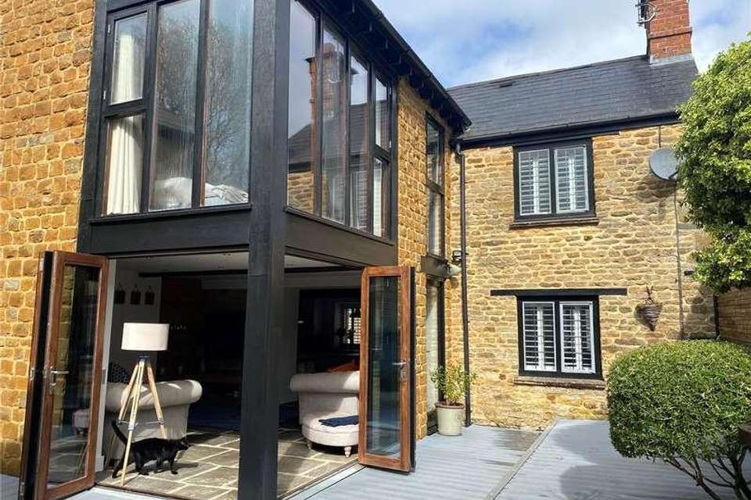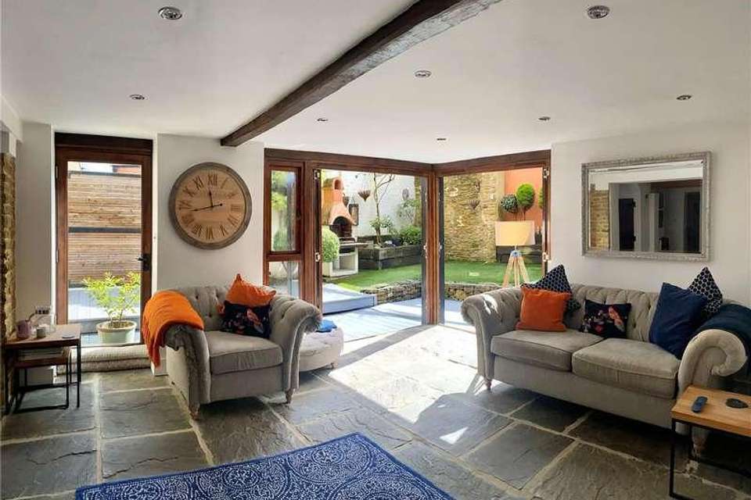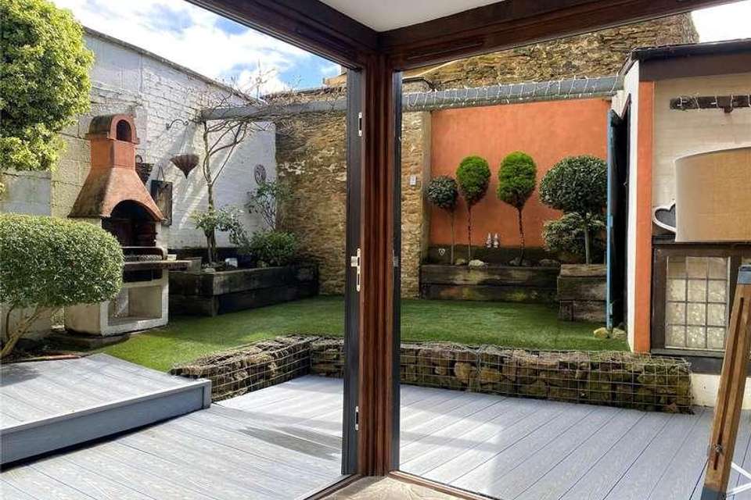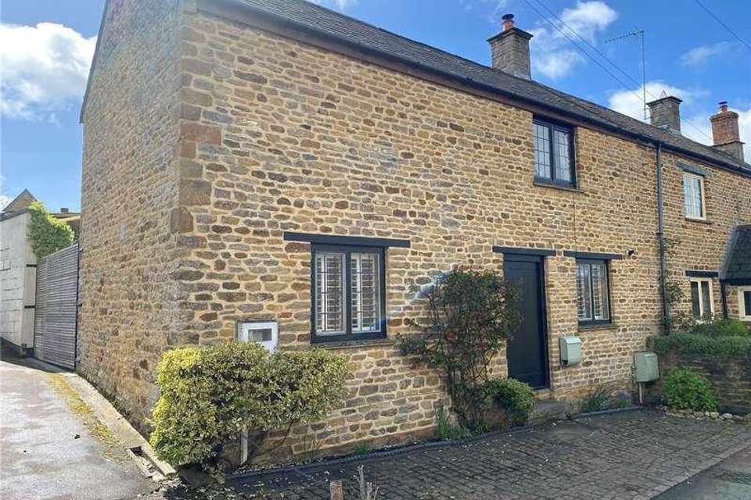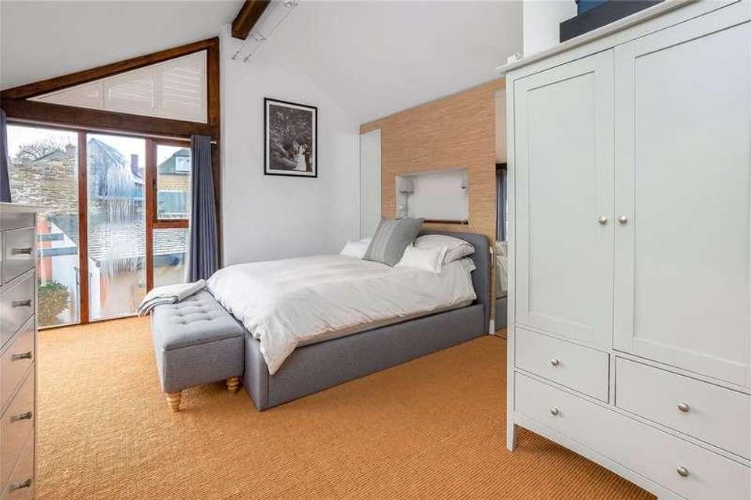3 bedroom property for sale
OX17 3RBproperty
bedrooms
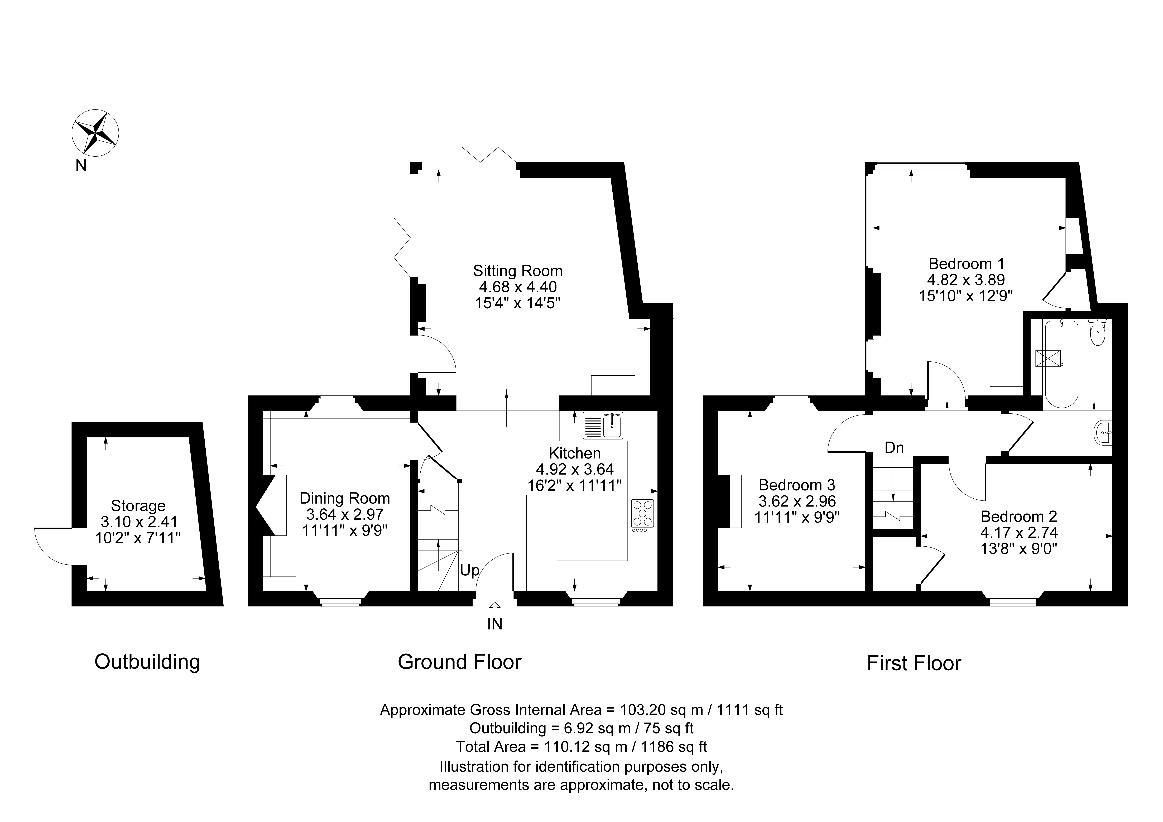
Property photos

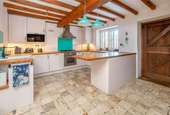
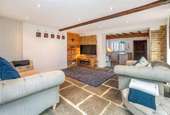
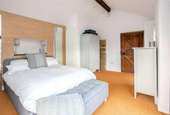
+13
Property description
Original Wooden Front Door to Entrance Area Exposed Beam Ceiling. Tiled Floor. Kitchen/Breakfast Room Fitted with a Range of Matching Wall and Base Units with Concealed Lighting. Range of Integrated Appliances Including a Stainless Steel Five Ring Gas Hob with Electric Oven Below and Extractor Hood Above. Butlers Sink. Built in Dishwasher, Washing Machine, and Fridge and Freezer. Attractive Wooden Work Surfaces. Understairs Pantry Cupboard. Original Tiled Floor with Underfloor Heating. Leaded Window to Front Aspect with Shutters. Step up to Open Plan Sitting Room with Attractive Quarry Stone Floor. Exposed Beams and Sunken Ceiling Lights Full-Length Double-Glazed Windows with Two Sets of Bi-Fold Doors Leading out to an Enclosed and Private Garden. Dining Room Leaded Window to Front Aspect with Shutters. Double Glazed Leaded Window to Rear Aspect with Shutters and Window Seat. Attractive Open Fireplace with Stone Surround and Paved Hearth. Original Tiled Floor with Underfloor Heating. Exposed Beam Ceiling. First Floor Bedroom One Attractive Vaulted Ceiling with Exposed Beams. Double-Glazed Full-Length Windows Overlooking the Rear Garden. Bedroom Two Double Glazed Leaded Windows with Shutters and Window Seat to Rear Aspect. Attractive Tiled Fireplace. Bedroom Three Leaded Window to Front Aspect with Shutters. Built in Wardrobe with Access to Loft Space. Bathroom Comprising of White Suite of P Shaped Bath with Shower Attachment. Pedestal Handwash Basin. Low Level WC. Fully Tiled Walls. Wooden Floor. Double Glazed Velux Window. Outside Front Garden Gravelled and Providing Parking. There is Then an Area of Land to the Side of the Property with a Width of 9ft that Gives Access to the Rear Garden and Additional Parking for an Abundance of Vehicles. Rear Garden Fully Enclosed, Private, and Not Overlooked with an Area of Decking. Artificial Grass. Raised Beds with Sleepers. BBQ/Pizza Oven Area. Shed / Workshop with Light and Power. The Property Benefits from Gas Central Heating and Double-Glazed Windows. Council Tax Band: C (Subject to change after completion)
Council tax
First listed
3 weeks agoOX17 3RB
Placebuzz mortgage repayment calculator
Monthly repayment
The Est. Mortgage is for a 25 years repayment mortgage based on a 10% deposit and a 5.5% annual interest. It is only intended as a guide. Make sure you obtain accurate figures from your lender before committing to any mortgage. Your home may be repossessed if you do not keep up repayments on a mortgage.
OX17 3RB - Streetview
DISCLAIMER: Property descriptions and related information displayed on this page are marketing materials provided by Mark David. Placebuzz does not warrant or accept any responsibility for the accuracy or completeness of the property descriptions or related information provided here and they do not constitute property particulars. Please contact Mark David for full details and further information.





