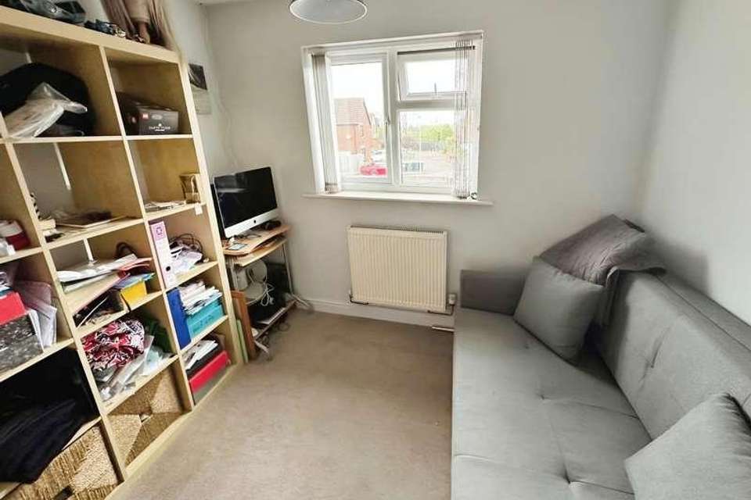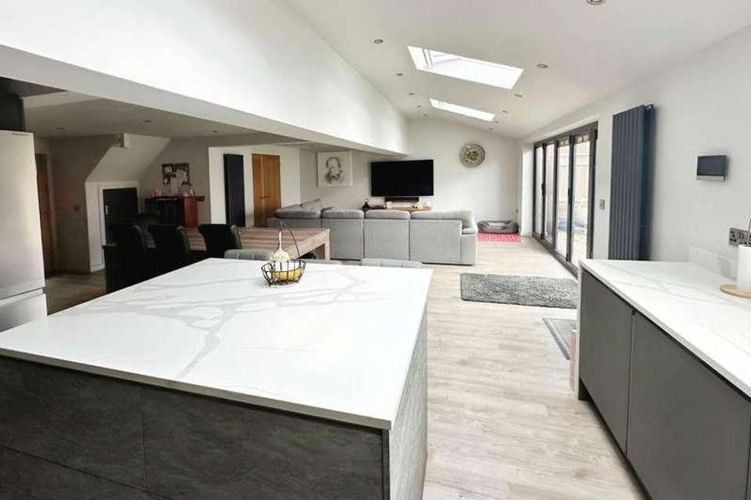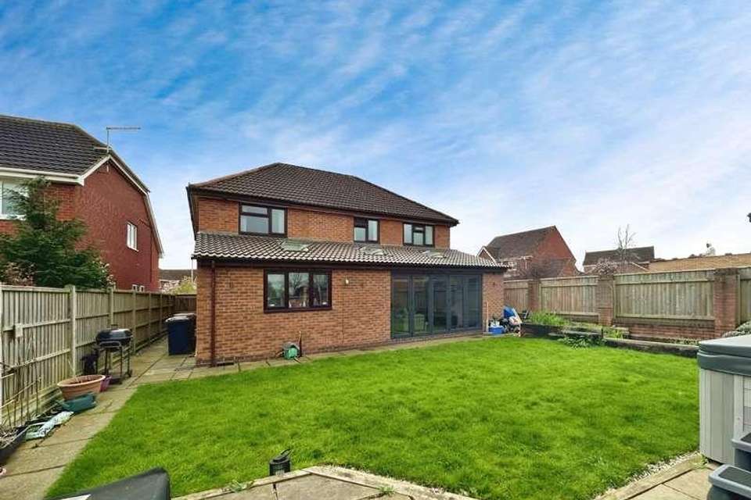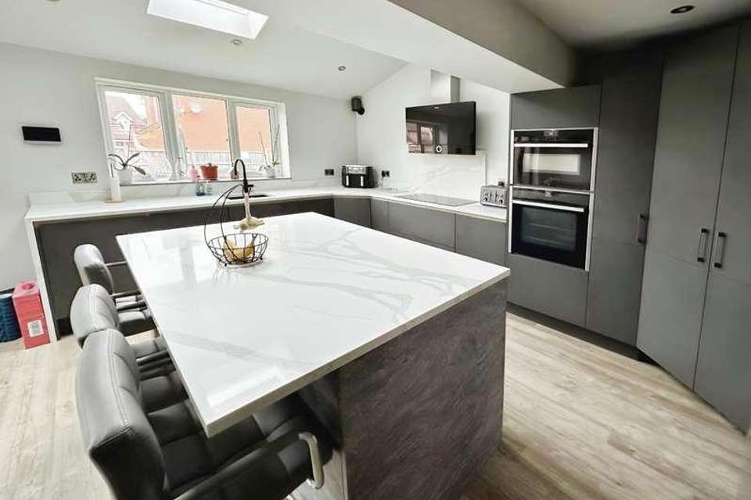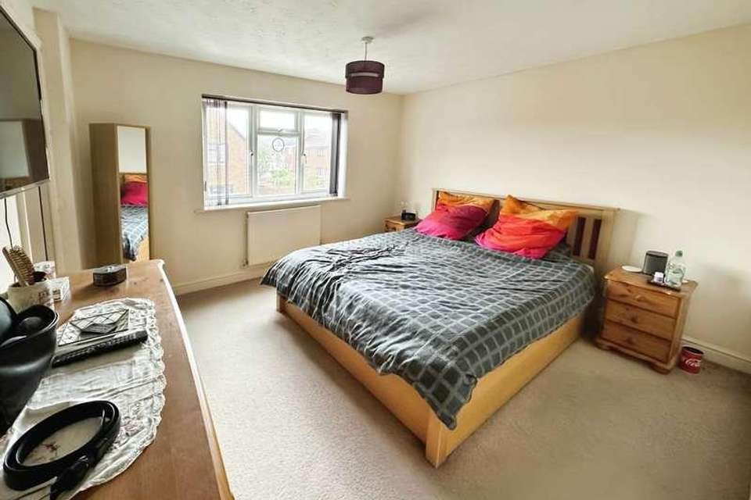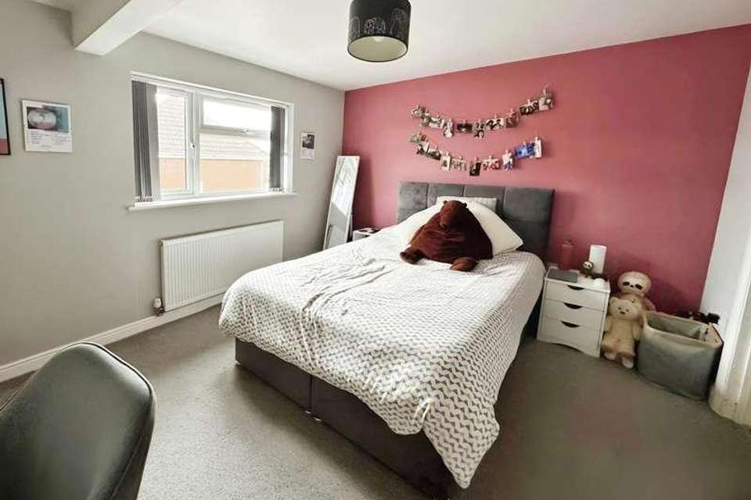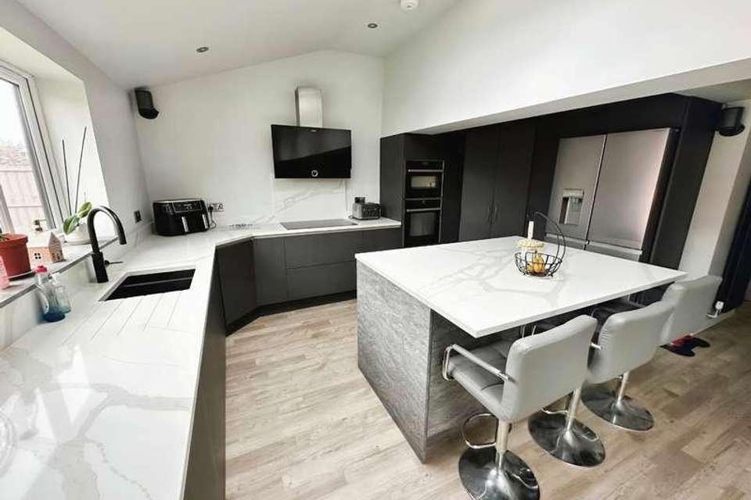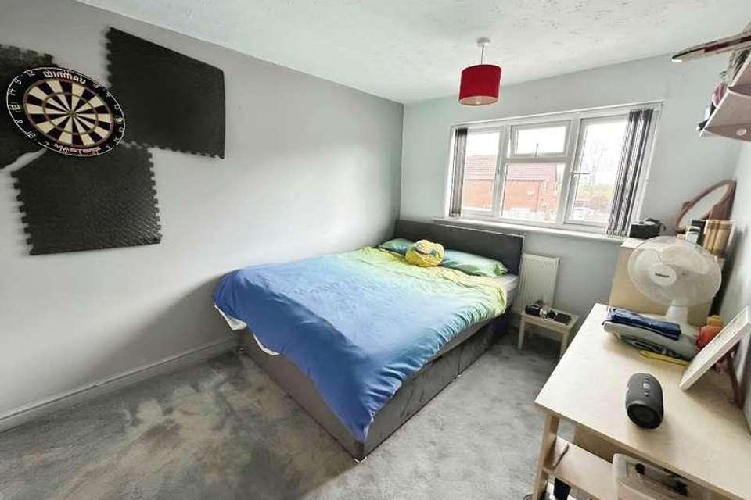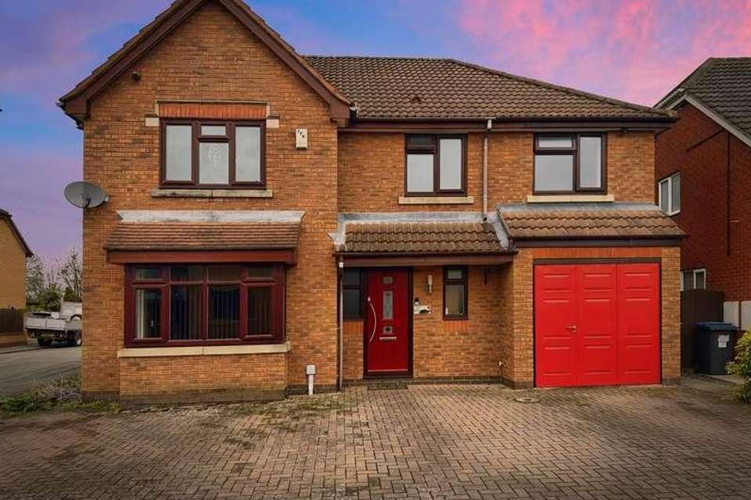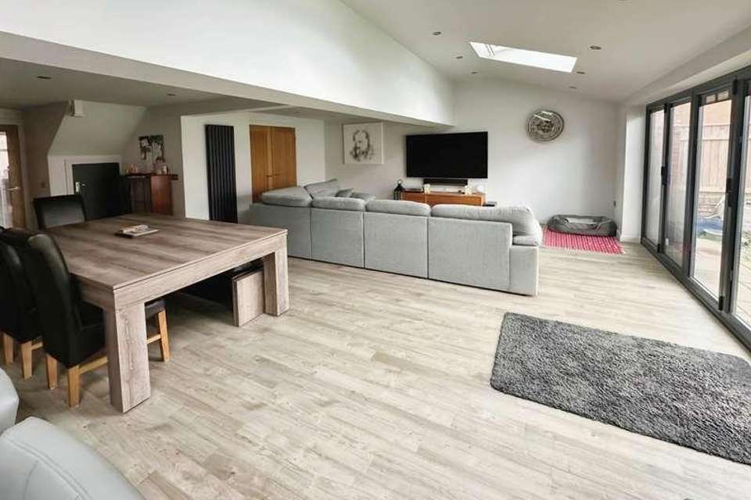4 bedroom detached house for sale
Hinckley, LE10detached house
bedrooms
Property photos
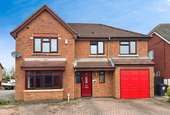

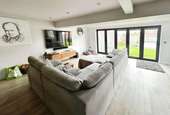

+15
Property description
Council tax band: D.Wright & Wright are pleased to be able to offer for sale this heavily extended and modernised JS Bloor built 4 bedroom family residence. uPVC double glazing, gas central heating. Entrance hall, cloakroom, lounge, spacious extended living are/family space and kitchen with central island, utility room. Four good bedrooms, two with en-suites, family bathroom. Off road parking, single garage and gardens. Internal viewing strongly recommended.Property additional infoEntrance hall : 0.00m x 0.00m (0' x 0' )Having uPVC double glazed window to the front aspect, ceiling light point, double radiator, laminate flooring, cental heating thermostat and starircase Cloakroom : 2.78m x 1.38m (9' 1" x 4' 6")Having uPVC double glazed window to the front aspect, two ceiling light points, single radiator, low levell flush wc, and hand basin Lounge: 5.49m x 3.58m (18' x 11' 9")Having UPVC double glazed window to front aspect, ceiling light points, fireplace with gas fire, two radiators, and French doors to.....Extended Family Living Space & Kitchen with Island: 9.57m x 7.93m (31' 5" x 26' ) max measurementsHaving UPVC double glazed window and tri-fold doors to rear with magnetic blinds, range of spot lights, three solar panelled sky lights with rain sensors, three radiators, storage cupboard, luxury refitted kitchen area with central island, range of work surfaces with wall and base units, Quooker boiling water tap.Utility : 2.12m x 2.36m (6' 11" x 7' 9")Having uPVC double glazed window to the side aspect, spot lighting, single radiator, plumbing for washing machine and space for tumble dryer with worksurafes over Landing : 0.00m x 0.00m (0' x 0' )Having ceiling light point and loft access Bedroom One : 3.69m x 3.66m (12' 1" x 12' ) plus robesHaving uPVC double glazed window to the front aspecrt, ceiling light point, single radiator and builtin double wardrobe Ensuite one : 1.49m x 3.65m (4' 11" x 12' )Having uPVC double glazed opaque window, six spot lights, radiator, shower cubicle, low level WC and hand basin Bedroom Two : 3.95m x 3.48m (13' x 11' 5")Having uPVC double glazed window to the rear aspect, ceiling light point, single radiator and storage cupboard Ensuite two : 2.33m x 1.37m (7' 8" x 4' 6")Having uPVC double glazed opaque window, two spot lights, heated towel rail, shower cubicle, low level WC and hand basin Bedroom Three : 3.50m x 2.70m (11' 6" x 8' 10")Having uPVC double glazed window to the rear aspect, ceiling light point and two double wardrobes Bedroom Four : 2.57m x 2.76m (8' 5" x 9' 1")Having uPVC double glazed window to the rear aspect, ceiling light point and radiatorFamily Bathroom : 2.67m x 2.06m (8' 9" x 6' 9")Having uPVC double glazed window to the front aspect, spot lighting, bath , low level flush WC and shower cubilcle Outside:Having off road parking to front and access to concertina opening garage door with light and power. Gated access to rear garden with water tap and external light, paved patio, lawn, borders and hard area with optional extra hot tub.
Interested in this property?
Council tax
First listed
3 weeks agoHinckley, LE10
Marketed by
Wright & Wright 100 Castle Street,Hinckley,Leicestershire,LE10 1DDCall agent on 01455 250088
Placebuzz mortgage repayment calculator
Monthly repayment
The Est. Mortgage is for a 25 years repayment mortgage based on a 10% deposit and a 5.5% annual interest. It is only intended as a guide. Make sure you obtain accurate figures from your lender before committing to any mortgage. Your home may be repossessed if you do not keep up repayments on a mortgage.
Hinckley, LE10 - Streetview
DISCLAIMER: Property descriptions and related information displayed on this page are marketing materials provided by Wright & Wright. Placebuzz does not warrant or accept any responsibility for the accuracy or completeness of the property descriptions or related information provided here and they do not constitute property particulars. Please contact Wright & Wright for full details and further information.




