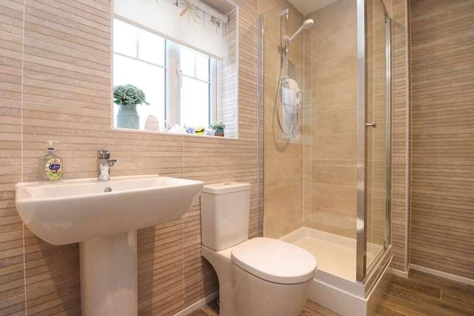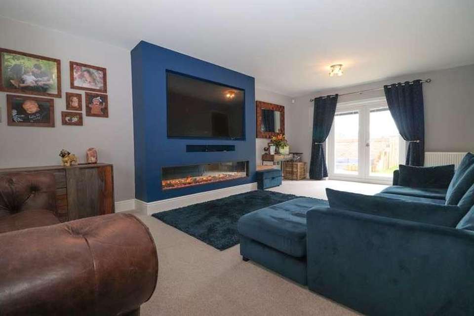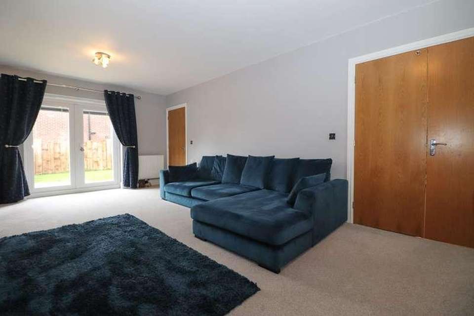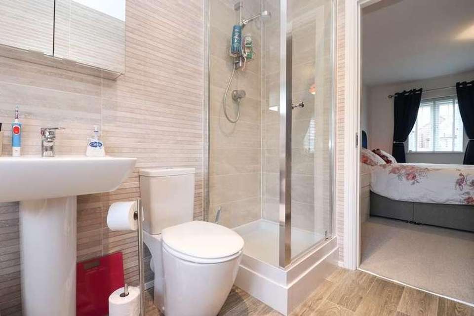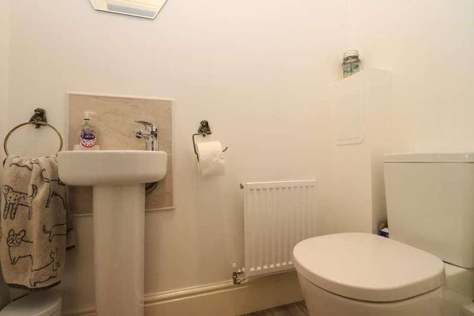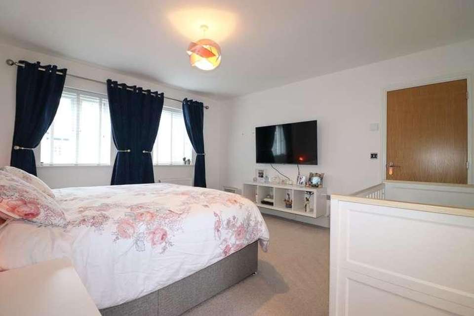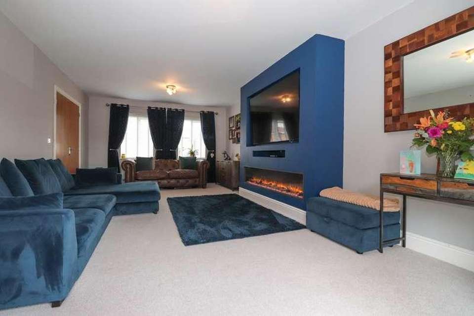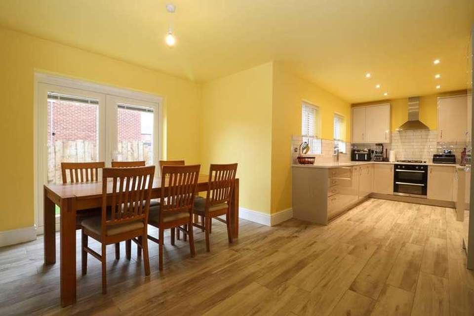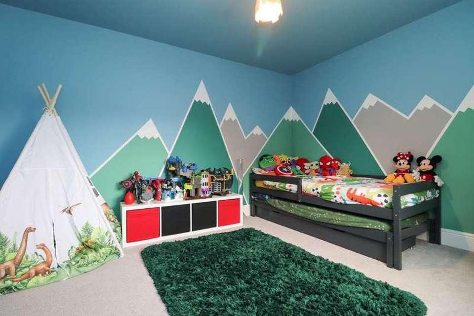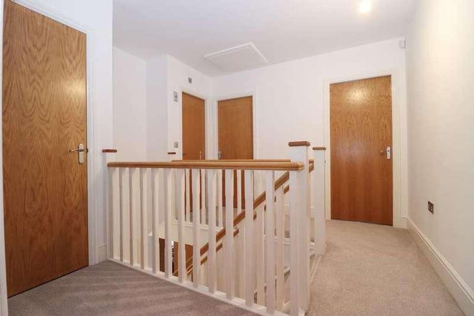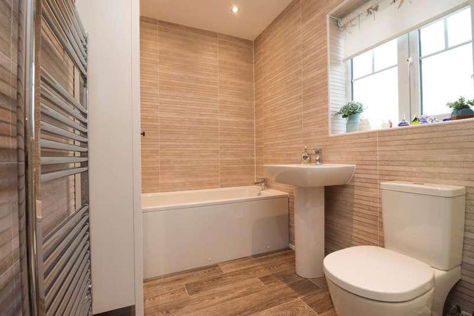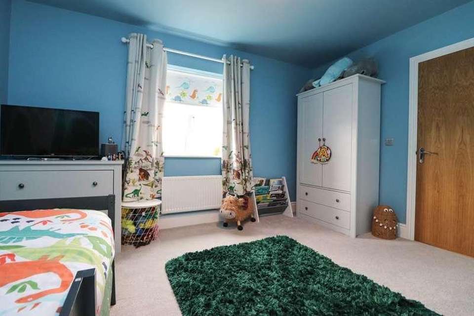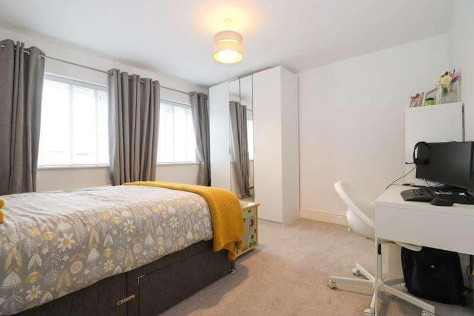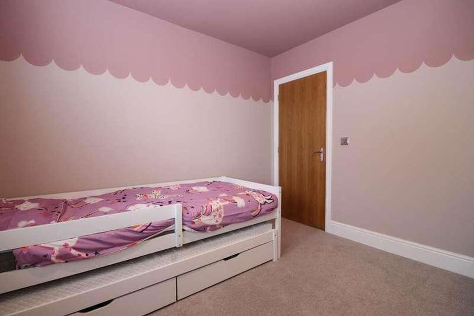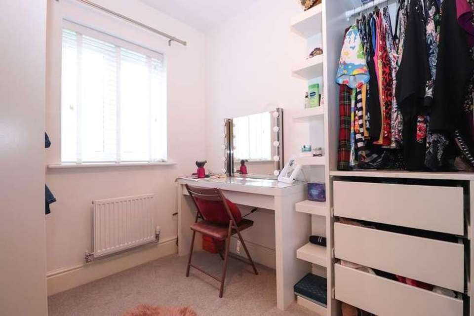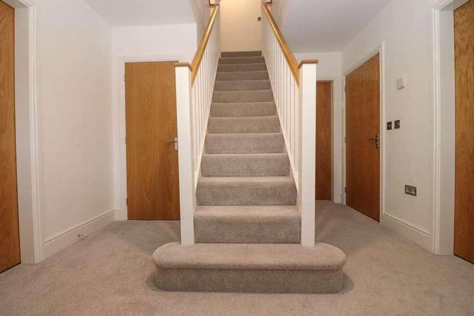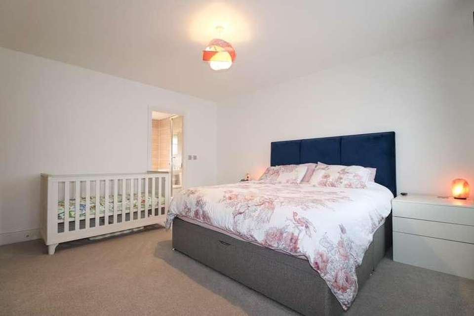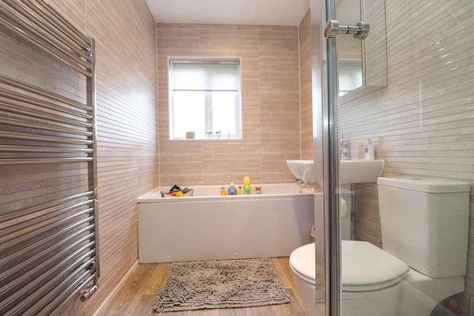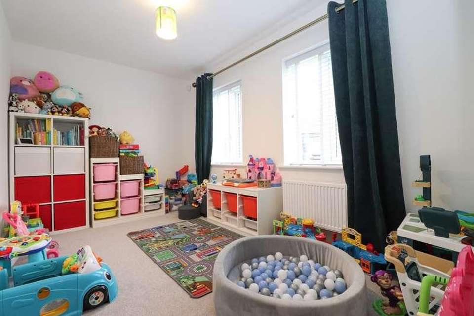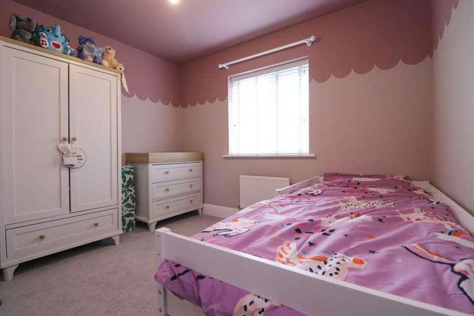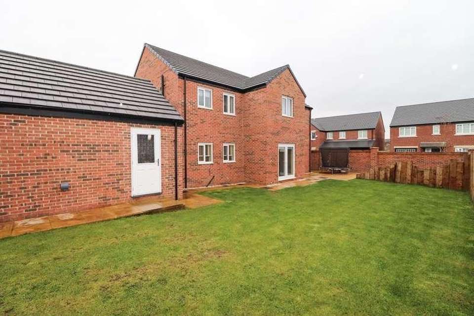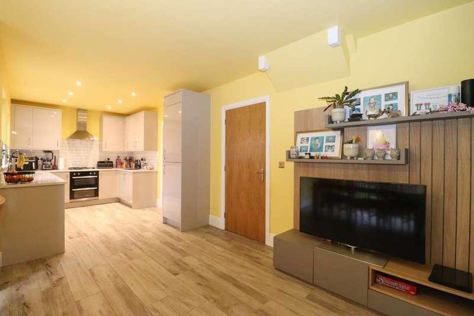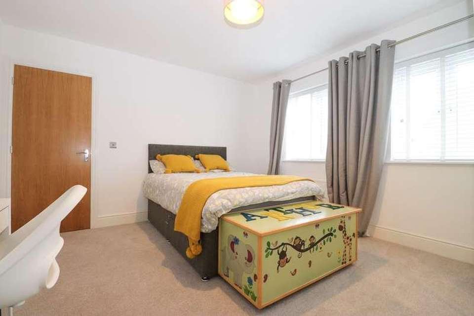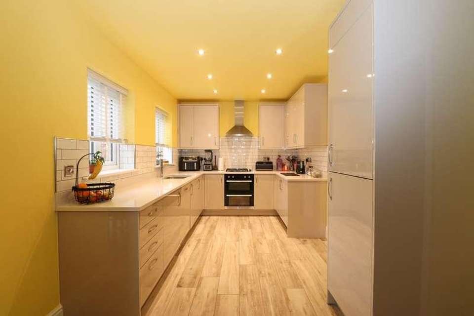5 bedroom detached house for sale
Carlisle, CA2detached house
bedrooms
Property photos
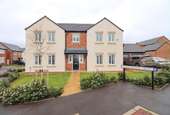

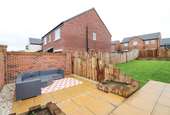
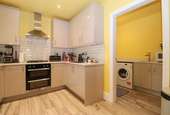
+23
Property description
A double fronted detached property with four double bedrooms, a single bedroom/office, two reception rooms and two bathrooms situated on a well appointed plot. This immaculately presented and spacious family home offers a generous hallway with central staircase to the first floor, 23 lounge with contemporary inset electric fire and French doors leading out to the rear garden, a second reception room currently utilised as a play room, spacious dining kitchen with integrated appliances and French doors to the rear garden, cloakroom and separate utility room. To the first floor there are four double bedrooms, a four piece fully tiled en-suite bathroom to the Master, a single bedroom/office and a four piece fully tiled family bathroom. Low maintenance lawned front garden and drive leading to the double garage with power supply. A private rear garden offers patio seating area, lawned area and plenty of scope to extend (subject to planning). This semi-rural property offers everything a growing family could need with the amenities of Dalston, Morton Park and Denton Holme all in close proximity and in catchment area for Cummersdale and St Michaels primary school. Easy access to Carlisle city centre and the western bypass.The accommodation with approximate measurements briefly comprises:Entry via composite door into entrance hallEntrance HallCentral staircase to the first floor, understairs storage cupboard, radiator and doors to lounge, dining kitchen, play room and cloakroom.Lounge23' 0" x 12' 5" (7.01m x 3.78m) Two double glazed windows to the front, contemporary style inset flame effect electric fire with built in media unit above, two radiators, door to dining kitchen and double glazed French doors opening onto the rear garden.Dining Kitchen23' 6" x 13' 9" (7.16m x 4.19m) Fitted kitchen incorporating an electric oven and grill with four burner gas hob and extractor hood above, integrated dishwasher and fridge/freezer, a1.5 bowl undermounted sink with mixer tap and brick effect tiled splashbacks. Spotlights to ceiling, two double glazed windows to the rear, radiator, wood effect flooring, doors to hall and utility room and double glazed French doors leading out to the rear garden. Utility Room9' 3" x 5' 0" (2.82m x 1.52m) Plumbing for washing machine, space for tumble dryer, undermounted sink unit, cupboard housing the combi boiler, base units, wood effect flooring and composite door to the rear of the property. CloakroomTwo piece suite comprising of wash hand basin and WC. Radiator and wood effect flooring. Play Room12' 5" x 8' 0" (3.78m x 2.44m) Two double glazed windows to the front and radiator. First Floor Landing Doors to bedrooms, bathroom, bedroom 5/office and built in storage cupboard. Access to part boarded loft with drop down ladder.Bedroom 113' 7" x 12' 6" (4.14m x 3.81m) Two double glazed windows to the front, radiator and door to en-suite bathroom.EN-SUITE BATHROOM Four piece suite comprising of walk-in shower cubicle, panelled bath, WC and wash hand basin. Spotlights to ceiling, wood effect flooring, heated towel rail and double glazed frosted window. Bedroom 212' 6" x 11' 9" (3.81m x 3.58m) Two double glazed windows to the front and radiator. Bedroom 312' 7" x 10' 5" (3.84m x 3.17m) Double glazed window to the rear and radiator. Bedroom 410' 3" x 9' 6" (3.12m x 2.90m) Double glazed window to the rear and radiator. Bedroom 5 / OfficeDouble glazed window and radiator.Bathroom10' 4" x 6' 8" (3.15m x 2.03m) Four piece suite comprising of walk-in fully tiled shower cubicle, panelled bath, wash hand basin and WC. Double glazed frosted window, spotlights to ceiling, heated towel rail and wood effect flooring. OutsideLow maintenance front lawned garden and a block paved driveway leading up to the double garage. To the rear of the property is a generous lawned garden incorporating a flag stone patio area, raised flower beds, outside electrical sockets and water supply. Security lighting and access to a double garage with its own power supply and gate providing access to the front of the property.Notes - TENURE We are informed the tenure is Freehold COUNCIL TAX We are informed the property is in tax band FNOTE These particulars, whilst believed to be accurate, are set out for guidance only and do not constitute any part of an offer or contract - intending purchasers or tenants should not rely on them as statements or representations of fact but must satisfy themselves by inspection or otherwise as to their accuracy. No person in the employment of Cumbrian Properties has the authority to make or give any representation or warranty in relation to the property. All electrical appliances mentioned in these details have not been tested and therefore cannot be guaranteed to be in working order.
Interested in this property?
Council tax
First listed
Over a month agoCarlisle, CA2
Marketed by
Cumbrian Properties 2 Lonsdale Street,Carlisle,CA1 1DBCall agent on 01228 599940
Placebuzz mortgage repayment calculator
Monthly repayment
The Est. Mortgage is for a 25 years repayment mortgage based on a 10% deposit and a 5.5% annual interest. It is only intended as a guide. Make sure you obtain accurate figures from your lender before committing to any mortgage. Your home may be repossessed if you do not keep up repayments on a mortgage.
Carlisle, CA2 - Streetview
DISCLAIMER: Property descriptions and related information displayed on this page are marketing materials provided by Cumbrian Properties. Placebuzz does not warrant or accept any responsibility for the accuracy or completeness of the property descriptions or related information provided here and they do not constitute property particulars. Please contact Cumbrian Properties for full details and further information.


