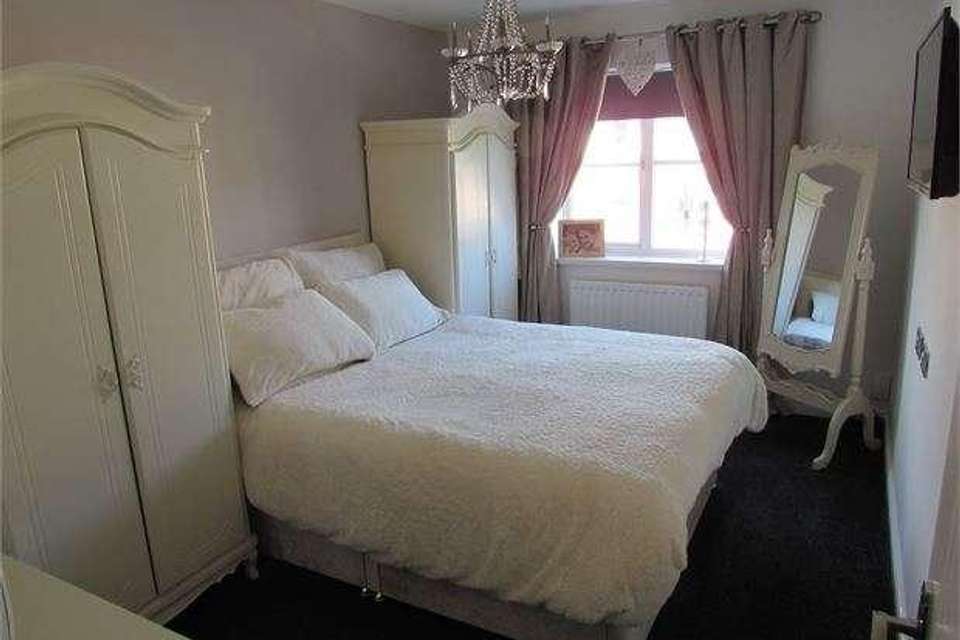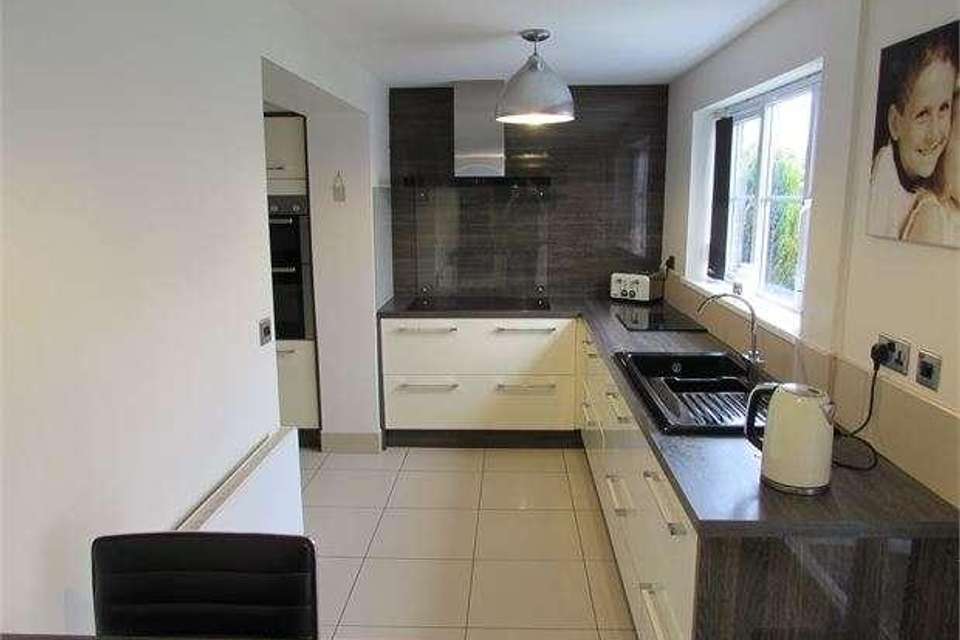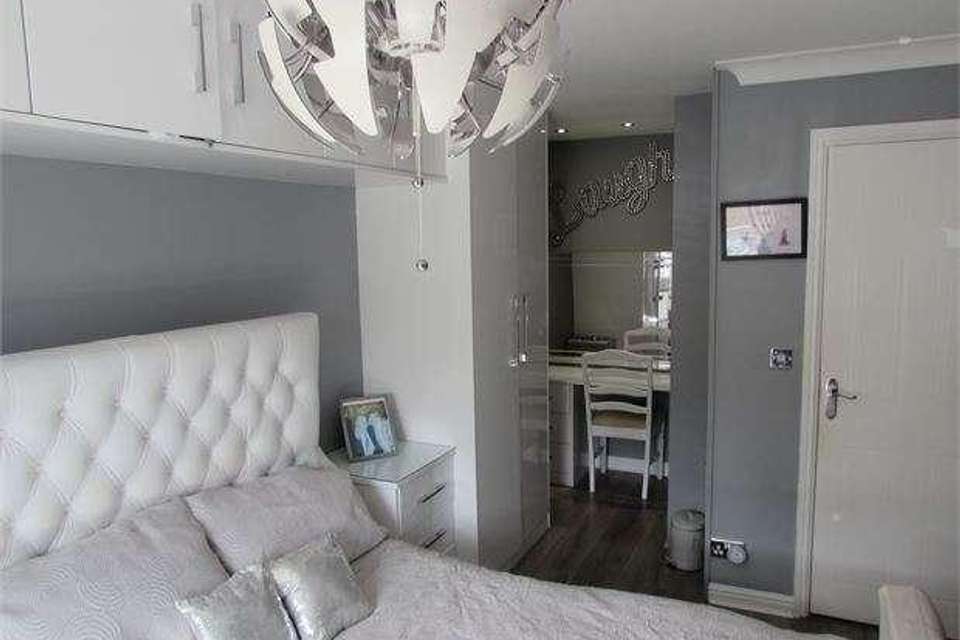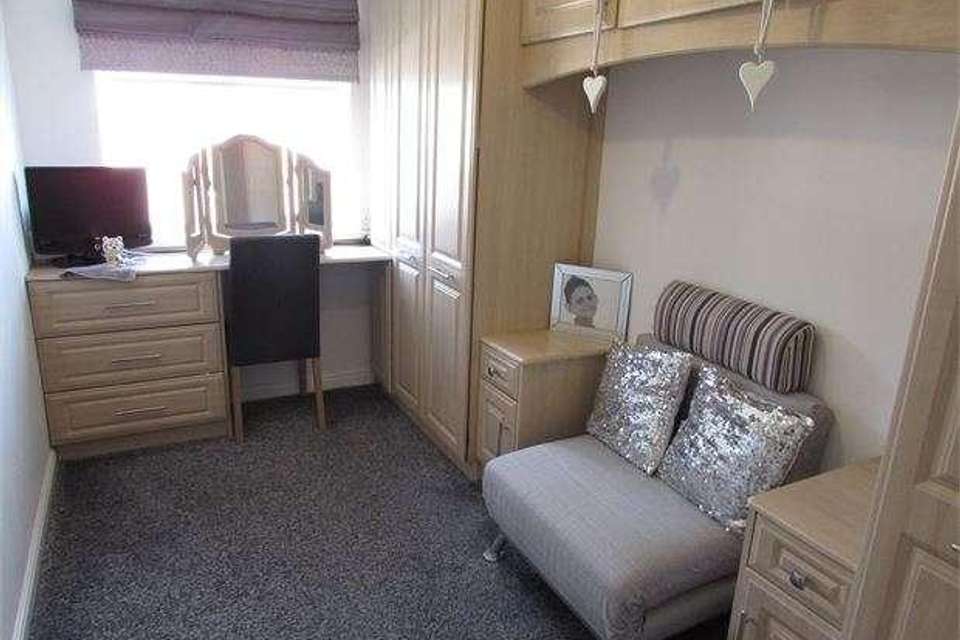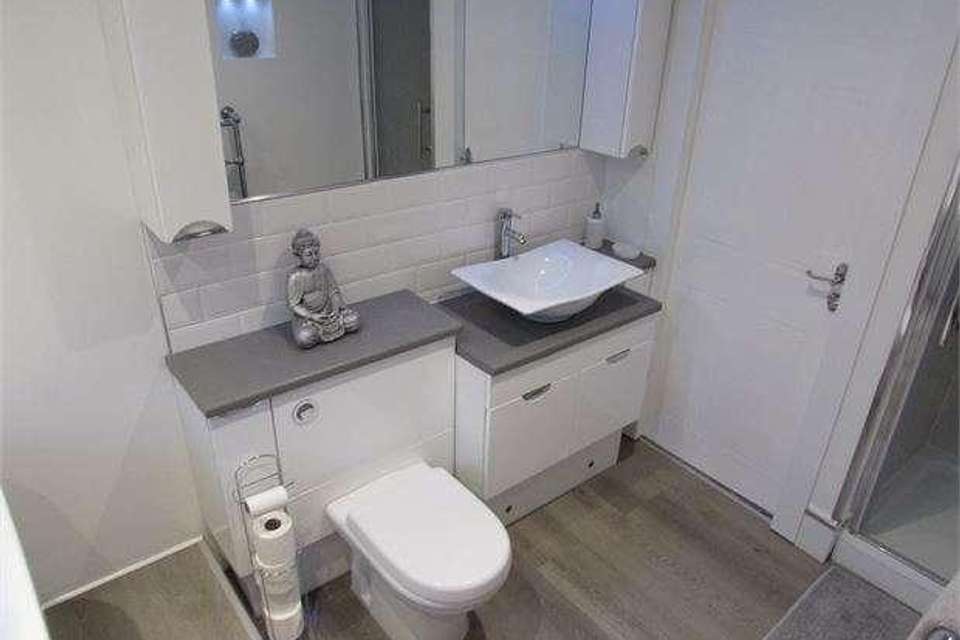4 bedroom detached house for sale
Conisbrough, DN12detached house
bedrooms
Property photos




+20
Property description
Gary Kay Property are delighted to offer for sale this stunning detached property situated in the village of Conisbrough. Located on a sought after estate within walking distance to Conisbrough railway station and motorway link roads A1/M1/M18. Briefly comprising living room, dining room, kitchen, utility room, conservatory, bar and WC, master bedroom with en suite, three further bedrooms, and family bathroom. The property benefits from gas central heating and Upvc double glazing. The front of the property offers off road parking. Enclosed rear garden offers a paved patio area and lawn.Lounge 15'0 X 13'0Front facing door and Upvc window, electric fire with surround and marble hearth, TV point and two central heating radiators.Additional Lounge Picture Dining Room 9'11 x 7'10Dining area leading from the lounge, laminate flooring and central heating radiator.Kitchen/Diner Large Lshaped kitchen offering a range of modern high gloss wall, base and draw units, complimentary work surfaces, integrated fridge freezer, electric hob and oven, sink and drainer, rear facing Upvc window, French doors lead to the conservatory.Additional Kitchen Photo WC 5'0 x 3'11Low level flush toilet in white, wash hand basin fitted in a modern unit, grey laminate flooring, chrome heated towel rail and side facing Upvc window.Utility Room 12'0 x 4'10Utility room with plumbing for a washing machine, vinyl flooring, storage cupboards, central heating radiator and side facing door.Conservatory 11'0 x 8'0French doors lead from the kitchen, vinyl flooring and electric radiator.Man Cave/Bar 16'0 x 7'0Two front facing Upvc windows, laminate flooring and electric fire.Master Bedroom 14'0 x 10'0Front facing upvc window, built in mirrored wardrobes, central heating radiator, carpeted. Door leading to en suite:Additional Master Bedroom Picture En Suite 6'0 x 4'0En suite shower room, comprising wash hand basin fitted in a modern unit, low flush W.C, shower cubicle, part tiled walls and laminate flooring.Bedroom Two 17'0 x 8'0Front facing Upvc window, built in wardrobe, central heating radiator, laminate flooring.Bedroom Three 12'10 x 8'0Rear facing Upvc window, central heating radiator, carpeted.Bedroom Four 12'11 x 6'0Rear facing Upvc window, built in wardrobes, central heating radiator, carpeted.Bathroom 12'0 x 6'0Beautiful family bathroom featuring a white three piece suite, comprising roll top bath, low flush WC, and wash hand basin concealed in a modern vanity unit, corner shower cubicle with mains shower, part tiled walls, laminate flooring and rear facing Upvc window.Additional Bathroom picture Garden To the front of the property is a small lawned area, and off road parking. Enclosed rear garden with a paved patio area and lawn.Paved Patio Area Additional Garden Picture
Interested in this property?
Council tax
First listed
3 weeks agoConisbrough, DN12
Marketed by
Gary Kay Property 15 Church Street,Conisbrough,Doncaster,DN12 3HLCall agent on 01709 867420
Placebuzz mortgage repayment calculator
Monthly repayment
The Est. Mortgage is for a 25 years repayment mortgage based on a 10% deposit and a 5.5% annual interest. It is only intended as a guide. Make sure you obtain accurate figures from your lender before committing to any mortgage. Your home may be repossessed if you do not keep up repayments on a mortgage.
Conisbrough, DN12 - Streetview
DISCLAIMER: Property descriptions and related information displayed on this page are marketing materials provided by Gary Kay Property. Placebuzz does not warrant or accept any responsibility for the accuracy or completeness of the property descriptions or related information provided here and they do not constitute property particulars. Please contact Gary Kay Property for full details and further information.



