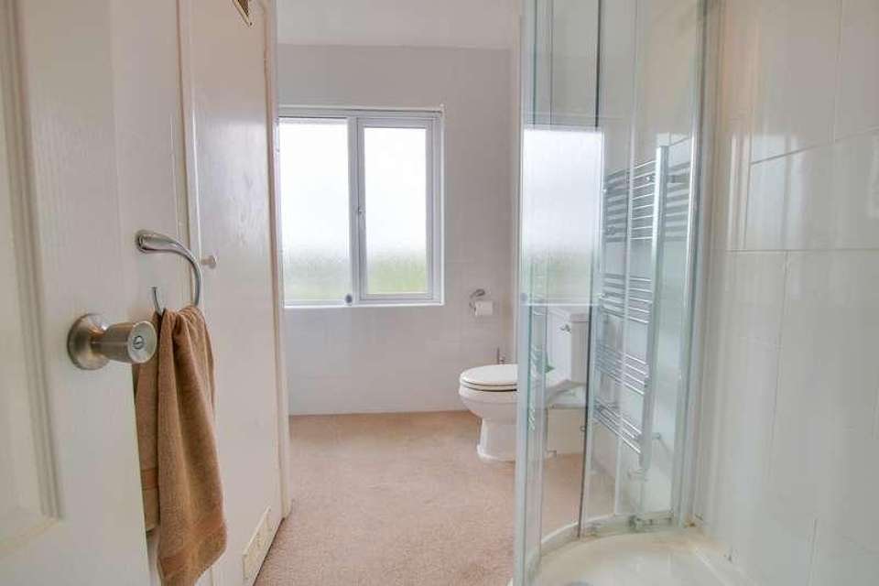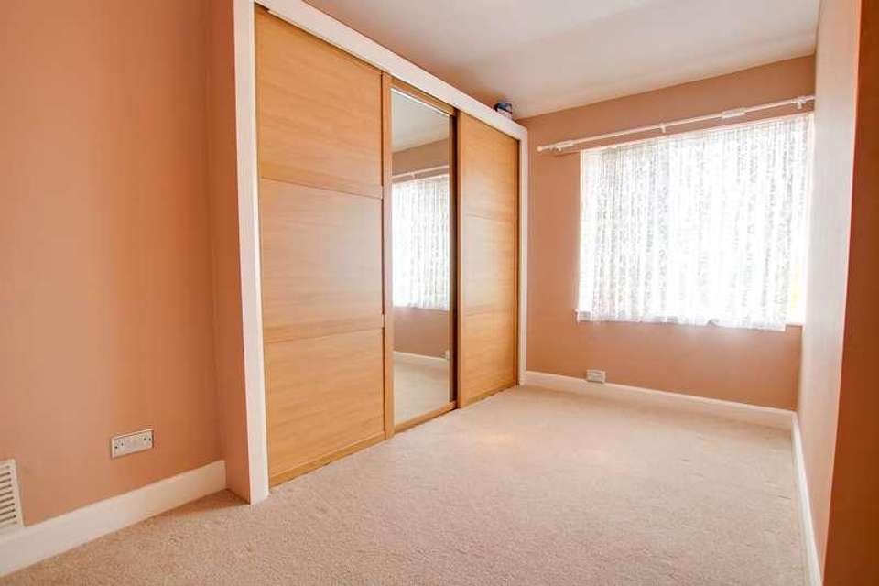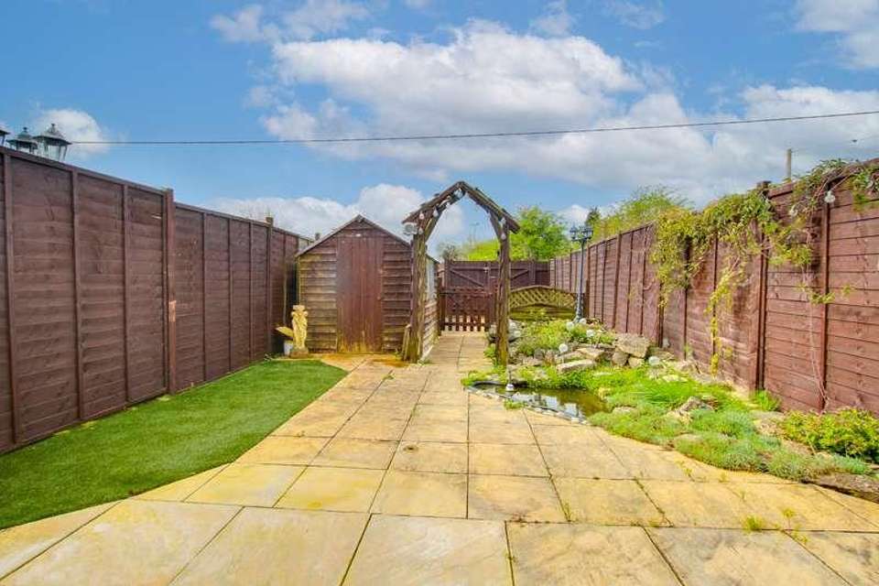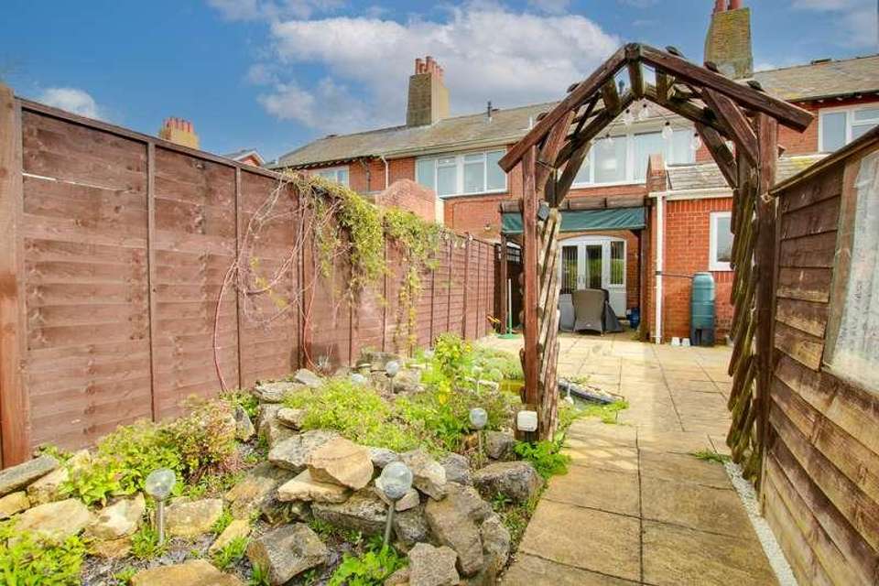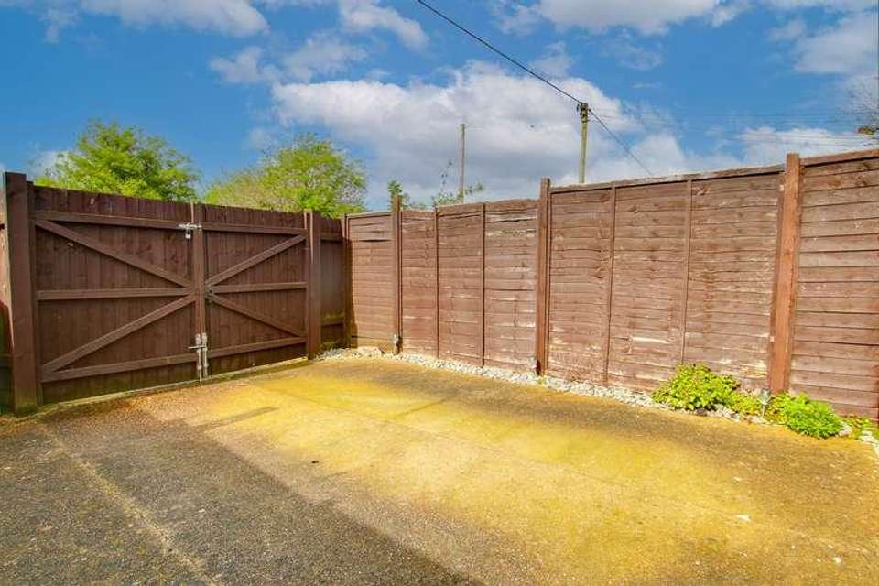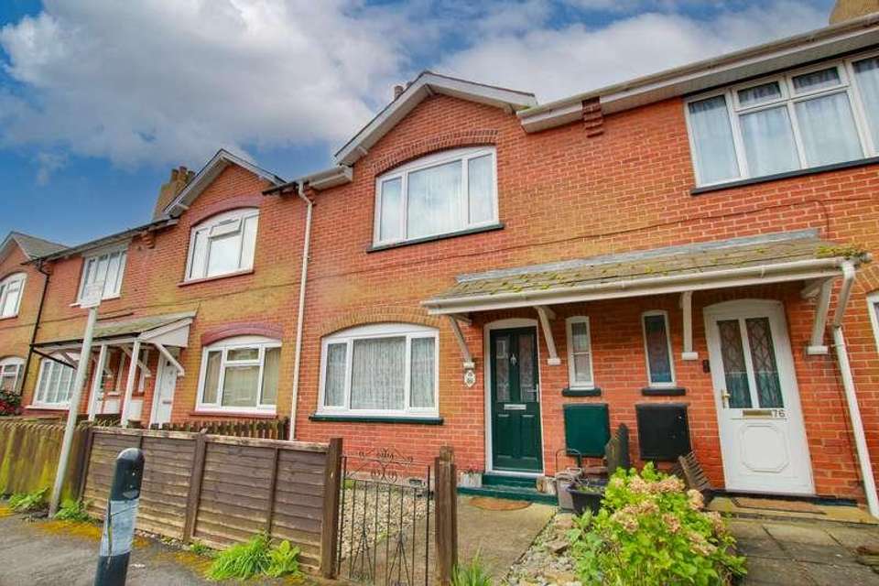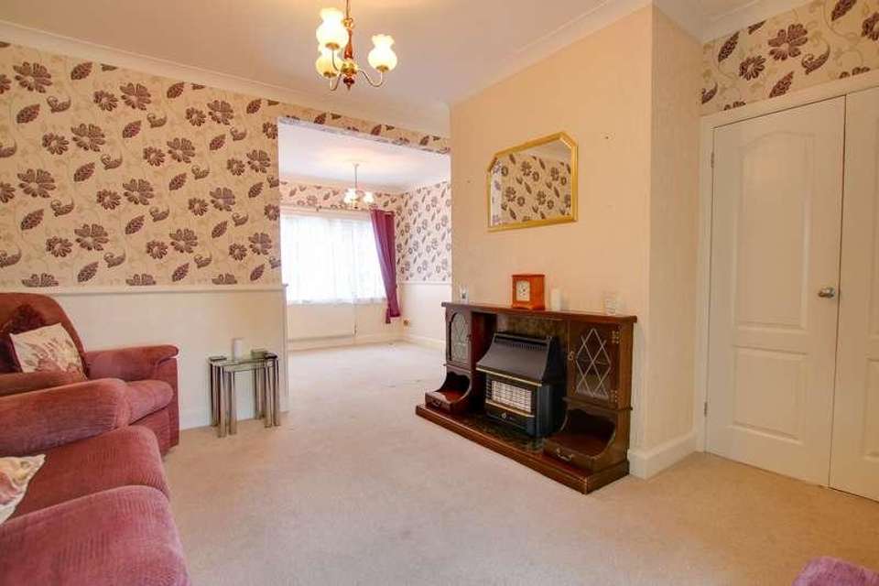2 bedroom terraced house for sale
Eastleigh! No Forward Chain! Parking To The Rear!, SO50terraced house
bedrooms
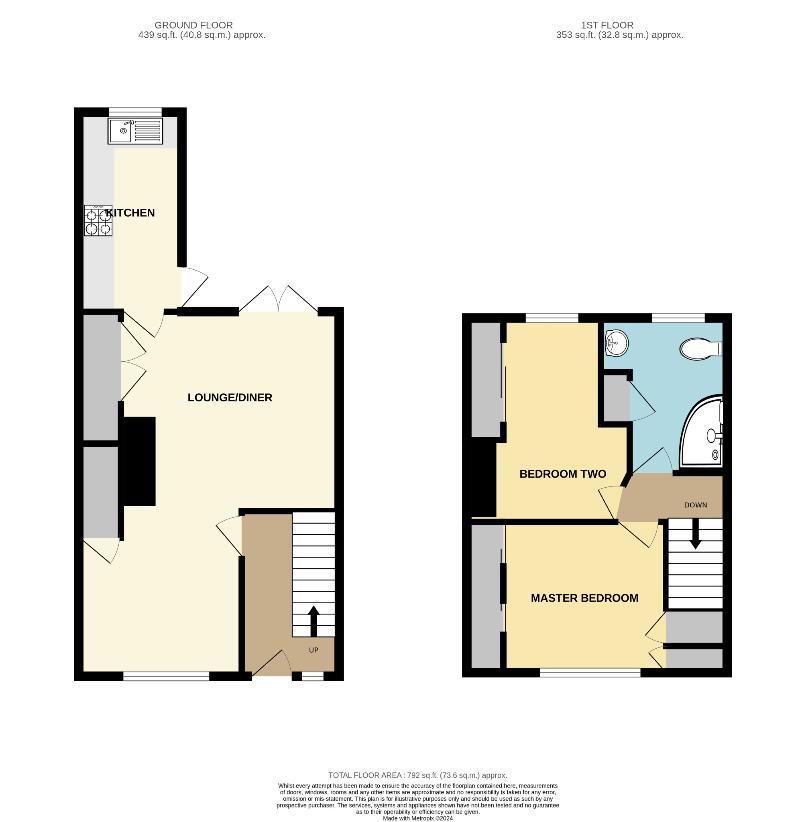
Property photos

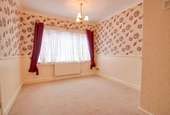
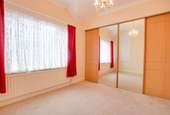
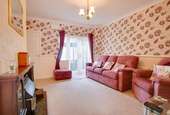
+8
Property description
Welcome to Campbell Road! This immaculately presented, mid-terrace property has an abundance of space and potential throughout. The ground floor boasts a spacious lounge/diner. This room has further potential to enlarge should you wish, and benefits from French doors leading directly to the rear garden. The kitchen has been styled with high gloss slab units and features built in appliances, including an induction hob. The first floor boasts two good-sized double bedrooms, with higher than average ceilings. There is a modern family shower room. Externally, the garden enjoys a south-easterly aspect and is the perfect place to unwind after a busy day. There is off-road parking available to the rear. This conveniently located home is offered with NO FORWARD CHAIN. We look forward to booking your viewing! ApproachEntrance Hall:Textured ceiling, stairs to first floor. Radiator. Doors to:Lounge/Diner22' 9" (6.93m) x 16' 1" (4.90m) Into cupboard::Smooth and coved ceiling, UPVC double glazed window to front and French door to rear. Two radiators. Large built in storage cupboards.Kitchen12' 5" (3.78m) x 6' 5" (1.96m)::Coved and textured ceiling, UPVC double glazed window to rear and door to side. Modern wall, base and drawer units with work surface over, stainless steel sink and drainer inset. Built in oven with induction hob over. Integrated fridge freezer, space for washing machine. Radiator.Landing:Textured ceiling, hatch providing access to loft space. Doors to:Master Bedroom12' 10" (3.91m) x 9' 5" (2.87m)::Coved and textured ceiling, UPVC double glazed window to front. Built in wardrobe with sliding doors. Radiator.Bedroom Two 12' 1" (3.68m) x 9' 8" (2.95m) Max::Textured ceiling, UPVC double glazed window to rear overlooking garden. Built in wardrobe with sliding door. Radiator.Shower Room9' 6" (2.90m) x 4' 11" (1.50m)::Textured ceiling, UPVC double glazed obscured window to rear. Air conditioning housing boiler. W/C, wash hand basin and double corner shower cubicle. Fully tiled walls. Heated ladder towel rail.Garden:Fence enclosed rear garden, hard landscaped for easy maintenance. Shed. Pond. Sheltered seating area.Parking:Double gates to rear opening to rear driveway.Follow us on Instagram @fieldpalmer for 'coming soon' property alerts, exclusive appraisals, reviews and video tours. ServicesMains GasMains ElectricityMains Water Mains Drainage Please Note: Field Palmer have not tested any of the services or appliances at this property.Council Tax BandBand BSellers Position No ChainOffer Check ProcedureIf you are considering making an offer for this property and require a mortgage, our clients will require confirmation of your status. We have therefore adopted an Offer Check Procedure which involves our Financial Advisor verifying your position.
Council tax
First listed
2 weeks agoEastleigh! No Forward Chain! Parking To The Rear!, SO50
Placebuzz mortgage repayment calculator
Monthly repayment
The Est. Mortgage is for a 25 years repayment mortgage based on a 10% deposit and a 5.5% annual interest. It is only intended as a guide. Make sure you obtain accurate figures from your lender before committing to any mortgage. Your home may be repossessed if you do not keep up repayments on a mortgage.
Eastleigh! No Forward Chain! Parking To The Rear!, SO50 - Streetview
DISCLAIMER: Property descriptions and related information displayed on this page are marketing materials provided by Field Palmer. Placebuzz does not warrant or accept any responsibility for the accuracy or completeness of the property descriptions or related information provided here and they do not constitute property particulars. Please contact Field Palmer for full details and further information.





