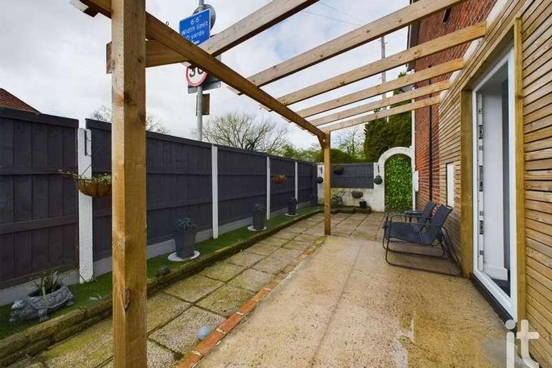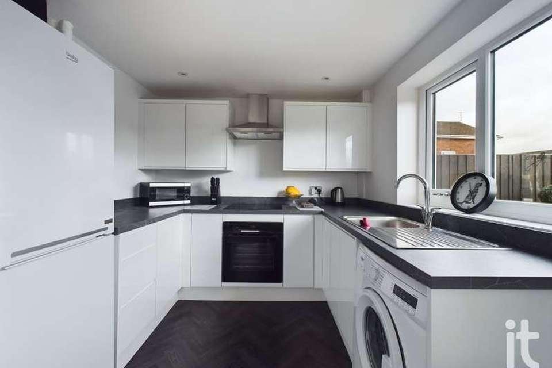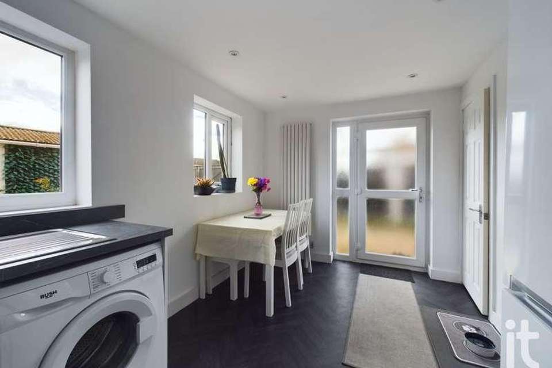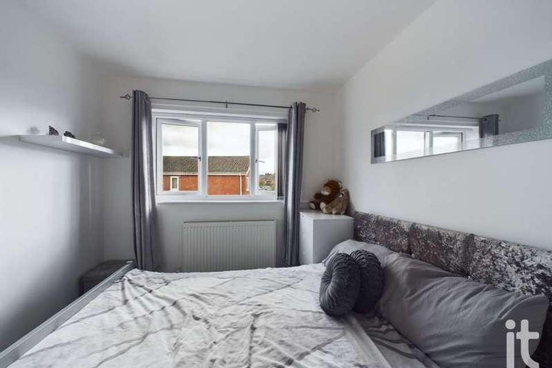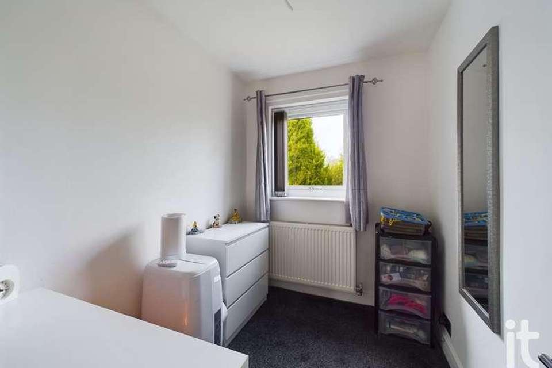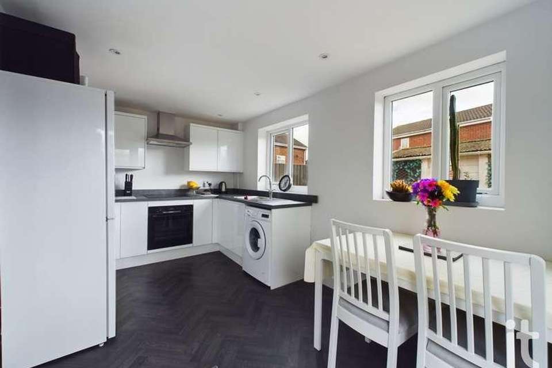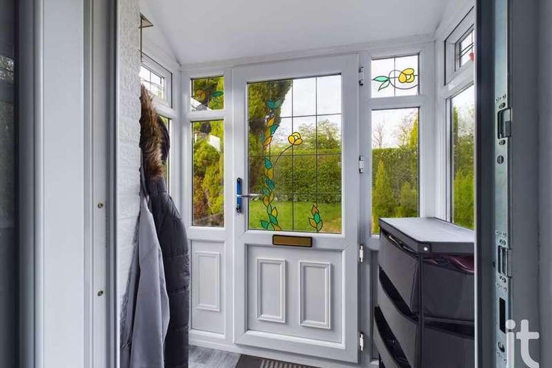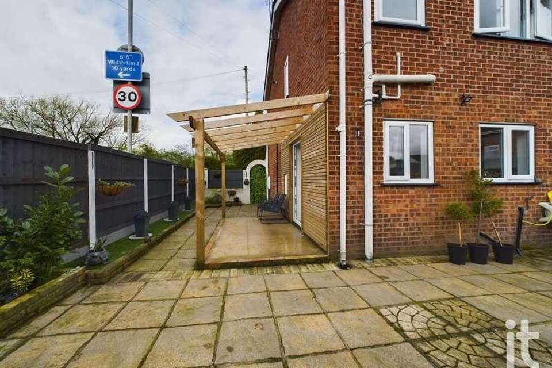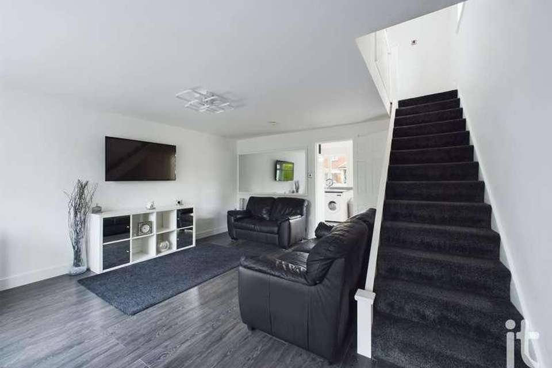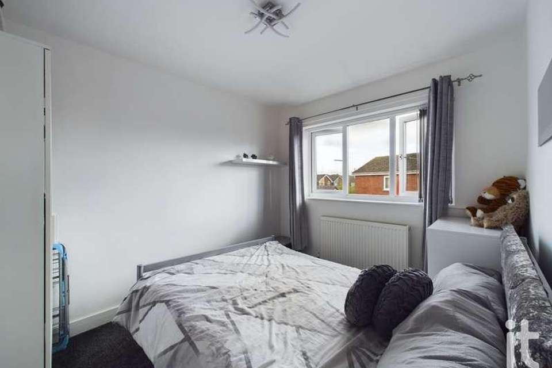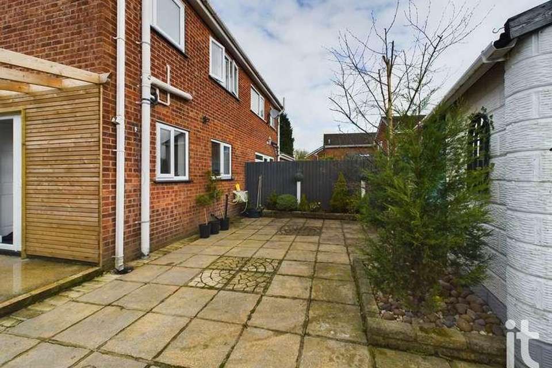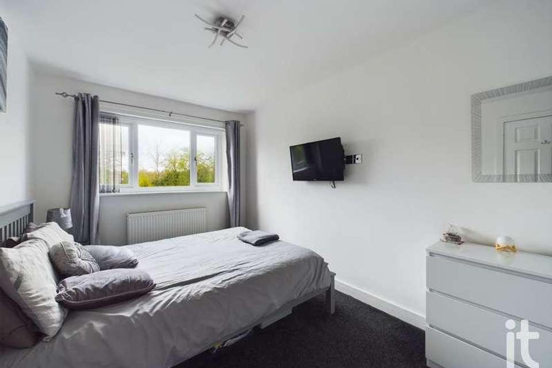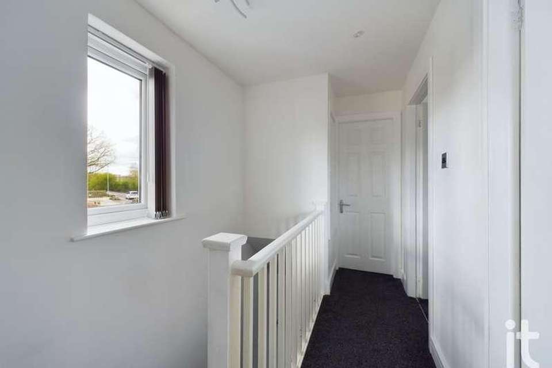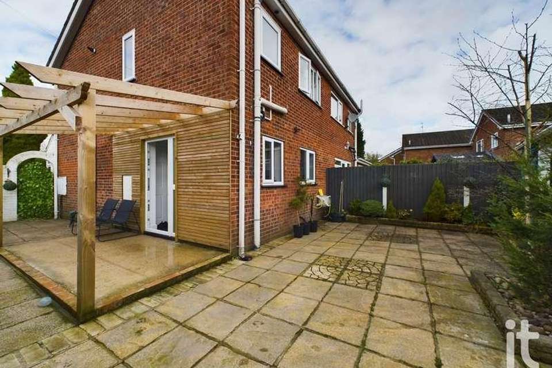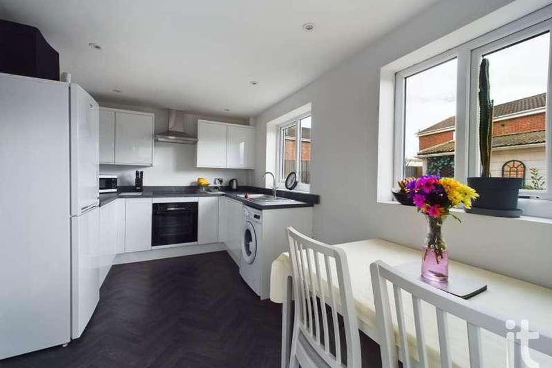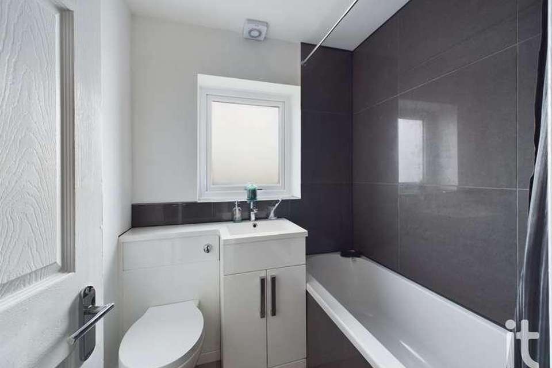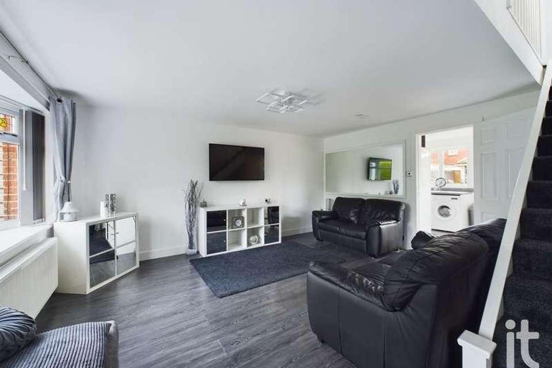3 bedroom semi-detached house for sale
Stockport, SK2semi-detached house
bedrooms
Property photos
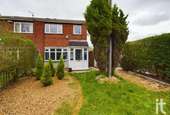
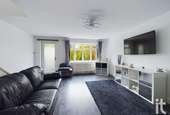
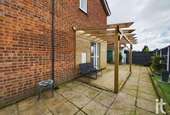
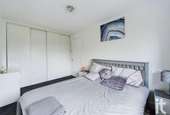
+17
Property description
We are delighted to offer for sale this three bedroom semi-detached house, which is located on the fringe of the popular Bosden Farm Estate. Set on a commanding corner plot, it offers an exciting opportunity to acquire a fully refurbished property that boasts both contemporary comforts and a strategic location.The property features a modern fitted kitchen complete with quality appliances and a stylish bathroom. The crisp white walls contrast beautifully with the elegant flooring, adding a touch of class and sophistication to the property. A well-sized reception room is the perfect spot to entertain. All the three bedrooms are well proportioned, providing enough room for a growing family or an ideal setup for guests. Outside there are surrounding landscape gardens and a detached garage. The property also benefits from modern uPVC double glazing and gas central heating. Property Reference HAG-1H5V14PAB5XAccommodation ComprisingEntrance PorchuPVC door and double glazed windows, wall light, door into the living room.Living RoomuPVC double glazed bow window to the front aspect, radiator, laminate floor, open plan staircase, telephone point, power points.Dining KitchenuPVC double glazed window to the rear aspect, uPVC side entrance door, range of high gloss fitted wall and base units, work surfaces with inset stainless steel drainer, built-in electric oven and hob with extractor hood above, plumbed for automatic washing machine, vertical radiator, storage cupboard housing Baxi boiler, power points.LandinguPVC double glazed window ton the side aspect, loft access, spindle balustrade, storage cupboard.Bedroom OneuPVC double glazed window to the front aspect, radiator, sliding fitted wardrobes, power points.Bedroom TwouPVC double glazed window to the rear aspect, radiator, power points.Bedroom ThreeuPVC double glazed window to the front aspect, radiator, power points.BathroomuPVC double glazed window to the rear aspect, modern contemporary white suite comprising of tiled panel bath with shower over, vanity sink unit, concealed W.C., laminate flooring, chrome towel radiator, part tiled walls, Xpelair fan.OutsideThe front garden is enclosed by hedging to provided added privacy, the garden is mainly lawned with gravel flower bed area, flagged path and wrought iron entrance gate. To the side there is a feature pergola area providing a relaxing space to unwind. The rear garden is mainly flagged with stocked borders, water tap, side double gates, concrete section detached garage with up & over door.
Interested in this property?
Council tax
First listed
Over a month agoStockport, SK2
Marketed by
Ian Tonge Property Services 176-178 London Road,Hazel Grove,Stockport Greater Manchester,SK7 4DJCall agent on 0161 483 5873
Placebuzz mortgage repayment calculator
Monthly repayment
The Est. Mortgage is for a 25 years repayment mortgage based on a 10% deposit and a 5.5% annual interest. It is only intended as a guide. Make sure you obtain accurate figures from your lender before committing to any mortgage. Your home may be repossessed if you do not keep up repayments on a mortgage.
Stockport, SK2 - Streetview
DISCLAIMER: Property descriptions and related information displayed on this page are marketing materials provided by Ian Tonge Property Services. Placebuzz does not warrant or accept any responsibility for the accuracy or completeness of the property descriptions or related information provided here and they do not constitute property particulars. Please contact Ian Tonge Property Services for full details and further information.





