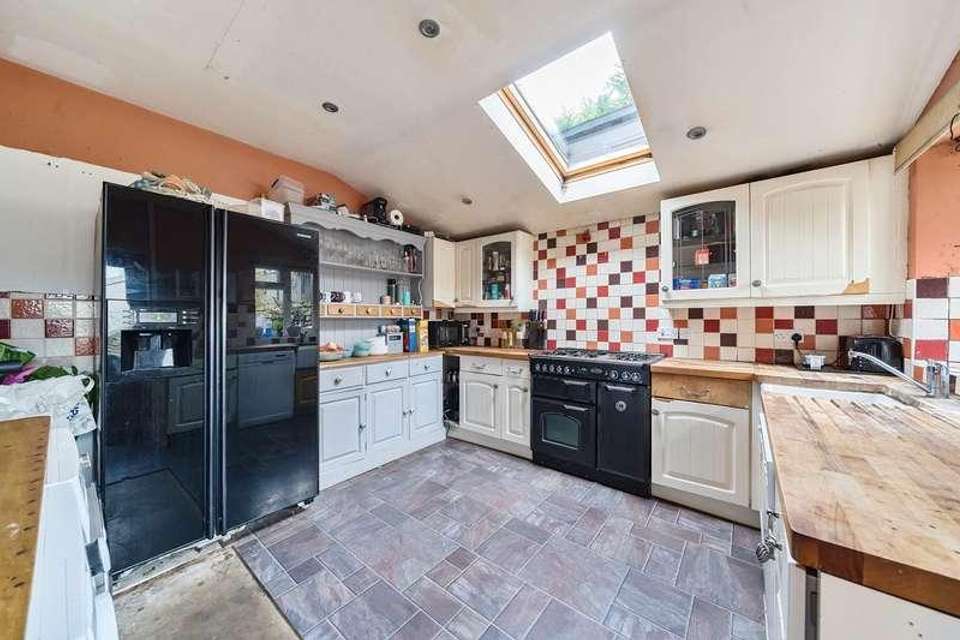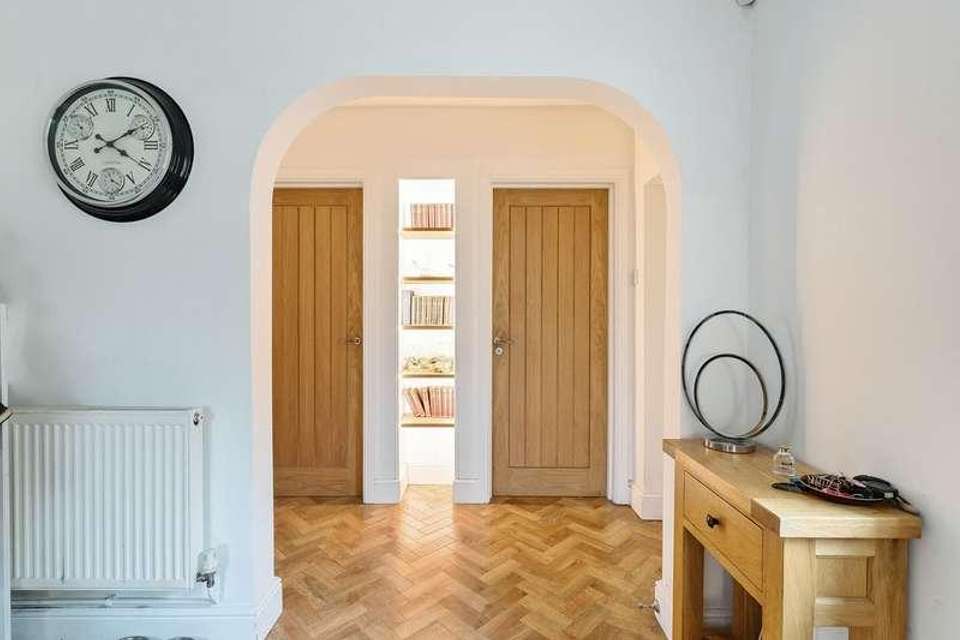4 bedroom semi-detached house for sale
Stroud, GL5semi-detached house
bedrooms
Property photos




+14
Property description
Built in the 1890s' Anchordene offers well proportioned living accommodation arranged over two floors, and comprises, a spacious dining hall with a study area, ground floor WC, storage and access to the spacious sitting room with a feature wood burner, dining room/bedroom four and a good size kitchen with a Velux window and access to the patio. The first floor offers a landing, three good size bedrooms and a family bathroom. Further benefits include gas central heating and double glazing. The property offers ample off street parking via the long driveway which also gives access to the storage shed, double garage and steps leading to the stone chipped and lawned terraced garden. There is a large patio to the rear with steps leading up to a further raised patio, seating area under a Pergola and a cabin (3.7m 3.7m) with power. The elevated position gives you lovely southerly facing views across the Golden Valley. Brimscombe and Thrupp is a fascinating area of Stroud whose past and present is inextricably linked with the canal which cuts through it. A haven for wildlife and a popular spot for walkers, the canal is also the location of the trendy Stroud Brewery, renowned for its craft beers and pizzas. This area became the beating heart of the Stroud woollen trade and the site of a number of significant mills, many of which have survived and been adapted for other purposes. Brimscombe Port was a key transfer point for sea-going barges to narrow boats, accommodating 100 vessels at its height, as well as the site of several boat-building yards. The basin was filled in after the Second World War and the port later fell into disrepair. However, work is due to begin soon on transforming the site into a new waterside community, including more than 150 sustainable homes, with the restoration of the canal basin and the retention of heritage buildings. Today, Brimscombe and Thrupp are thriving and friendly communities with two primary schools, a popular pub, church and shops at Brimscombe Corner, including a general store. Other amenities in the area include an antiques emporium, paint and art shops, a fitness centre, Stroud Foot Clinic, the charming waterside Felt Caf and the Long Table community canteen and restaurant. The larger town of Stroud, which has a direct rail link to London, supermarkets, cinema and a leisure centre is just down the road and can be accessed via the bus route (A419) or canal side walk.Property informationThe property is freehold. Gas central heating, mains electricity, water and drainage. The council tax band is C. We have checked the service and reception levels available locally through the OFCOM network checker and the broadband services available include superfast, and you are likely to have service from the main service providers (EE, Three, O2 and Vodafone)Agents NoteThe lower westerly boundary was altered slightly recently. The physical boundary is accurate, and the land registry listing is in the process of being changed to reflect this.
Interested in this property?
Council tax
First listed
4 weeks agoStroud, GL5
Marketed by
Peter Joy Estate Agents 3 London Road,Stroud,Gloucestershire,GL5 2BPCall agent on 01453 766333
Placebuzz mortgage repayment calculator
Monthly repayment
The Est. Mortgage is for a 25 years repayment mortgage based on a 10% deposit and a 5.5% annual interest. It is only intended as a guide. Make sure you obtain accurate figures from your lender before committing to any mortgage. Your home may be repossessed if you do not keep up repayments on a mortgage.
Stroud, GL5 - Streetview
DISCLAIMER: Property descriptions and related information displayed on this page are marketing materials provided by Peter Joy Estate Agents. Placebuzz does not warrant or accept any responsibility for the accuracy or completeness of the property descriptions or related information provided here and they do not constitute property particulars. Please contact Peter Joy Estate Agents for full details and further information.


















