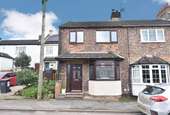3 bedroom end of terrace house for sale
Northallerton, DL6terraced house
bedrooms
Property photos




+14
Property description
This characterful cottage has been tastefully updated in recent years and is located in the sought after village of Appleton Wiske. A composite front door leads into a spacious hallway with stairs rising to the first floor and under stairs cupboard. To the right is a cosy living room with bright bay window to the front, feature fireplace, stove and slate hearth. to the rear of the property is a fabulous open plan kitchen/dining room comprising oak wall and floor units, laminate worktops and a one and a half bowl sink and drainer. Integrated appliances include electric oven, electric hob with extractor over, fridge, freezer, washing machine and dishwasher. There is a sociable breakfast, bar and plenty of space for a dining table and chairs. A door leads out to a covered porch with steps up to the rear garden.The landing provides access to all upstairs rooms, a storage cupboard and also the part boarded loft space with pulldown ladder and light. There are two double bedrooms, one with a bank of fitted wardrobes. The third bedroom is a single with further fitted wardrobe space. The neutral family bathroom comprises a mid-fill bath with shower with shower over, WC and wash hand basin with vanity unit below.The south facing rear garden is laid mainly to lawn, enclosed in timber fencing, with Indian stone paving and path. Oil central heating has been installed in recent years and the boiler and tank can be found in the garden. A timber gate leads to a single garage with up and over door, electric power and light. There is off-street parking for two vehicles accessed via a shared lane from Hunters Ride. LOCATION Appleton Wiske is a popular village located approximately 9 miles from both the market town of Northallerton to the south & Darlington to the North, both of which have mainline train stations & are within easy access of the A1 & a19 trunk roads & plenty of shops & amenities. The village itself has a village inn, shop, primary school, church & regular bus service. TENURE This property is FREEHOLD. SERVICES Mains electricity, water and drainage are connected. Oil-fired central heating boiler to radiators and also supplying hot water. CHARGES North Yorkshire Council Tax Band C. VIEWINGS Viewings are strictly by appointment. Please contact the agent on 01609 773004. AGENT'S NOTES Free Market Appraisal - We will be pleased to provide unbiased and professional advice, without obligation, on the marketing and current value of your present home.
Council tax
First listed
3 weeks agoNorthallerton, DL6
Placebuzz mortgage repayment calculator
Monthly repayment
The Est. Mortgage is for a 25 years repayment mortgage based on a 10% deposit and a 5.5% annual interest. It is only intended as a guide. Make sure you obtain accurate figures from your lender before committing to any mortgage. Your home may be repossessed if you do not keep up repayments on a mortgage.
Northallerton, DL6 - Streetview
DISCLAIMER: Property descriptions and related information displayed on this page are marketing materials provided by Youngs RPS. Placebuzz does not warrant or accept any responsibility for the accuracy or completeness of the property descriptions or related information provided here and they do not constitute property particulars. Please contact Youngs RPS for full details and further information.


















