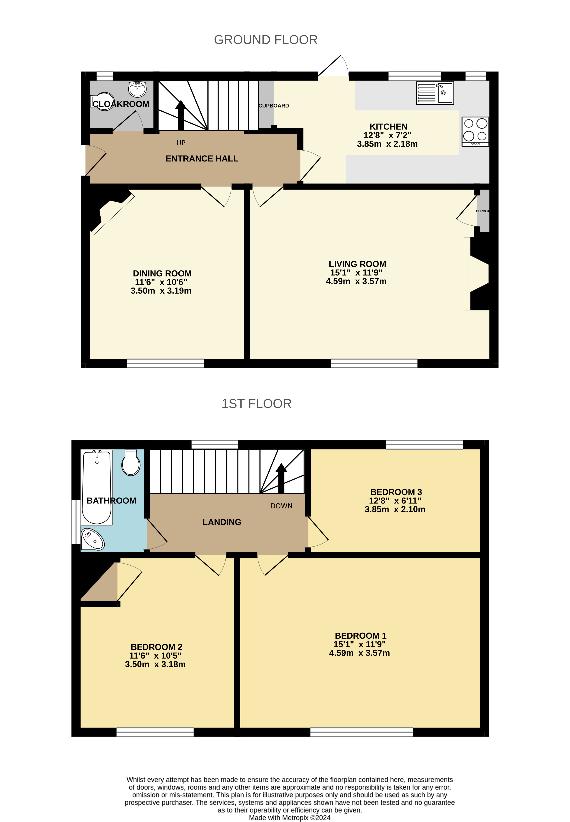3 bedroom property for sale
Devon, EX12property
bedrooms

Property photos




+14
Property description
3 The Meadows was built, we believe in the early 1920s and occupies an elevated location just off the village centre and within close proximity to the beach, with lovely views over the village and sea views from the 1st Floor. The current vendor has updated and improved the property since purchasing and the property is now presented in a good order throughout. The property has the benefit of parking for three cars and and an enclosed garden and must be viewed internally to appreciate the good sized accommodation within. The front door opens to the entrance hall with stairs rising to the first floor with under stairs cupboard. A door on the right opens to the first reception room which is currently used as a living room with large window to the front and an open fireplace with wooden mantelpiece. The second reception room is a larger room which is currently used as a dining room with a fireplace with a wooden mantelpiece and door to storage cupboard. A door from the entrance hall opens to a WC which is part tiled with washbasin and tiled flooring. The kitchen has a matching range of base and wall units with laminate work tops with inset sink and tiled surrounds. In addition, there is an electric hob with built-in oven beneath and space and plumbing for a washing machine, and space for under unit fridge and freezer. There is a useful understairs shelved pantry/storage area and two windows to the rear, afford lovely views looking out over the garden, towards the village beyond. A part glazed door opens up to the decking to the rear of the property. Stairs rise with a window at half landing with lovely views looking out towards the sea and the rest of the village. Doors lead off the first floor landing to all three bedrooms with the main bedroom being particularly spacious and bedroom three to the rear enjoys lovely views out towards the sea. Alongside this is a fully tiled bathroom with white suite, with panelled bath with shower and glazed shower screen, WC and wash basin. Outside: The front garden is mainly laid to lawn with some flower beds and borders with picket fence to front boundary and concrete hard standing for two vehicles to the side of the property with a further area for one vehicle. A gate then opens to the rear garden which has a large, decked area immediately adjacent to the rear of the house. Beyond this is a lower lawned area and a large vegetable patch with steps down to a further paved area with storage shed and greenhouse. The whole garden is bordered by fencing and enjoys a pleasant outlook over the village. What3Words Directions: ///closed.retailing.constrain Council Tax: We are advised that the property is Council Tax Band D. East Devon District Council. Tel: 01404 515616. Services: We are advised all mains services (except gas which is available in the road) are connected
Council tax
First listed
2 weeks agoDevon, EX12
Placebuzz mortgage repayment calculator
Monthly repayment
The Est. Mortgage is for a 25 years repayment mortgage based on a 10% deposit and a 5.5% annual interest. It is only intended as a guide. Make sure you obtain accurate figures from your lender before committing to any mortgage. Your home may be repossessed if you do not keep up repayments on a mortgage.
Devon, EX12 - Streetview
DISCLAIMER: Property descriptions and related information displayed on this page are marketing materials provided by Fortnam Smith & Banwell. Placebuzz does not warrant or accept any responsibility for the accuracy or completeness of the property descriptions or related information provided here and they do not constitute property particulars. Please contact Fortnam Smith & Banwell for full details and further information.


















