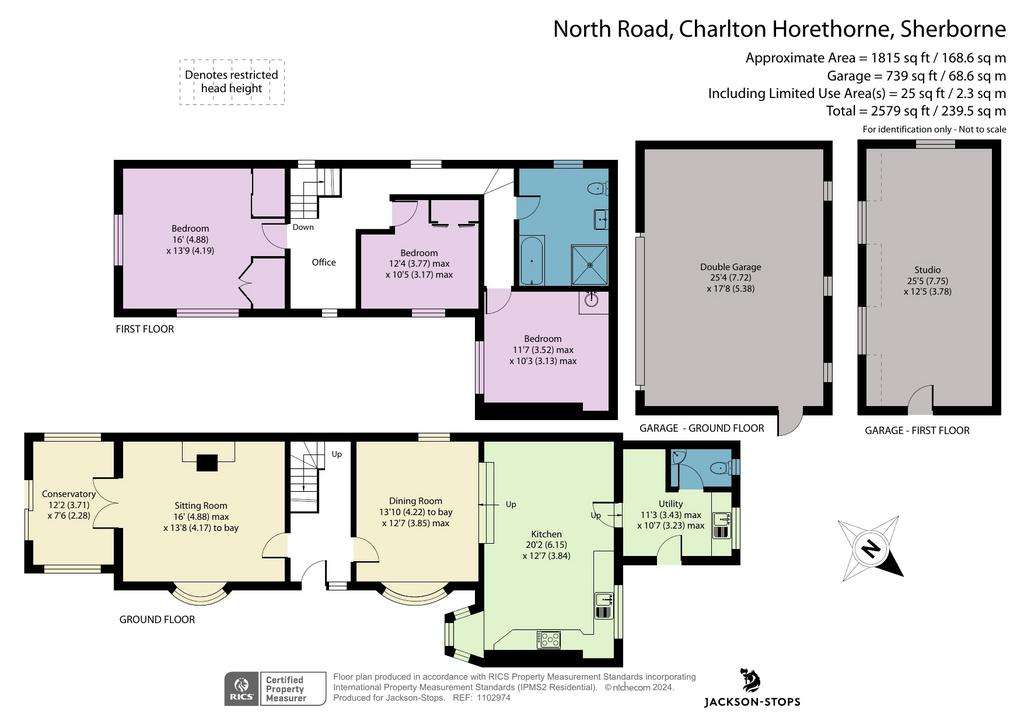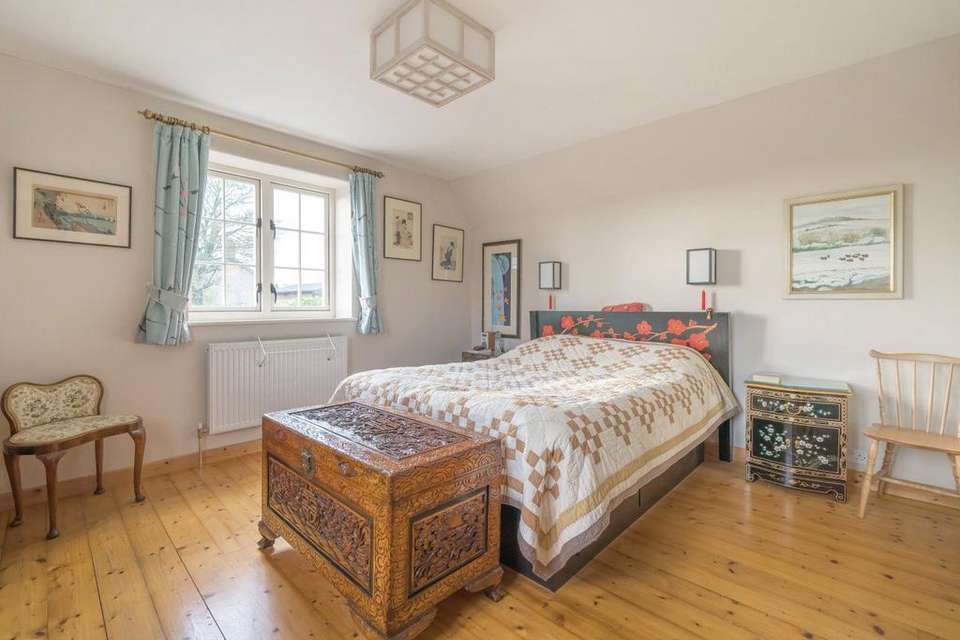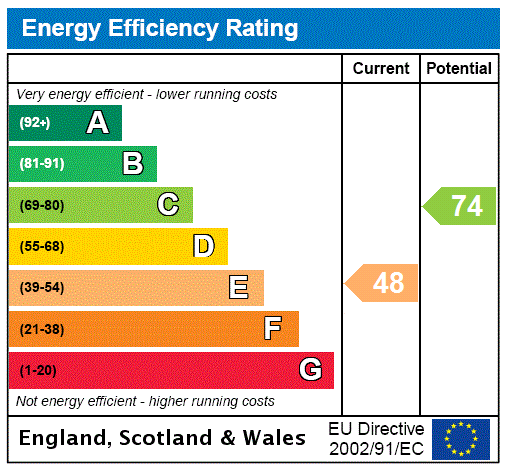3 bedroom detached house for sale
Sherborne, DT9detached house
bedrooms

Property photos




+12
Property description
This pretty cottage is located in an elevated position a short walk away from the heart of this desirable village. Stone built under a tiled roof, the accommodation is set over two floors with many of the rooms enjoying a dual aspect and views across to nearby countryside. An oak door opens into the welcoming hallway off which the principal reception rooms can be accessed. The sitting room is an excellent size with French oak flooring, beamed ceiling and a large bay window to the front. A multi fuel burner that sits below an impressive oak mount provides the perfect focal point. Beyond lies the conservatory which is a lovely light room from which to enjoy and gain direct access to the garden.
The dining room is another excellent space that opens out into the kitchen, making it ideal for entertaining or for family gatherings. The lovely bay window to the front adds some character to this charming room, again with beautiful French oak flooring. It is worth mentioning that much of the ground floor benefits from underfloor heating. The kitchen is the most spacious of the receptions with plenty of space for a range of wall and base units that incorporate an integrated dishwasher and provide good space and connection for a range cooker with extractor over. There is a water softener and space and connection for a fridge freezer. A further bay window has a useful window seat with storage under.
A conveniently located utility room lies just off the kitchen with further direct access to the garden, ideal for those coming home with muddy boots, coats and possibly dogs. There is a range of wall and base units along with a sink, space for further appliances and the recently installed boiler (2022 and under warranty). A cloakroom completes the picture on the ground floor.
Upstairs are three excellent double bedrooms, the principal of which has some carefully crafted, bespoke Ash wardrobes with glazed doors. A large family bathroom with both bathtub and walk-in shower is well appointed. Many of the rooms enjoy views over the gardens, village and hills beyond.
OUTSIDE
An exciting feature of this property is the inclusion of a large detached stone built double garage with large storage area within, electric roller door complete with lighting and power. Above this is a spacious, extremely versatile and fully insulated studio, again with power and light which could serve many purposes. Windows from the studio offer further lovely views across the garden and surroundings. As well as off street parking for several cars, further parking is also provided in the layby.
The delightful gardens have been well looked after by the current owners and extend on either side of the property. There is a fabulous vegetable garden with raised beds and a greenhouse providing the perfect environment for growing a feast of produce. Gravelled pathways and lawned areas are complemented by a great variety of mature shrubs and trees that include Pear, Apple, Cherry, Bay, Acer and Maple. Lavender and a variety of Roses provide a heady scent in the summer months. As expected, there are numerous spots throughout to simply sit and enjoy this idyllic English cottage garden.
All things considered this is a charming property, with a beautiful garden, versatile garage and studio in a much sought-after village with amenities.
SITUATION
Charlton Horethorne is a pretty village lying approximately midway between Sherborne and Wincanton, the centre of which is a Conservation Area and comprises mainly pretty period houses and cottages at its heart. There is a village shop, part time mobile post office, church, primary school, and excellent country hotel all within a short walk of the house.
The larger towns of Wincanton and Sherborne are within a short drive, and both have a variety of facilities; Sherborne is well known for its Abbey and traditional shops as well as supermarkets including Waitrose and Sainsburys and for the quality of its schooling. Wincanton, to the north, has a large supermarket and access to the A303.
Communications to this part of the world are excellent with the A303, a dual carriageway most of the way to the M3 in London. To the west, the M5 is joined at Taunton for access to Bristol, the Midlands and the North. There are railway services to London from Sherborne, Templecombe and Castle Cary.
EDUCATION
The Gryphon secondary school in Sherborne is highly rated and is within easy reach. The area is noted for its independent schools with Sherborne Boys’ and Girls’ schools, Leweston, Bryanston, Clayesmore, Millfield, the Bruton schools, Canford and Milton Abbey all within reasonable driving distance. There are preparatory schools at Sherborne, Blandford and Shaftesbury amongst others.
SPORTING AND RECREATION
Racing at Wincanton. Golf at Sherborne and Yeovil. Sherborne Abbey holds regular concerts and recitals. Theatres at Salisbury, Yeovil and Bath. Numerous footpaths, bridleways and quiet lanes make the area ideal for walking, cycling and riding.
The dining room is another excellent space that opens out into the kitchen, making it ideal for entertaining or for family gatherings. The lovely bay window to the front adds some character to this charming room, again with beautiful French oak flooring. It is worth mentioning that much of the ground floor benefits from underfloor heating. The kitchen is the most spacious of the receptions with plenty of space for a range of wall and base units that incorporate an integrated dishwasher and provide good space and connection for a range cooker with extractor over. There is a water softener and space and connection for a fridge freezer. A further bay window has a useful window seat with storage under.
A conveniently located utility room lies just off the kitchen with further direct access to the garden, ideal for those coming home with muddy boots, coats and possibly dogs. There is a range of wall and base units along with a sink, space for further appliances and the recently installed boiler (2022 and under warranty). A cloakroom completes the picture on the ground floor.
Upstairs are three excellent double bedrooms, the principal of which has some carefully crafted, bespoke Ash wardrobes with glazed doors. A large family bathroom with both bathtub and walk-in shower is well appointed. Many of the rooms enjoy views over the gardens, village and hills beyond.
OUTSIDE
An exciting feature of this property is the inclusion of a large detached stone built double garage with large storage area within, electric roller door complete with lighting and power. Above this is a spacious, extremely versatile and fully insulated studio, again with power and light which could serve many purposes. Windows from the studio offer further lovely views across the garden and surroundings. As well as off street parking for several cars, further parking is also provided in the layby.
The delightful gardens have been well looked after by the current owners and extend on either side of the property. There is a fabulous vegetable garden with raised beds and a greenhouse providing the perfect environment for growing a feast of produce. Gravelled pathways and lawned areas are complemented by a great variety of mature shrubs and trees that include Pear, Apple, Cherry, Bay, Acer and Maple. Lavender and a variety of Roses provide a heady scent in the summer months. As expected, there are numerous spots throughout to simply sit and enjoy this idyllic English cottage garden.
All things considered this is a charming property, with a beautiful garden, versatile garage and studio in a much sought-after village with amenities.
SITUATION
Charlton Horethorne is a pretty village lying approximately midway between Sherborne and Wincanton, the centre of which is a Conservation Area and comprises mainly pretty period houses and cottages at its heart. There is a village shop, part time mobile post office, church, primary school, and excellent country hotel all within a short walk of the house.
The larger towns of Wincanton and Sherborne are within a short drive, and both have a variety of facilities; Sherborne is well known for its Abbey and traditional shops as well as supermarkets including Waitrose and Sainsburys and for the quality of its schooling. Wincanton, to the north, has a large supermarket and access to the A303.
Communications to this part of the world are excellent with the A303, a dual carriageway most of the way to the M3 in London. To the west, the M5 is joined at Taunton for access to Bristol, the Midlands and the North. There are railway services to London from Sherborne, Templecombe and Castle Cary.
EDUCATION
The Gryphon secondary school in Sherborne is highly rated and is within easy reach. The area is noted for its independent schools with Sherborne Boys’ and Girls’ schools, Leweston, Bryanston, Clayesmore, Millfield, the Bruton schools, Canford and Milton Abbey all within reasonable driving distance. There are preparatory schools at Sherborne, Blandford and Shaftesbury amongst others.
SPORTING AND RECREATION
Racing at Wincanton. Golf at Sherborne and Yeovil. Sherborne Abbey holds regular concerts and recitals. Theatres at Salisbury, Yeovil and Bath. Numerous footpaths, bridleways and quiet lanes make the area ideal for walking, cycling and riding.
Council tax
First listed
Over a month agoEnergy Performance Certificate
Sherborne, DT9
Placebuzz mortgage repayment calculator
Monthly repayment
The Est. Mortgage is for a 25 years repayment mortgage based on a 10% deposit and a 5.5% annual interest. It is only intended as a guide. Make sure you obtain accurate figures from your lender before committing to any mortgage. Your home may be repossessed if you do not keep up repayments on a mortgage.
Sherborne, DT9 - Streetview
DISCLAIMER: Property descriptions and related information displayed on this page are marketing materials provided by Jackson-Stops - Sherborne. Placebuzz does not warrant or accept any responsibility for the accuracy or completeness of the property descriptions or related information provided here and they do not constitute property particulars. Please contact Jackson-Stops - Sherborne for full details and further information.

















